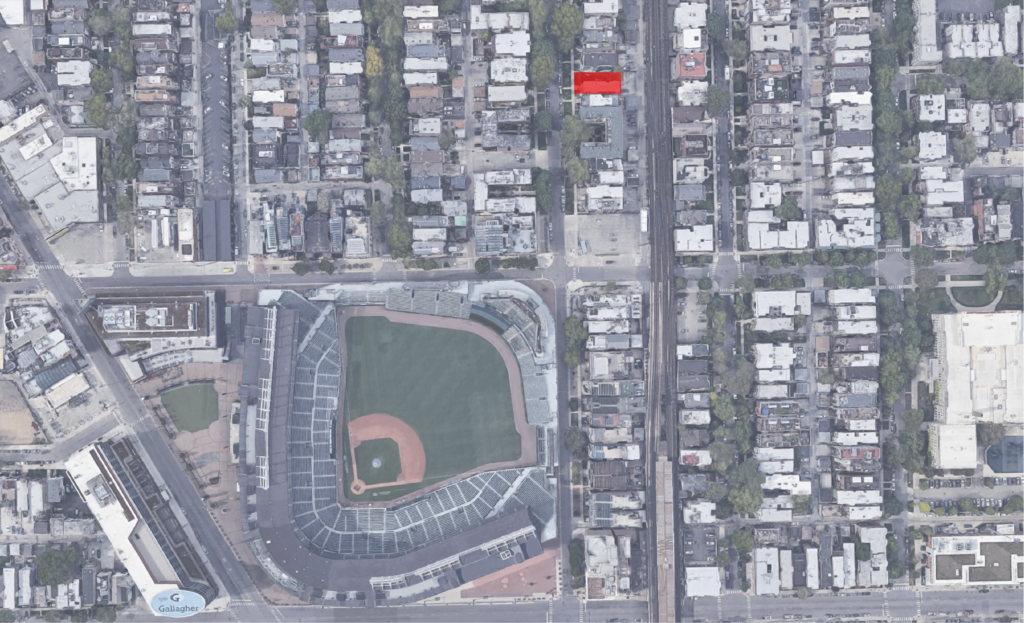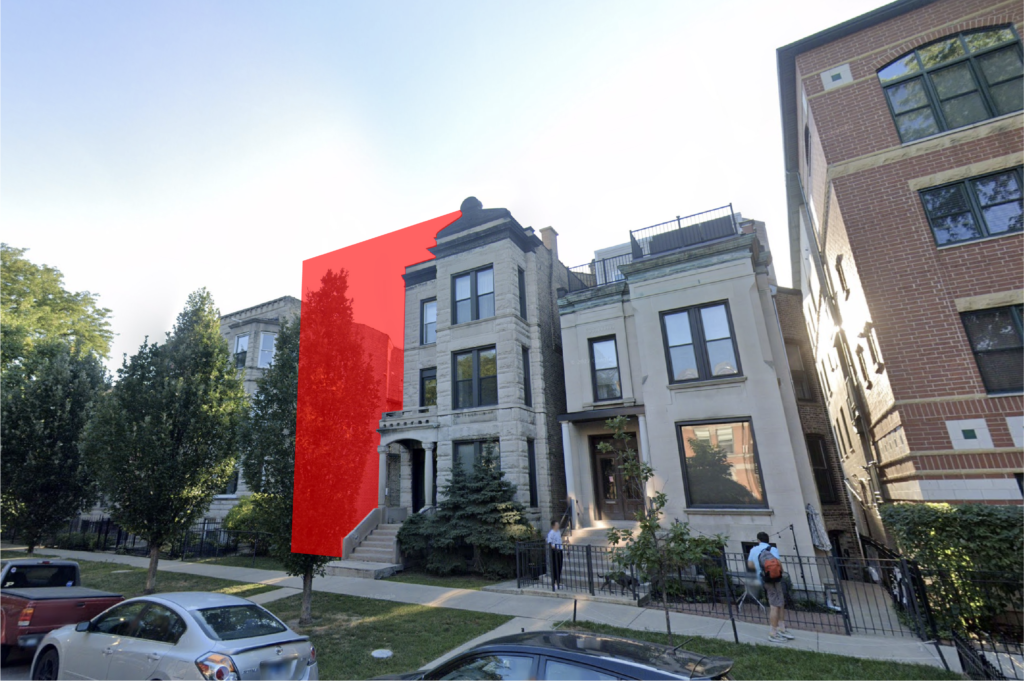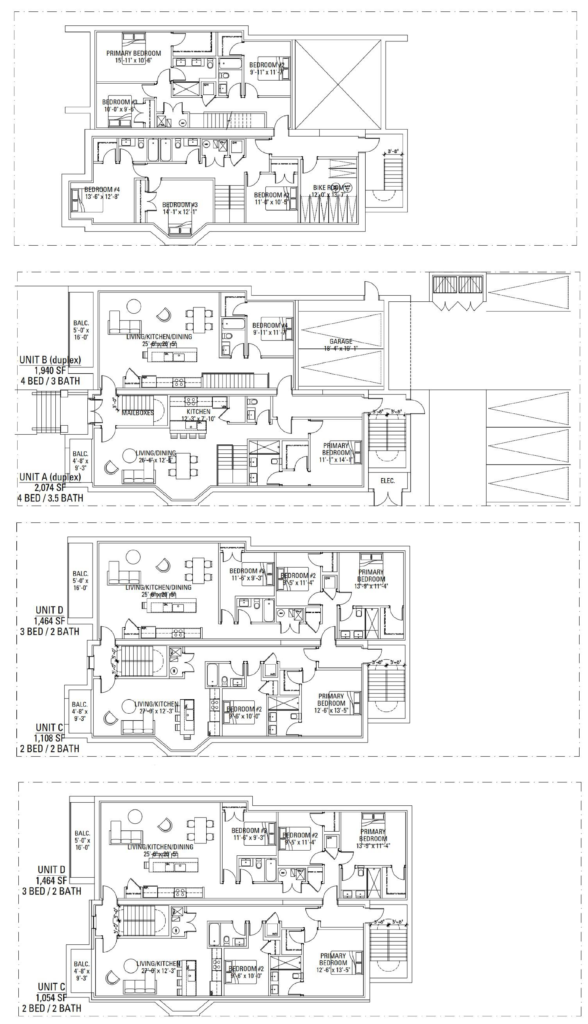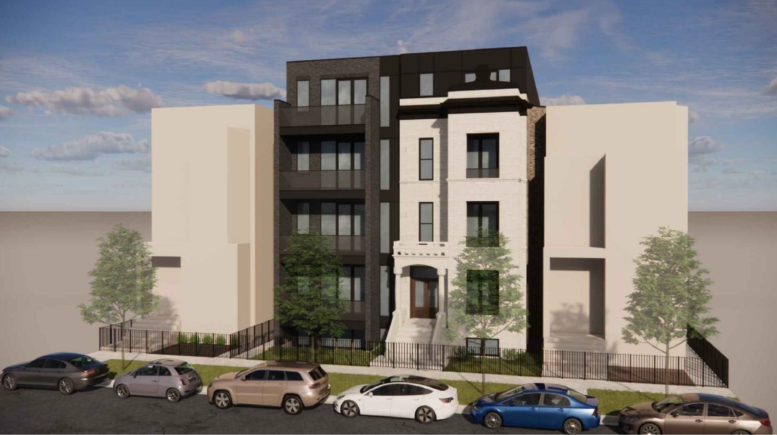The Chicago City Council has approved the residential development at 3731 N Sheffield Avenue in Wrigleyville. Located just north of the intersection with W Waveland Avenue and Wrigley Field itself, the proposal will replace an empty lot and incorporate the adjacent existing three-flat. Originally revealed in February, developer Mangan Builders is moving forward with the Jonathan Splitt Architects-designed structure.

Site context map of 3731 N Sheffield Avenue via Google Maps
The existing building at 3733 N Sheffield Avenue was originally erected in 1900 with a stone facade and black ornamentation on its parapet, all of which will be preserved in the new development. Units will be rehabbed and new openings created along the northern wall to create a connection to the adjacent expansion. The expansion will include a one-floor addition to the existing structure as well as the new adjacent four-story, 49-foot-tall development.

Current view onto site of 3731 N Sheffield Avenue via Google Maps
Within both will be a total of eight residential units split two per floor made up of three two-bedrooms, three three-bedrooms, and two four-bedroom layouts. All of the residences will have a private outdoor space with the existing protruding window bay converted into balconies for those in the three-flat. Residents will also have access to six vehicle parking spaces of which two will be indoors within a new garage, and eight bicycle parking spaces will also be available in the basement.

Basement (top) through third and fourth floor (bottom) floor plans of 3731 N Sheffield Avenue by Jonathan Splitt Architects
The addition will be mostly clad in a dark-gray brick with the central connection piece and one-story addition being clad in a black metal panels. Future residents will have access to CTA Routes 22, 80, and 152 as well as the CTA Red Line at the Addison station all within a roughly five-minute walk. The approval now rezones the site allowing for construction to begin, though at the moment the developer has not revealed a completion timeline.
Subscribe to YIMBY’s daily e-mail
Follow YIMBYgram for real-time photo updates
Like YIMBY on Facebook
Follow YIMBY’s Twitter for the latest in YIMBYnews


Much better than the alternative of tearing down the vintage building. If I were the architect, I would have matched the top floor addition to the rest of the vintage building to give the impression they were still separate structures. But that’s just me.
How much would a project like this cost?