The Sears department store at 4712 W Irving Park Road in Portage Park continues to undergo a significant transformation, as the $90 million, six-story mixed-use redevelopment project takes shape. Led by Novak Construction as both developer and general contractor, the project will offer 50,000 square feet of retail space and 206 residential units. According to a February article by Block Club Chicago, Target will be the anchor tenant for the retail component.
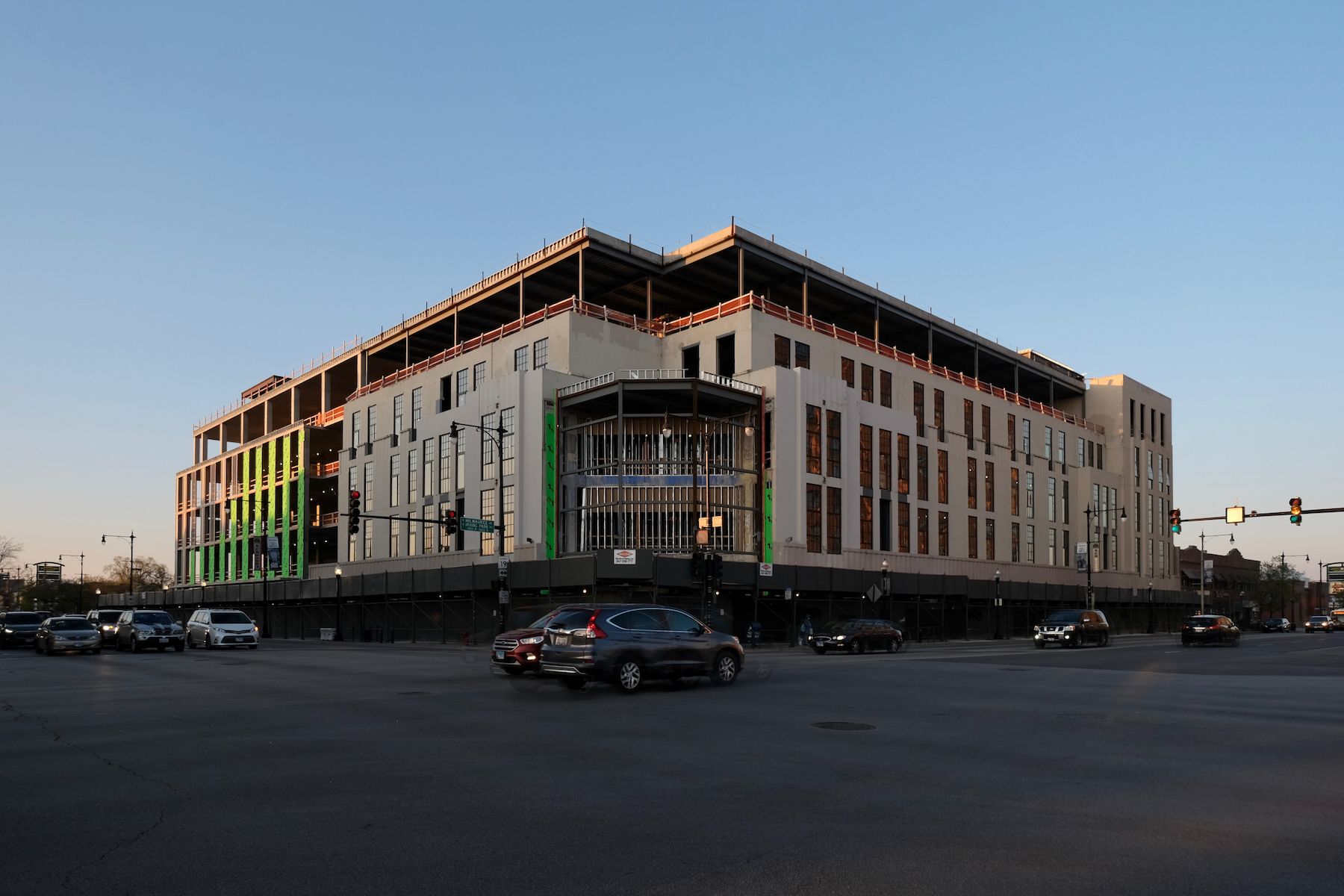
4712 W Irving Park Road in April 2023. Photo by Jack Crawford
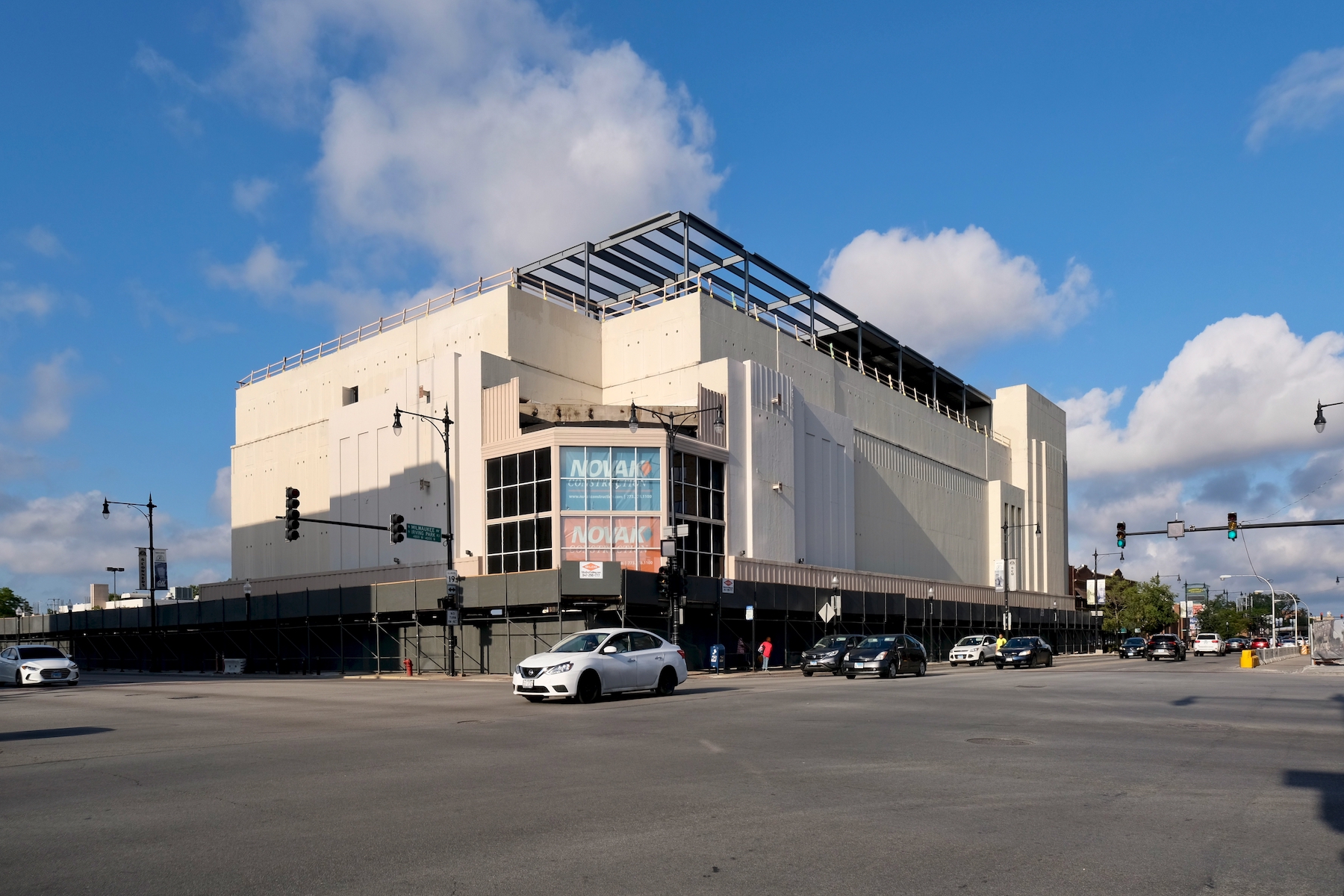
4712 W Irving Park Road in August 2022. Photo by Jack Crawford
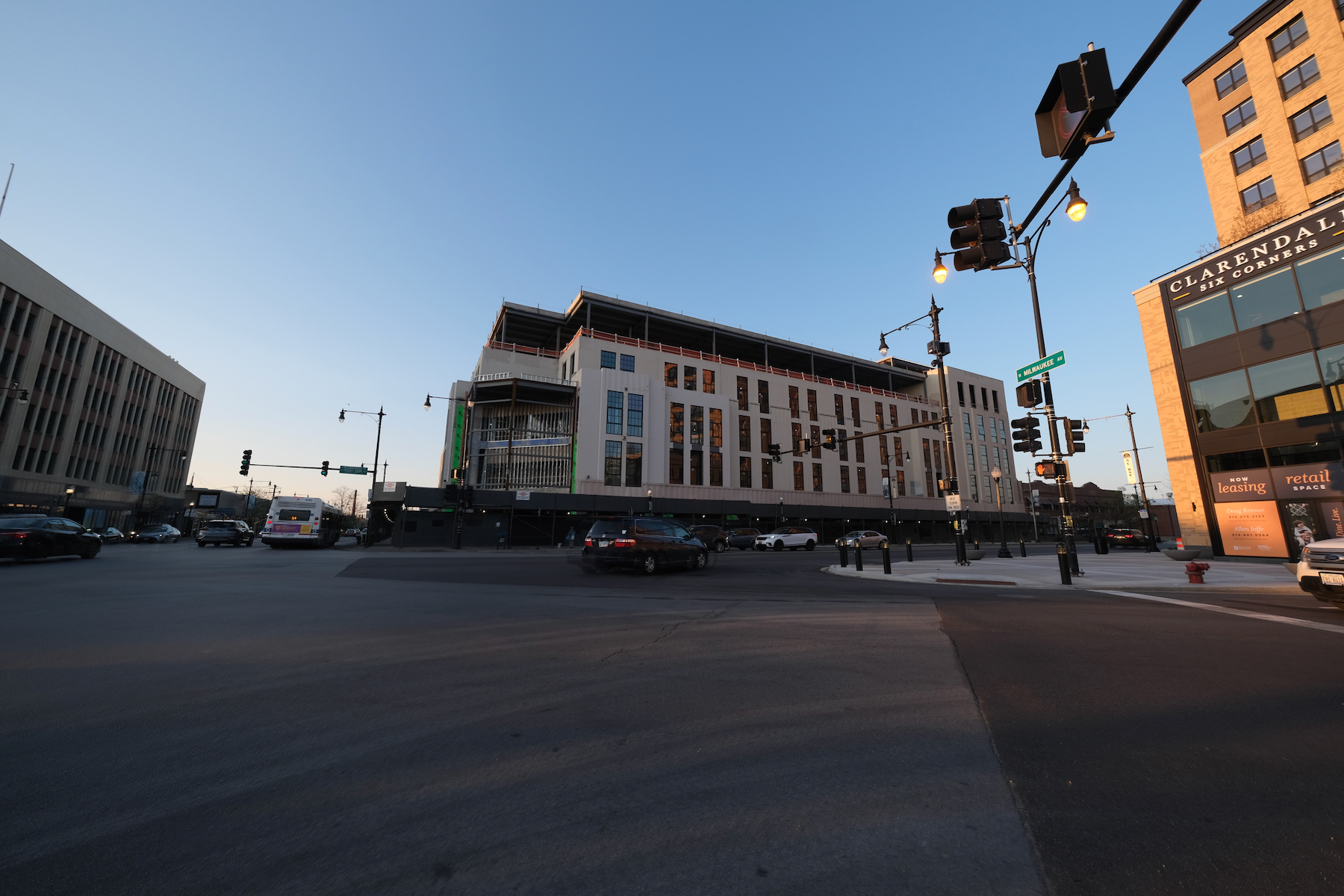
4712 W Irving Park Road. Photo by Jack Crawford
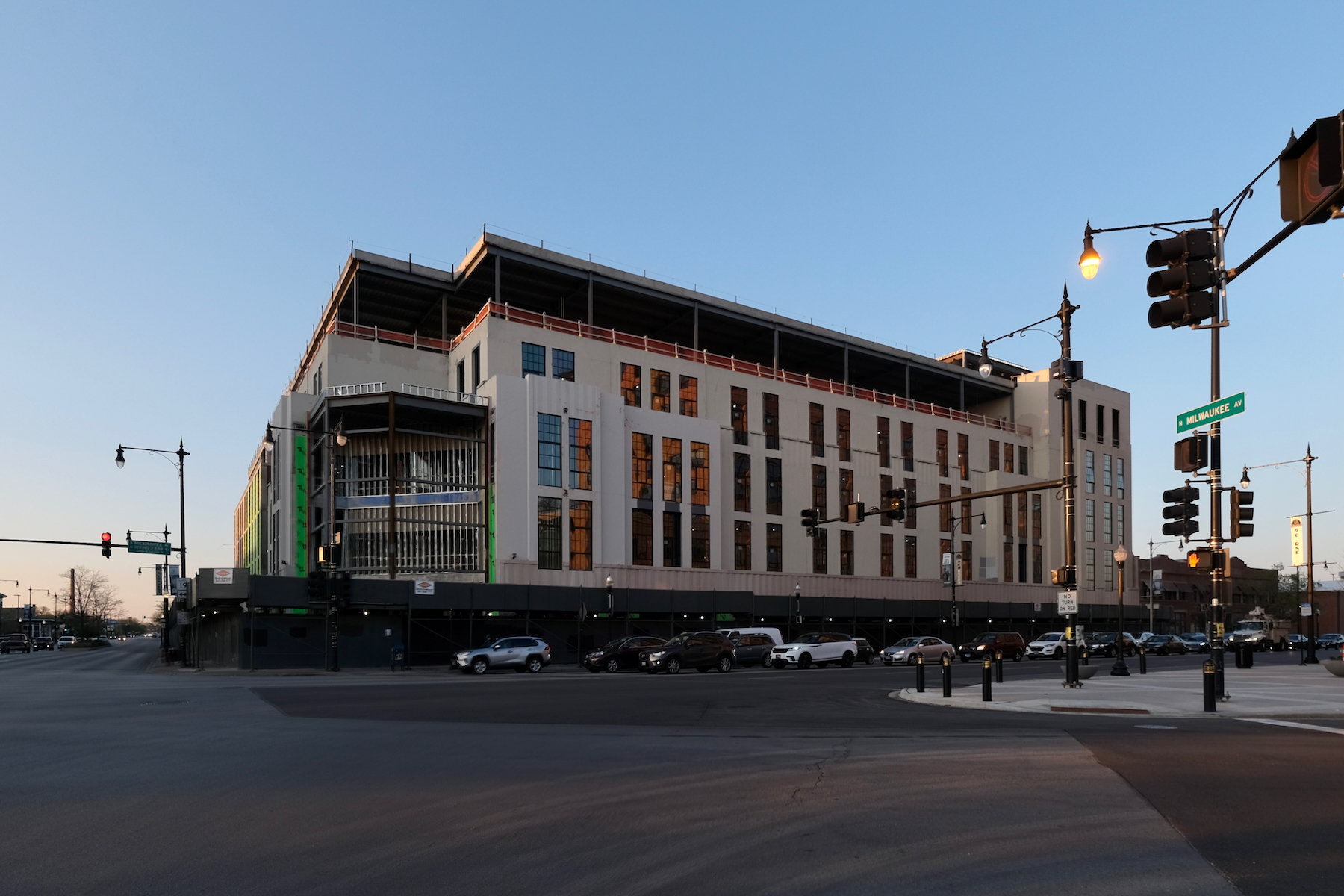
4712 W Irving Park Road. Photo by Jack Crawford

Fifth-floor loft unit. Rendering via Novak / MG2
The reimagined building will feature various residential layouts, ranging from studios to two-bedroom units. Many of these units will boast high ceilings and loft spaces. In compliance with the city’s ARO guidelines, Novak will provide six on-site affordable units and contribute $2 million to the Affordable Housing Opportunity Fund. Additional amenities include a rooftop lounge, an outdoor pool deck, and 275 parking spaces for residents and retail patrons.
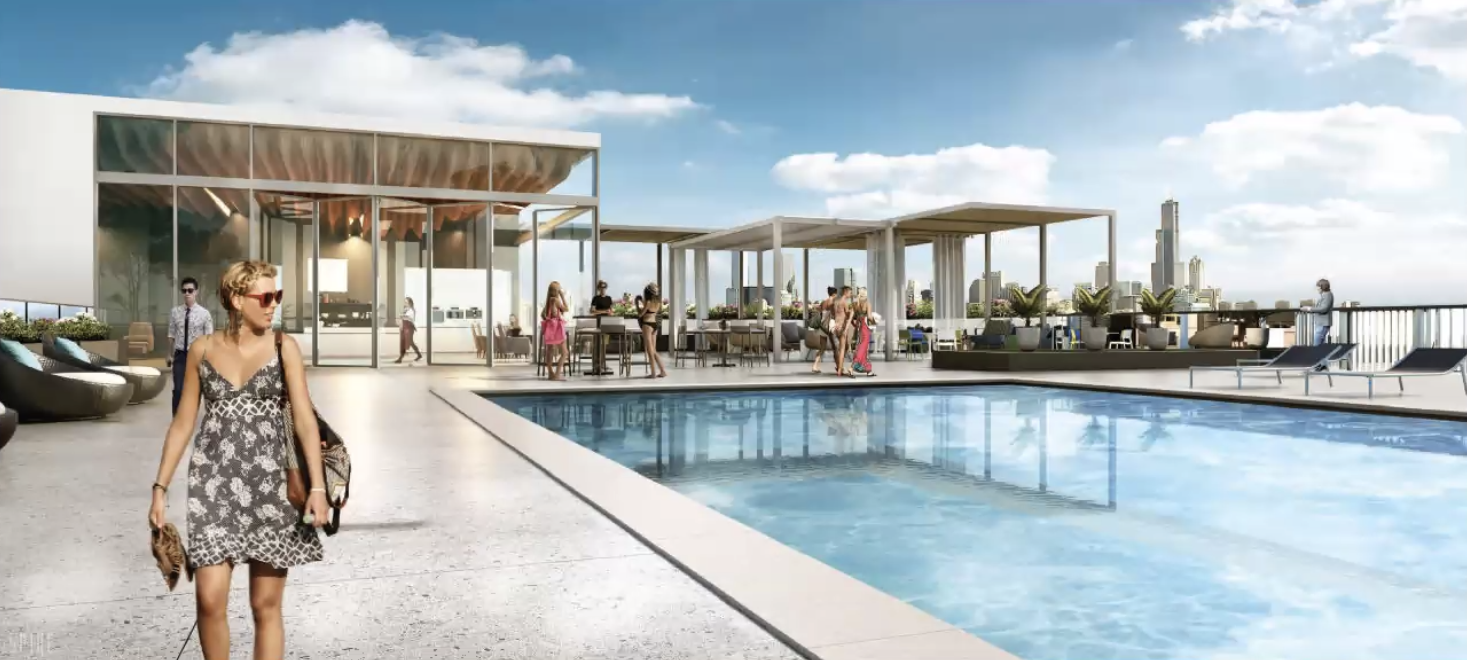
Amenity pool deck. Rendering via Novak / MG2
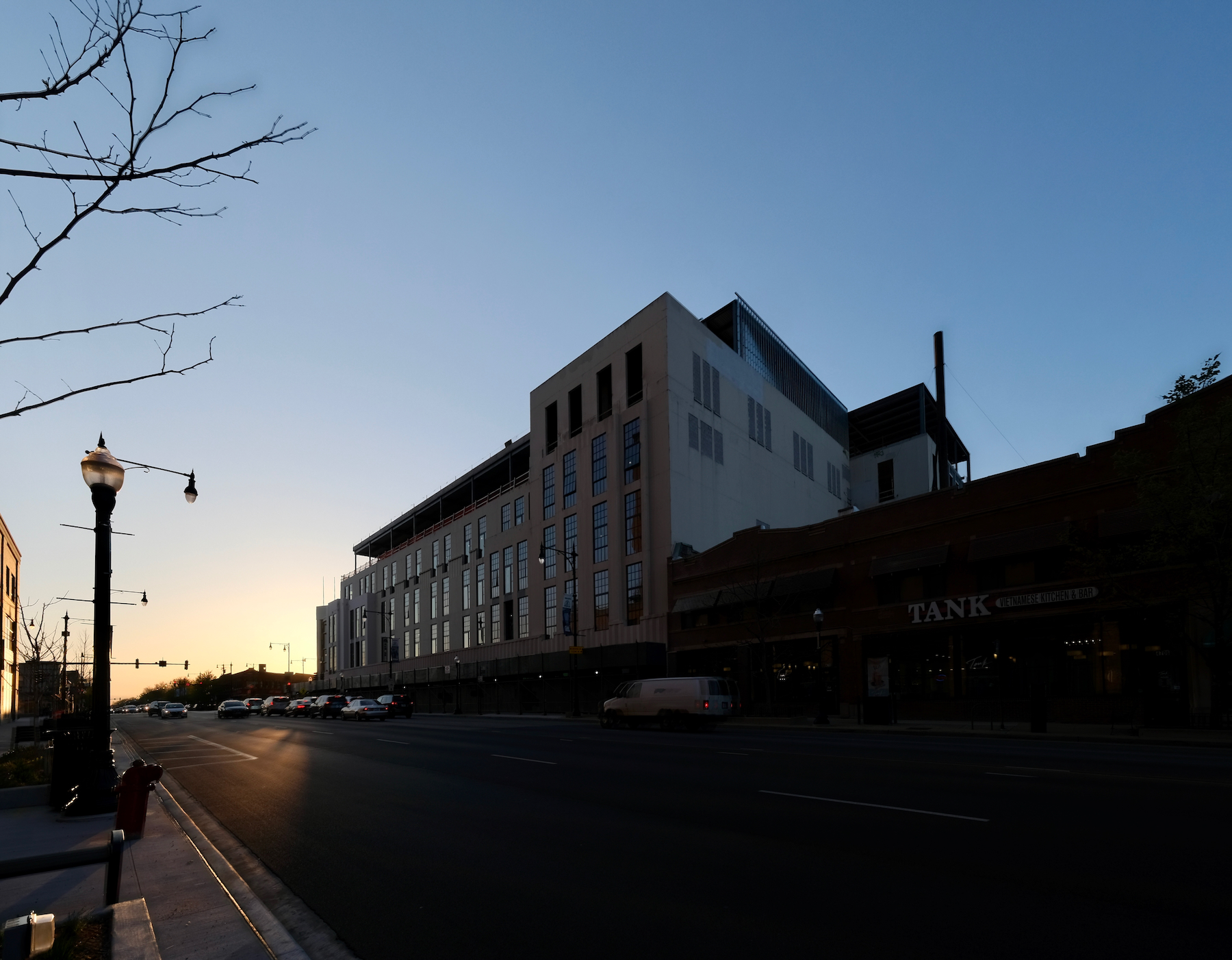
4712 W Irving Park Road. Photo by Jack Crawford
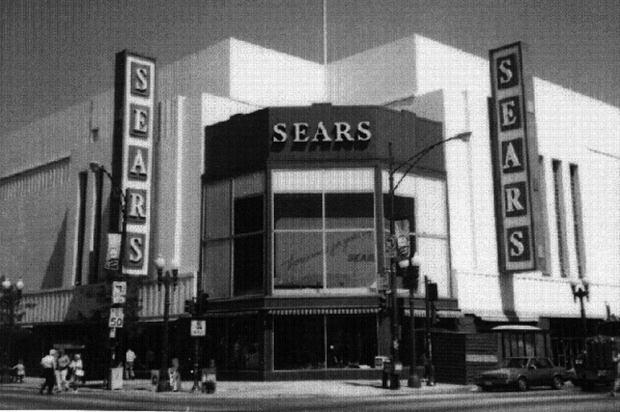
Vintage photo of 4712 W Irving Park Road. Photo via Sears Holding Archives
The original Sears department store, built in 1938, was designed by the Chicago-based architectural firm Nimmons, Carr & Wright. To maintain the building’s historical character, Novak Construction and architecture firm MG2 have worked together to preserve many of its Art Deco elements. The updated exterior design will incorporate glass, brick, metal accents, and refurbished concrete paneling, along with the addition of a fifth floor and new ground-up wings of the building. A revamped pentagonal glass enclosure at the six corners intersection will also provide greater structural integrity.
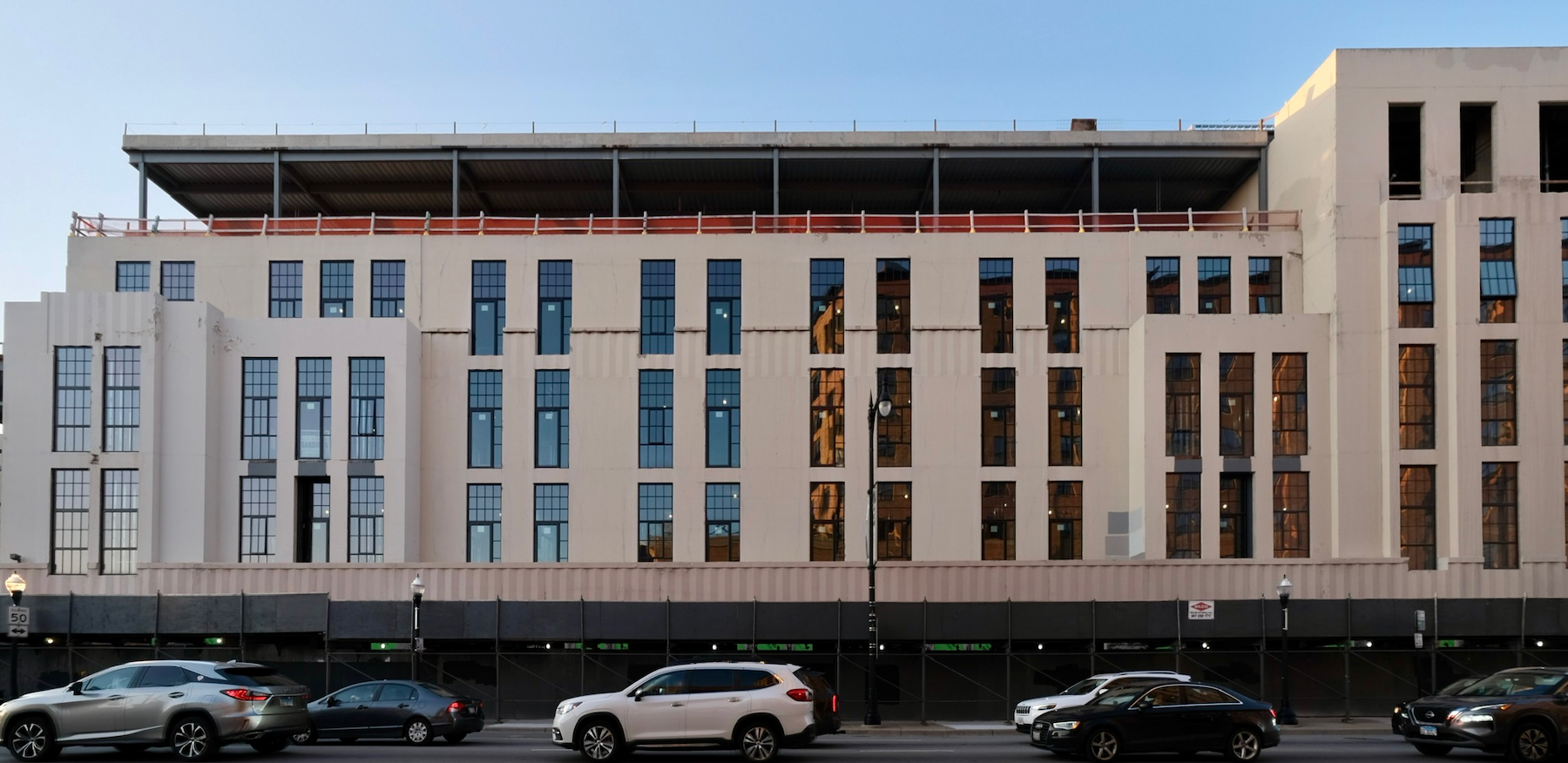
4712 W Irving Park Road. Photo by Jack Crawford
The street-level infrastructure lining the building is also being enhanced, with Cuyler Avenue being transformed into a more pedestrian-friendly thoroughfare. This includes the addition of sidewalks, trees, benches, and public art.
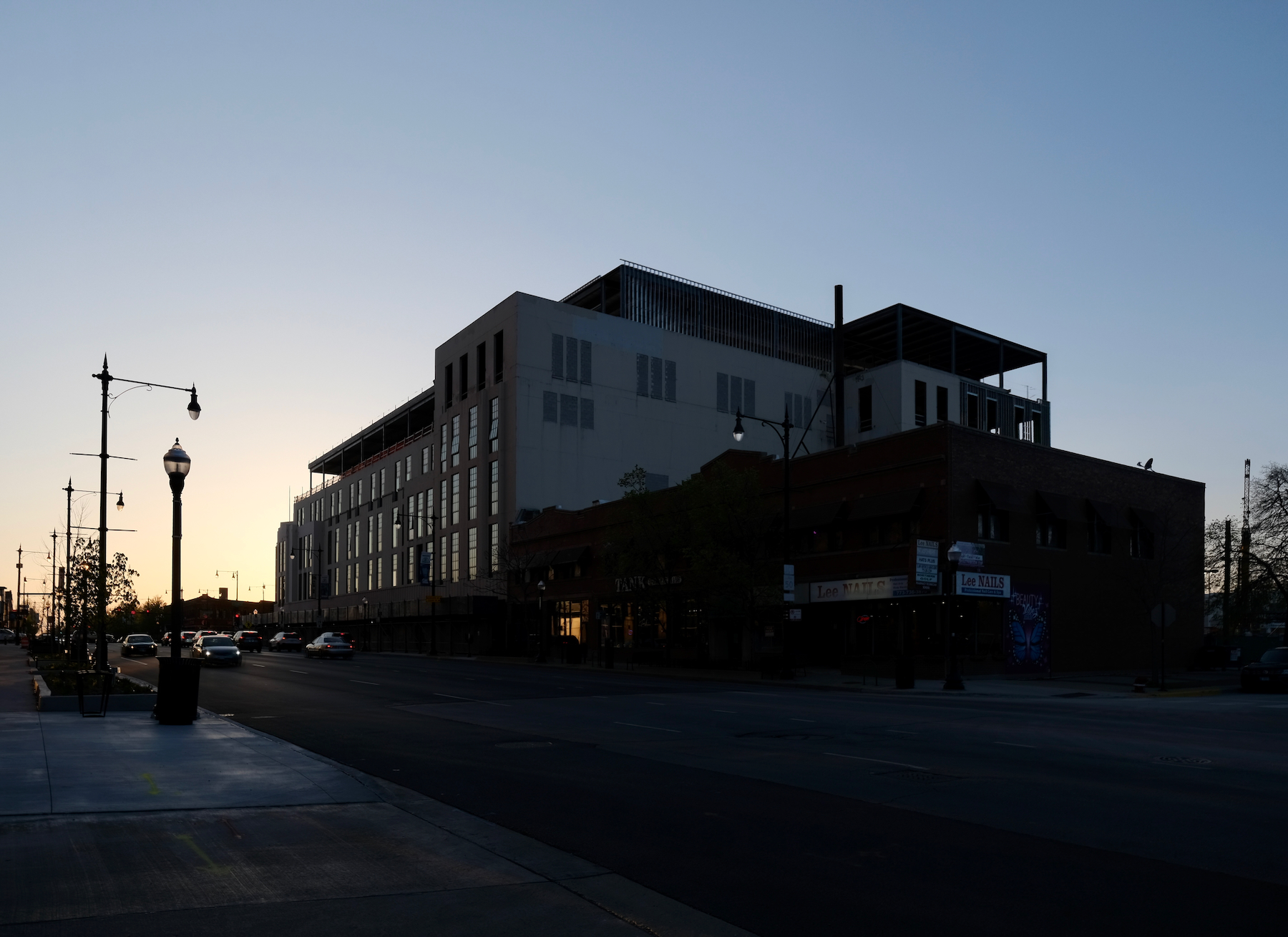
4712 W Irving Park Road. Photo by Jack Crawford
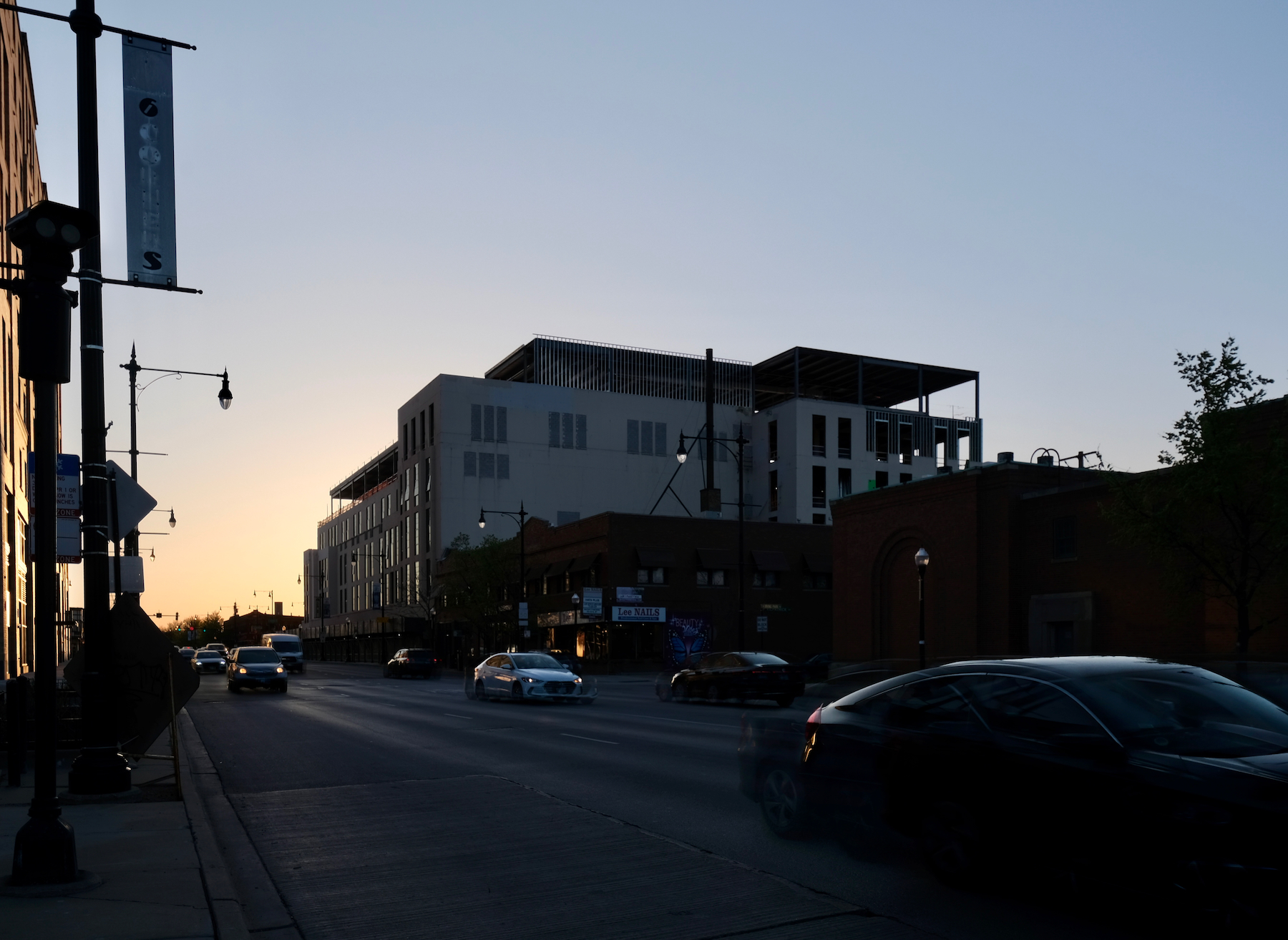
4712 W Irving Park Road. Photo by Jack Crawford
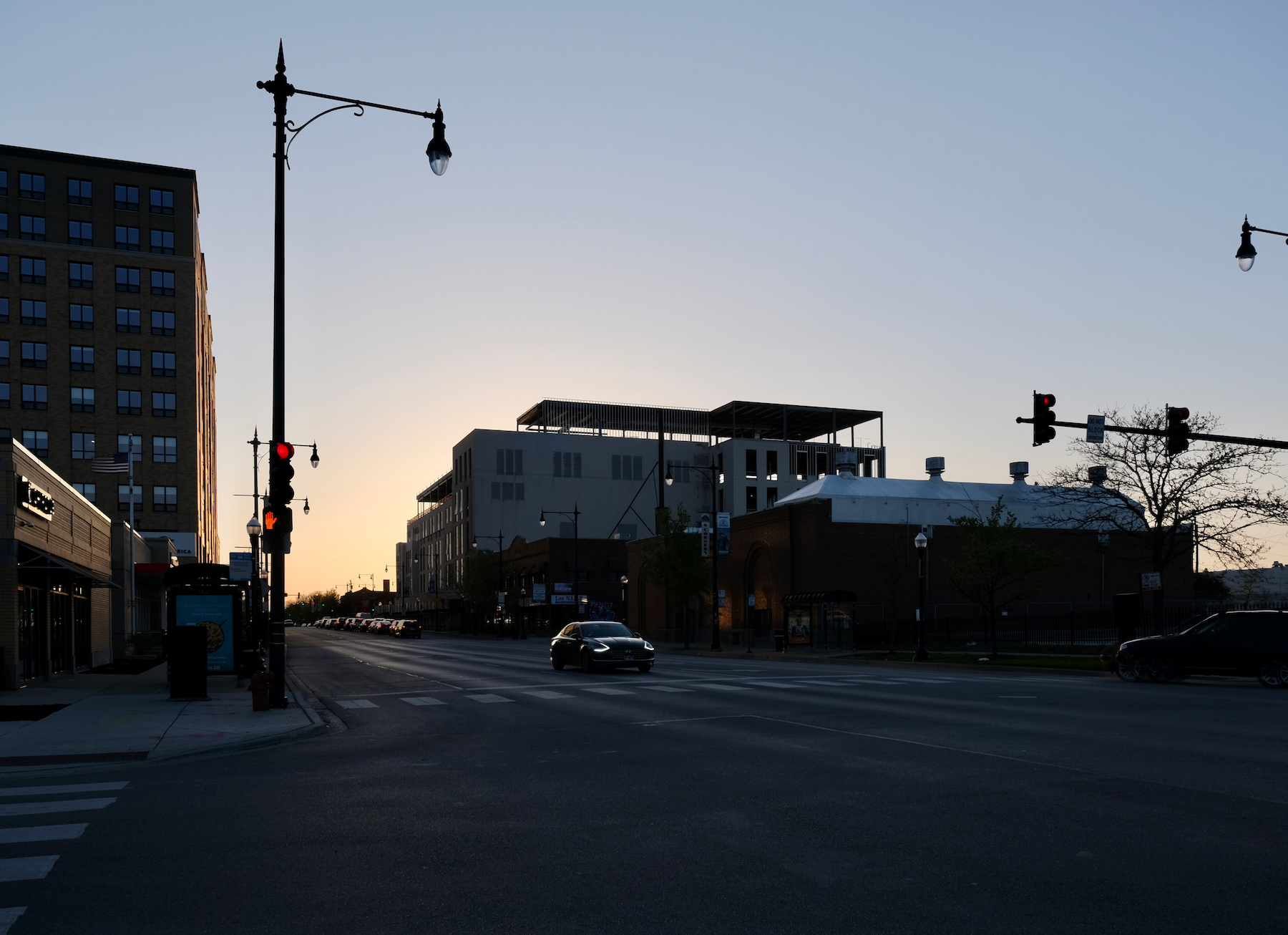
4712 W Irving Park Road. Photo by Jack Crawford
Public transportation options in the vicinity include Routes 54, 54A, 56, and 80 at the adjacent intersection of Irving Park, Milwaukee, and Cicero. Grayland station, which is a 10-minute walk southeast, offers Metra rail service, while the CTA L Blue Line’s Irving Park station is a 20-minute walk east.
Although the project’s timeline met a pause due to a now-lifted stop-work order, the structure still appears on-track for completion this year.
Subscribe to YIMBY’s daily e-mail
Follow YIMBYgram for real-time photo updates
Like YIMBY on Facebook
Follow YIMBY’s Twitter for the latest in YIMBYnews

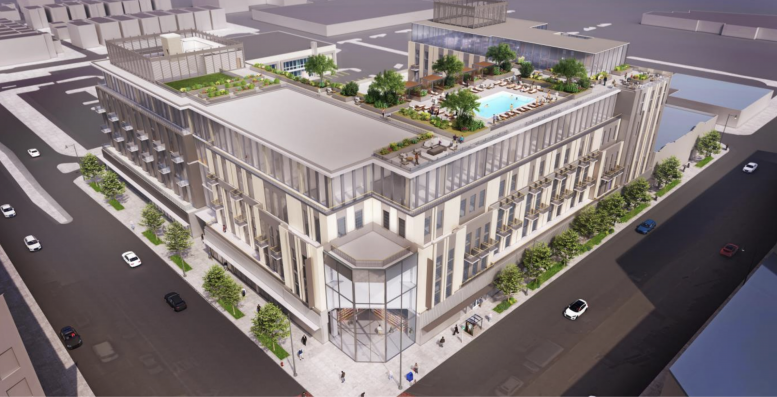
I’m retired on a fixed income and would be very interested in an affordable income unit. The building where I live now is being sold and I need to find a new residence. Thank you.
Hi Gloria! This link has some great resources: https://www.chicago.gov/city/en/depts/doh/provdrs/renters/svcs/affordable-rental-housing-resource-list.html
Wow they did an amazing job. It really looks great
This intersection just keeps getting better and better. I hope it can relive its glory days again and for good. The Six Corners Chamber of Commerce has done an excellent job at putting some life back into the area!
Coming full circle!
Drove by and this is a beauty. Novak did excellent work and the building will look far better than ever. Puts lots of other developments to shame. Has a very art deco vibe but rendered in a very contemporary and fresh way.
If the lot across the street gets build out as mixed use, with urban layout and pedestrian amenities such as an activated plaza, this area may go super attractive and livable overnight. Hope that GW or whoever owns that lot trashes their strip mall plans.
Can we do something about the drummers that play 24/7 on the corners !?!? That’s going to drive away residents and businesses .
I remember in 1966 my father was a tailor at Sears he’s a tailor man’s suits I have so many pictures and so many memories it was great in 1960 I’m so happy that this is going up I no longer live in Chicago I live in River Forest Illinois great job amazing
I would love to get contacted on the property being built I would appreciate you.
Thank You
Ms. Fernandez