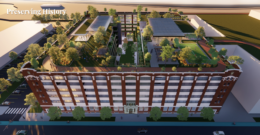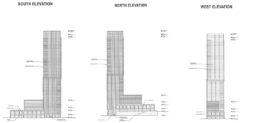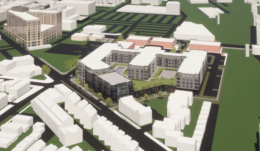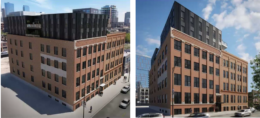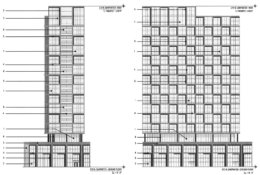City Announces Winners Of McKinley Park RFP
The Chicago Department of Planning and Development has announced the winner of the Central Manufacturing District RFP. Located at 1769 W Pershing Road in McKinley Park just west of the intersection with S Ashland Avenue, we covered the three finalists earlier this year. After multiple community meetings the city has selected the team made up of IBT Group, Inherent l3c, Epstein, APMonarch, and Site Design Group as the winners.

