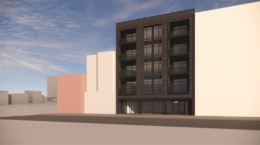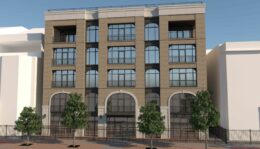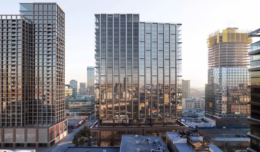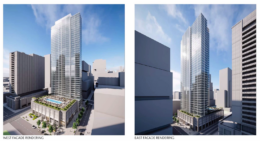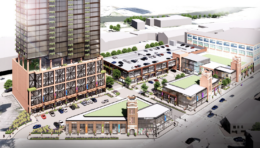New Design Revealed For 1235 N Ashland Avenue In Wicker Park
New renderings have been revealed for the mixed-use development at 1235 N Ashland Avenue in Wicker Park. Sitting just north of the intersection with W Milwaukee Avenue, the project is the smaller sibling to the recently revised 1257 N Ashland Avenue nearby. This second structure is also being led by Noah Properties with Jonathan Splitt Architects.

