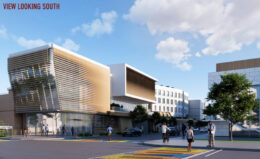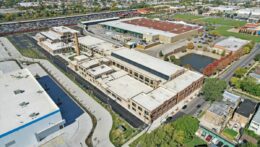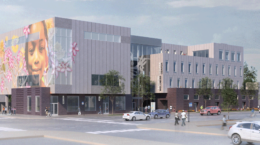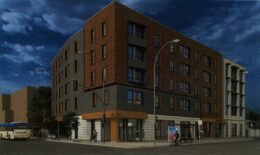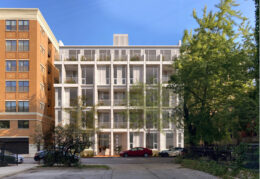Revised Plans And Timeline Revealed For Free To BE Village In Uptown
Revised plans have been revealed for the mixed-use expansion of the Black Ensemble Theater (BE) at 4427 N Clark Street in Uptown. Dubbed ‘The Free To BE Village’, the multi-structure development was originally revealed last year and will rise across the street from the current home of the Black Ensemble Theater.

