Revised plans have been revealed for the mixed-use expansion of the Black Ensemble Theater (BE) at 4427 N Clark Street in Uptown. Dubbed ‘The Free To BE Village’, the multi-structure development was originally revealed last year and will rise across the street from the current home of the Black Ensemble Theater.
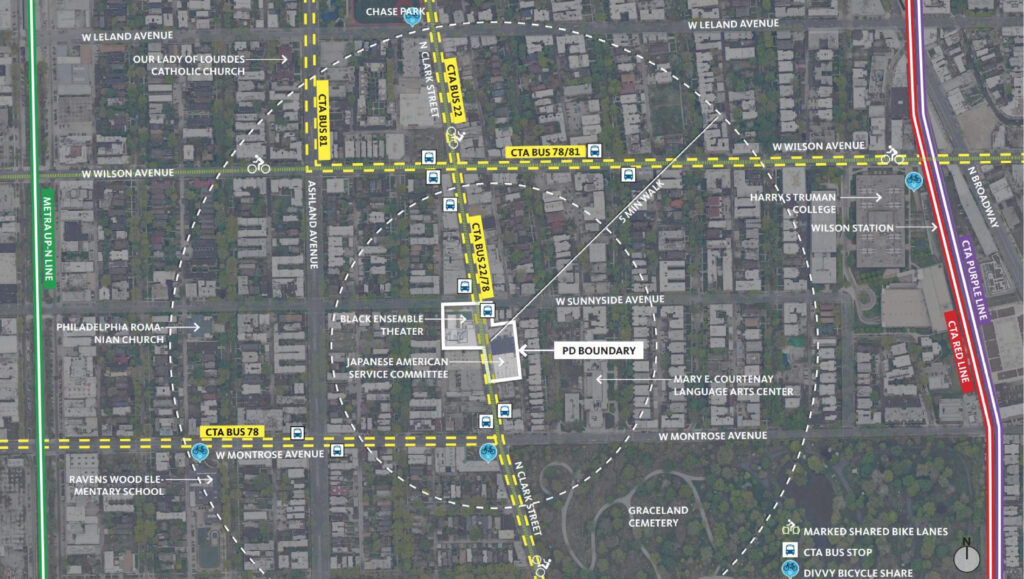
Site context map of Free To BE Village by Gensler, Nia, and Site
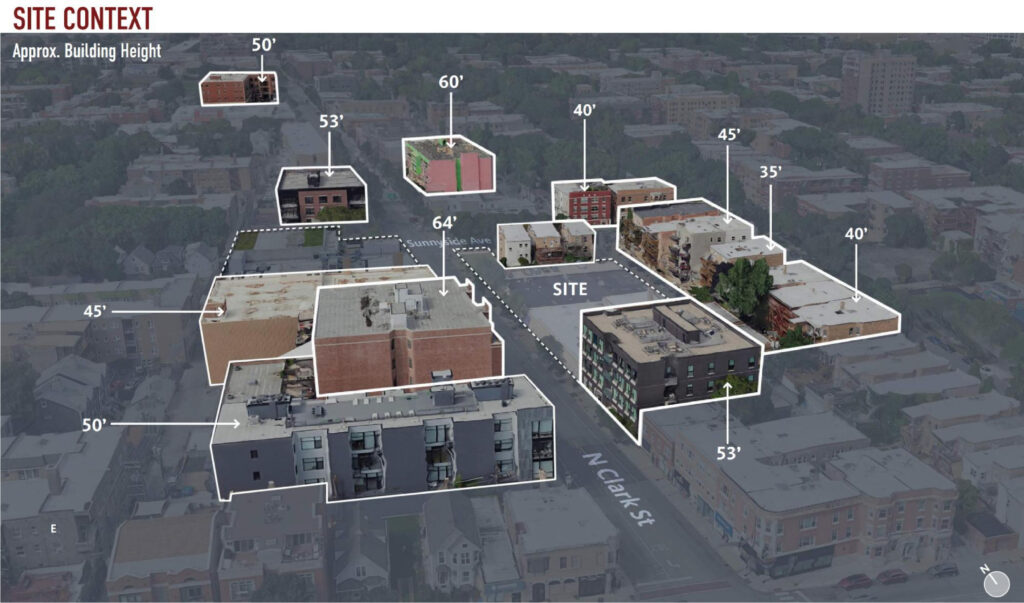
Site context of Free To BE Village by Gensler, Nia, and Site
Still being designed by a group consisting of Nia Architects, Gensler, and Site Design Group, the updated proposal saw a decrease in height while still seeing an increase in density. The elongated site will be split into two with a performance arts building on the north end and a residential structure to the south.
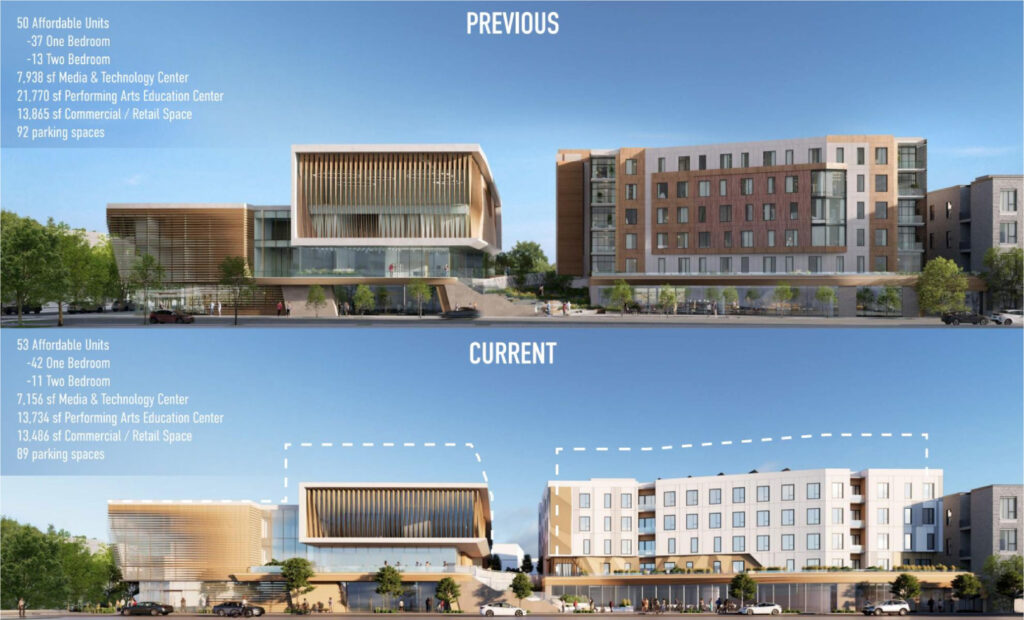
Current and previous renderings of Free To BE Village by Gensler, Nia, and Site
In response to neighborhood concerns, both structures saw a height chop of one-floor, bringing them to a total of five-stories and roughly 59-feet tall. However the original concept remains, both will share a large one-story podium with a central plaza that ramps up to a large public rooftop deck and performance space.
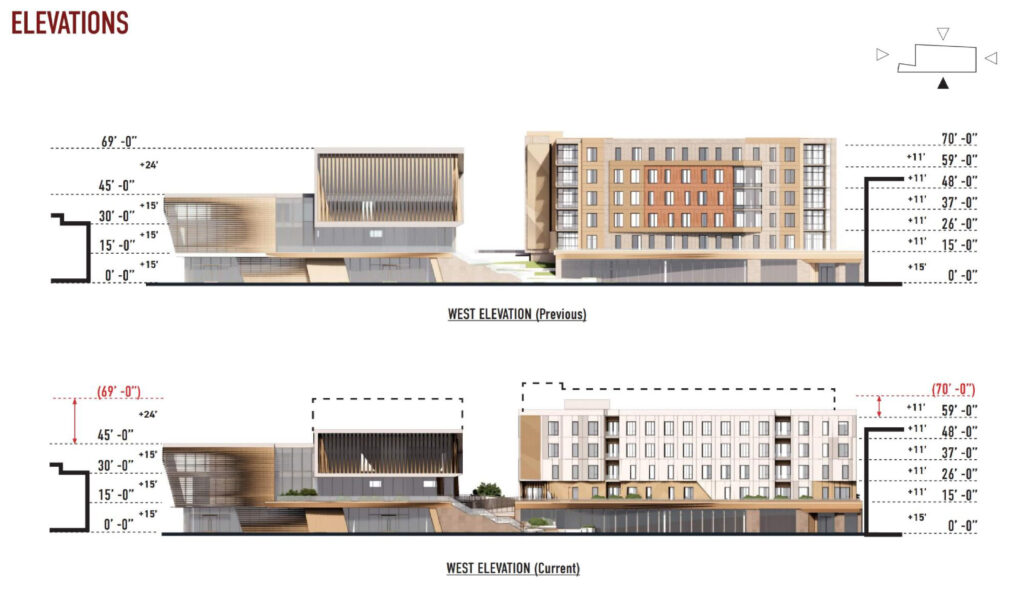
Current and previous elevations of Free To BE Village by Gensler, Nia, and Site
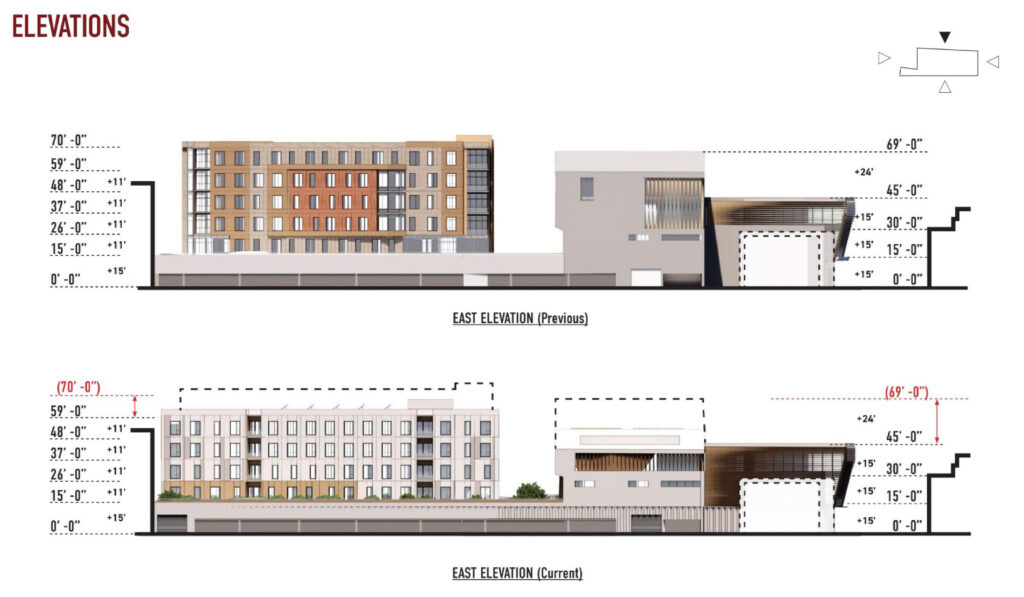
Current and previous elevations of Free To BE Village by Gensler, Nia, and Site
Within said ground floor will be 13,486 square-feet of retail space split into two locations, 18-parking spaces accessed from the alley, residential lobby, theater lobby, and a small library/cafe within the arts building. There will also be a single story underground parking garage, with the project containing 89-spaces in total.
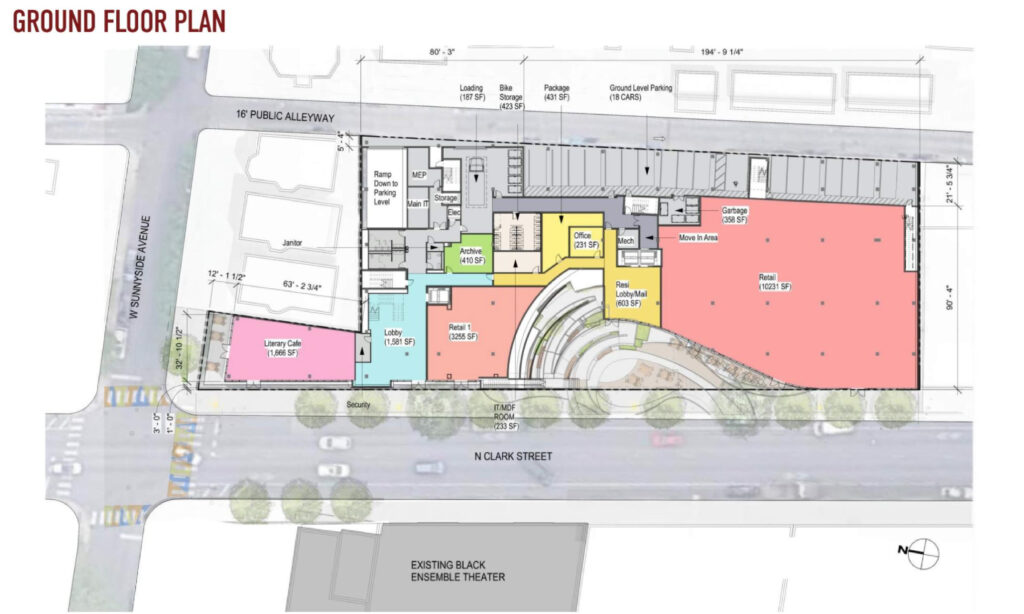
Ground floor plan of Free To BE Village by Gensler, Nia, and Site
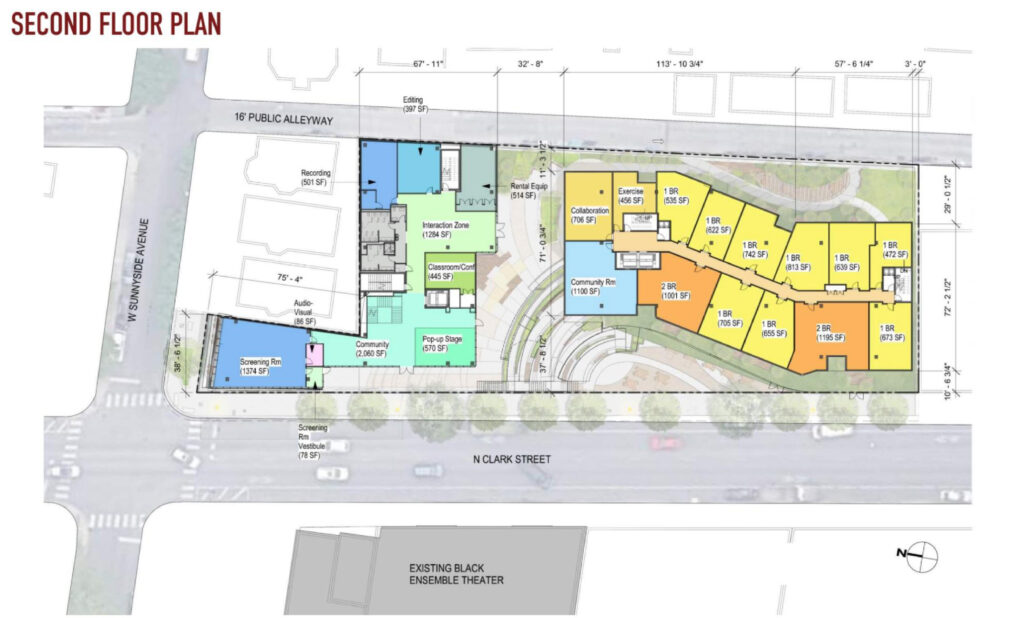
Second floor plan of Free To BE Village by Gensler, Nia, and Site
Starting on the second floor the two structures split. The arts building to the north will be made up of interlocking box forms clad in glass and wood-finished slats. Within it will be a 7,156 square-feet media and technology center and a 13,734 square-foot performance center. This will include classrooms, various studios, a screening room, and more.
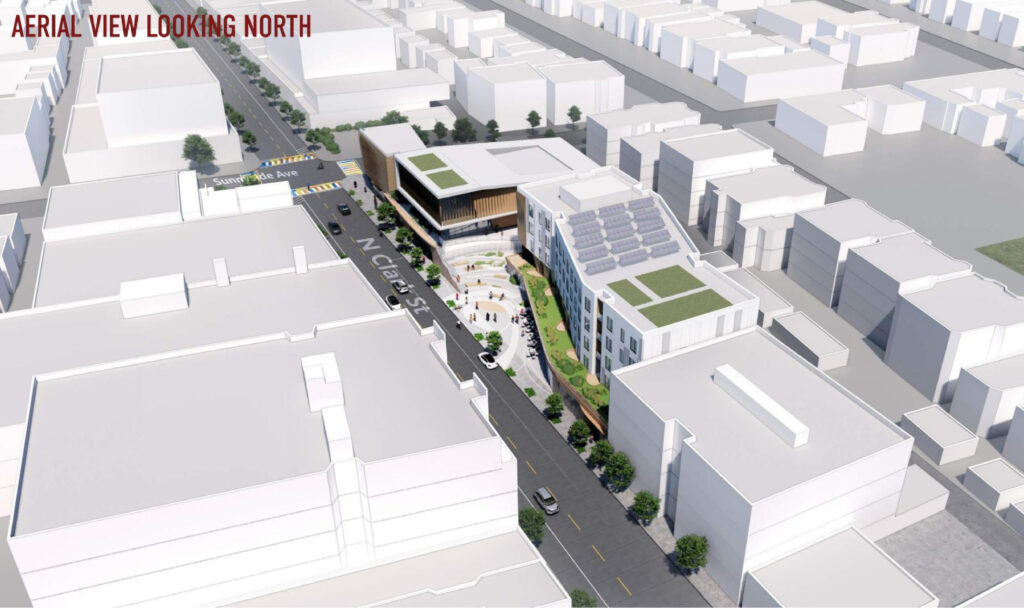
New rendering of Free To BE Village by Gensler, Nia, and Site
To the south will be the residential structure which received a new white panel facade. While it also saw a chop in height, it saw an increase in units from 50 to 53 affordable residences made up of 42 one-bedroom and 11 two-bedroom layouts. Future residents will have access to amenities like a community room, collaboration spaces, and fitness room.
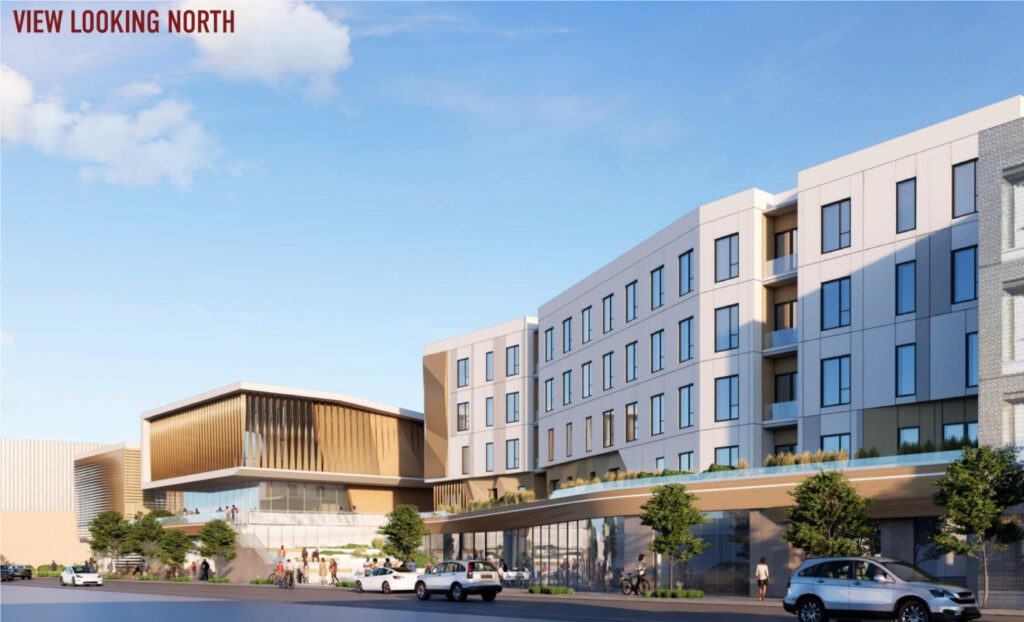
New rendering of Free To BE Village by Gensler, Nia, and Site
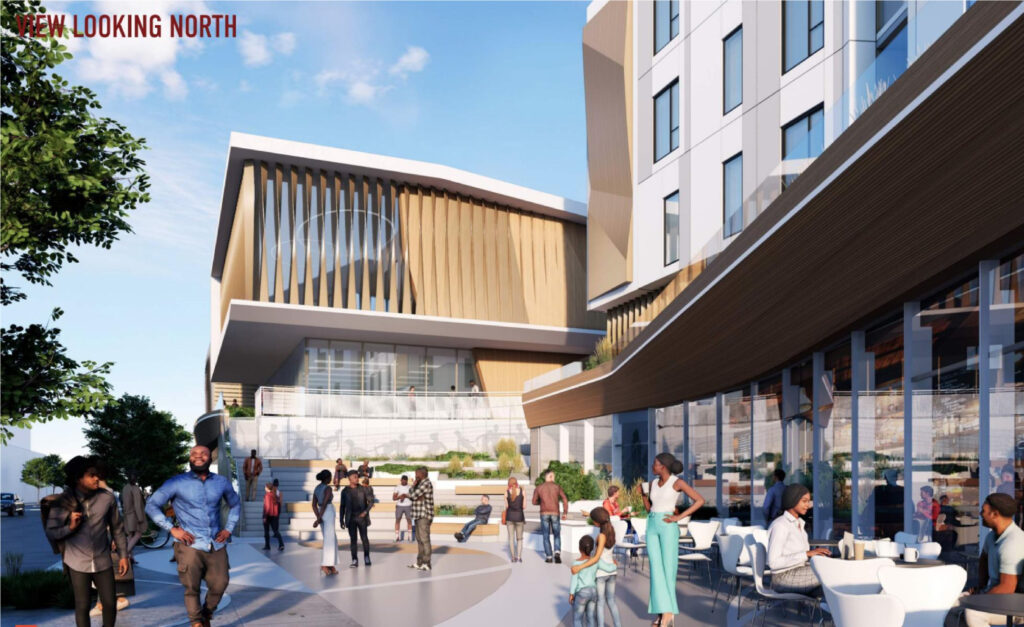
New rendering of Free To BE Village by Gensler, Nia, and Site
The residential portion will also have a special focus on artists, as the performing center hopes to feature a resident artist program. Expected to cost around $50 to $70 million, the project will be split into phases with the arts center set to start construction by the end of the year. However both pieces are looking at a 2027 opening date.
Subscribe to YIMBY’s daily e-mail
Follow YIMBYgram for real-time photo updates
Like YIMBY on Facebook
Follow YIMBY’s Twitter for the latest in YIMBYnews

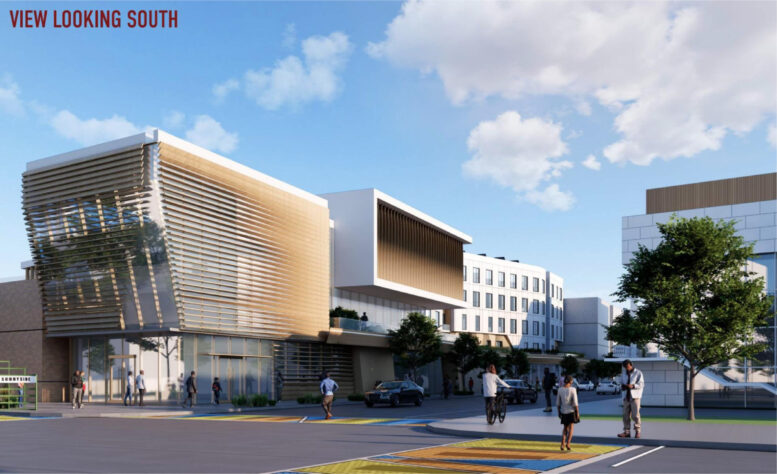
A cut in height and an increase in density – take that, NIMBYs.
Why are “one-floor” and “five-stories” hyphenated?