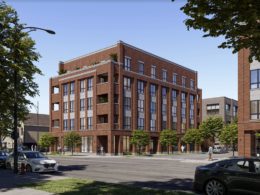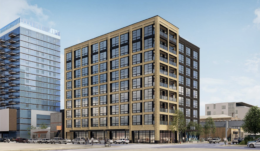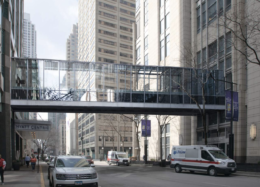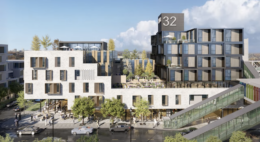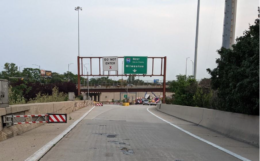Zoning Fully Approved For Mixed-Use Buildings In Logan Square
Final zoning approval was granted for the mixed-use development at 2354 and 2355 N Washtenaw Avenue in Logan Square. The pair of buildings will be located on the southern corners of the intersection with W Fullerton Avenue across the street from Haas Park, replacing a one-story bank and a parking lot with much needed density in the growing neighborhood. The project comes to us from Hibernian Development who worked with local firm 360 Design Studio on the nearly twin structures.

