Final zoning approval was granted for the mixed-use development at 2354 and 2355 N Washtenaw Avenue in Logan Square. The pair of buildings will be located on the southern corners of the intersection with W Fullerton Avenue across the street from Haas Park, replacing a one-story bank and a parking lot with much needed density in the growing neighborhood. The project comes to us from Hibernian Development who worked with local firm 360 Design Studio on the nearly twin structures.
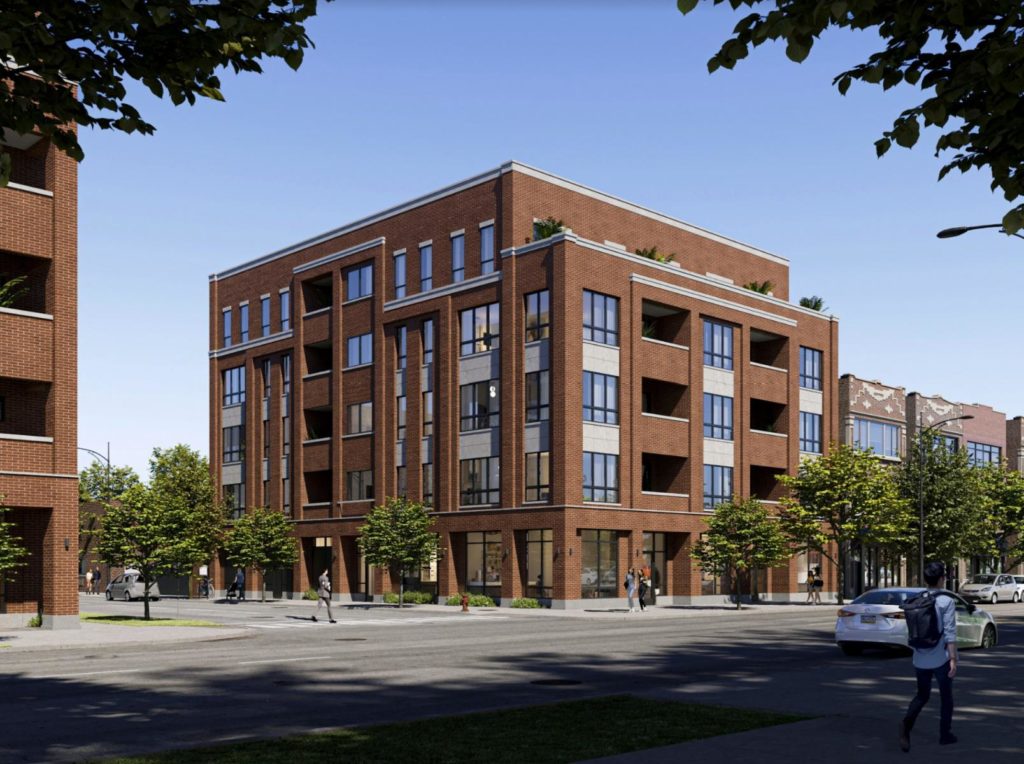
2354 N Washtenaw Avenue. Rendering by 360 Design Studio
Rising five stories and 67 feet in height, the two rectangle-shaped buildings will contain ground-floor retail along with residential on top. Both will be clad in a red brick facade with various setbacks and balconies to split up their overall massing, with precast spandrel panels as accents. With all of the residences having access to their own balcony, 2354 N Washtenaw Avenue will center its them on both street-facing facades while 2355 N Washtenaw Avenue will use them on the corners to differentiate one from the other.
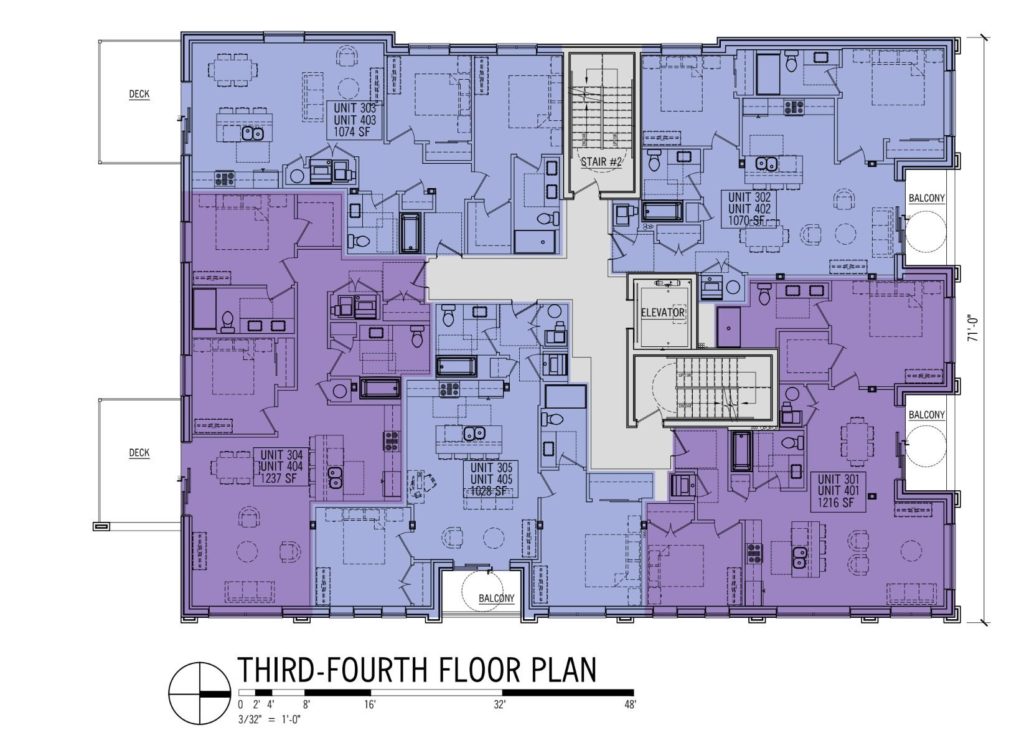
2354 N Washtenaw Avenue third floor plan. Plan by 360 Design Studio
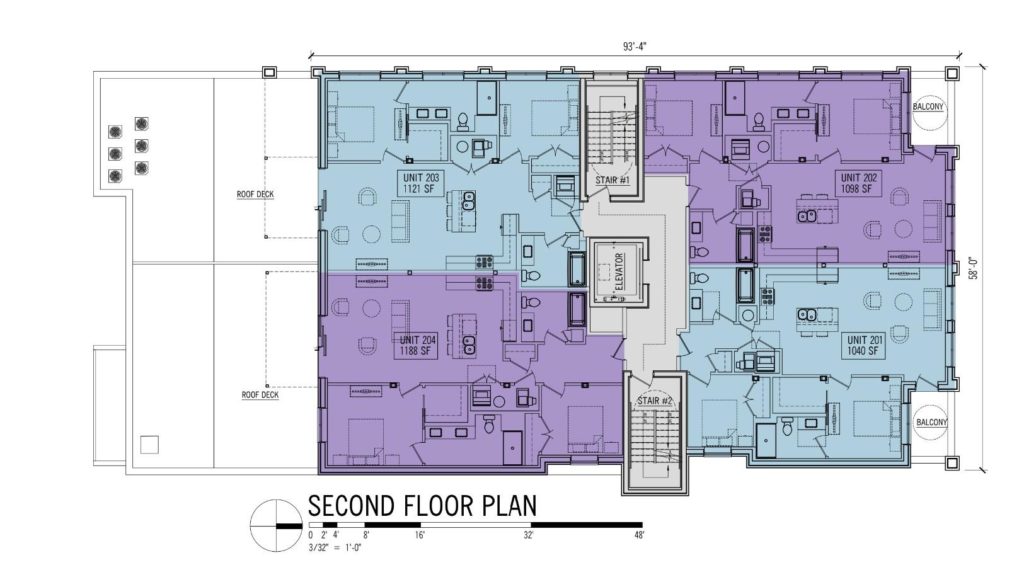
2355 N Washtenaw Avenue second floor plan. Plan by 360 Design Studio
2354 N Washtenaw Avenue will contain 2,078 square feet of retail space at the front with an 18-vehicle and 24-bicycle parking garage in the rear, this will be capped by 20 residential units made up of one one-bedroom and 19 two-bedroom layouts. Meanwhile 2355 N Washtenaw Avenue will contain 1,552 square feet of retail with a 14-vehicle and 16-bicycle garage, capped by 15 residential units made up of 14 two-bedrooms and a single three-bedroom layout. Select top floor residences in both will have private terraces overlooking the park, though no amenity spaces were shown in the plans for either.
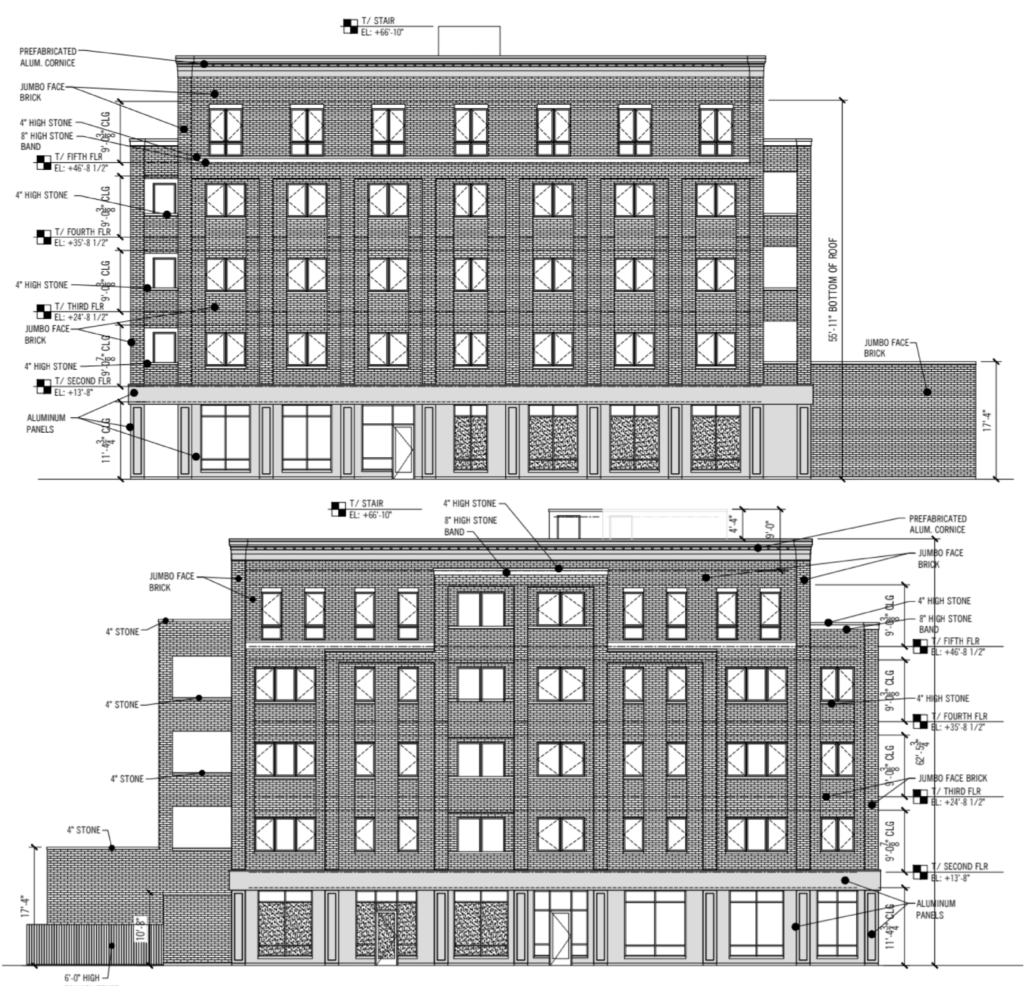
Elevations of 2355 (top) 2354 (bottom) Washtenaw Avenue by 360 Design Studio
With 35 units in total 20 percent of them will need to be considered affordable, thus seven will be set aside to those making 60 percent of the Area Median Income (AMI). Residents will have access to CTA Routes 56, 74, and 94 as well as the CTA Blue Line California stop within a five-minute walk. Now with zoning fully approved the developer may apply for construction permits when they are ready to move forward, however no construction timeline has been released at the moment.
Subscribe to YIMBY’s daily e-mail
Follow YIMBYgram for real-time photo updates
Like YIMBY on Facebook
Follow YIMBY’s Twitter for the latest in YIMBYnews

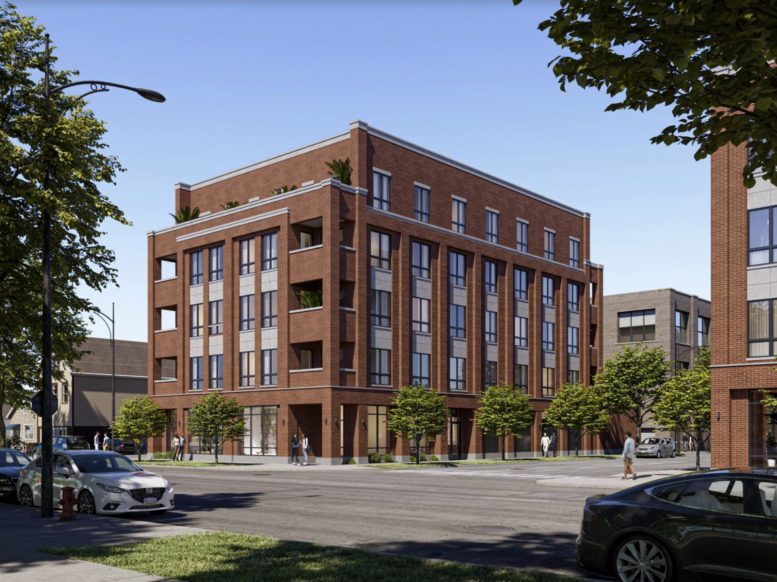
When are they going to build the building at 2354 n 55 N.Washtenaw.
Need apartment fast.
Thank You Ms. Fernandez