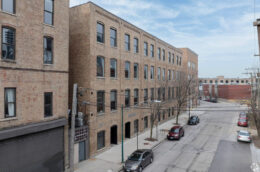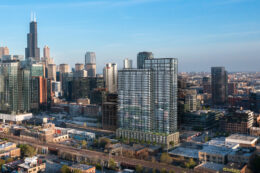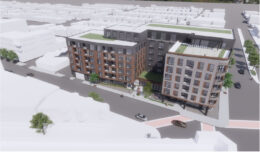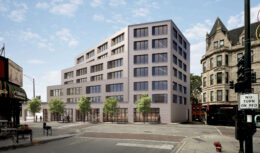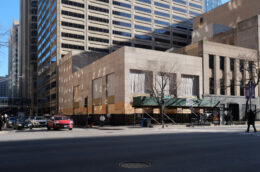Residential Conversion Proposed For 811 W Evergreen Avenue In Near North Side
Details revealed for the residential conversion of the loft building at 811 W Evergreen Avenue within the Near North Side. Located just west of the intersection with N Halsted Street, the timber structure has long been an office building which has been repositioned multiple times in the past. Now developer Honore Properties is leading the charge for the conversion.

