The mixed use development at 3318 W Montrose Avenue in Albany Park has been approved by the Chicago City Council. Sitting on the northeast corner with N Christiana Avenue, we originally covered the project nearly a year ago as details were revealed. Now developer Yuriy Chvyrenko has gained approval for their revised design.
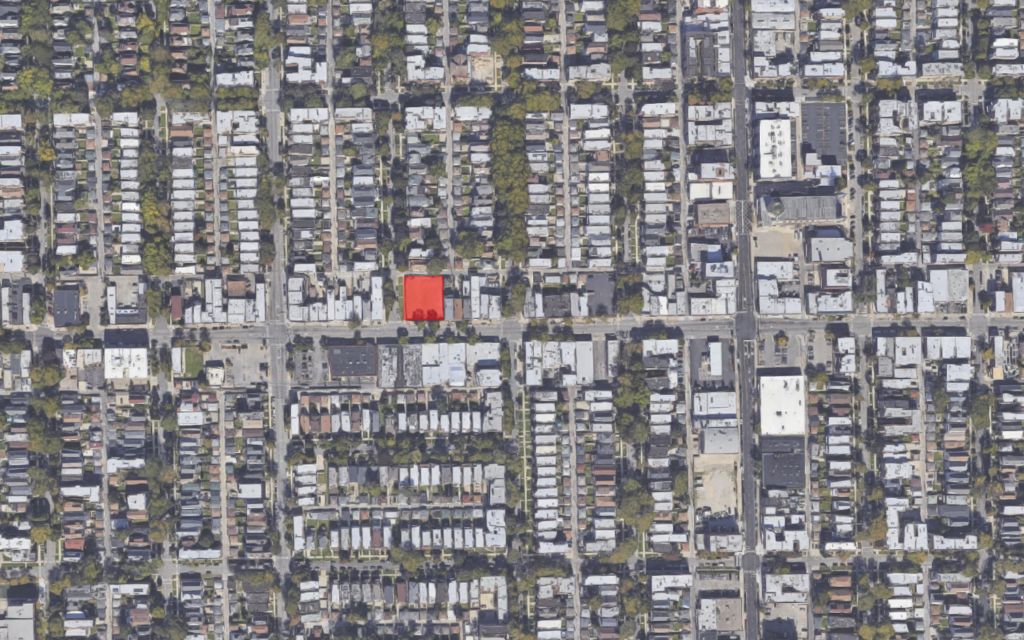
Site context map of 3318 W Montrose Avenue via Google Maps
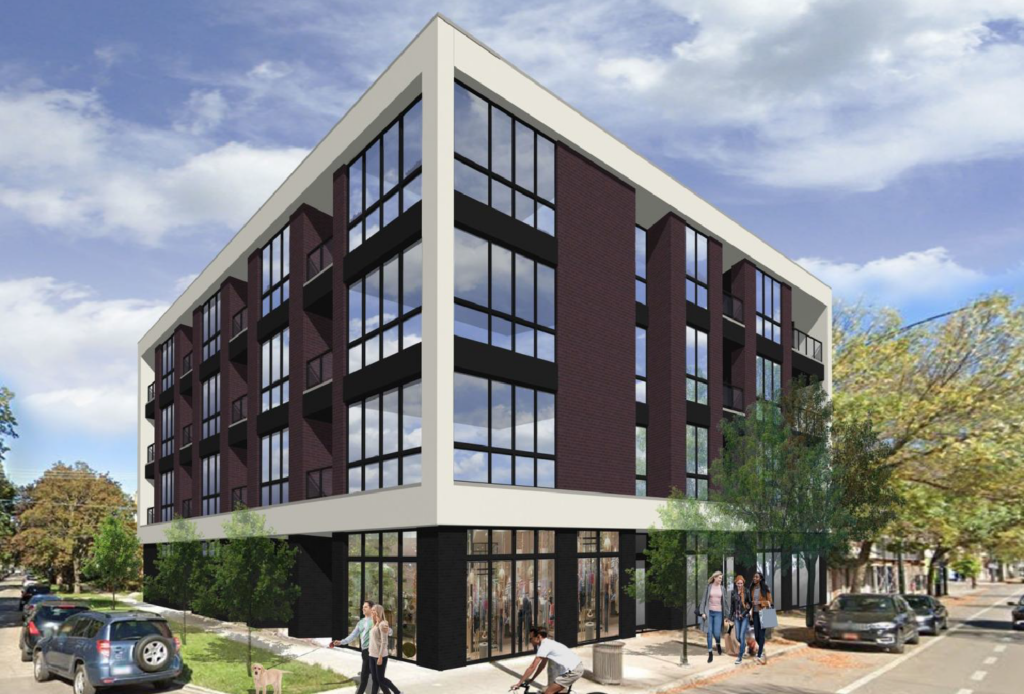
PREVIOUS rendering of 3318 W Montrose Avenue by Hanna Architects
Set to replace a vacant lot, the four-story building is being designed by local firm Hanna Architects. The completed structure will rise four-stories tall and around 65-feet in height, with most of the previous programming set to remain. This includes a roughly 2,700 square-foot divisible commercial space fronting Montrose.
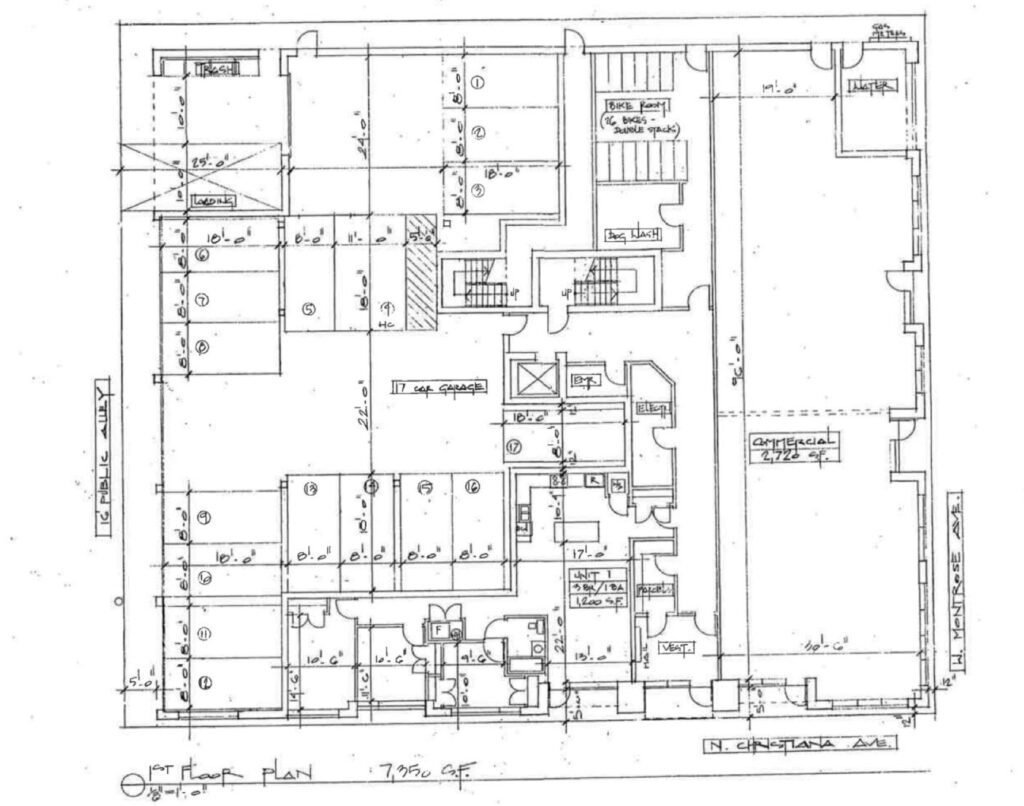
Ground floor plan of 3318 W Montrose Avenue by Hanna Architects
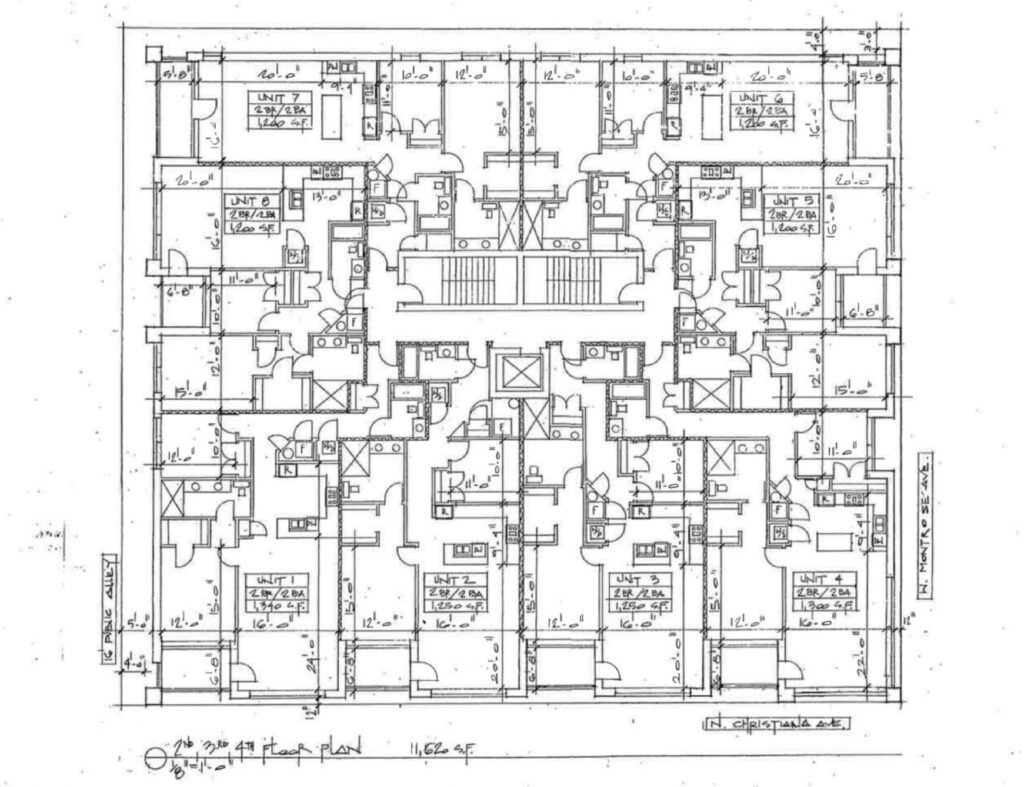
Typical residential floor plan of 3318 W Montrose Avenue by Hanna Architects
Residents will enter along Christiana Avenue with a single unit located next to the lobby. This will be joined by a 17-vehicle garage accessed from the alley, a reduction from the originally planned 24. However the total unit count grew by one to 25 residences, these will be made up of 24 two-bedroom layouts on the upper floors and a single three-bedroom on the ground.
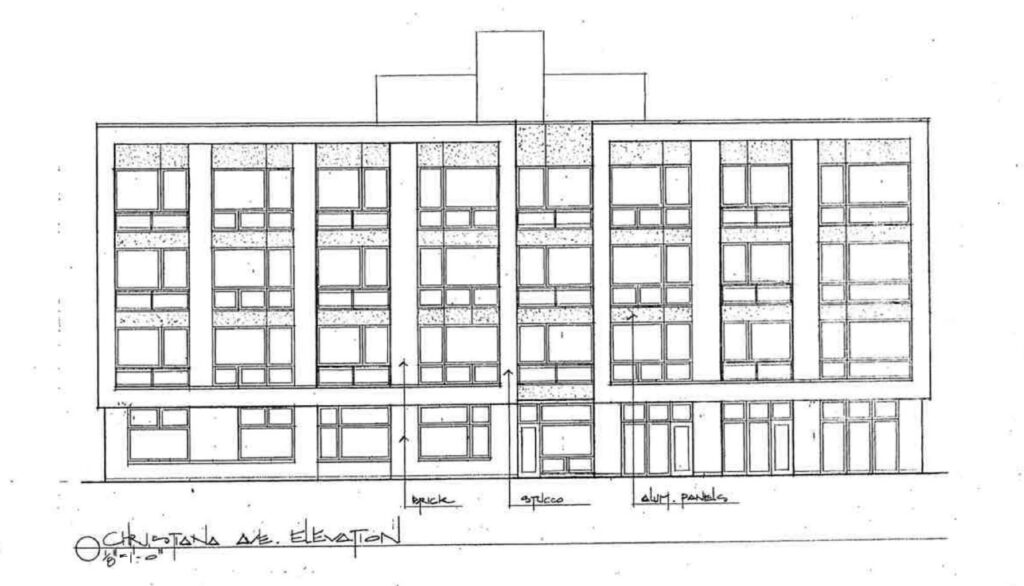
Elevation of 3318 W Montrose Avenue by Hanna Architects
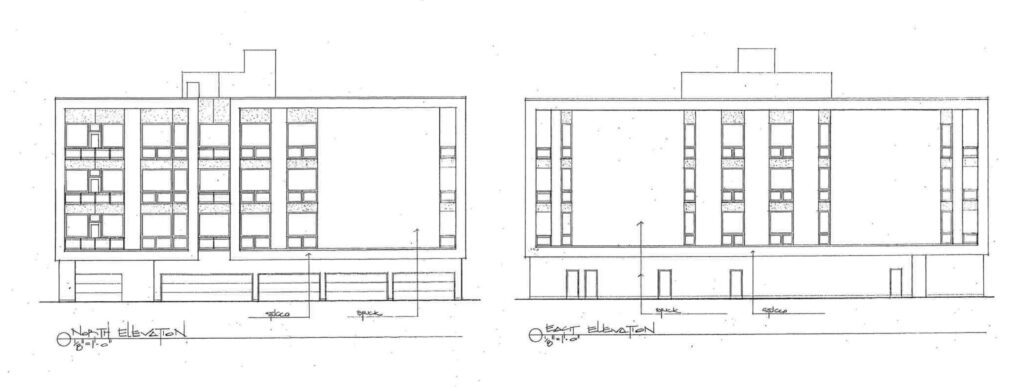
Elevations of 3318 W Montrose Avenue by Hanna Architects
Five of the units will be considered affordable, with all residents having access to a shared rooftop deck. The most significant change came to the facade, which kept similar materials like brick, stucco, and metal panels, but has now been split into separate expressions to break up the massing. The now approved project has submitted for permits but hasn’t establish a timeline.
Subscribe to YIMBY’s daily e-mail
Follow YIMBYgram for real-time photo updates
Like YIMBY on Facebook
Follow YIMBY’s Twitter for the latest in YIMBYnews

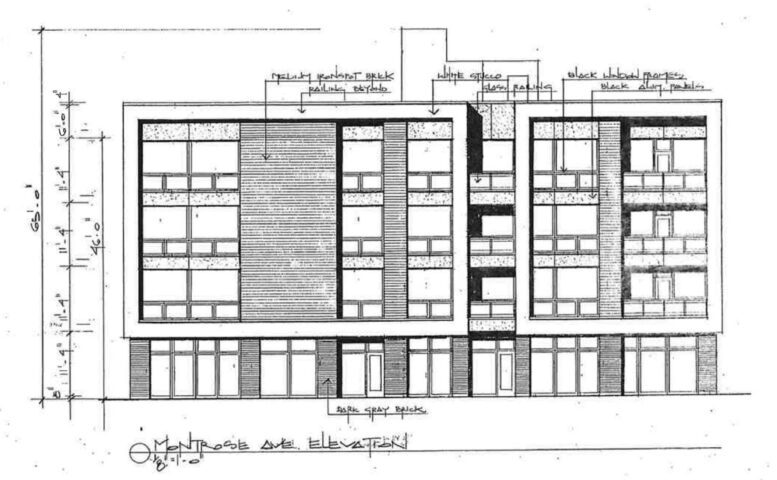
how do you sign uo for this apartment
We don’t have contact info for the developer, but if you’re interested in the affordable units, contact the CHA: https://www.thecha.org/residents/public-housing/apply-public-housing
Will this building participate in the ARO program?