Details have been revealed for a mixed-use development at 3318 W Montrose Avenue in Albany Park. Located on the northeast corner with N Christiana Avenue, the project would replace a vacant lot near the Kimball Brown Line stop. The proposal is being brought forward by Yuriy Chvyrenko with Hanna Architects working on its design.
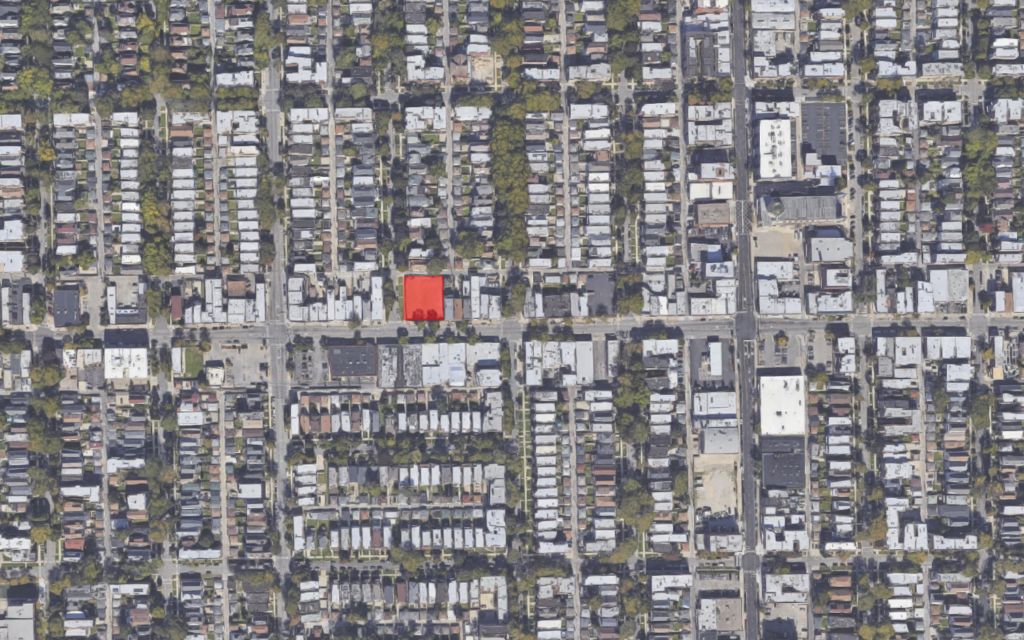
Site context map of 3318 W Montrose Avenue via Google Maps
Rising four-stories and just over 50-feet in height, the cube shaped structure would feature a dark gray brick base with the upper floors being clad in brick with a white edge trim. Occupying the full extents of the site, the ground floor will contain a 2,726 square-foot commercial space along the entirety of its Montrose side.
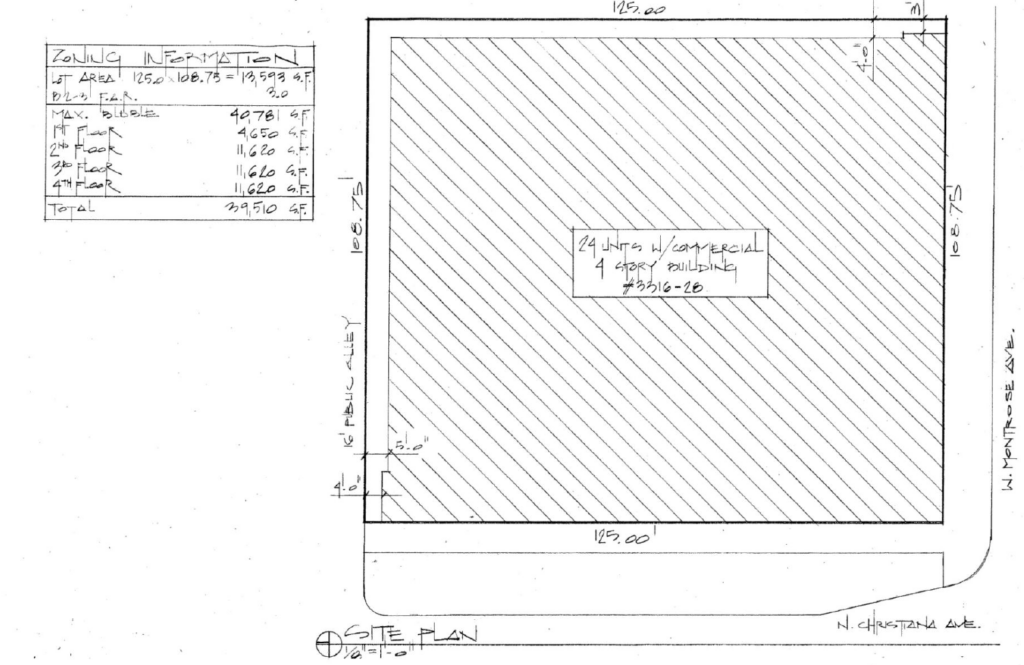
Site plan of 3318 W Montrose Avenue by Hanna Architects
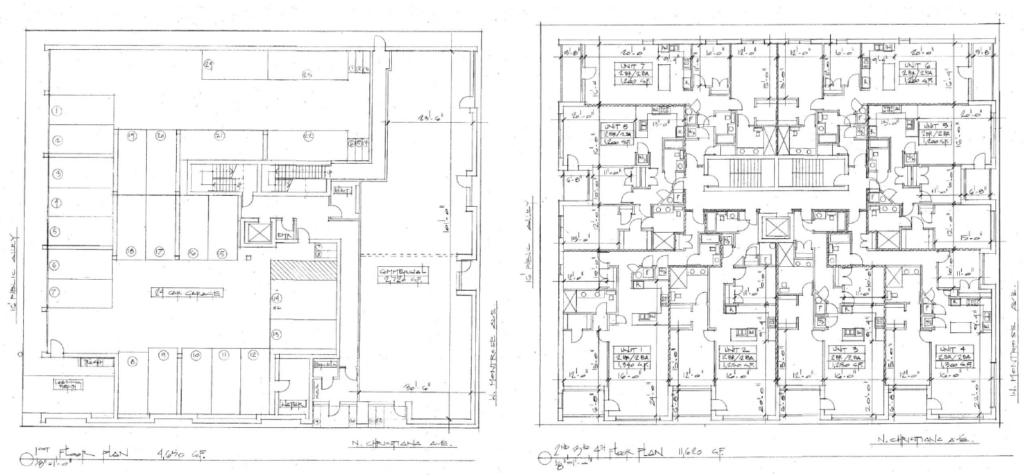
Floor plans of 3318 W Montrose Avenue by Hanna Architects
Behind that would be a small entrance off of Christiana and a 24-vehicle parking garage accessed from five-doors along the rear alley. The remaining floors would hold 24-residential units made up entirely of two-bedroom layouts, of which five will be considered affordable with market-rate rents going for $1,850-$2,100 per month.
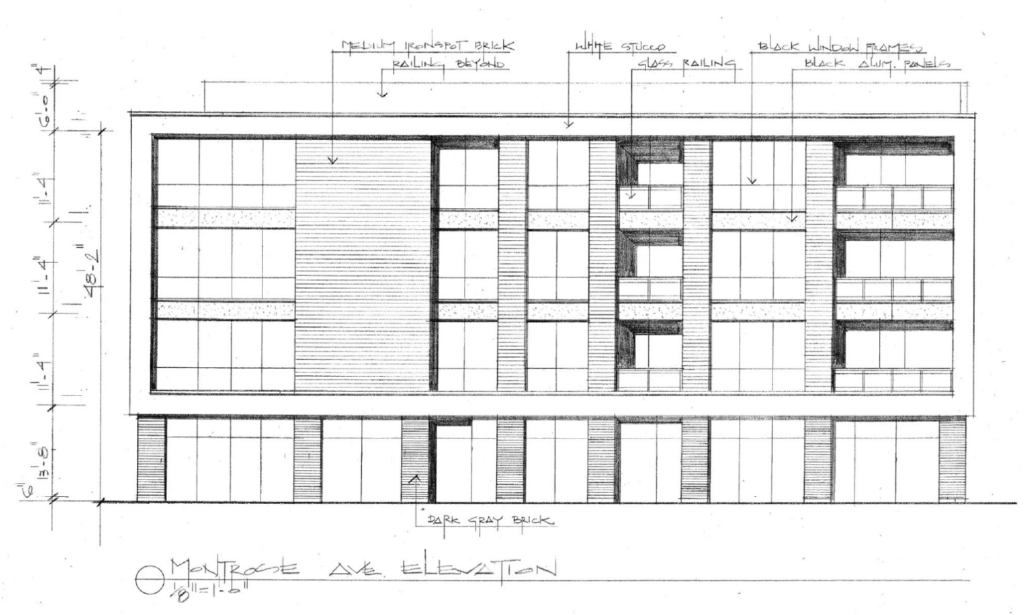
Elevation of 3318 W Montrose Avenue by Hanna Architects
All of the apartments will have private inset balconies which further help break up the exterior facade, with a small rooftop deck also available for all of the residents. Plans were revealed as the developer seeks to rezone the site, needing approval from the alderman as well prior to moving forward. If all plans are approved, construction could start early next year.
Subscribe to YIMBY’s daily e-mail
Follow YIMBYgram for real-time photo updates
Like YIMBY on Facebook
Follow YIMBY’s Twitter for the latest in YIMBYnews

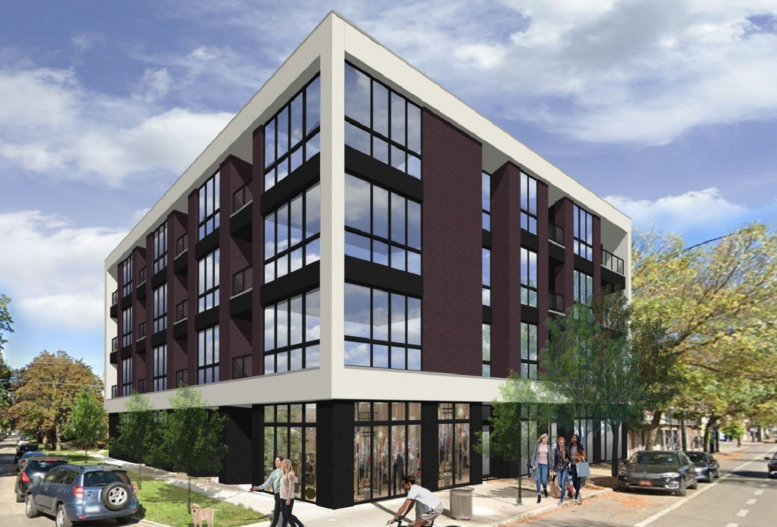
Hannah strikes again with yet another dud! It’s like the firm is run by ChatGPT
I can’t figure out what is less inspired: the plan, or the elevations?
Could be worse. At least the balconies are inset making it a clean minimalist box of a structure. I actually do think that chat would do a better job with rendering.. might be time to start outsourcing.
The survey/site plan and all required setbacks are in plain site. I’d love to see your vision for the site.