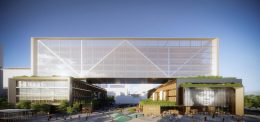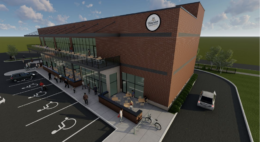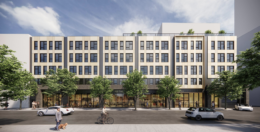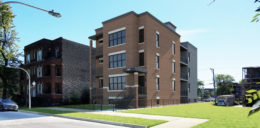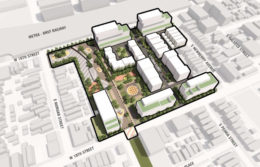Groundbreaking Announced For Bronzeville Lakefront Megadevelopment
An anticipated groundbreaking date has been announced for the first phase of the Bronzeville Lakefront megadevelopment in Bronzeville. Located on the massive former Michael Reese Hospital site, the multi-phase project is the first in the nation to have a 50 percent Black development team. That team is operating under the name GRIT Chicago LLC and comprises Farpoint Development, Loop Capital, Draper & Kramer, Chicago Neighborhood Initiatives, McLaurin Development and the Bronzeville Community Development Partnership.

