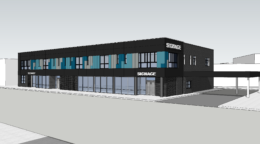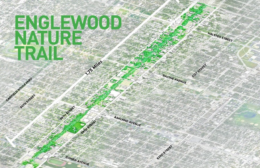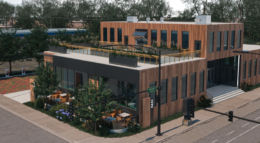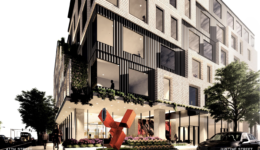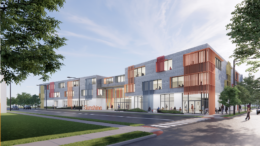Initial Details Revealed For Mixed-Use Development At 4735 N Western Avenue In Lincoln Square
Initial details have been revealed for the mixed-use development at 4735 N Western Avenue in Lincoln Square. Located just south of the intersection with W Lawrence Avenue and a few steps north of the CTA Brown Line Western station, the new proposal will redevelop the existing two-story structure that caught fire a few years ago. Now developer Rany Management is working with local firm Kennedy Mann Architects on the new concept.

