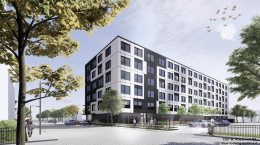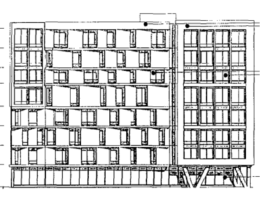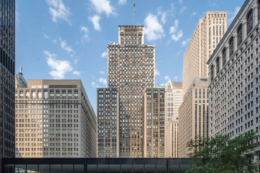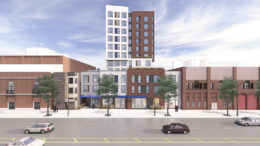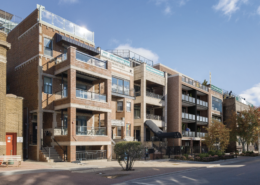Groundbreaking Held For Roosevelt Square In Near West Side
A groundbreaking has been held for the mixed-use development dubbed Roosevelt Square in the Near West Side. Located on multiple sites across the area near the intersections of W Roosevelt Road and S Racine Avenue, the project will not only construct new housing but also renovate multiple existing structures within its boundaries. Developer Related Midwest is leading the efforts along with the Chicago Housing Authority (CHA) and various architects. YIMBY previously reported on all the details of the development during its approval last year.

