Updated plans have been revealed for the upcoming Bally’s casino at 777 W Chicago Avenue in River West for the Committee on Design. Located on the corner with N Halsted Street, the new development replaces the existing vacant Chicago Tribune print facility after a multi-year selection process. The project itself is being developed by Rhode Island-based Bally’s who recently sold their Las Vegas strip property, they have partnered up with local architecture firm SCB on the design which has seen further development since we last covered the riverfront proposal.
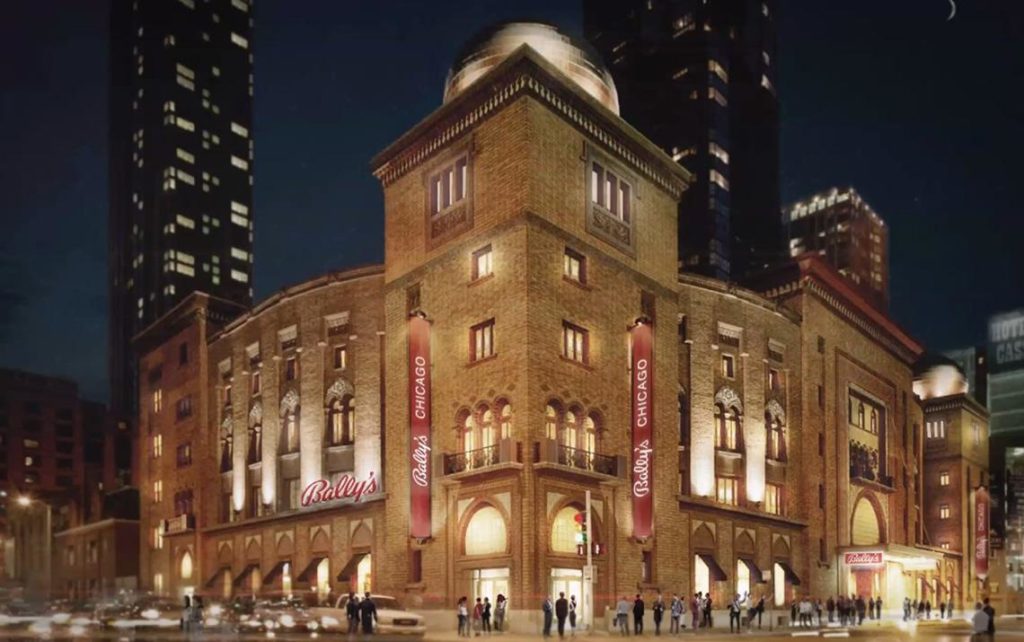
Rendering of temporary casino at the Medinah Temple via Bally’s
In this article we will take a deep dive of the different zones of the complex and its surrounding planned development beginning with how we got here. A city casino has been in the works since gambling was legalized back in 2019, after many hurdles five bids were revealed in October 2021 before being narrowed down to three earlier this year. Bally’s was selected as the winner this past May and received City Council approval shortly after, it is now awaiting final approval from the Illinois gambling board.
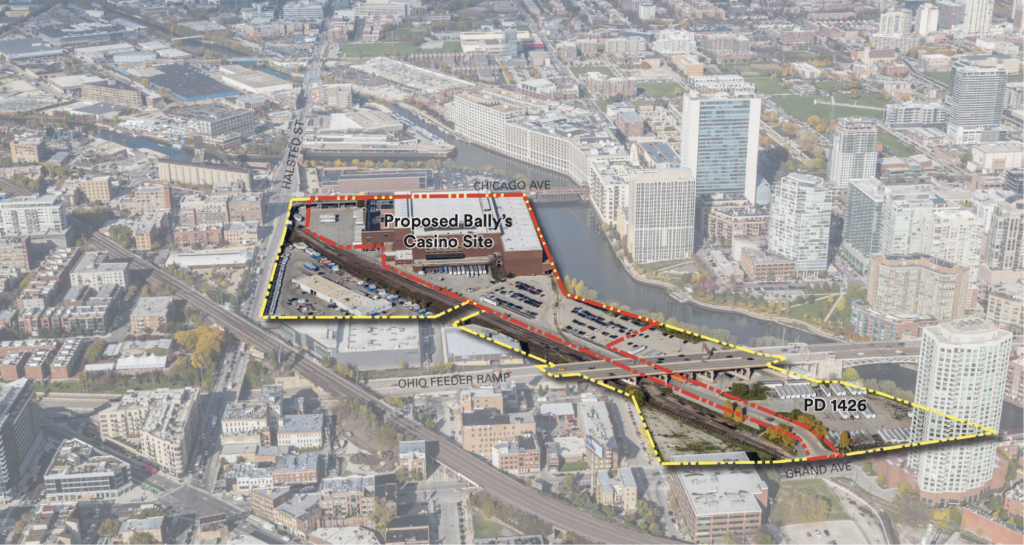
Casino site (red) and PD 1426 (yellow) footprint map by SCB
While the final property is being designed and built, a temporary location is scheduled to open next summer within the old Medinah Temple in River North designed by STL Architects. The 1,200 position gambling center will feature dining and lounges within 45,000 square feet of open space that hopes to run for roughly 24 months. As it closes its doors, the new $1.7 billion, 1 million-square-foot permanent facility will open on the banks of the Chicago River, changing much of the original Planned Development 1426 originally proposed on the site.
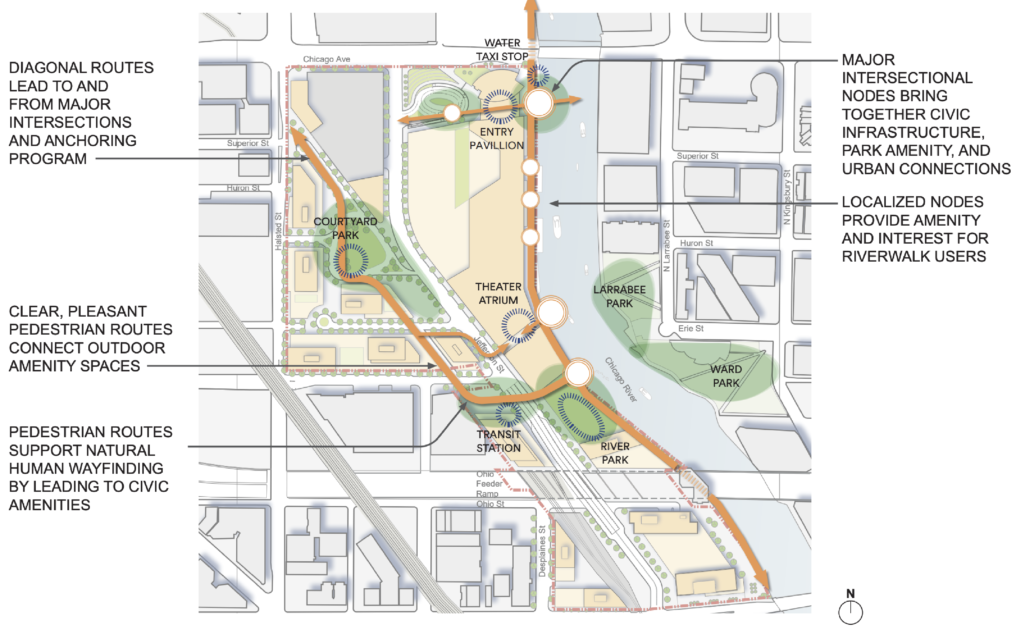
Site planning diagram with gathering nodes, parks, and transit station by SCB
Site Design Process
The casino is only part of the greater area which includes air rights over the Union Pacific tracks and although decreasing the total square footage originally proposed, it will see an increase in traffic. To mitigate this the overall site is being designed with nodes of parks and walkways with the riverwalk being one of the main arteries for visitors, which is separated from the courtyard park that will be surrounded by residential towers in the future. Soft edges and rounded paths connect the different aspects of the project: The hotel tower, casino, entertainment building, riverwalk, parking garage, and surrounding structures.
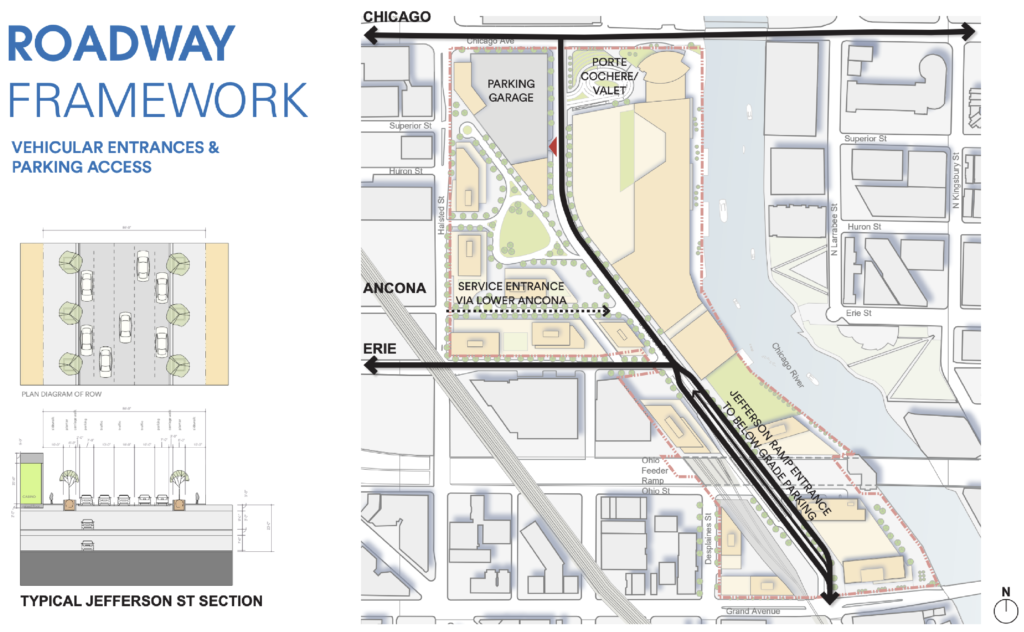
New roadway design map with N Jefferson Street in the middle by SCB
Infrastructure
While not much has been revealed, visitors will utilize existing highway ramps and roads to access the property. This will connect to a new central elevated N Jefferson Street containing five lanes of traffic flanked by planters and 10-foot-wide sidewalks, with two levels of street under used to enter the below grade parking garage and delivery areas. Aside from that, Bally’s is proposing a new water taxi stop near the hotel on the north end of the site as well as an undisclosed potential future transit station on W Erie Street, this will connect to a small extension of bike lanes between W Grand Avenue and N Halsted Street.
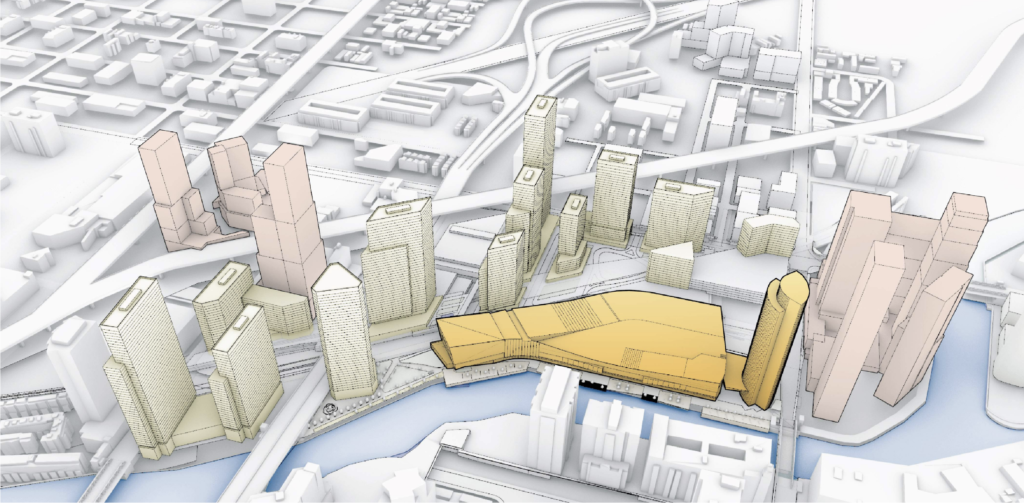
Casino massing (gold) PD 1426 (pale yellow) and surrounding projects (orange) by SCB
Hotel Tower
Anchoring the casino project will be the oval-shaped, 500-foot-tall hotel tower holding 501 rooms split into two categories. Tier 1 rooms will occupy floors three to 26 containing 315 standard rooms and 90 suites on the corners, tier 2 rooms on floors 27 to 34 holding 90 suites, and tier 3 rooms located only on the 35th floor containing four 1,659 square feet super suites and two 1,737 square feet premier suites. Above that floor 36 will hold a double height restaurant as well as rooftop pool, floor 37 will predominantly be open to below with a small private dining room and high roller lounge, all with floor-to-ceiling windows.
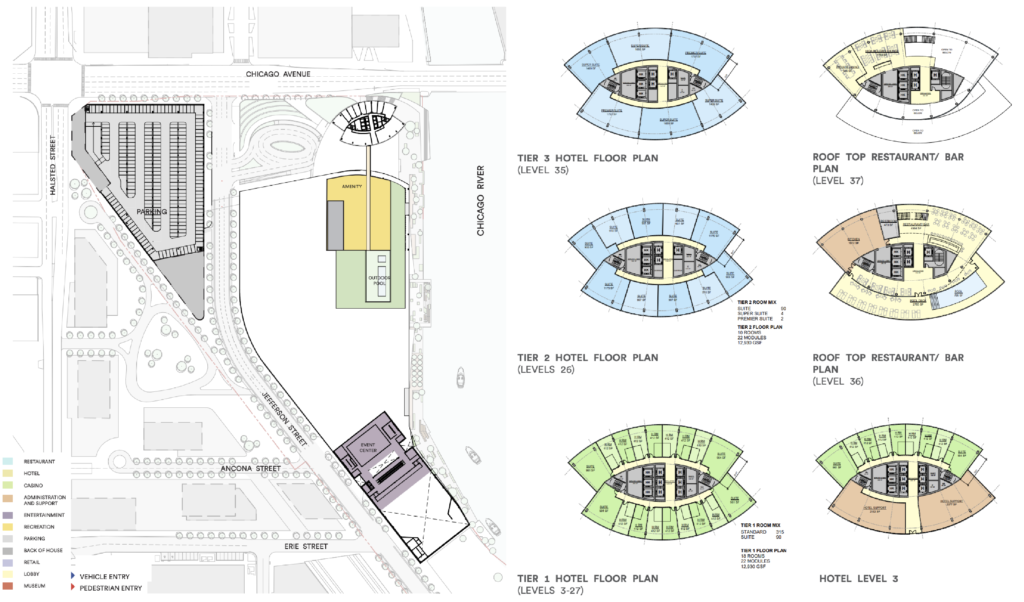
Floor plans of hotel tower floors and third floor rooftop pool over casino by SCB
A large amenity level and outdoor pool will be on top of the casino roof and accessed via a bridge from the third floor. Floor two below will feature the hotel lobby along with a stepping winter garden connecting the large landscaped drop-off loop to the riverwalk. It will also be the main connection and entrance between the hotel and casino. The first floor below at river level will contain a double height restaurant connecting to the riverwalk as well. All of which will be clad in a glass curtain wall topped by a dedicated illuminated crown level, adorned by large red Bally’s logo on both sides.
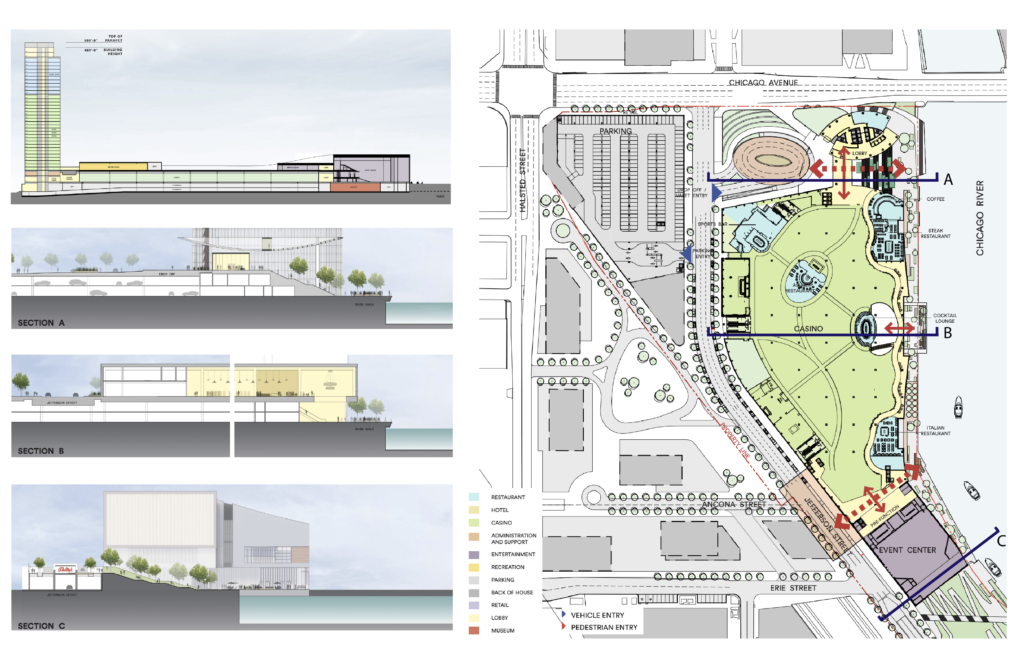
Casino floor plan, site section, and building sections of Ballys by SCB
Casino
Perhaps the main star of the whole project is the massive casino structure containing 3,400 slots and 170 tables across a large gaming floor. This will be dotted by a sports bar, an Asian and Italian restaurant, a steakhouse, and a cocktail bar flanking stairs to down to the riverwalk. The two floors below will contain large parking garages occupying most of the building footprint with other riverfront amenities on the river level. Unlike most casinos, the eastern wall of the building facing the water will be clad mostly in a curtain wall with metal panel accents.
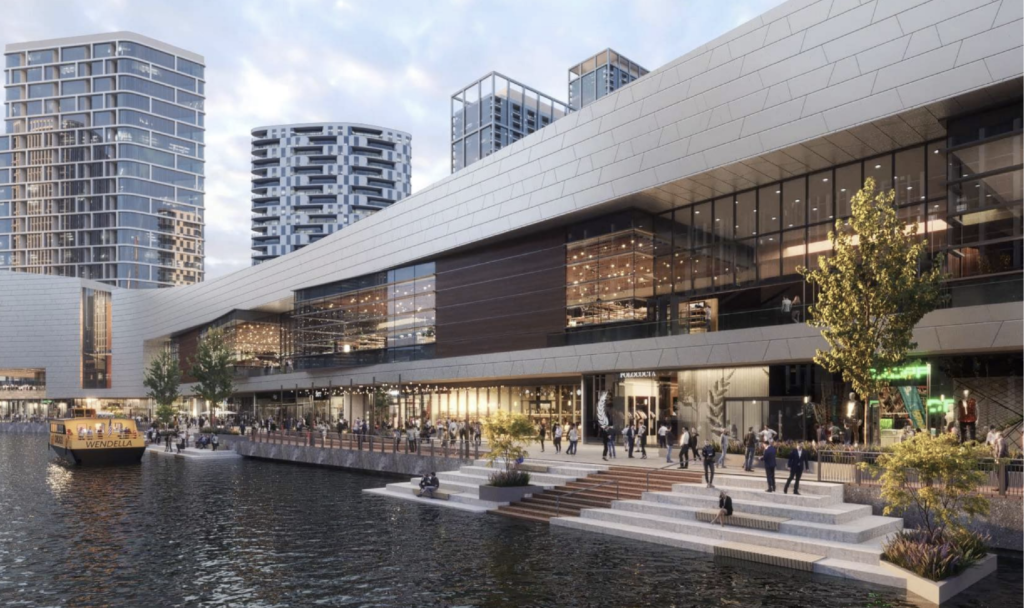
Rendering of riverwalk and entertainment building by SCB
Entertainment Building
Connected at the southern end of the casino via a glass covered pre-function space will be the new 70,000-square-foot entertainment building. Anchoring the structure will be a 3,000-seat theater spread across the main level and floor above, which will also contain a large event center. Below a small event space with an outdoor deck sits above the river level holding a 20,000-square-foot museum space. This will be predominantly clad in metal panels capped by a decorative southern wall, with curtain wall lining the lower floor.
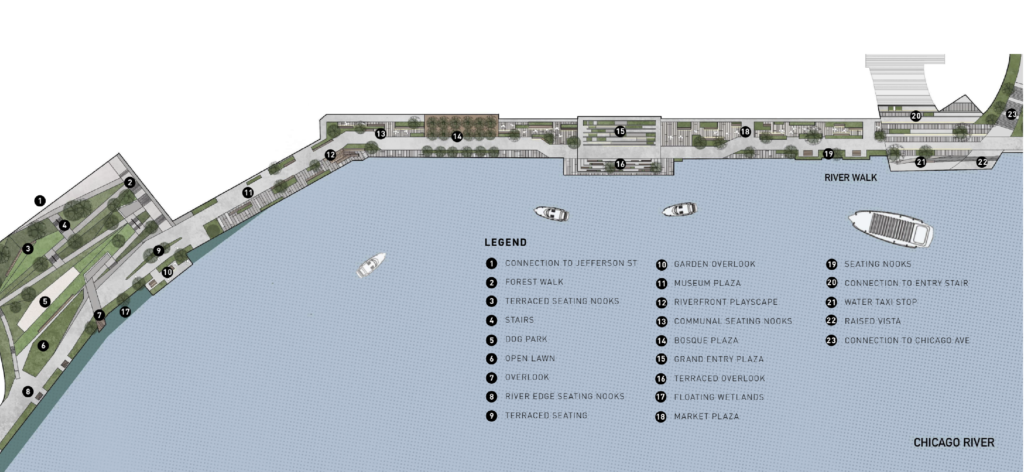
Map of riverwalk exterior by Site Design Group
Riverwalk
The new riverwalk will create a public gathering space similar to its successful downtown cousin. Mostly lined by the casino building, it will have direct access to a large poker room, a specialty bar as well as a food hall with outdoor seating, with be the aforementioned hotel restaurant at the northernmost end. A monumental staircase will guide visitors down from W Chicago Avenue to the new water taxi stop, south of there will be seating nooks, market plaza, overlooks, bosque plaza, playscapes, and additional plazas by Site Design Group.
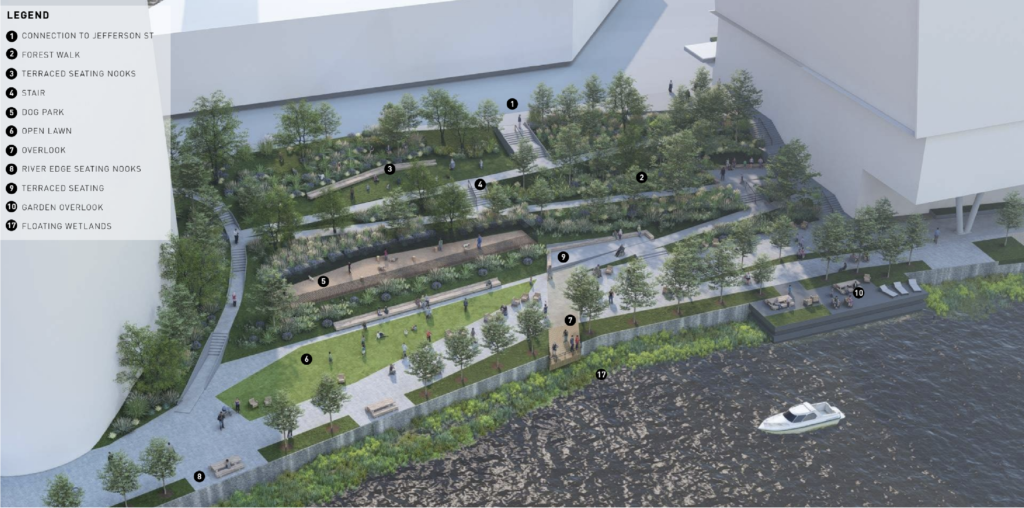
Rendering of riverfront park by Site Design Group
At the southern end, in front of the entertainment building will be a large stepping riverfront park connecting the riverwalk to the main road. It’ll have a forest walk, seating, open lawns, a dog park, gardens, multiple overlooks, and floating wetlands similar to the wild mile nearby. The heavily landscaped park is a change from the originally proposed 1,000 person music venue towards a more community-driven space. Although the pedestrian bridge over the river was removed in this most recent iteration.
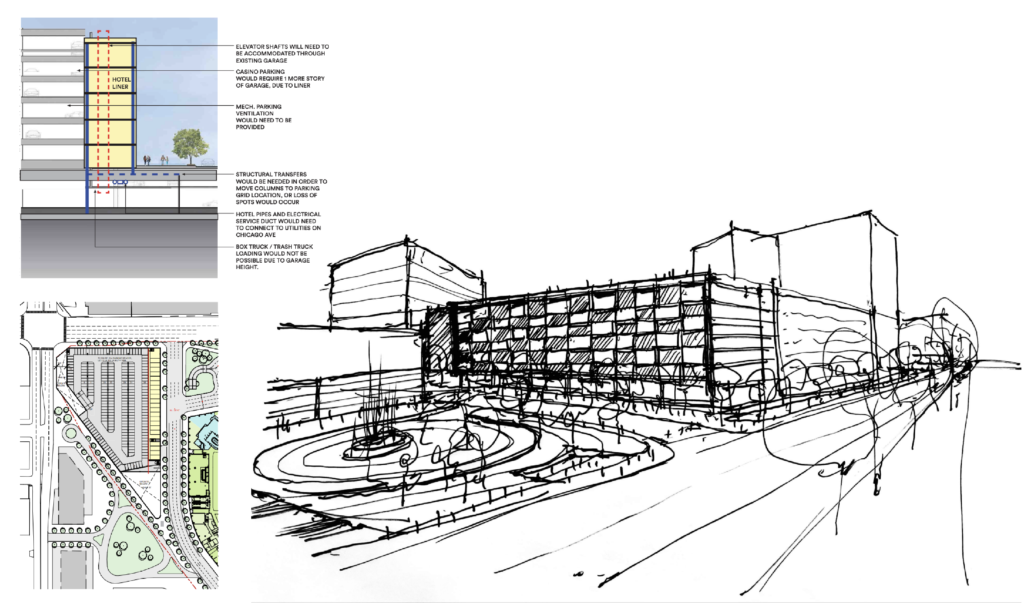
Parking garage floor plan and liner hotel study by SCB
Parking Garage
Located on the corner of N Halsted Street and W Chicago Avenue will be a six-story garage holding 1,070 parking spaces, with the potential to add a seventh floor with an additional 214 spaces. This is separate from the underground facility which could bring the project up to 2,000 spots in total. The northwest corner will have a cut out for a future hotel structure along with the southern edge for a residential tower. The architects also explored the possibility of lining the garage with extra hotel rooms but would be costly due to requiring structural load transfers and the seventh parking floor.
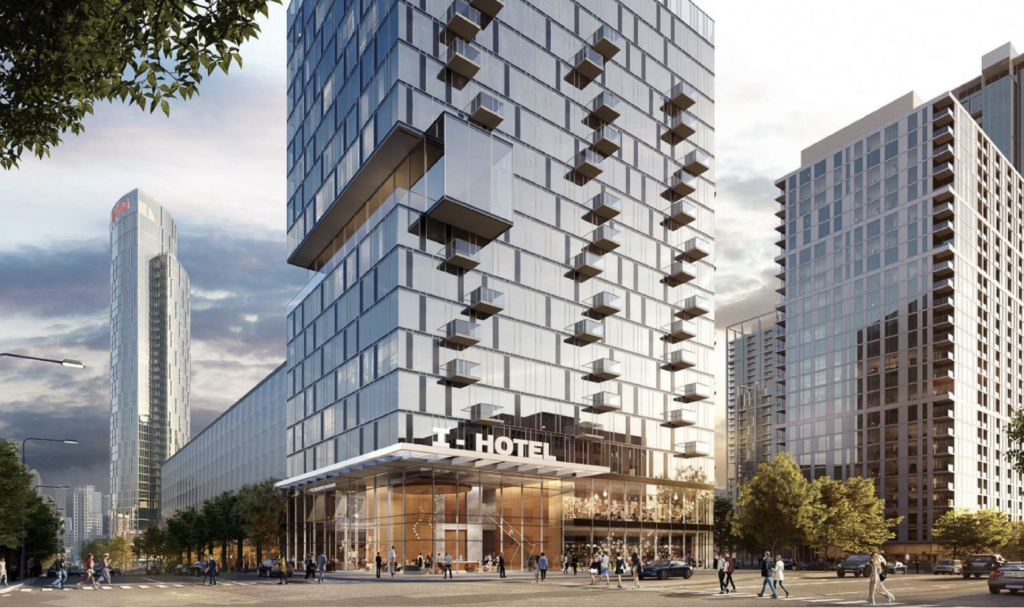
Potential building design for PD 1426 by SCB
Surrounding Structures
The casino is just part of the larger pie; the planned development itself will be able to hold an additional 14 high rises with new parks, however there currently is no formal design for them. North of the site Canadian based-Onni has purchased the former River District with placeholder masses reaching over 600 feet tall. Onni also owns the site north of that on Goose Island for their five-tower Halsted Point project rising as tall as 691 feet tall. South of the site will be the four-tower NOMA development from Shapack Partners rising 700 feet tall. All in all of these will bring over 5,000 residential units, multiple hotels, and more.
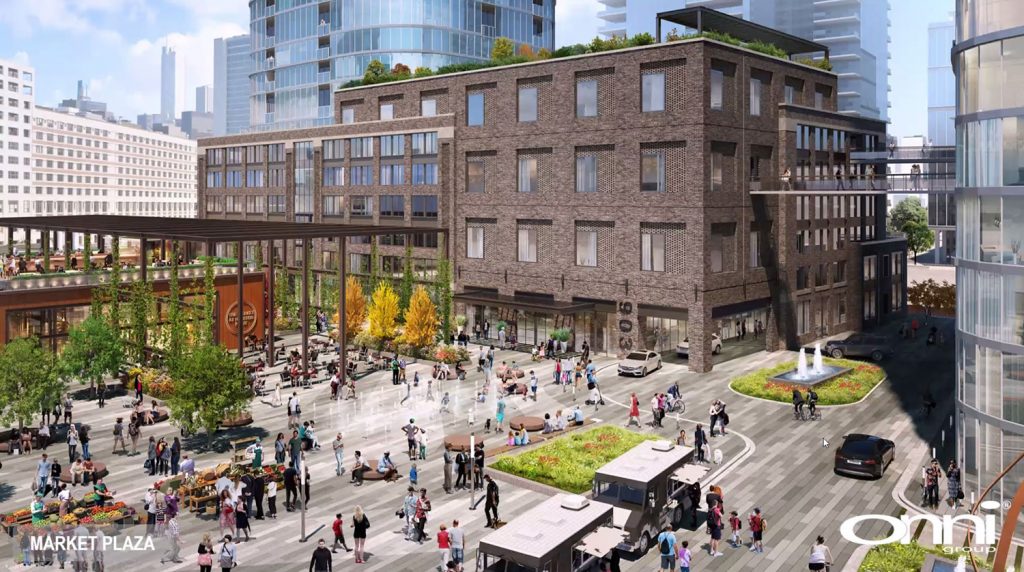
Market Plaza at Halsted Pointe by HPA
The committee reviewed the proposal, giving feedback to the designers that will now be used to improve the project before it moves on to the permitting process. Work is set to begin early next year with the demolition of the existing building and be complete by the first quarter of 2026 pending no delays, generating 3,000 construction jobs and 3,000 permanent jobs thereafter.
Subscribe to YIMBY’s daily e-mail
Follow YIMBYgram for real-time photo updates
Like YIMBY on Facebook
Follow YIMBY’s Twitter for the latest in YIMBYnews

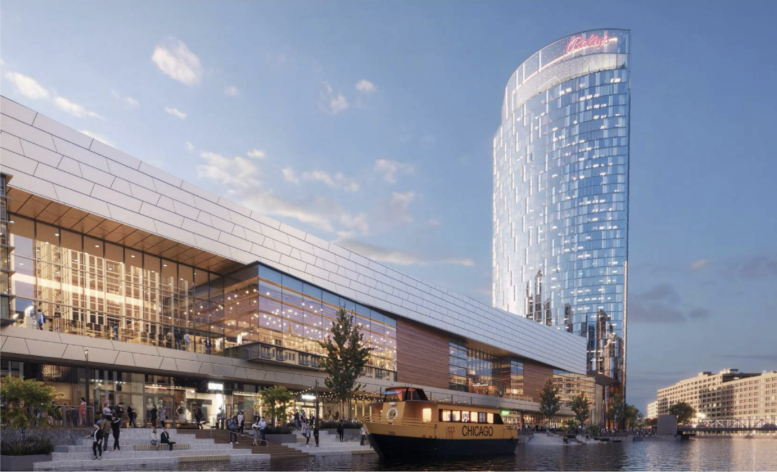
The “air rights over UP tracks” i assume those are the ground ones running thru the site, can someone please have a site down with UP to give up those tracks south of Chicago Ave. They dead end at Bloomer which can be fed by a separate line and i do not think that Bloomer is long for that area.
Also the “transit” stop at Erie and Halsted, am i to assume that would be a Metra stop on the elevated UP tracks there?
Hey Steve,
correct the ground level tracks currently on the site, i believe the road will mostly run over them. as for the transit stop it was very vague, but renderings show an entrance with a CTA sign, however I would take that with a grain of salt.
I think Transit Stop is a catchall name for what will be, and what might be.
#1) Gotta have an area for all the hotel and convention mid-sized shuttle buses, though staging probably won’t be permitted. The exception would be a shuttle bus for Ogilvie/Union stations and some pre-selected drop offs downtown and near north side. Hey, making them walk after they’ve given you all your money is too cruel. And you don’t want depressed losers hanging around.
2) That stop is a few blocks east of UPs tracks. I think they are leaving open the possibility that Lincoln Yards might get that proposed light rail route utilizing the old track right of way down Kingsbury. Frankly, it’s a jackass idea. Looking at a map one can say, Yes, it’s possible. But doing it would royally screw up a whole lot of river access property. How much easier to lease/buy a track or two of the UP spur line that runs along the Kennedy expressway and is, coincidentally, the line that runs under the Chicago/Halsted viaduct and, at the other end, runs right next to the proposed Transit Center for Lincoln Yards.
Anyway, shuttle buses without a doubt.
Other than Halsted Point, which i believe i moving forward with at least one building, are any of those “surrounding” sites anything more than talk and speculation at this time? I am talking concrete plans before review and permits and such.
NOMA is definitely the most established out of the projects you’re referring to, and those taller towers directly to the north (Halsted Pointe is just north of that but out of frame) are on a parcel recently bought by Onni. However, no official details have been revealed, though given how detailed the massings are I’d imagine we will learn more about that scheme soon
Also side note I’ll update the model to have the Onni towers. Lots of other updates coming as well 😀
Thanks, as always, Jack!
Absolutely 👍 Thanks for reading!
I really wish some of these new riverside developments would include some sort of boat access/dock slips. Whether it be for tourists or residents alike. Chicago is surrounded by water (both lake and river), yet there are virtually no places in the city for boats to dock up at. If you have ever been on a boat on the lake or river and want to grab some food or dock up briefly to check out the city, good luck as there are only a couple of slips on the riverwalk and they are usually reserved.
Chicago could be a Boat destination. It is such a missed opportunity with developments like this one and the development next to this, lincoln yards, the 78, Southbank, etc. Chicago has the ability to connect its river and lake to the rest of the city and create a whole different tourist sector of the city.
You are talking about a city who made an island in the middle of a navigable river and turned it into an industrial park, where places like Miami made their islands (Star, Brickell, etc) into rich enclaves. I agree this place needs at least a handful of slips, if you got money for a boat you got money to gamble.
For starters, 4 issues:
#1 This plan seems to acknowledge that the “Casino in a Hole” is below grade but offers no explanation on how the complex is going to address that beyond just ignoring the obvious.
#2 Guessing that noise pollution will not be a major issue (will it?) but light pollution for the residences across the river will be. What are the plans to mitigate that?
#3 What is the plan for the bulk of the year when water taxis do not run?
#4 The disruption to locals will be huge during construction let alone during use that the complex could easily end up like the Trump building – by the time it was finished, locals hated him and the building so much no one goes there, hence the empty exhibit and retail space. Is the presumption we will like gamboling so much we will forget what a mistake this site selection is?
Scrap the hotel design and start from scratch. Angles needed.
Incredibly boring design. Come-on, SCB. You’ve done better work
This form basically mirrors the East Bank Club and Grand Kingsbury tower downstream. This suits the other massive missed opportunity well that is Wolf Point.
Bally’s is giving Chicago a bland run-of-the-mill design that could be anywhere in the U.S. 500′ isn’t tall for an apartment building in Chicago, let-alone what should be the premier urban-casino destination in the nation with a riverfront location. Blue-glass definitely isn’t going to make it distinct either. One would think they’d want something bold and iconic. JGMA’s ‘River’s 78’ design was world-class and would’ve been an instant landmark for the city. Leave it to Chicago to have a downtown casino be nothing more than filler.
Nothing built in Chicago is ever revolutionary anymore. We are building the most boring architectural landscape imaginable. The sheer amount of mediocre blue-glass structures that will be lining the river in the future is preposterous.
Hopefully timber ushers in an era that transitions developers/architects away from concrete/glass/aluminum boxes and creative, expressive, sculptural designs can built in the city again. I don’t see any other potential to break from this glassy, Miesiean blue-period we have been in for almost 15 years now. Materials like terra-cotta, limestone, granite, brass, bronze, copper etc. aren’t possible here any longer. Even exterior steel has to be faked today with aluminum made to look like it. Unreal how far the standards have plummeted. No one cares about legacy, innovation or creating something with long lasting appeal and impact.
I think buildings only come in rectangle or ellipse. Yeah, i read that on an architect pamphlet once.(for all the non-math geeks out there, squares are rectangles and circles are ellipses).
Joke #2: I believe this is what they call “keeping with the neighborhood”. Totally a copy of Kingsbury Plaza and Hubbard Place.
I understand why the neighbors were concerned about a pedestrian bridge, but I think scrapping that is not forward looking. Hope that gets included in the final design as we need more pedestrian river crossings.
Yeah, that was one of the things i actually liked. And i live over there.