New details have been revealed for the groundbreaking of the mixed-use development at 1245 W Fulton Market Street in the West Loop. Located on the intersection with N Elizabeth Street, the new structure replaces a group of empty lots and snakes around an existing art gallery that will remain. West Loop stalwarts Sterling Bay have teamed up with Colorado-based Ascentris, the same team as 160 N Morgan Street, to co-develop the property being designed by local firm Hartshorne Plunkard Architecture.
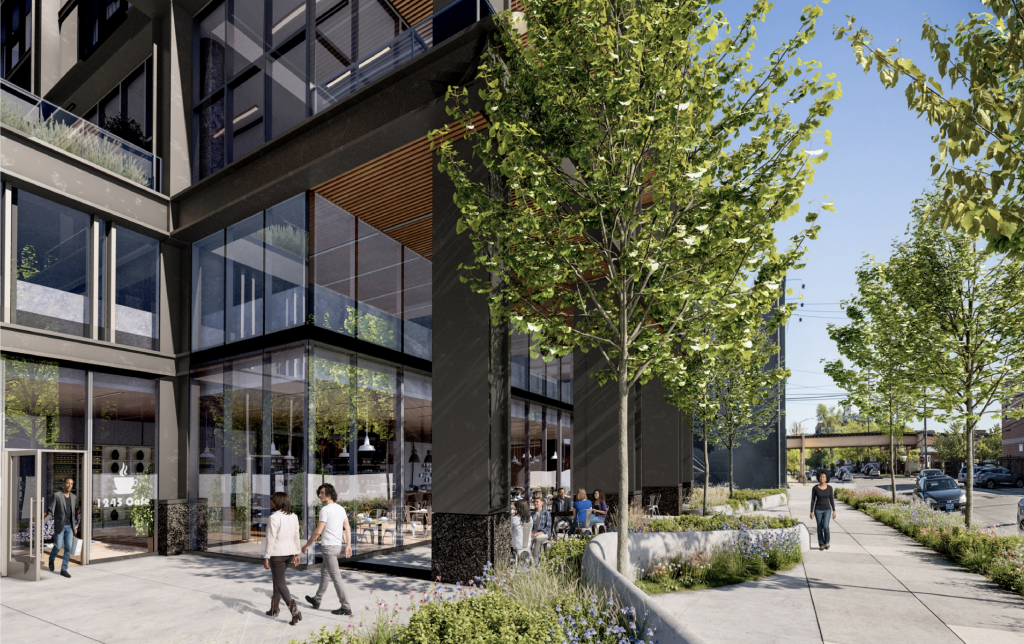
Rendering of Elizabeth Street entrance of 1245 W Fulton by HPA
Having received City Council approval earlier this year, the building has seen a handful of design updates increasing its density since being initially announced mid 2021. While keeping the same height of 314 feet tall, it added a handful of floors going from 25 to 28 stories as well as shedding much of its masonry in favor of black metal along the base. An improved front entry plaza with more trees was also revised due to Fulton Market Street being designated a pedestrian street recently thus requiring more public access.
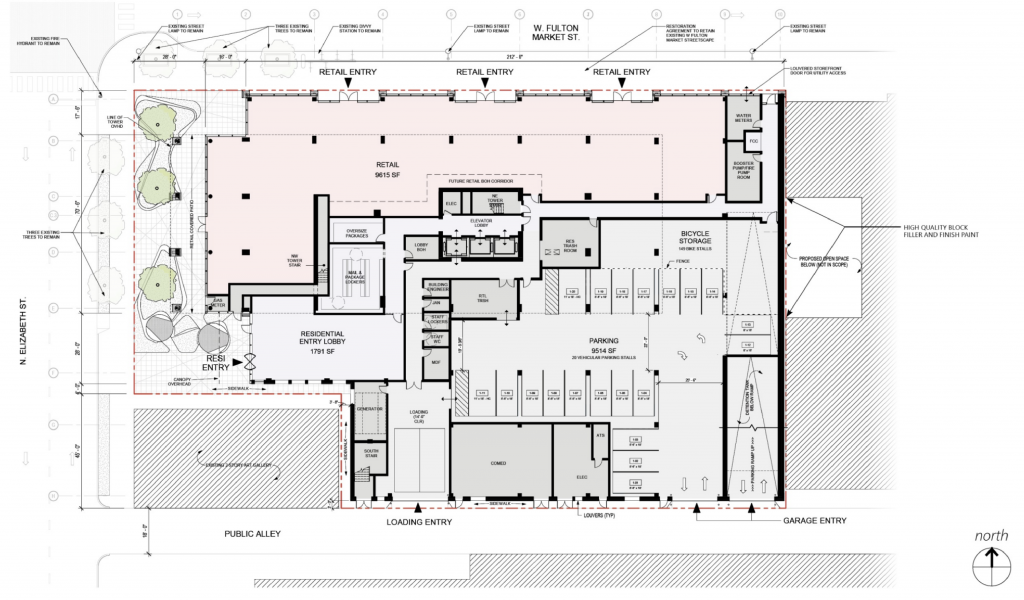
First floor plan of 1245 W Fulton by HPA
The first floor will feature 9,615 square feet of divisible commercial space fronting Fulton, four inset entrances will allow for it to be split if need be. Coming off of the aforementioned plaza along N Elizabeth Street a large residential lobby can be found with three elevators for the units above. Off of the adjoining public alley will be access to the 92-vehicle parking garage stretching to the second floor along with space for 199 bicycles.
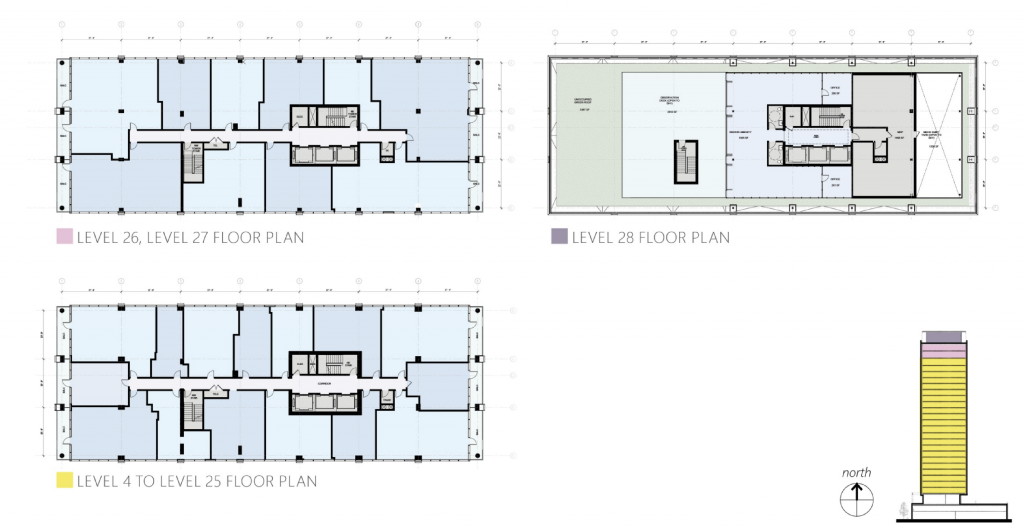
Typical floor plans of 1245 W Fulton by HPA
Above the podium will be 350 residential units made up of 66 studios, 46 convertibles, 140 one-bedrooms, 92 two-bedrooms, and six three-bedroom layouts with those on the ends having private balconies. As of earlier this year, 70 of the apartments will be considered affordable, an increase from the original 35, consisting of 13 studios, nine convertibles, 28 one-bedrooms, 19 two-bedrooms, and one three-bedroom. Residents will also have access to a 28th floor rooftop deck, outdoor pool, dog run, fitness center, library, and more.
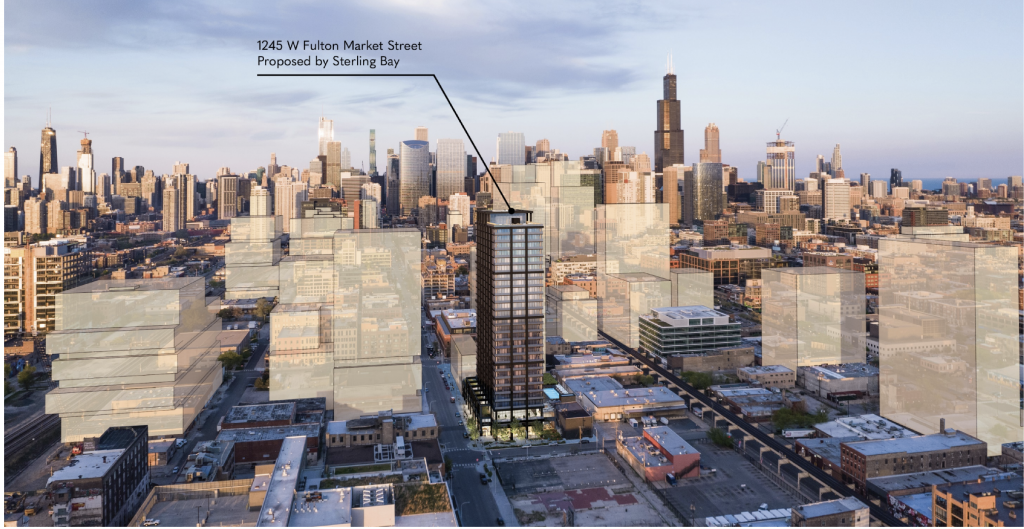
Context rendering of 1245 W Fulton with future West Loop buildings by HPA
Originally expected to break ground in the first quarter of this year, Sterling Bay has announced they will do so later this month having received all the necessary approvals. This comes after they sold the two lots necessary to Ascentris for $15 million after buying it themselves for $4 million in 2013. The $156 million project recently received a $92 million loan from Citizens Bank allowing for construction to commence.
Subscribe to YIMBY’s daily e-mail
Follow YIMBYgram for real-time photo updates
Like YIMBY on Facebook
Follow YIMBY’s Twitter for the latest in YIMBYnews

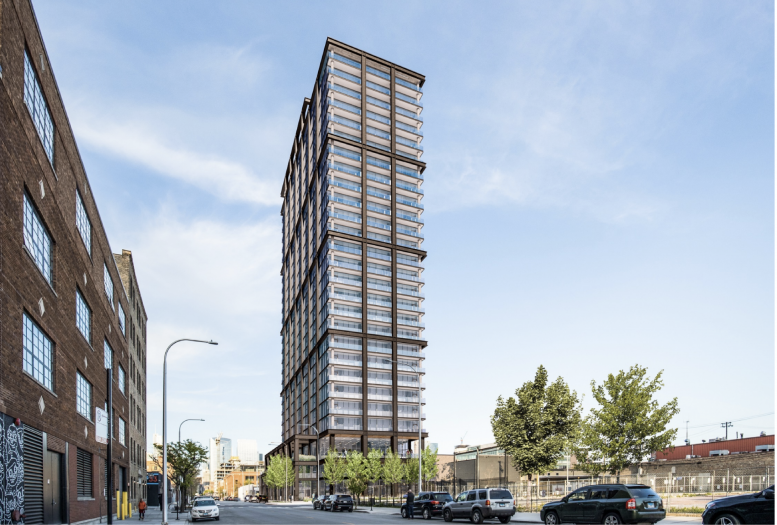
Huge fan of these local architects. The timber building looks fantastic and I think this is a great add too. Sterling bay deserves their riches after all these west loop towers.
In my opinion turning Fulton Market into an extension of the Loop will destroy its character. High rise buildings are essentially soul-crushing pedestrian repellants and in this particular case this development will do nothing to cure the housing crisis either. We need to address the missing middle housing to attract families who are willing to buy, otherwise we push those people out to suburbs and create further problems. I’d rather have Fulton Market as a post-industrial village-like district with newly added court-yard buildings than an UWS Manhattan wannabe.
There are plenty of low & mid-rise areas in Fulton Market to keep it pedestrian friendly. It will never have the narrow canyons of the Loop.
The onus is on the city to push developers to provide active uses at the base of towers as well as transparency.
High rises do not have to be hostile to their surroundings. Blank walls and podiums kill the character. Density is always king, I’d like to see Fulton Market hit 75,000+ ppsm and courtyards won’t provide that type of vibrancy/intensity. Lincoln Park, Wicker Park, Lakeview, Logan Square, Bronzeville etc. are the neighborhoods that should be stepping up to provide multi-family housing and upzone for larger buildings.
Fulton Market is downtown and should reflect being adjacent to the Loop. It’s nearly impossible to build significantly over 4 stories in 90%+ of the city without a miracle or act of congress. This area is optimal for the core’s expansion. In your comparison to New York, this is less Upper West Side wannabe and more downtown Brooklyn rapidly growing into its own unique entity.
We need to keep building high rises, skyscrapers even farther west, north, south etc. I agree, the thing missing is 5-10 story buildings in neighborhoods. Since the north side doesn’t seem to want them, this would be perfect for areas such as Bronzeville, Woodlawn and McKinley Park to name a few. It would so amazing if somehow the zoning was changed to allow for this, but I dream a lot, so I don’t have my hopes up.
@Ramo, your post is nonsense. Did it have more character when it was meat processing? You like it now so development should srop? This is YIMBY BTW.
@UnionMade, I agree 1,000%! You seem happier these days, I hope life is going well.