A foundation permit has been issued for the 33-story mixed-use 344 N Canal Street in Fulton River District. Formerly the site of the five-story Cassidy Tire building, the new 375-foot-tall structure by The Habitat Company and Diversified Real Estate Capital LLC will provide a total of 343 apartments atop ground-floor retail.
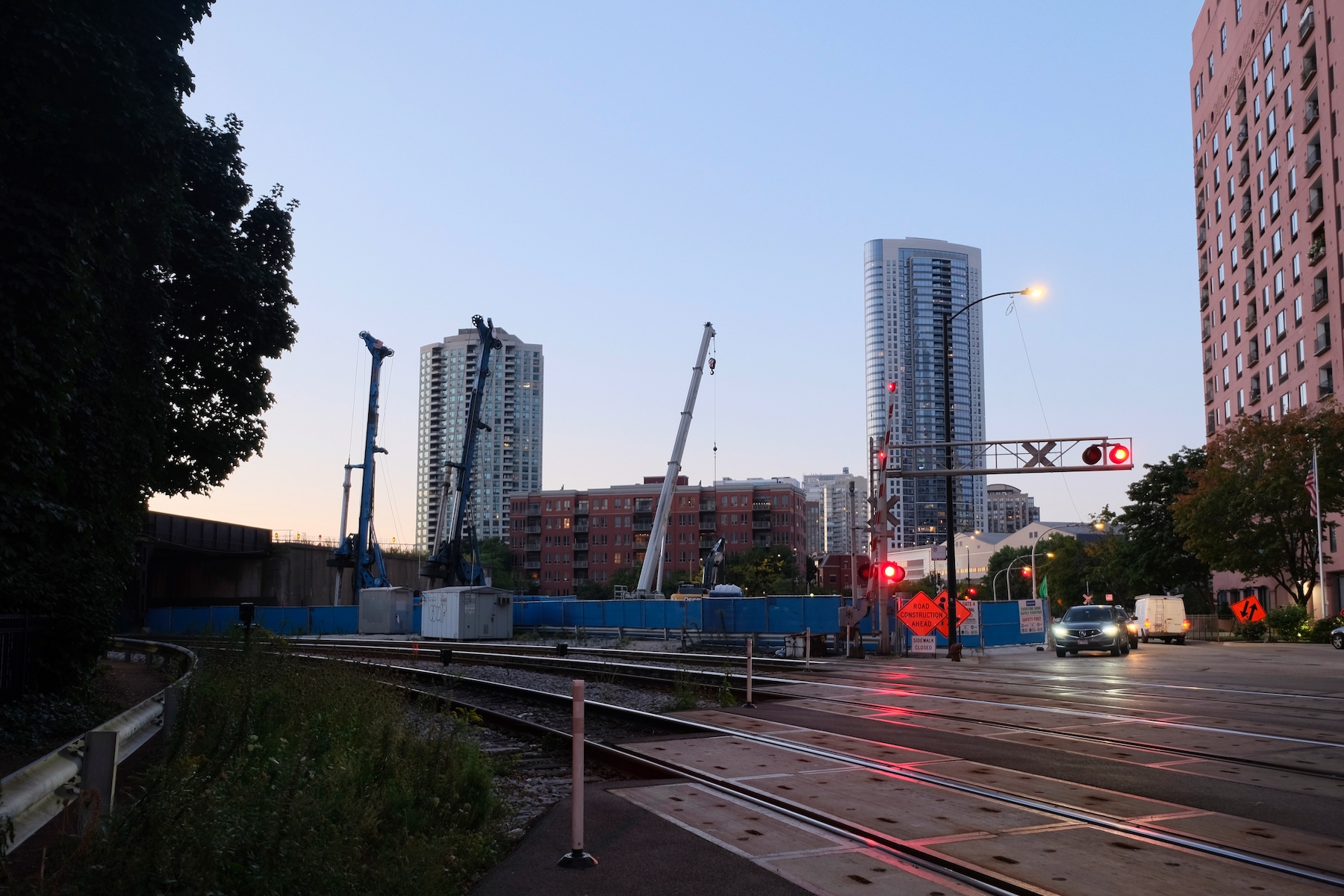
344 N Canal Street. Photo by Jack Crawford
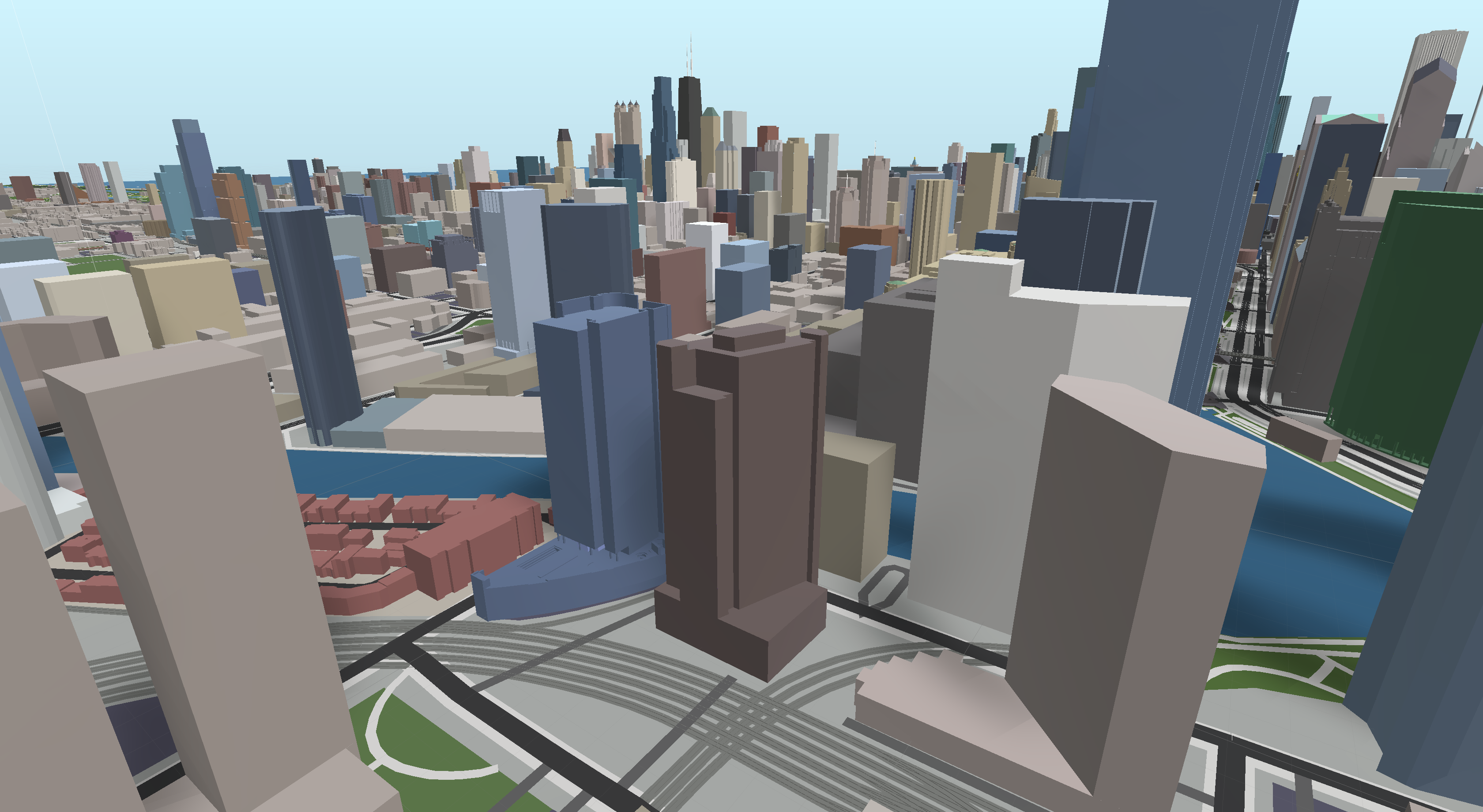
344 N Canal Street (center foreground). Model by Jack Crawford
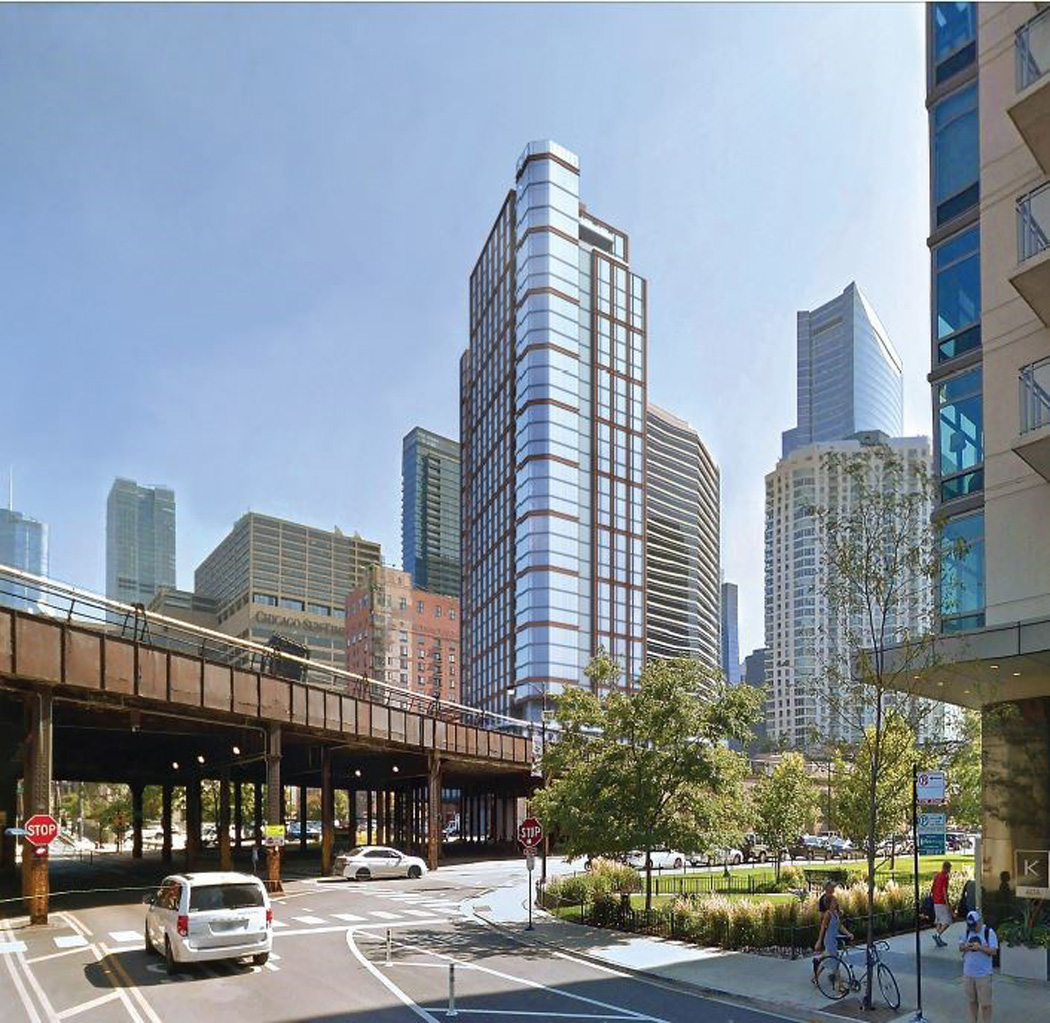
344 N Canal Street. Rendering by Solomon Cordwell Buenz
Apartment residences will range in size from studios to two-bedrooms, with some also outfitted with private balconies. Resident amenities include a fitness center and spa, a pool deck on top of the podium, a media and gaming room, a conference center, and a dog walk.
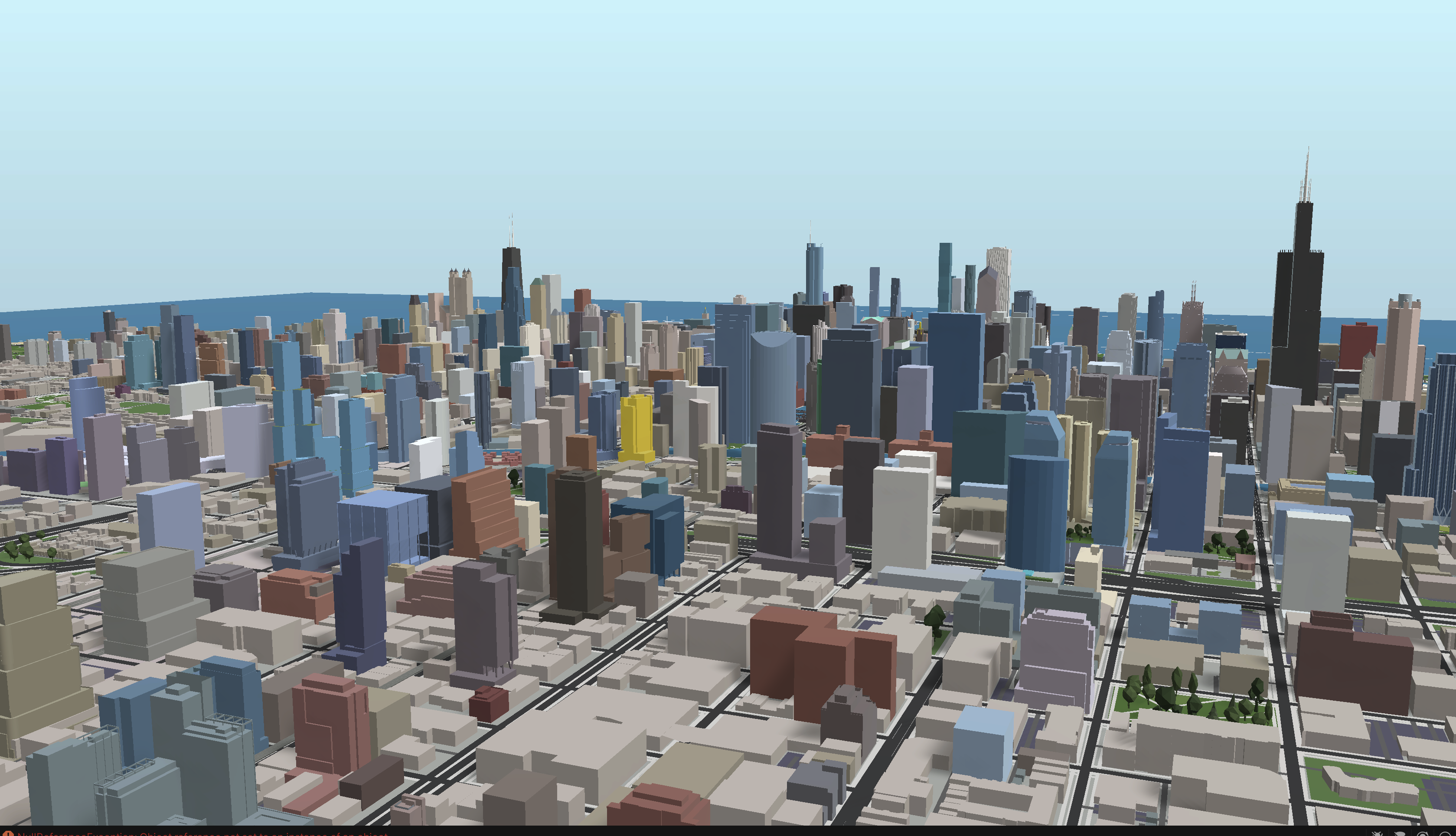
344 N Canal Street (gold). Model by Jack Crawford
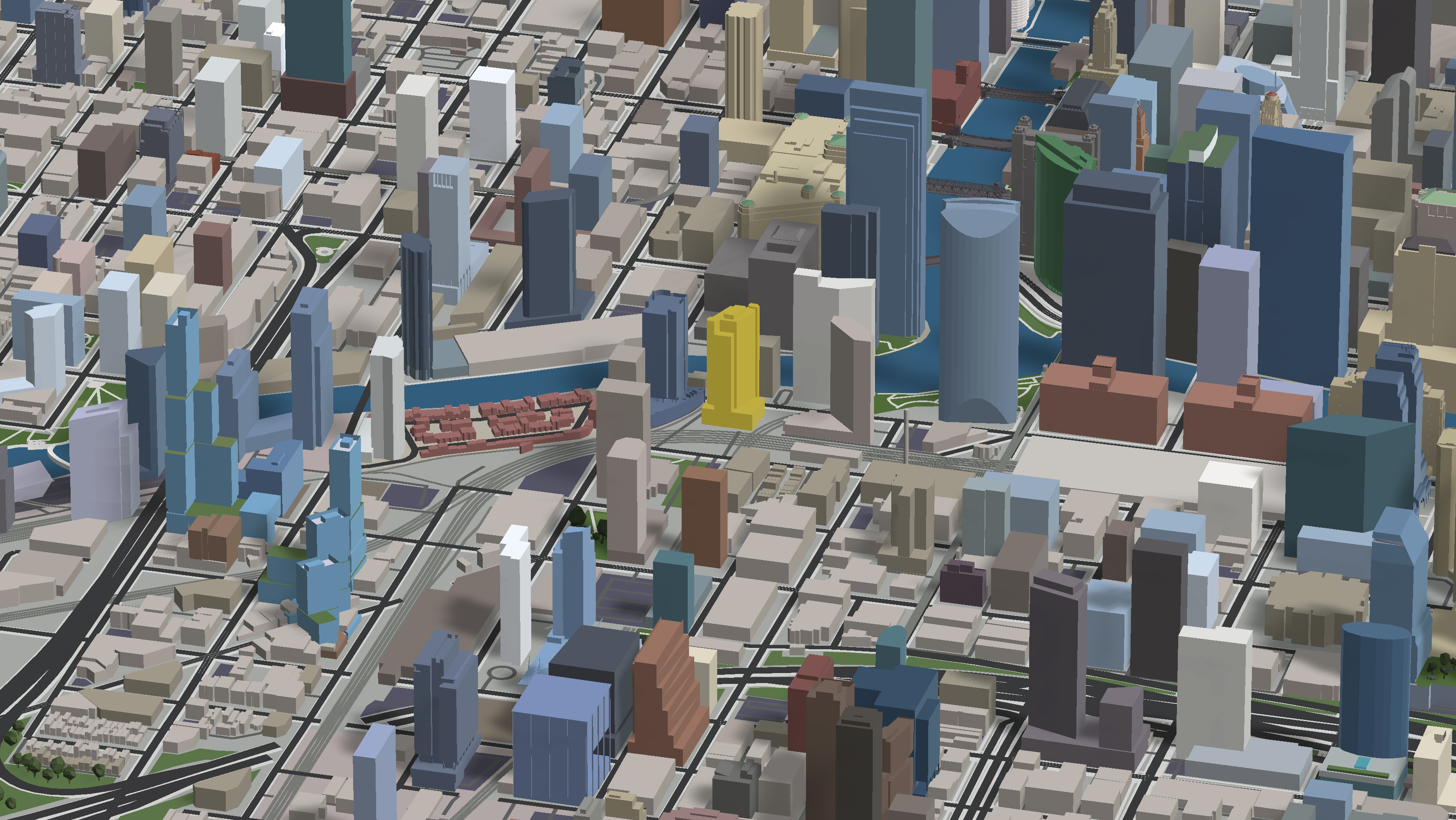
344 N Canal Street (gold). Model by Jack Crawford
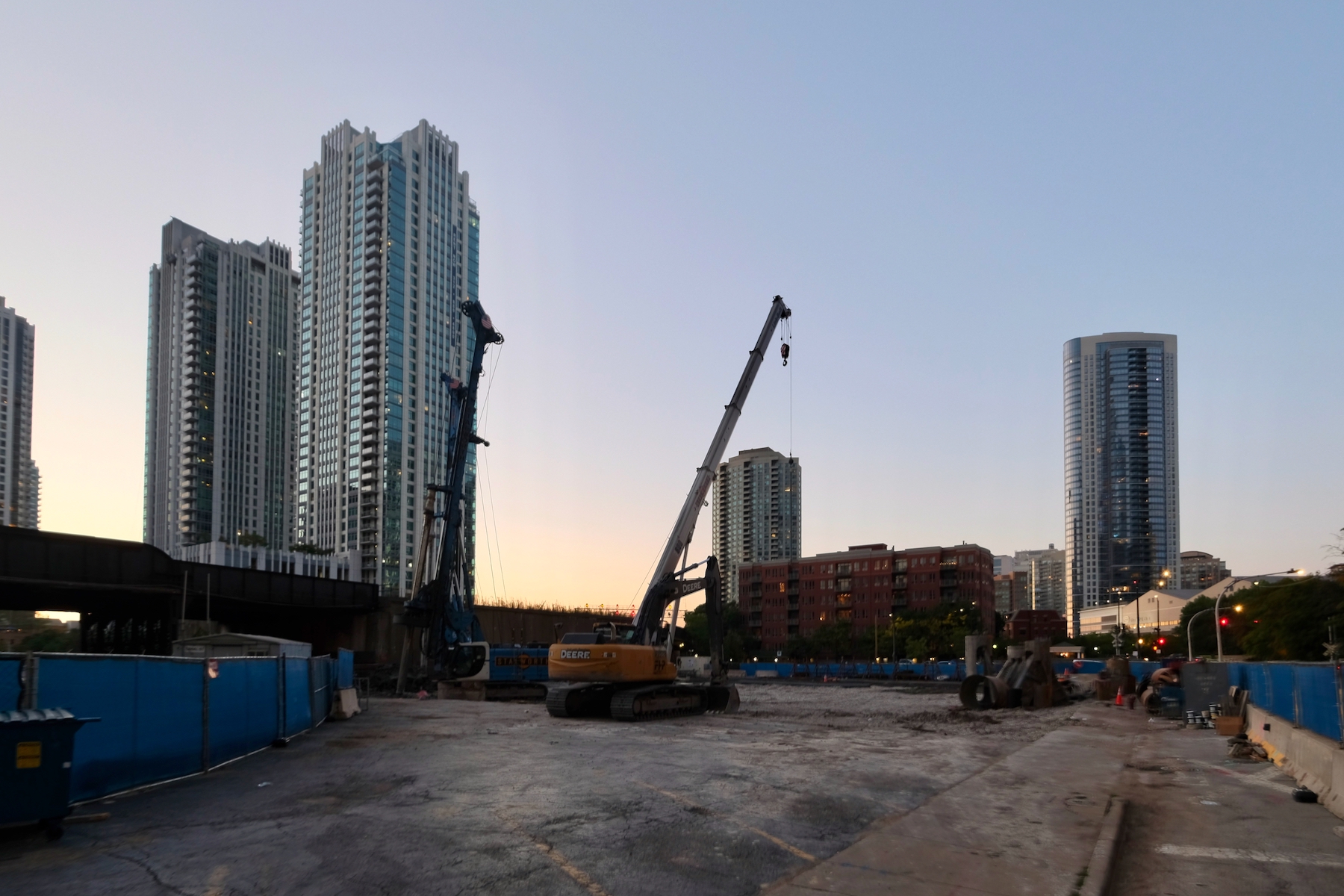
344 N Canal Street. Photo by Jack Crawford
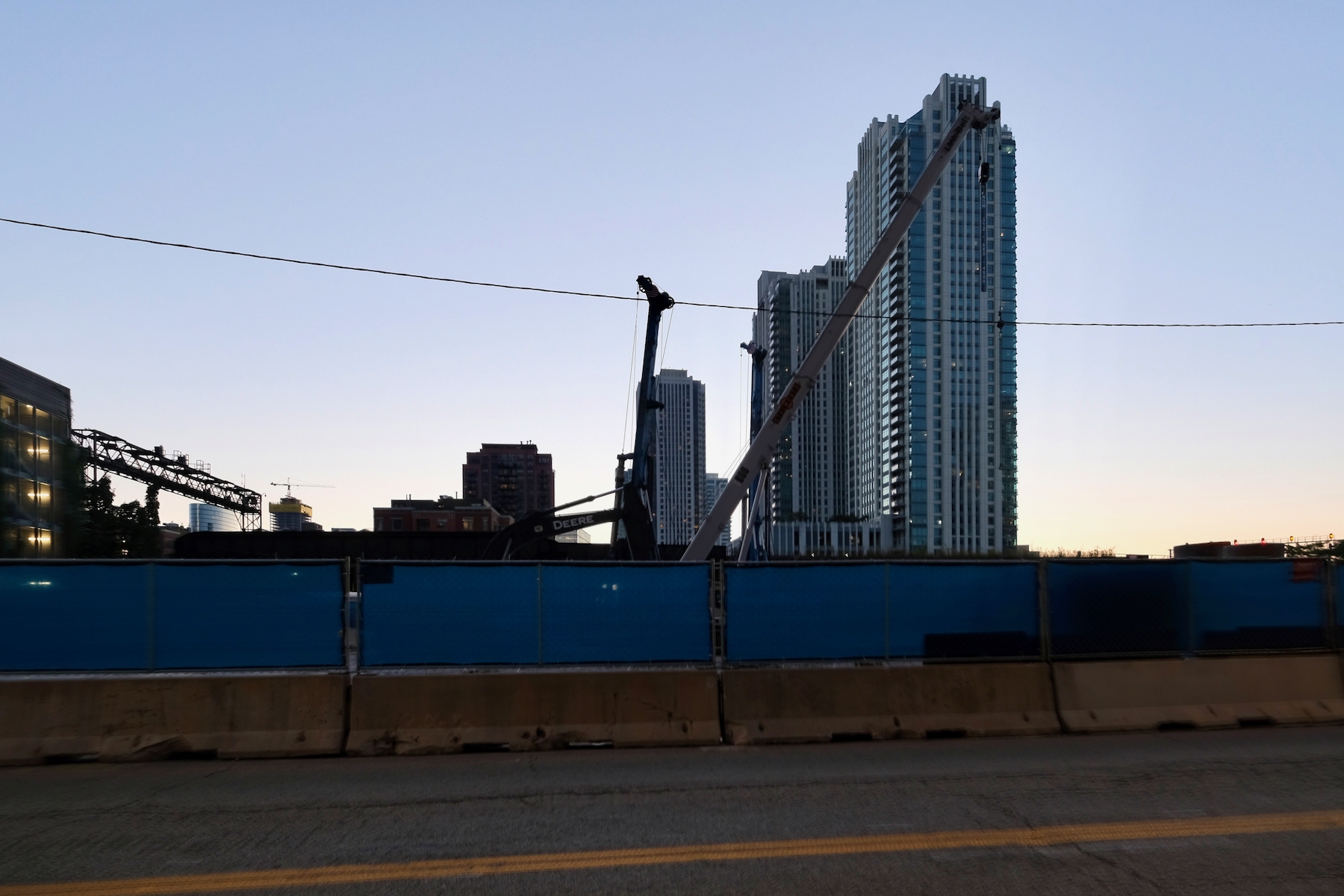
344 N Canal Street. Photo by Jack Crawford
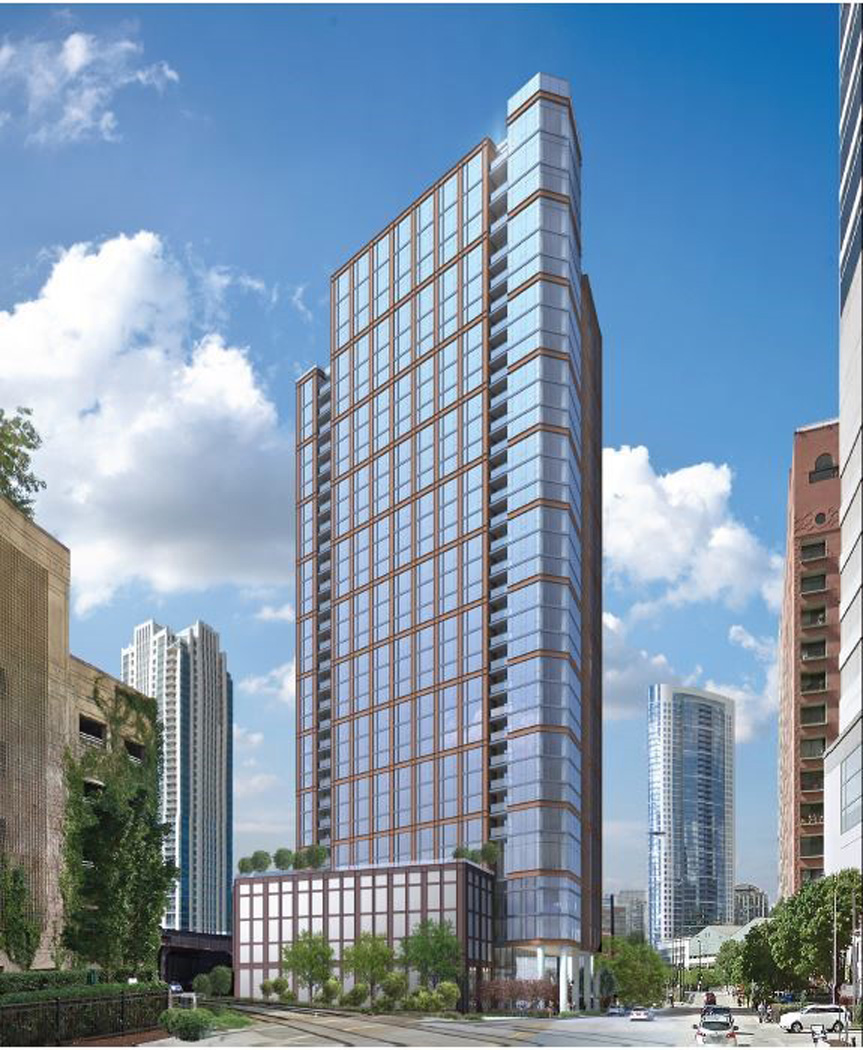
344 N Canal Street. Rendering by Solomon Cordwell Buenz
The Solomon Cordwell Buenz-designed structure will have a hexagonal motif that rises as a central tower. There will be two opposing glass columns lining the northwest and southeast corners of the tower. The material palette will comprise of floor-to-ceiling windows, and bronze metal paneling and accents of varying tones.
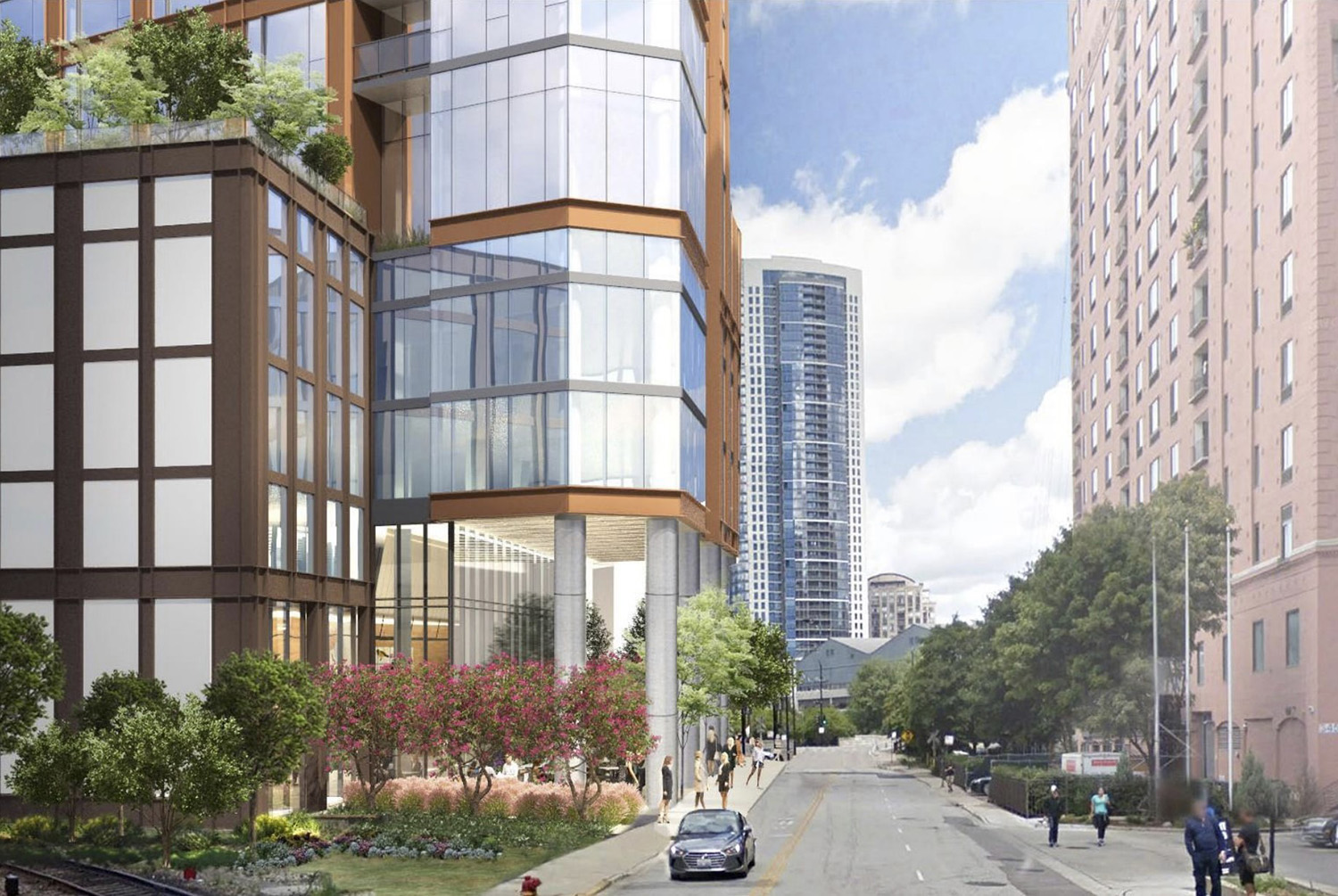
Streetscape at 344 N Canal Street. Rendering by SCB

View of Streetscape at 344 N Canal Street. Rendering by SCB
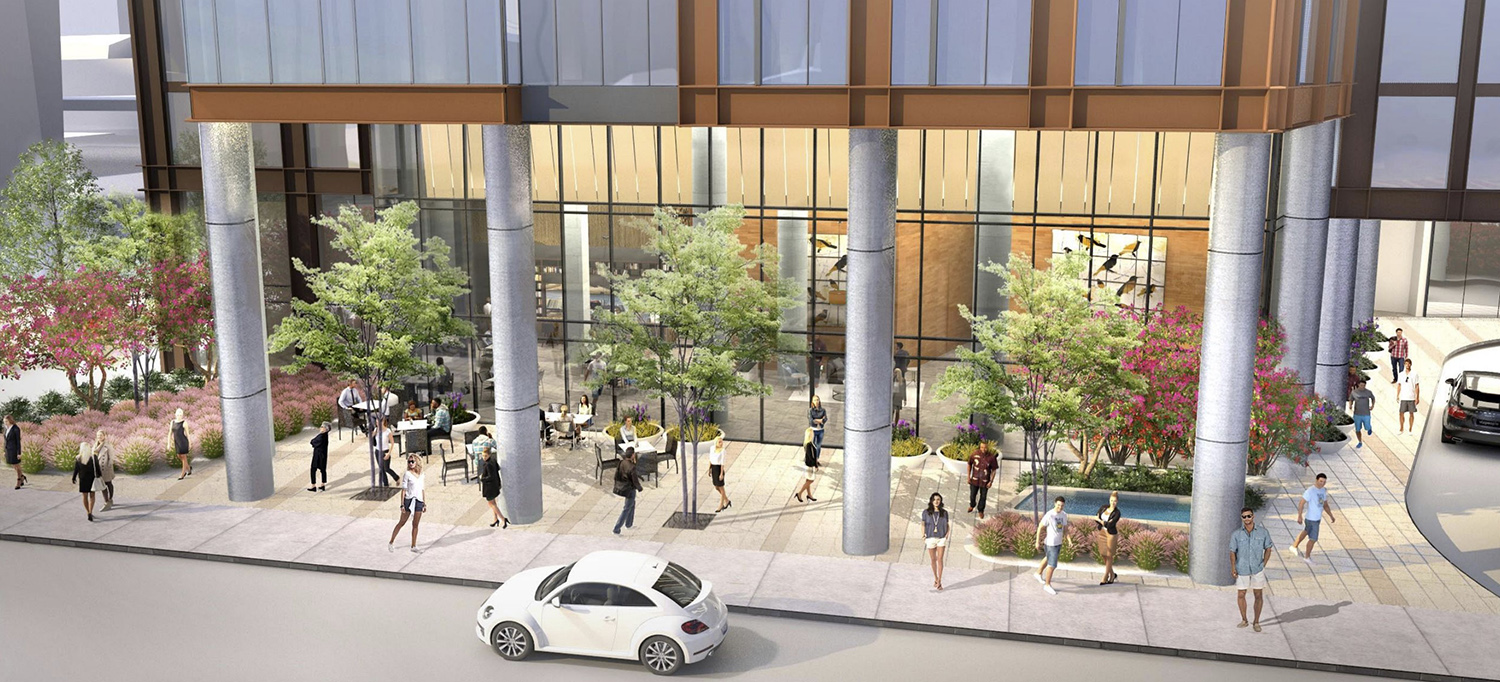
Aerial View of Public Plaza at 344 N Canal Street. Rendering by SCB
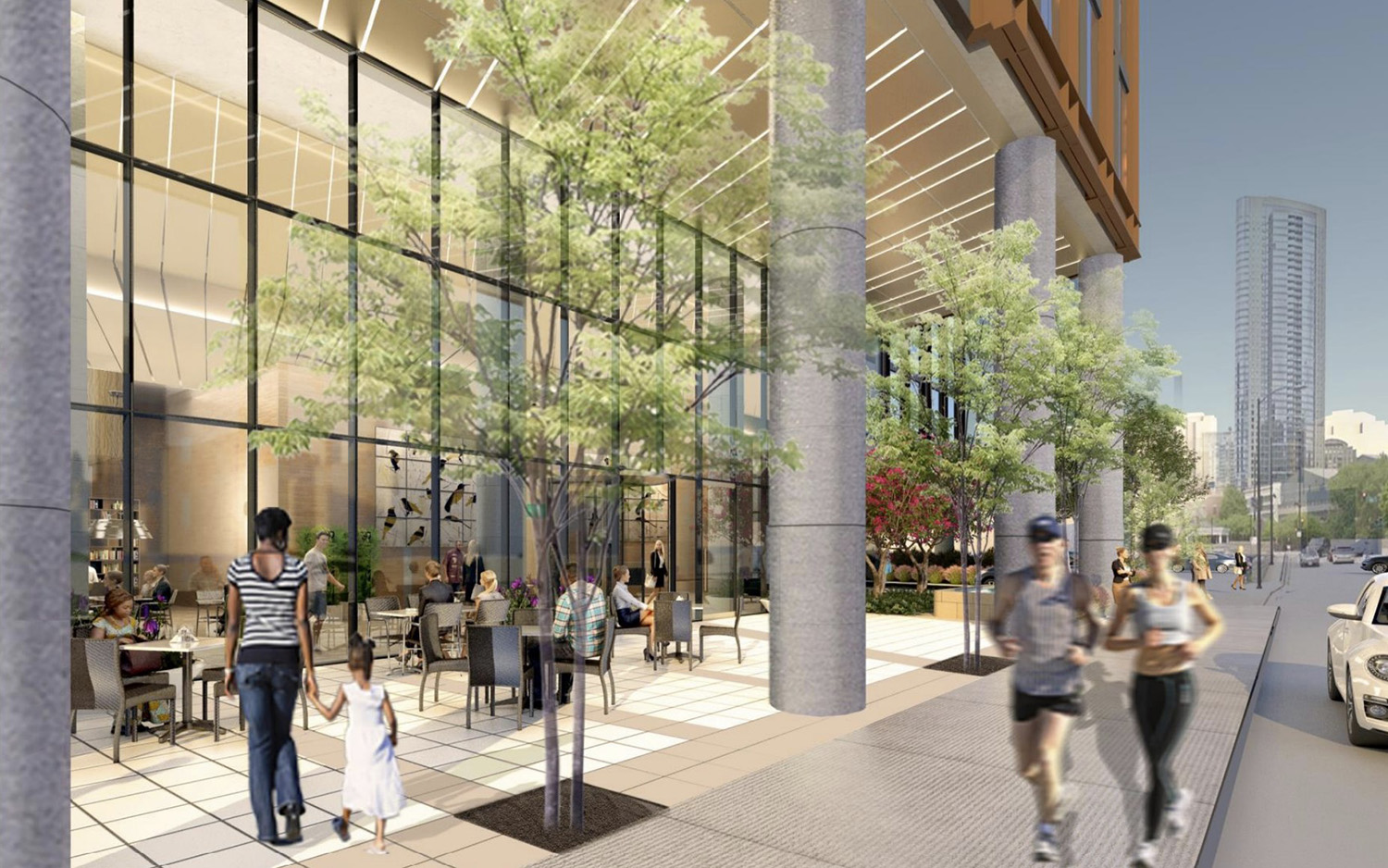
Public Plaza at 344 N Canal Street. Rendering by SCB
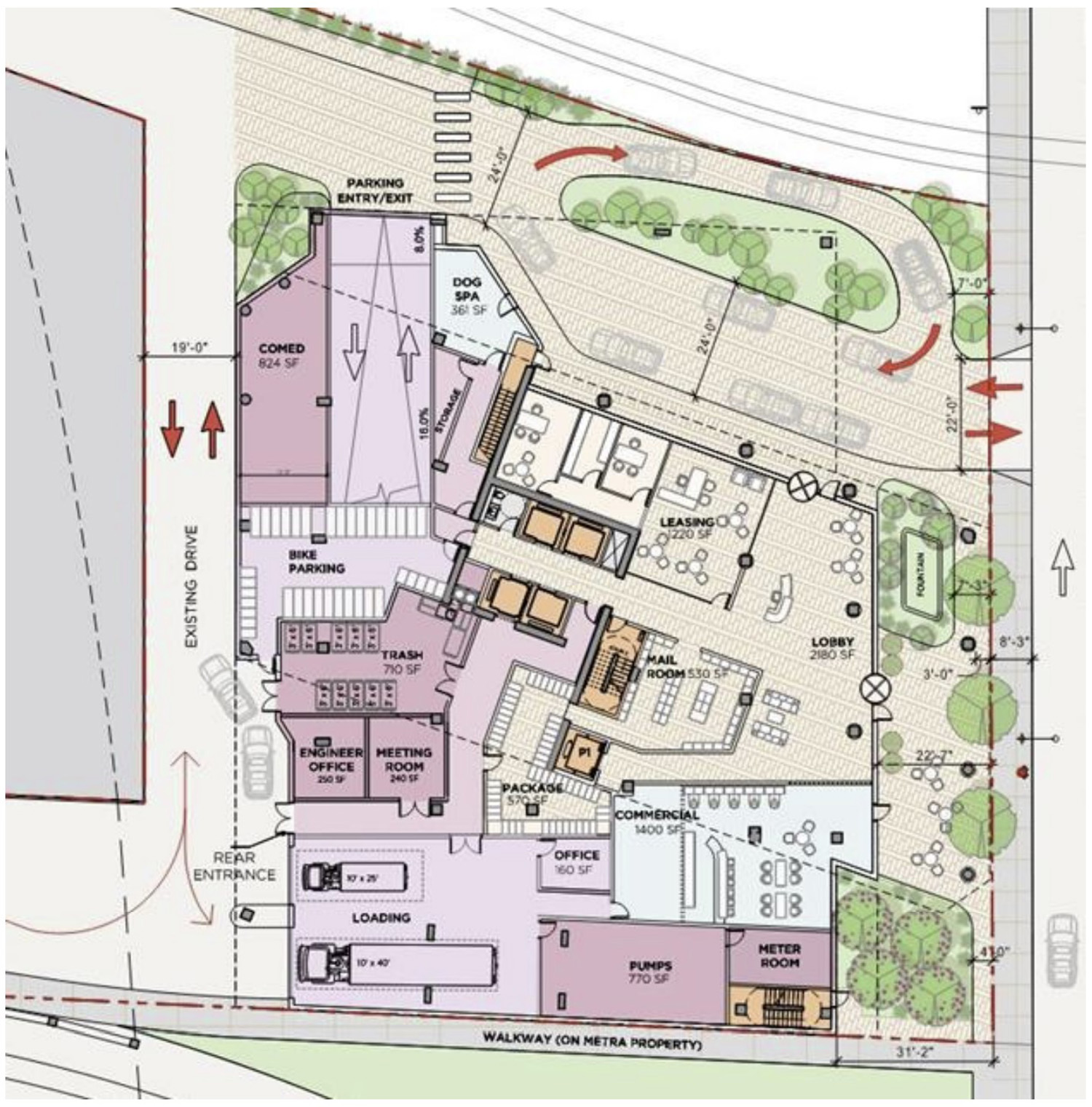
Ground Floor Plan for 344 N Canal Street. Drawing by SCB
There will be a garage with 123 spaces and a bike room located in the building’s podium. Public transit in the vicinity consists of bus stops for Routes 37, 56, 65, and 12, as well as CTA L service for the Green and Pink Lines via six-minute walk south to Clinton Station.
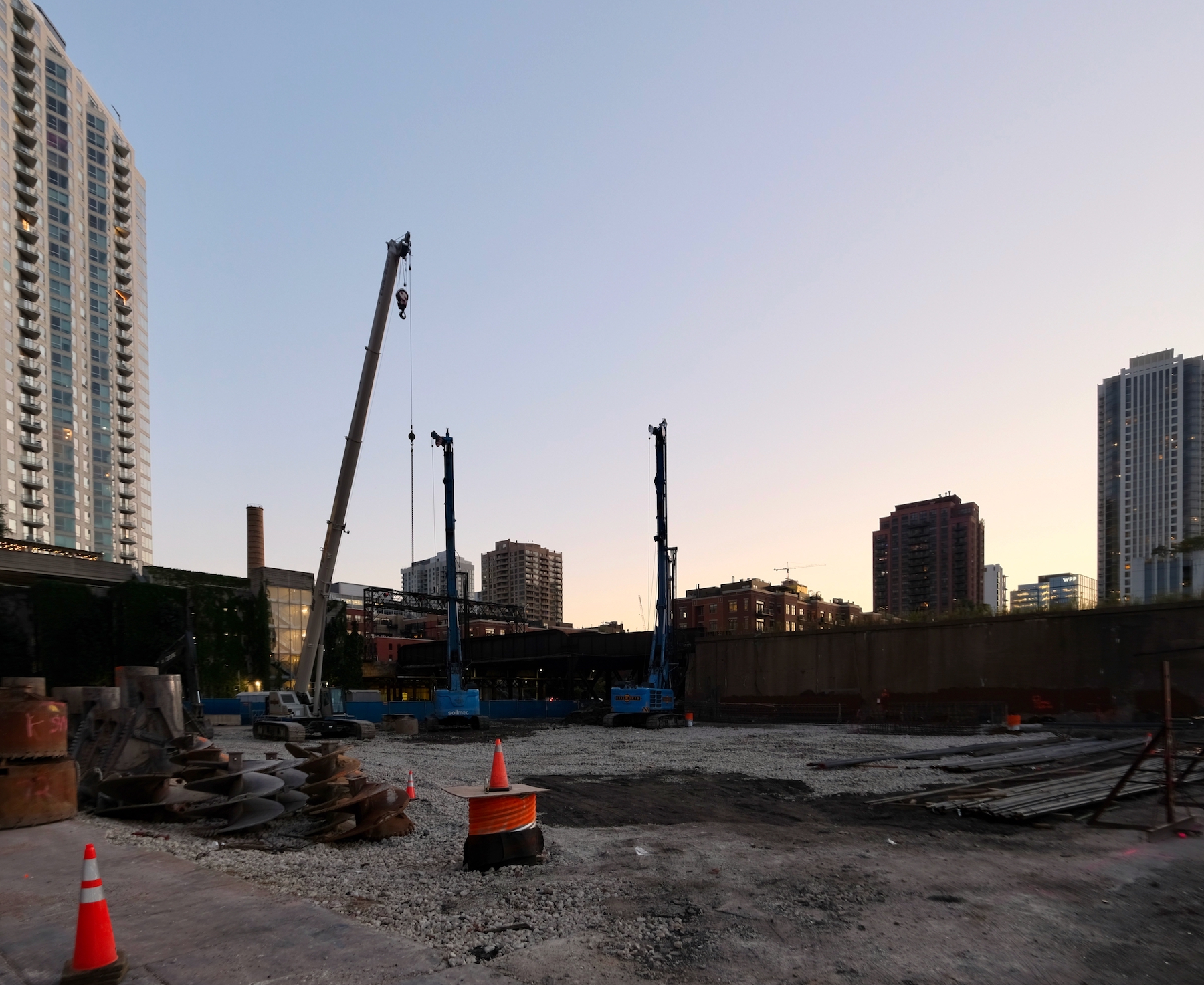
344 N Canal Street. Photo by Jack Crawford
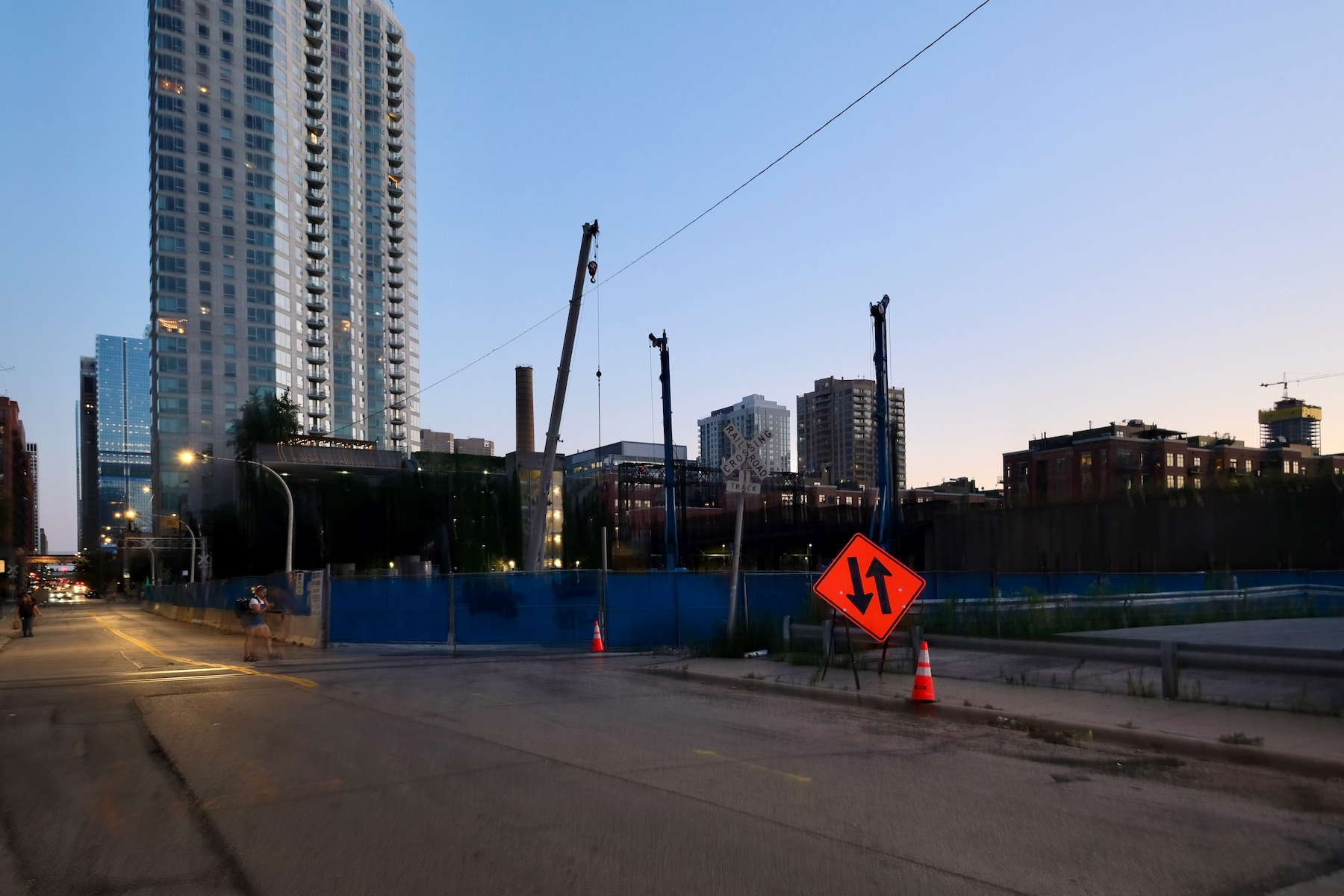
344 N Canal Street. Photo by Jack Crawford
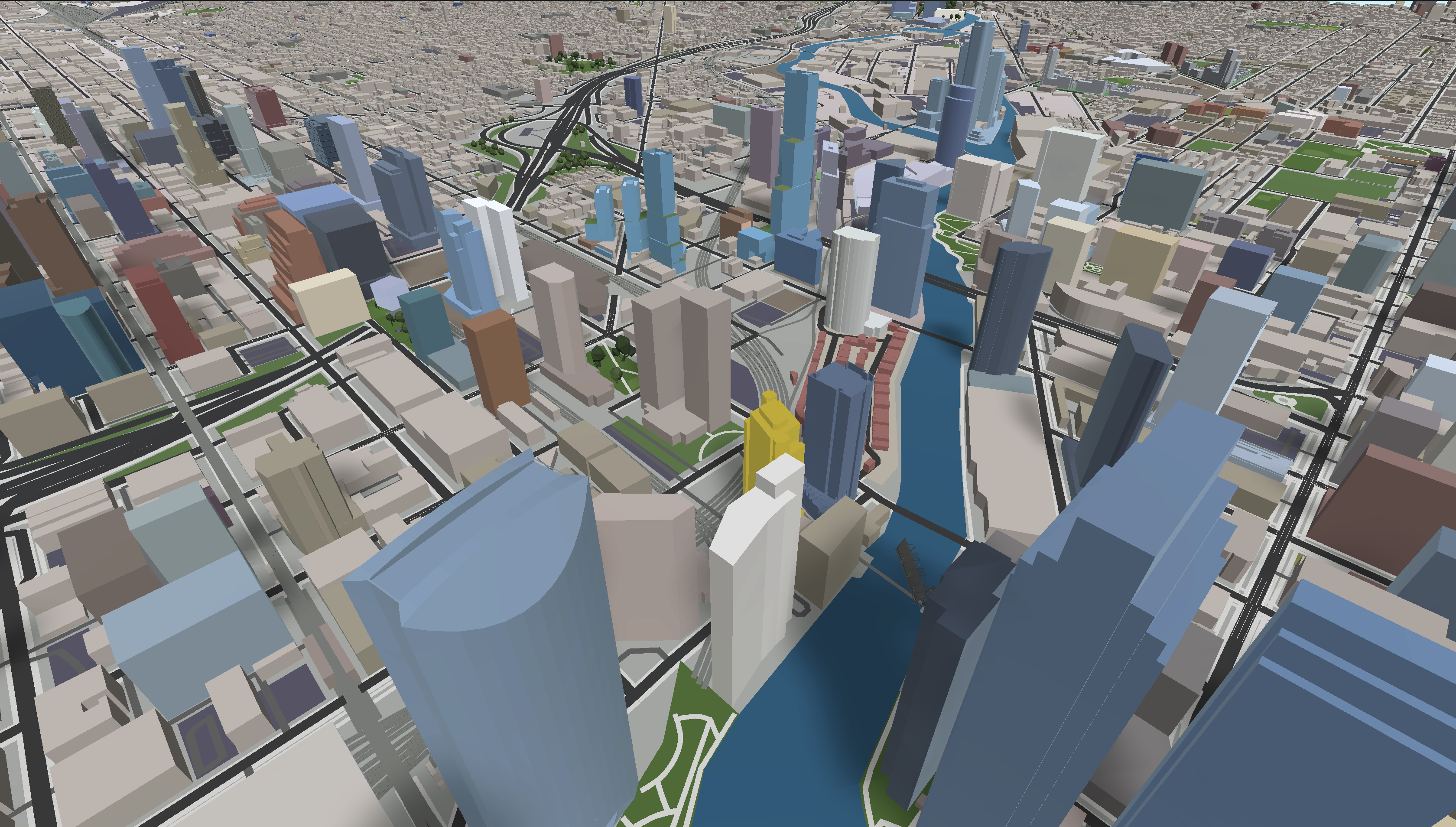
344 N Canal street. Model by Jack Crawford
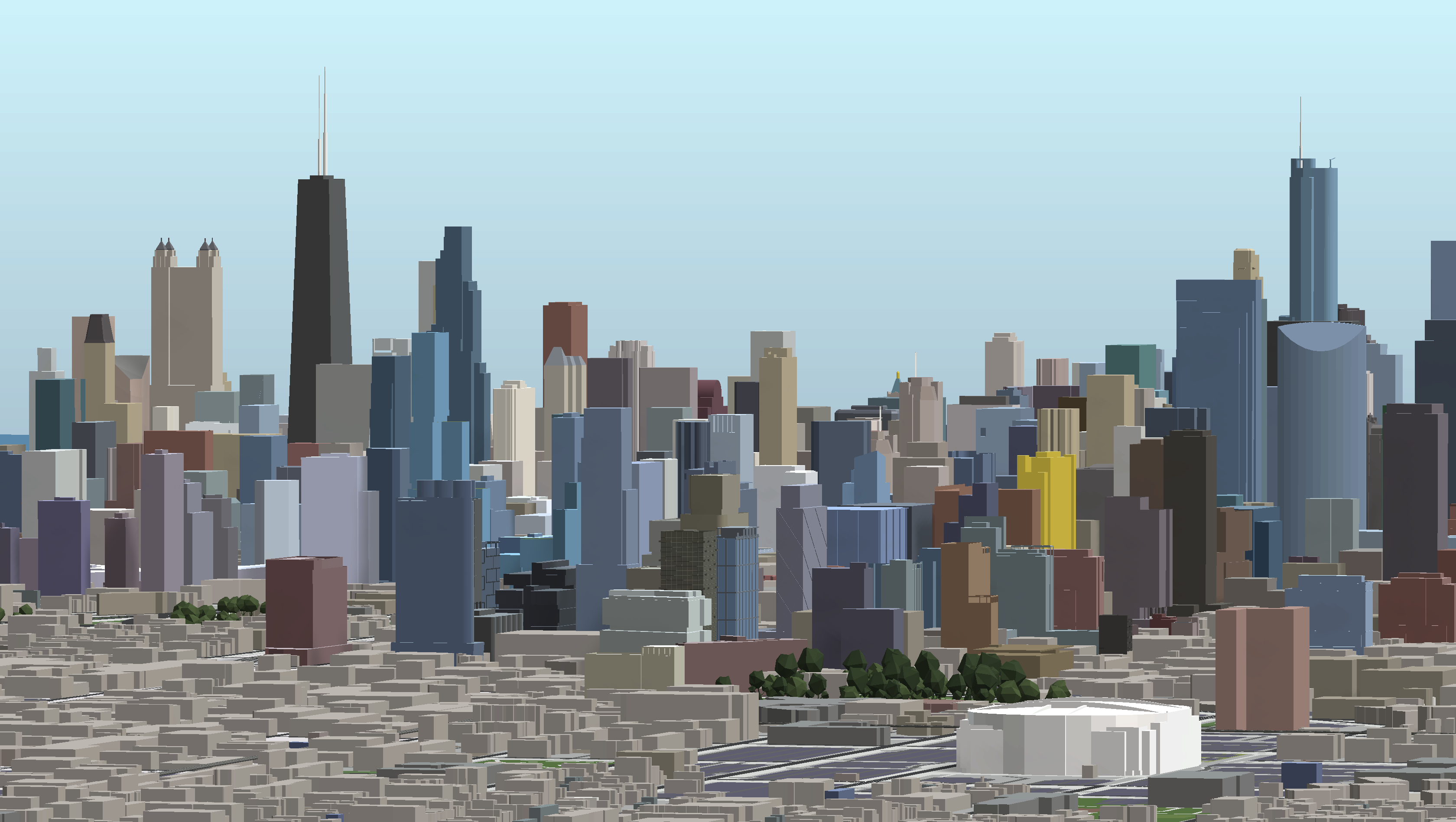
344 N Canal street (gold). Model by Jack Crawford
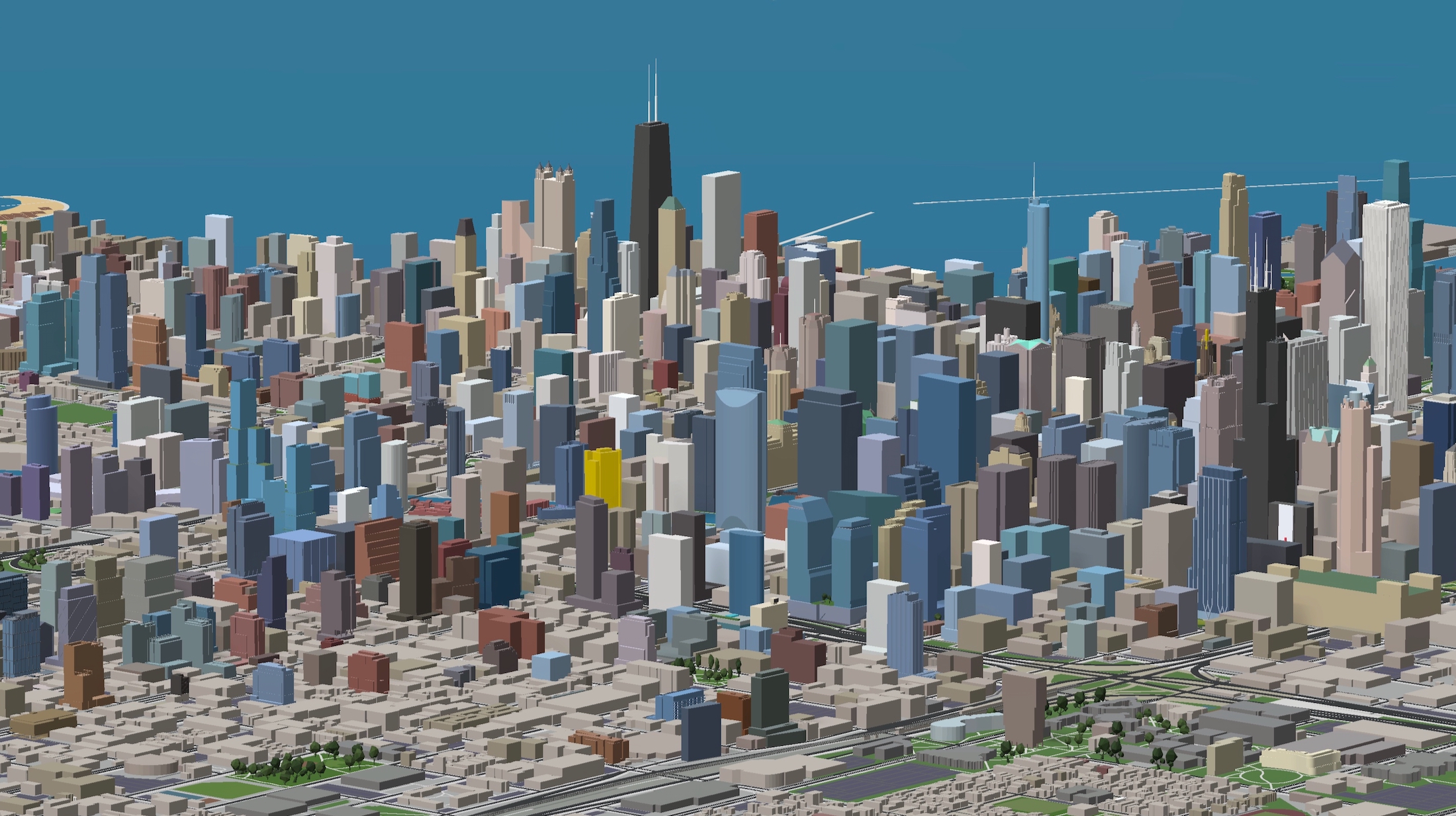
344 N Canal Street (gold). Model by Jack Crawford
McHugh Construction is serving as general contractor for the $139 million build, with this initial stage expected to cost just over $26 million. An official completion timetable has not been revealed, though a loose estimate based on standard construction timelines would place an opening date sometime in 2024.
Subscribe to YIMBY’s daily e-mail
Follow YIMBYgram for real-time photo updates
Like YIMBY on Facebook
Follow YIMBY’s Twitter for the latest in YIMBYnews

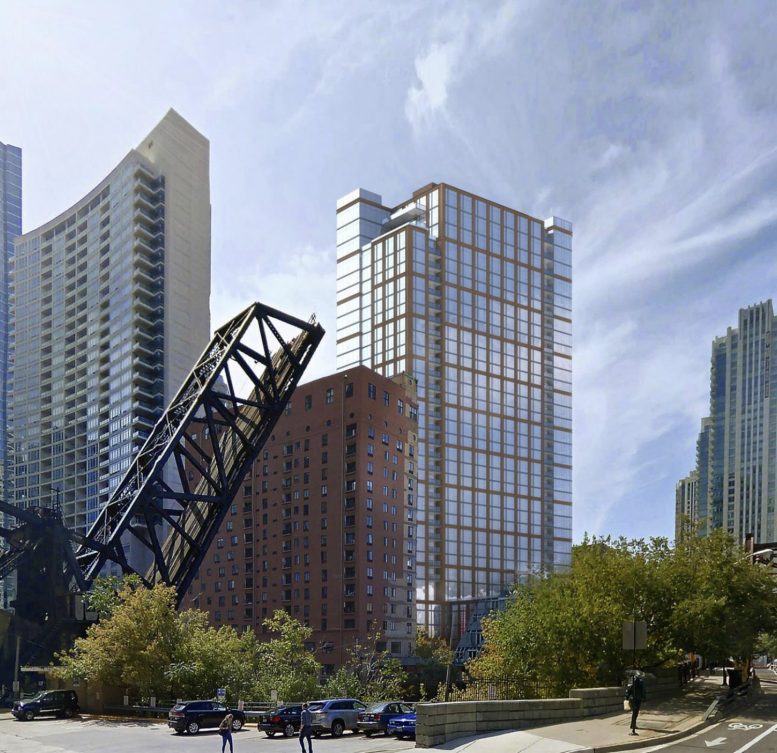
Interested in rental in Spring/Summer 2024.
I know people are annoyed by the testing down of the Cassidy Tire building. But I kind of like this new build
The master plan for Union Station stated, as a long-term goal, laying a fourth lead track from Union’s north platforms all the way to Racine. Carrying that out would require accessing a very small parcel on the southwest corner of the Cassidy property.
Does anyone know whether access to that parcel has been secured?
Page 217 of the Union Station master plan final report shows the exact route of the 4-track realignment you are referring to. If you compare that to the blueprint of this building, you’ll see that the realignment, to ever be achieved, would have to pass through this building’s loading dock, and possibly a small sliver of the ‘pumps’ room. This is the low-rise southern end of the building, the tracks would not be blocked by the building’s actual tower footprint.