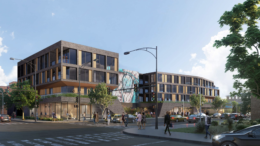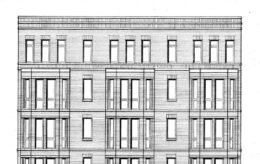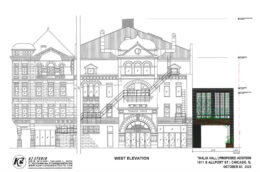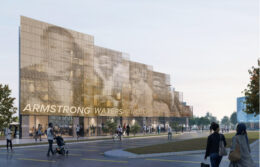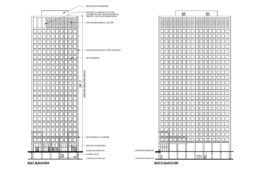Partial Funding Approved For The Ave In Humboldt Park
Additional funding has been announced for the Invest South/West winning proposal at 3601 W Chicago Avenue in Humboldt Park. More commonly known as The Ave, the new building would sit on the corner with Central Park Avenue and replace a large vacant lot. The project was originally announced over two years ago by developers KMW Communities and POAH.

