The Chicago City Council has approved the mixed-use development at 116-138 S Paulina Street in the Near West Side. Bound by W Adams Street to the south and the CTA Pink Line tracks to the west, the project would replace a vacant lot near the United Center. The proposal would be the new home of City Church Chicago which will be relocating.
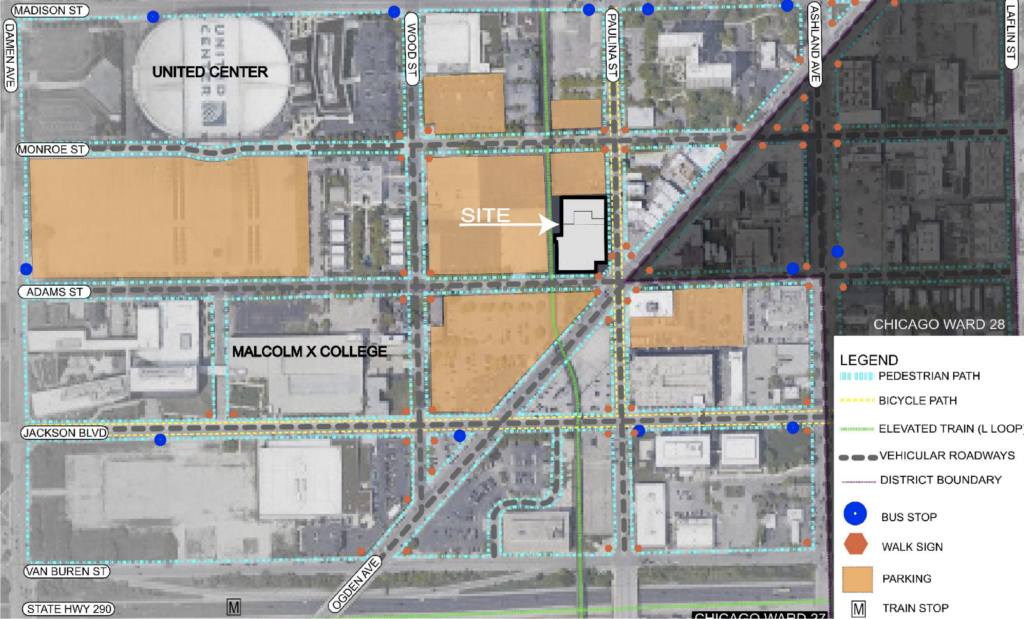
Site plan for City Church Chicago by LIVE design group
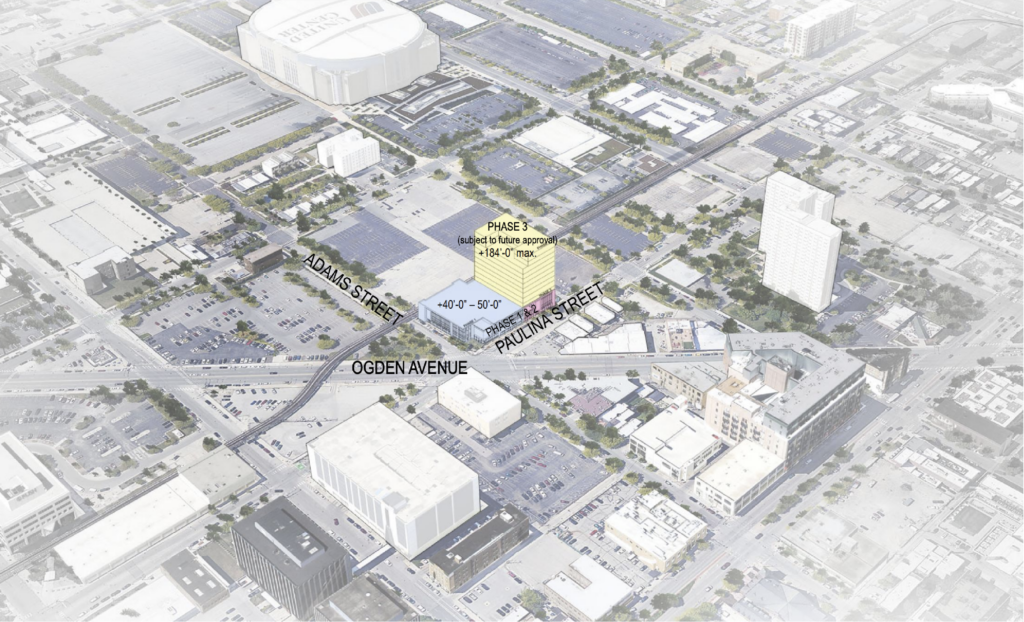
Site context plan for City Church Chicago by LIVE design group
We originally broke the news on the project last year as the church revealed some initial details for the lot they’ve owned for a few years now. Currently located in River West, the church originally brought on LIVE Design Group to design the new structure, however they eventually switched to Indiana based Hutton & Hutton Architects this year.
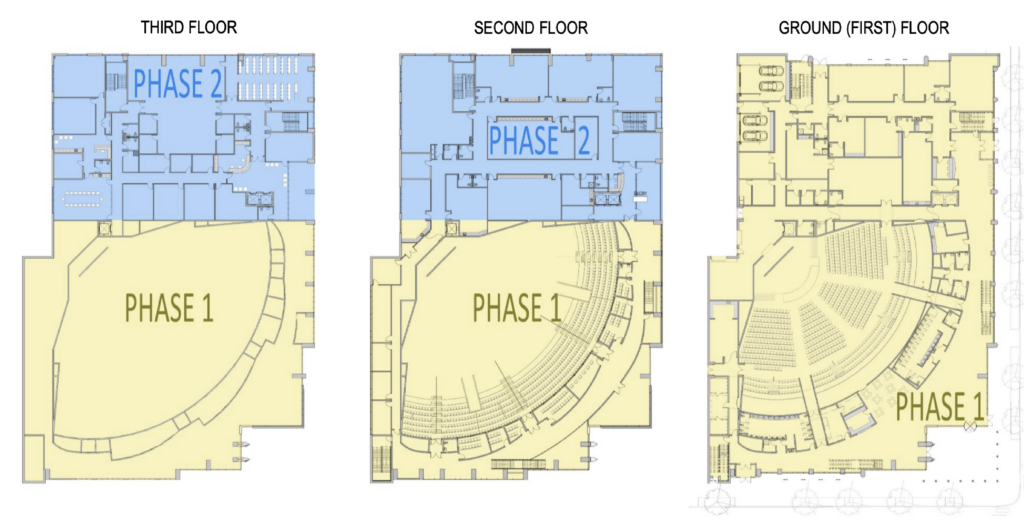
Phasing plans for City Church Chicago by LIVE design group
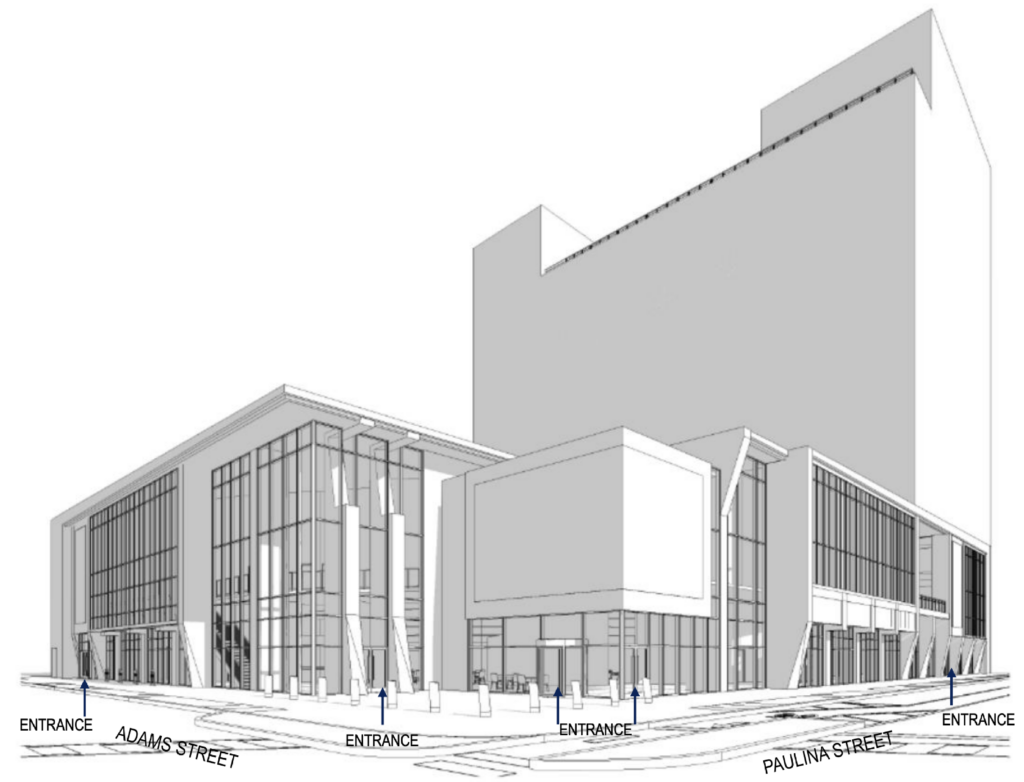
Massing rendering for City Church Chicago by LIVE design group
Spanning across a roughly 40,000 square-foot site, the project is set to be built in three-phases. The initial phase will focus on the site-wide first floor including the three-story tall auditorium on the main street corner. The clamshell style auditorium will have an occupancy of 1,500 seats and be joined by various support spaces and classrooms for kids programs.
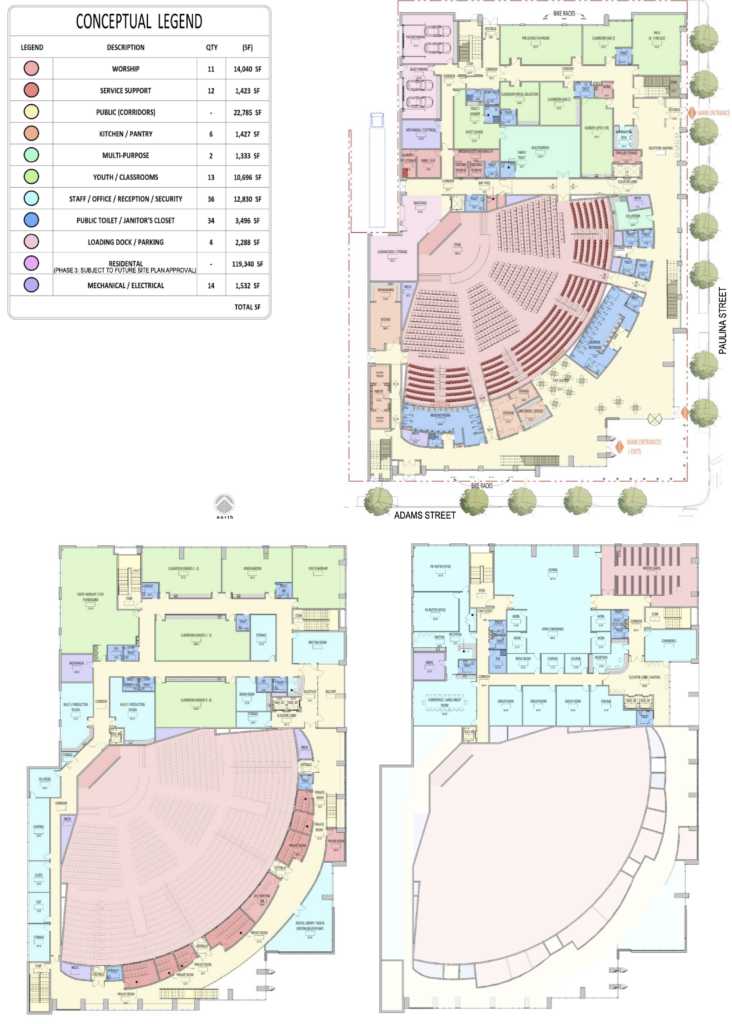
Floor plans for City Church Chicago by LIVE design group
The second phase would expand the building to three stories all across, bringing additional classrooms, chapel, kitchen, and church offices. This will be clad in a mixture of glass, panels, and wood tones, featuring two large LED screens facing the street. There will also be no on-site parking, but they may utilize the surrounding United Center lots.
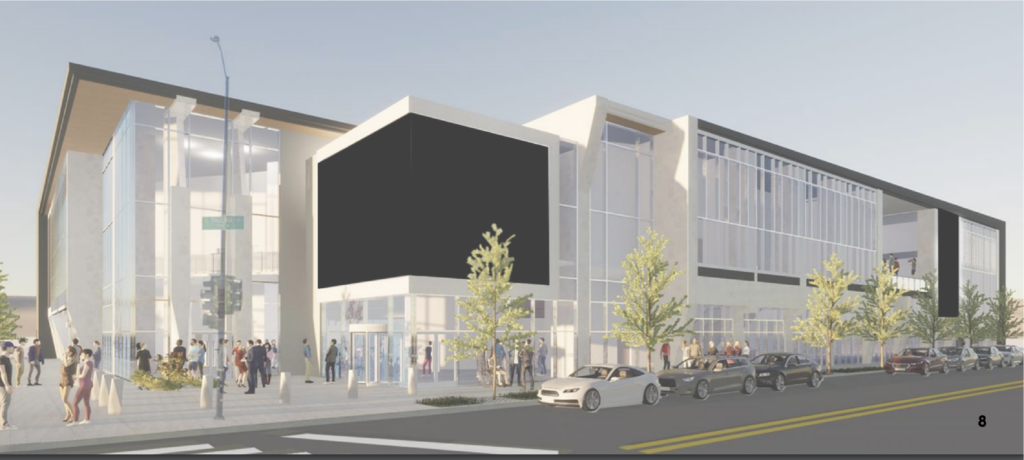
Rendering for City Church Chicago by LIVE design group
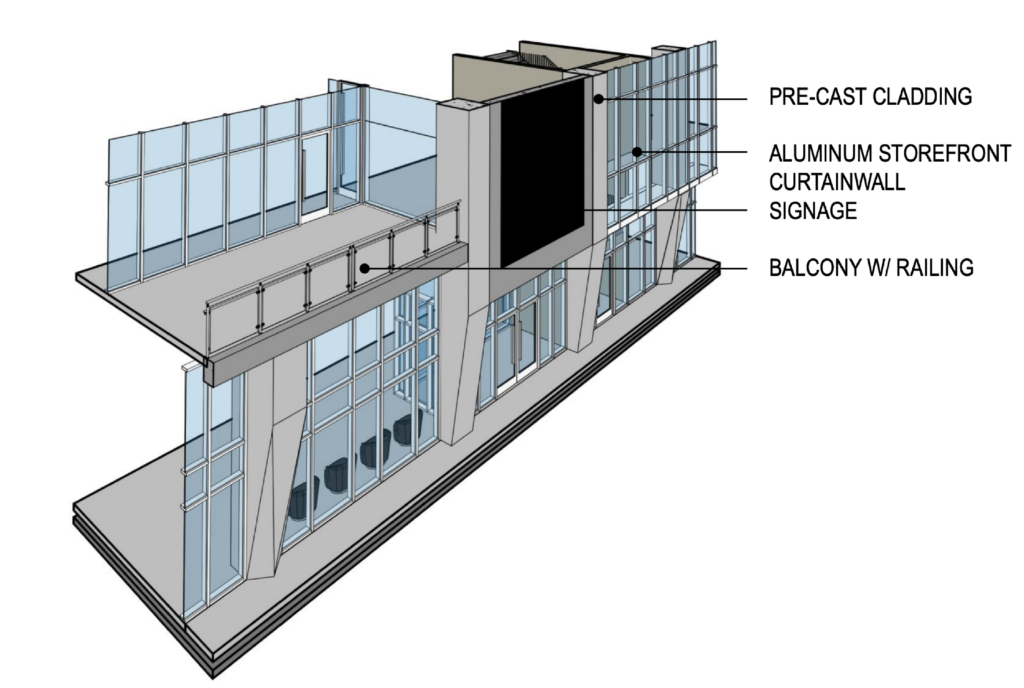
Material section for City Church Chicago by LIVE design group
A potential third phase will bring the addition of a 12-story residential tower on the northern end of the property over the phase two expansion, reaching 184-feet in height. This will contain 76 residential units of which 15 will be considered affordable. The approval now rezones the site and allows the project to move forward, however a timeline is unknown.
Subscribe to YIMBY’s daily e-mail
Follow YIMBYgram for real-time photo updates
Like YIMBY on Facebook
Follow YIMBY’s Twitter for the latest in YIMBYnews

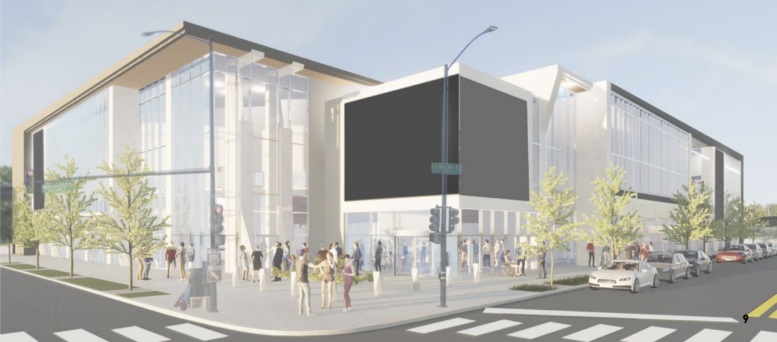
If the whackos wanna build, let them have their church.
Something about a massive auditorium with a theatrics budget bigger than most community theaters just doesn’t feel spiritual to me. But who am I to judge.
As long as this doesn’t ball and chain the surrounding parking lots, then fine. I’m skeptical this church crowd is the kind to use public transit, though.
Total waste of space, but at least it’s better than a parking lot. Marginally……
A waste but not a complete waste. It provides far more jobs than a parking lot along with being a potential venue for secular events and things, and the residential portion is pretty good, especially considering they could have easily not included that.
Very insightful! Will be a game changer for the West region and the possible growth in neighborhood events rental space. The no on site parking strategy helps reduce the greenhouse gas emissions and builds interest in alternative transportation strategies and ridership growth for Pink and Green line stations. Again, most interesting!