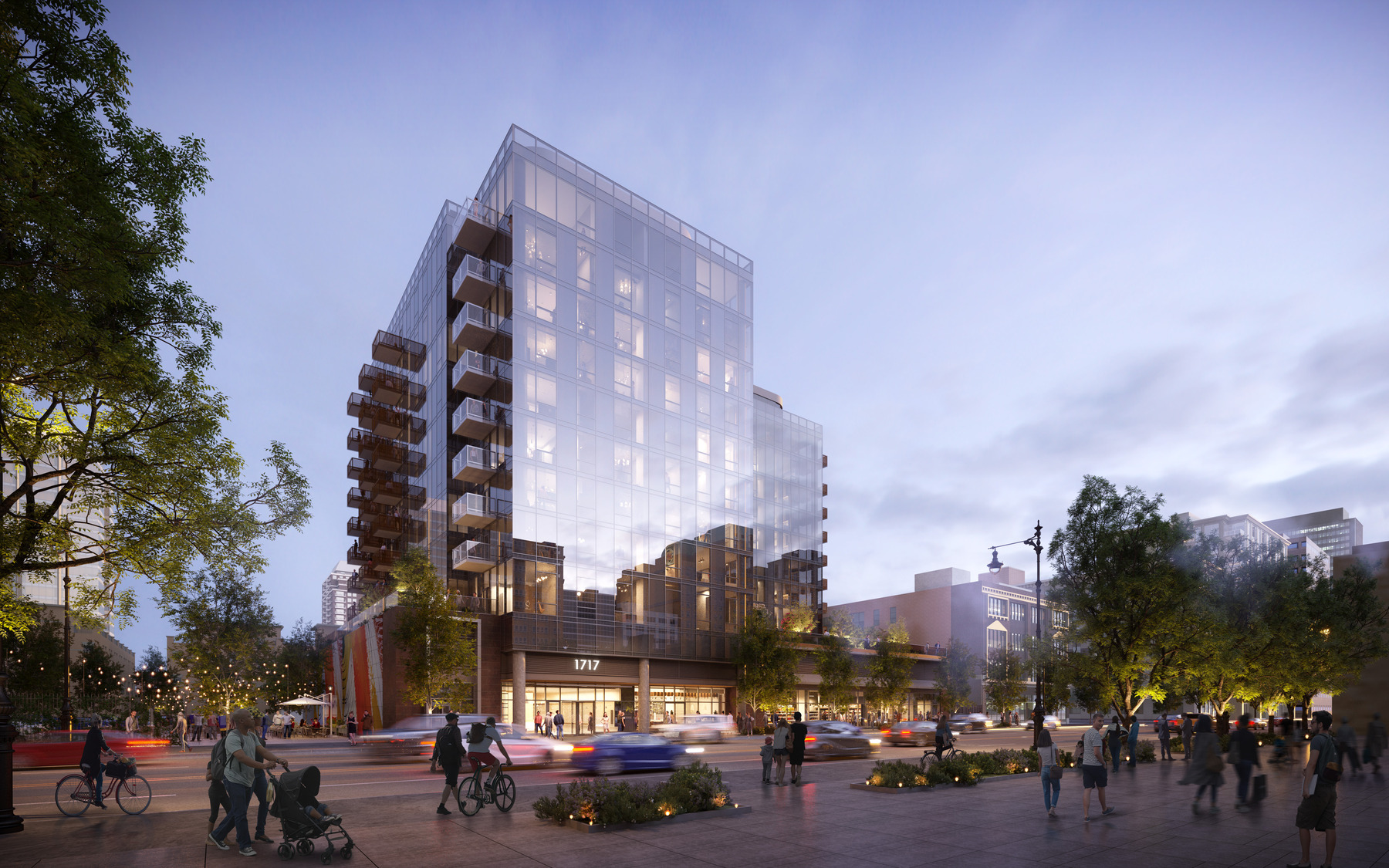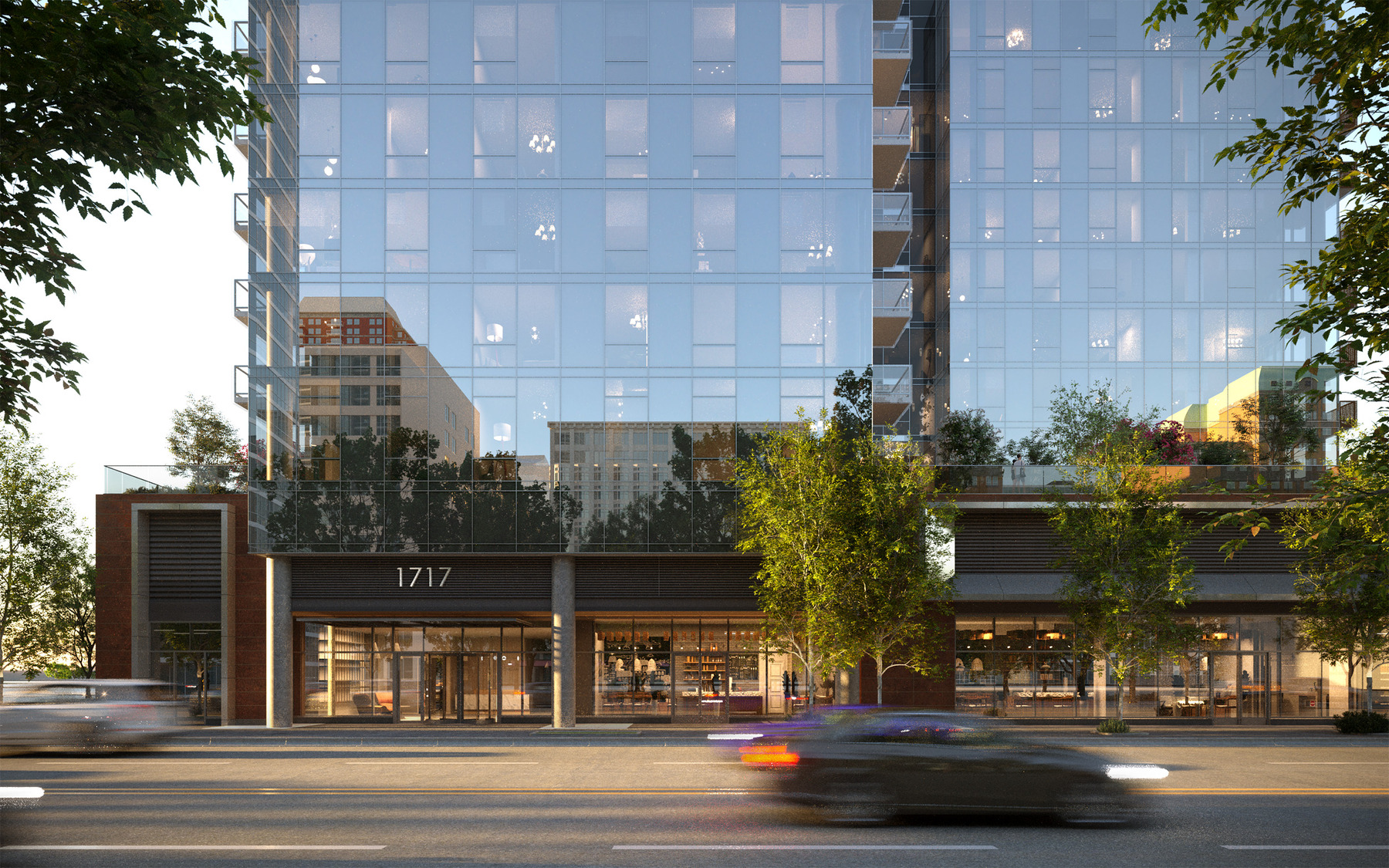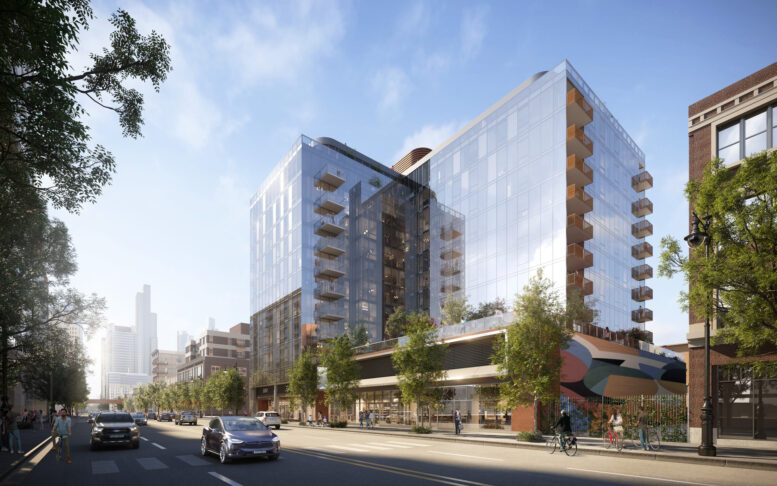Renderings have been revealed for the 12-story residential building currently under construction at 1723 S Michigan Avenue in the South Loop. Images from design firm Gensler show a smooth glass finish, with north- and south-facing balconies on all residential floors. Colorful murals accent the north and south ends of the podium, while columns frame the Michigan-Avenue-facing first-floor retail spaces.

1723 South Michigan rendering via Gensler

1723 South Michigan rendering via Gensler
Work began going vertical at 1723 South Michigan in May, with Brandts Build on the job. The CMK Companies development will deliver 149 rental apartments to the neighborhood, with 89 parking spaces included. Originally permitted for 98 spaces across the first three levels of the tower, an Alteration Permit was issued in January of this year, allowing for removal of one level of parking and reducing the number of spaces to the current count of 89. That permit also changed the overall floor count, going from a 13-story building in the August 2023 New Construction permit, to the current 12-story design.
Residents of 1723 South Michigan will have a CTA bus stop right outside their door serving Routes 1,3, and 4. There is a Divvy bike rack less than a block south, on the northwest corner of Michigan and 18th. The Cermak/McCormick Place Green Line platform is approximately three blocks to the southwest, at Cermak and State.
Subscribe to YIMBY’s daily e-mail
Follow YIMBYgram for real-time photo updates
Like YIMBY on Facebook
Follow YIMBY’s Twitter for the latest in YIMBYnews


Handsome and well designed, and I like how they handled the parking level
I agree, this is great gentle density and tasteful handling of car parking to where the bottom part (most important part) isn’t completely shaped around accommodating car storage.
Cool cool cool, love these infill projects.
Beautiful
I thought we’d never get a rendering of this building!
Will this have a pool
Nope. No pool.
Is this a revised version of the planned project at 1630 S Wabash?
With both having 149 units in 12-story buildings, they are very similar.
Hi! When will this building be finished?
The developer says it should open in the spring.