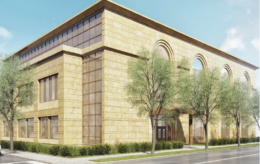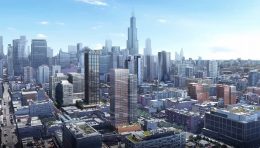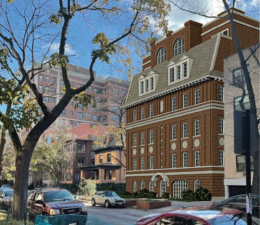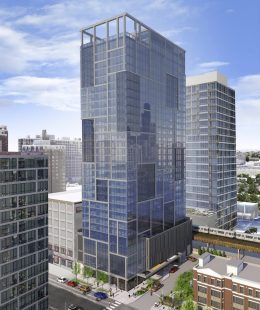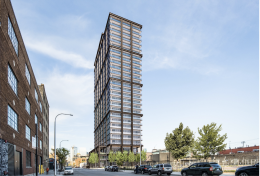New School Proposed At 6801 N California Avenue In West Ridge
Details have been revealed for a new school and dormitory at 6801 N California Avenue in West Ridge on the Far North Side. Located on the corner with W Pratt Boulevard not too far from the famed W Devon Avenue strip, the new school is being built by the Lubavitch Mesivta of Chicago and replacing an existing one-story strip mall recently purchased to be torn down. The Mesivta, or secondary school, is working with a local architect to construct the Yeshiva building, or school building.

