Initial plans have been revealed for a new residential project at 4701 N Clark Street in Uptown. Located just north of the intersection with W Leland Avenue near the St. Boniface Catholic Cemetery on a stretch of road that is a part of the ongoing Clark Street Crossroads initiative, the new project will replace an existing one-story bank and drive-thru that is currently vacant. Developer Platinum Homes is working with local architecture firm 360 Design Studio on the new structure on the prominent corner.
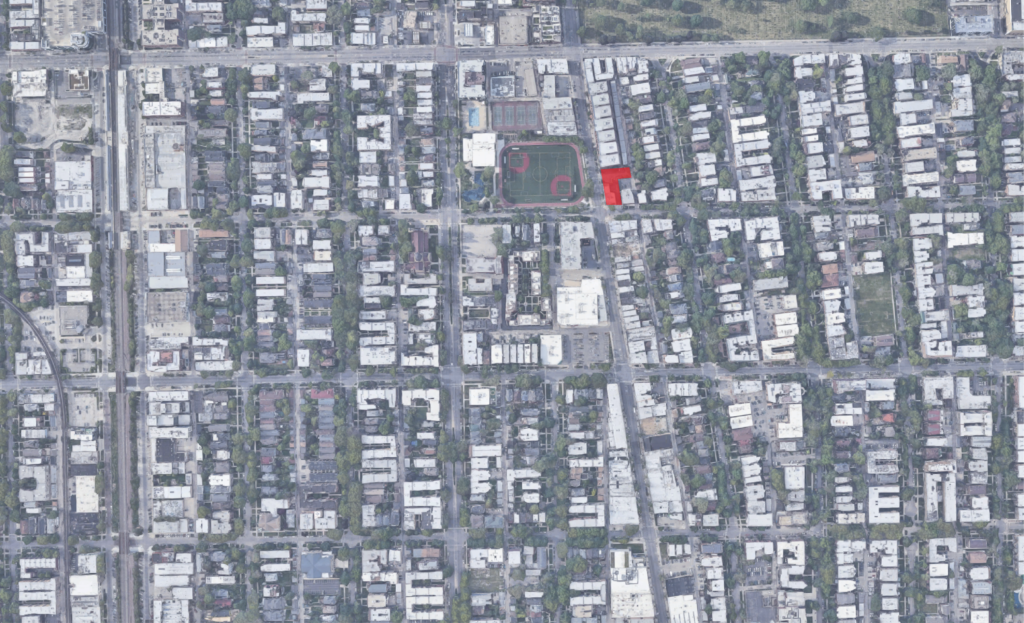
Site context of 4701 N Clark Street via Google Maps
The current Byline Bank building will need to be demolished to make way for the five-story, 57-foot-tall development that will hold 38 residential units made up entirely of two-bedroom layouts, with 29 of them featuring two bathrooms, and nine of them only one bathroom. Of these 20 percent or eight apartments will be designated as affordable per city ordinance and offered on site with a mix of both floor plan types. It is worth noting almost all, with the exception of the ground-floor units, will have direct access to private balconies.
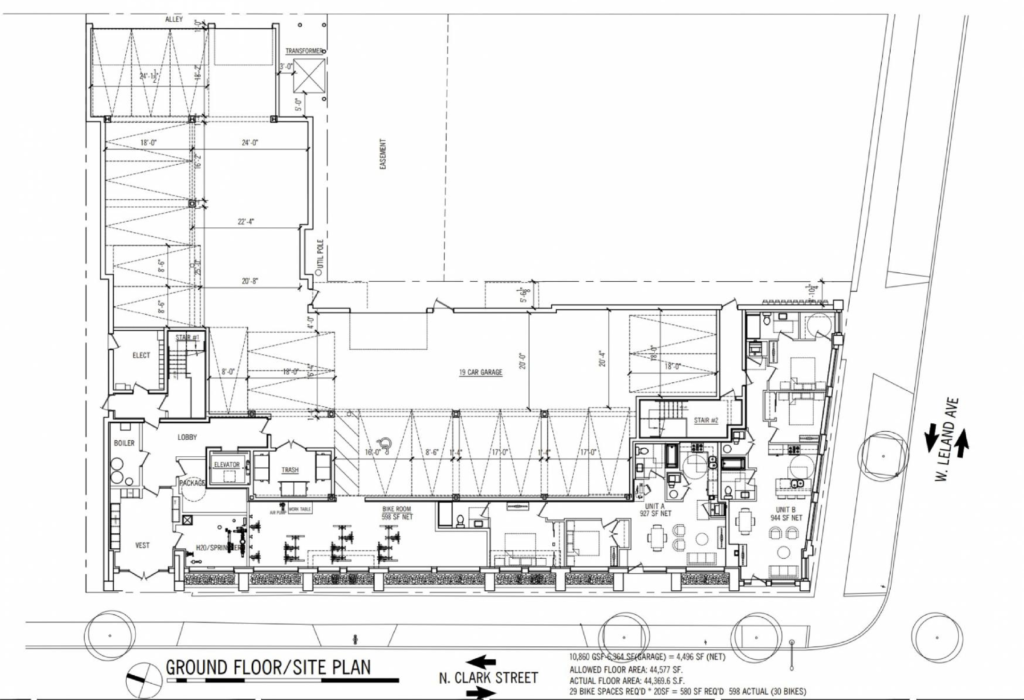
Ground floor plan of 4701 N Clark Street by 360 Design Studio
The ground floor of the building will feature two residential units on the aforementioned corner with no balconies, these will be accompanied by a 62-space bike room, small residential lobby, and 19 vehicle parking spots that will be covered under the structure above and accessed from the rear alley. The L-shaped development will wrap around an adjacent existing building, which with setbacks will give units facing it smaller hung balconies overlooking their exterior and parking lot.
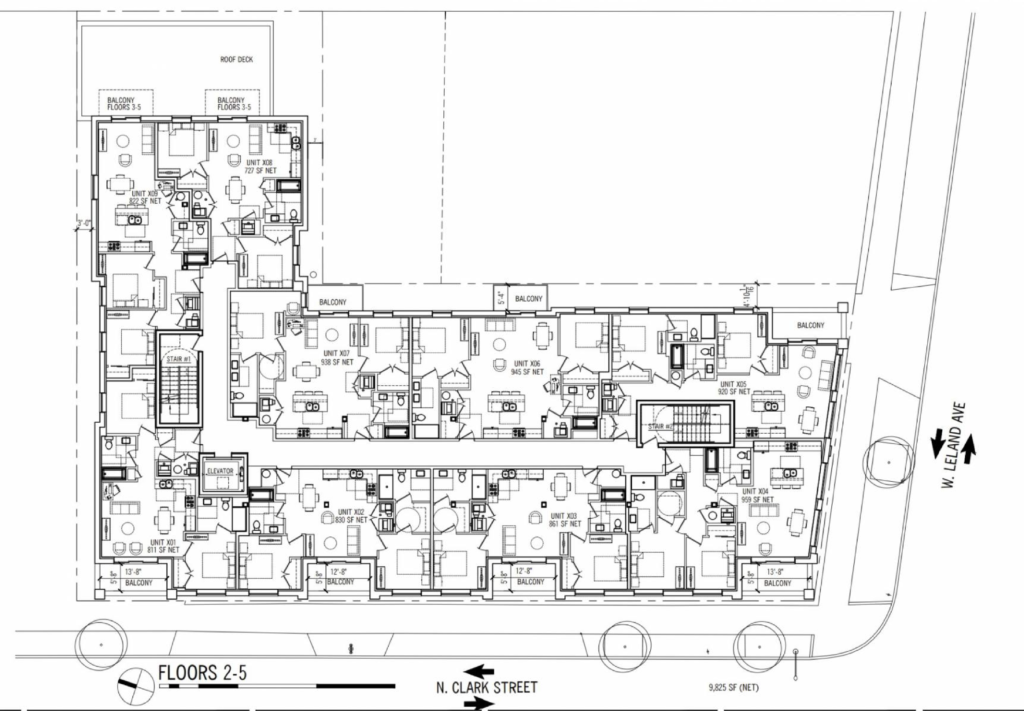
Upper floor plans of 4701 N Clark Street by 360 Design Studio
Clad in a red-masonry exterior with cast concrete accents, aluminum windows, glass handrails, and a dark cornice, the overall massing of the building will fit in with the surrounding neighborhood context and provide a majority of apartments ample views of the park across the street. Currently Platinum Homes is seeking to rezone the site from B3-2 Community Shopping District to that of B2-3 Neighborhood Mixed-Use District, a change that will allow it to not include any ground-floor retail, different from what locals are seeking to encourage with the Crossroads initiative.
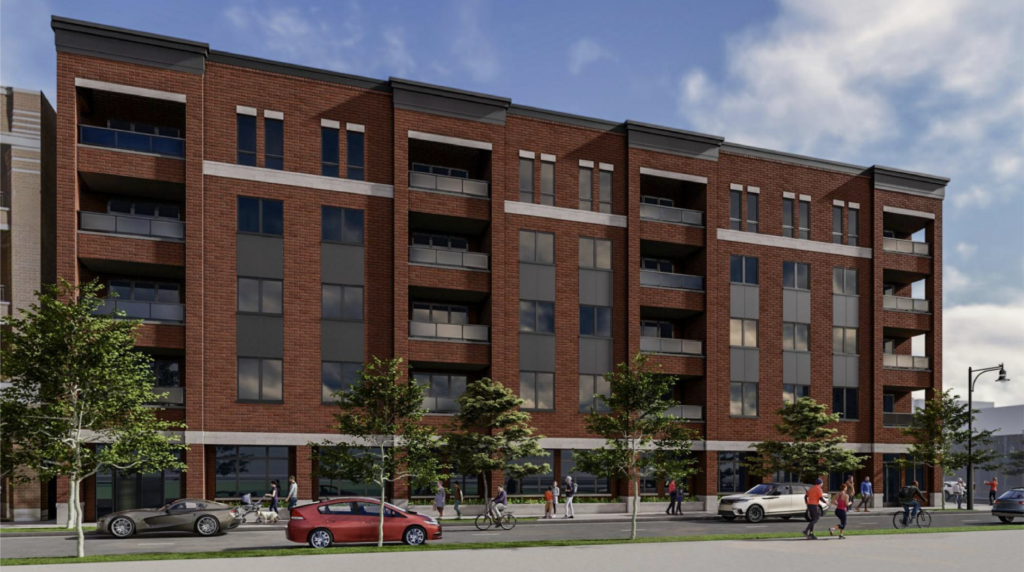
Rendering of 4701 N Clark Street by 360 Design Studio
Future residents of the Transit Oriented Development (TOD) will have access to various types of public transit including bus service for CTA Route 22 on site, Route 81 via a five-minute walk, and Route 78 via a seven-minute walk. The Ravenswood Metra stop is also a seven-minute walk and CTA Brown Line at Montrose station is a 17-minute walk. At the moment there is no further information on a budget, groundbreaking, or construction timeline. However the developer moving forward to rezone the site and the bank already being closed point towards a favorable outcome.
Subscribe to YIMBY’s daily e-mail
Follow YIMBYgram for real-time photo updates
Like YIMBY on Facebook
Follow YIMBY’s Twitter for the latest in YIMBYnews

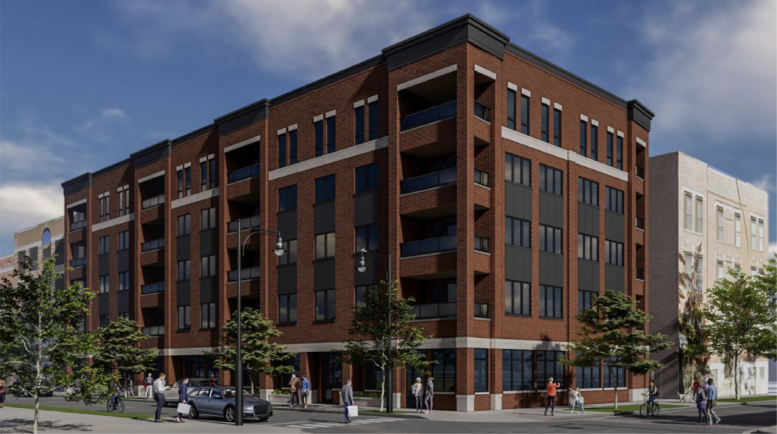
This is nice infill, we need a lot more of this.
No retail component is disappointing. Clark St should be mixed use.
“No retail component is disappointing. Clark St should be mixed use.”
The problem is there is negative demand for ground floor retail. You can build it but they wont come. The city needs to get serious about the retail apocalypse and all the vacant storefronts. We need new zoning allowing ground floor residential and serious tax reform to lower the burden on commercial landlords.
There absolutely needs to be some retail for this project, even if it’s just one or two small storefronts. Even if it sits vacant for a bit, this is how you build lively streetscapes and mix-used environments.