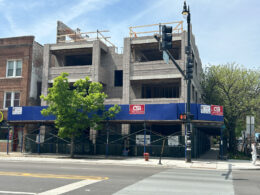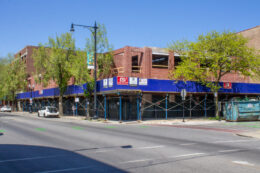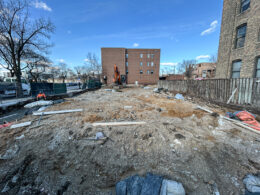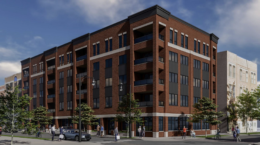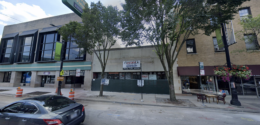Steady Progress On Eight Condos At 2405 West Sunnyside In Lincoln Square
Construction has reached the fourth floor on the residential development at 2405 West Sunnyside Avenue in the Lincoln Square neighborhood. Platinum Homes is building a five stories with eight condominiums on the northwest corner of Western and Sunnyside Avenues, with architectural plans by 360 Design Studio. This is the same team we checked in on over at 4713 North Clark Street in Uptown yesterday.

