Renderings have been revealed for a proposed residential development at 3010 W Montrose Avenue in Albany Park. Located along W Montrose Avenue, the project site is an infill property bound by adjacent buildings to the east and west. The development will front W Montrose Avenue and span back to the alley behind the site. Platinum Homes is the developer behind the proposal.
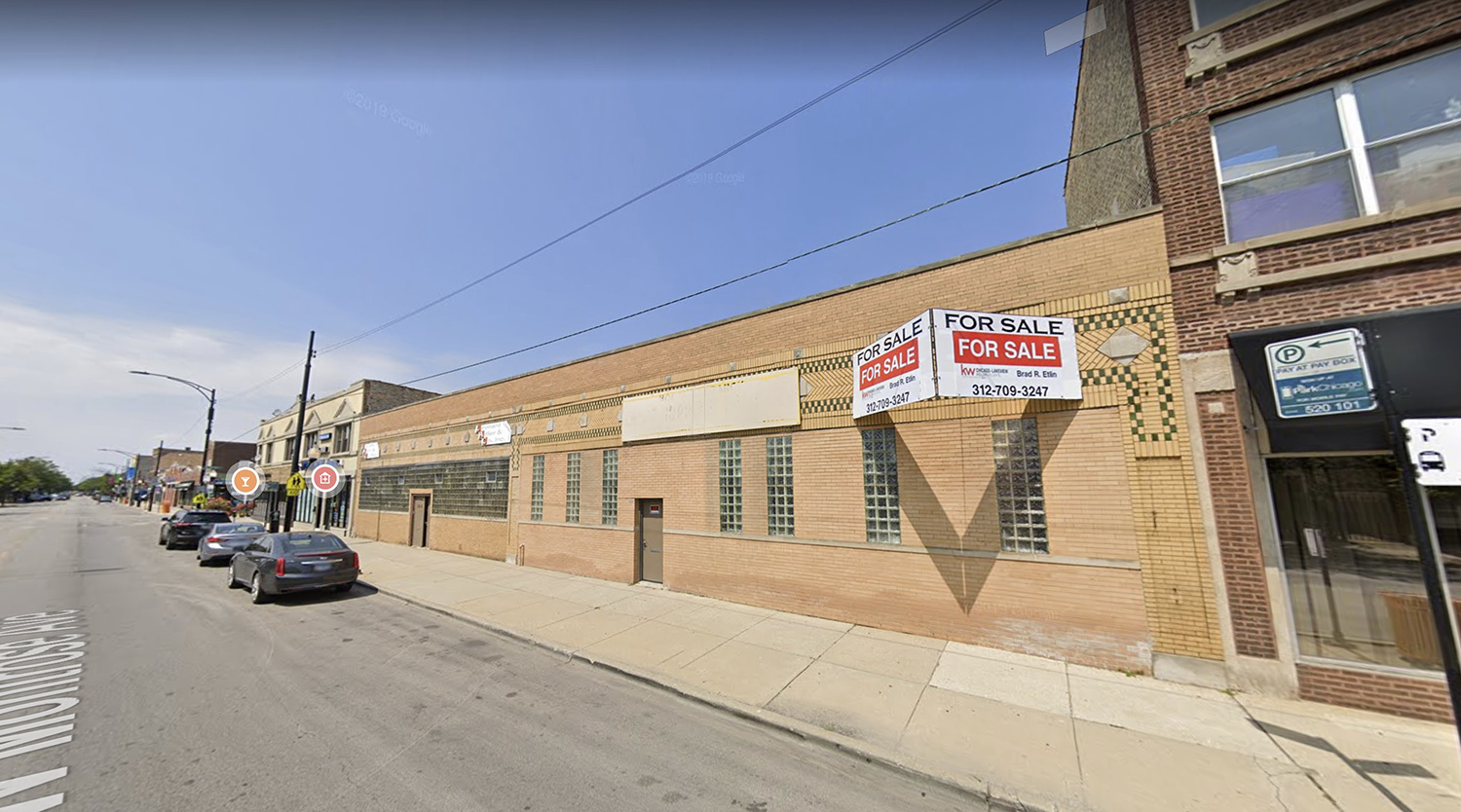
3010 W Montrose Avenue via Google Maps
Designed by 360 Design Studio, the new construction will consist of two identical residential buildings. Planned to rise three floors, each structure will hold six condominiums. The unit mix includes two duplexes with four bedrooms and four simplexes with three bedrooms for each building. Balconies will be provided for residences and a roof deck will top the building. The ground floor will consist of residential space and the residential entrance lobby. An enclosed garage for six parking spaces will be placed on the rear portion of the lot.
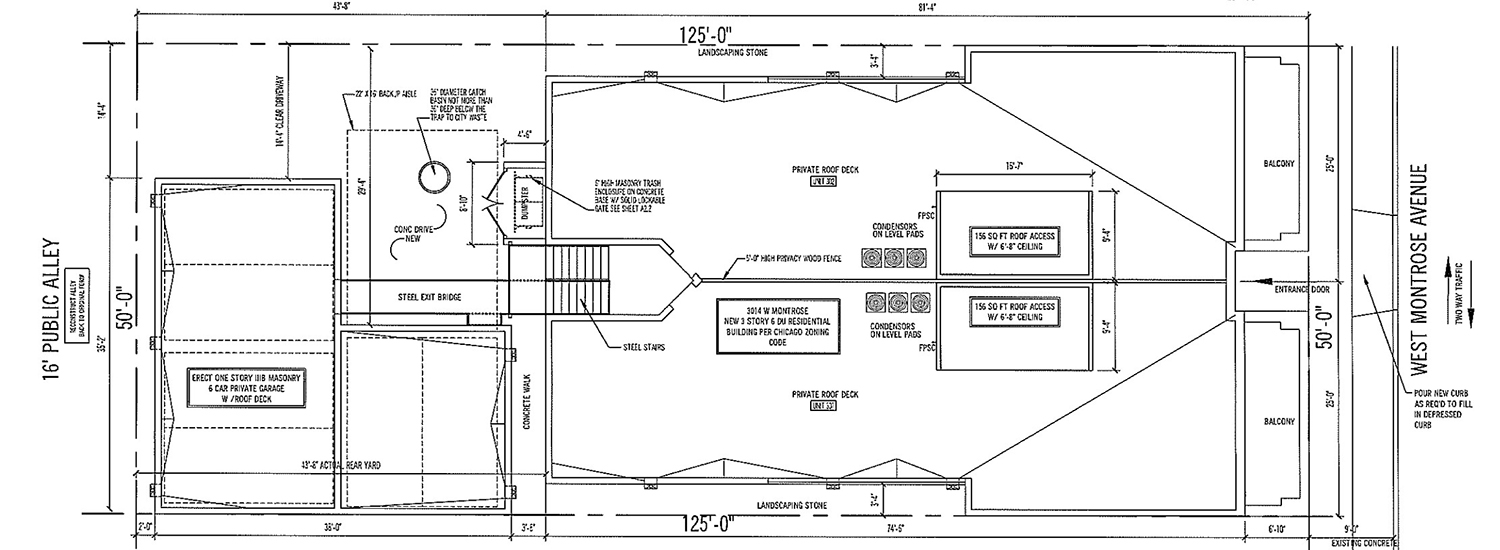
Site Plan for 3010 W Montrose Avenue. Drawing by 360 Design Studio
The project is seeking variations to reduce the rear setback for floors containing dwelling units and a special use application to allow residential use on the ground floor. The rear setback variation allows for the construction of the enclosed garage which provides secure off-street parking while maintaining open space between the main building and garage structure.
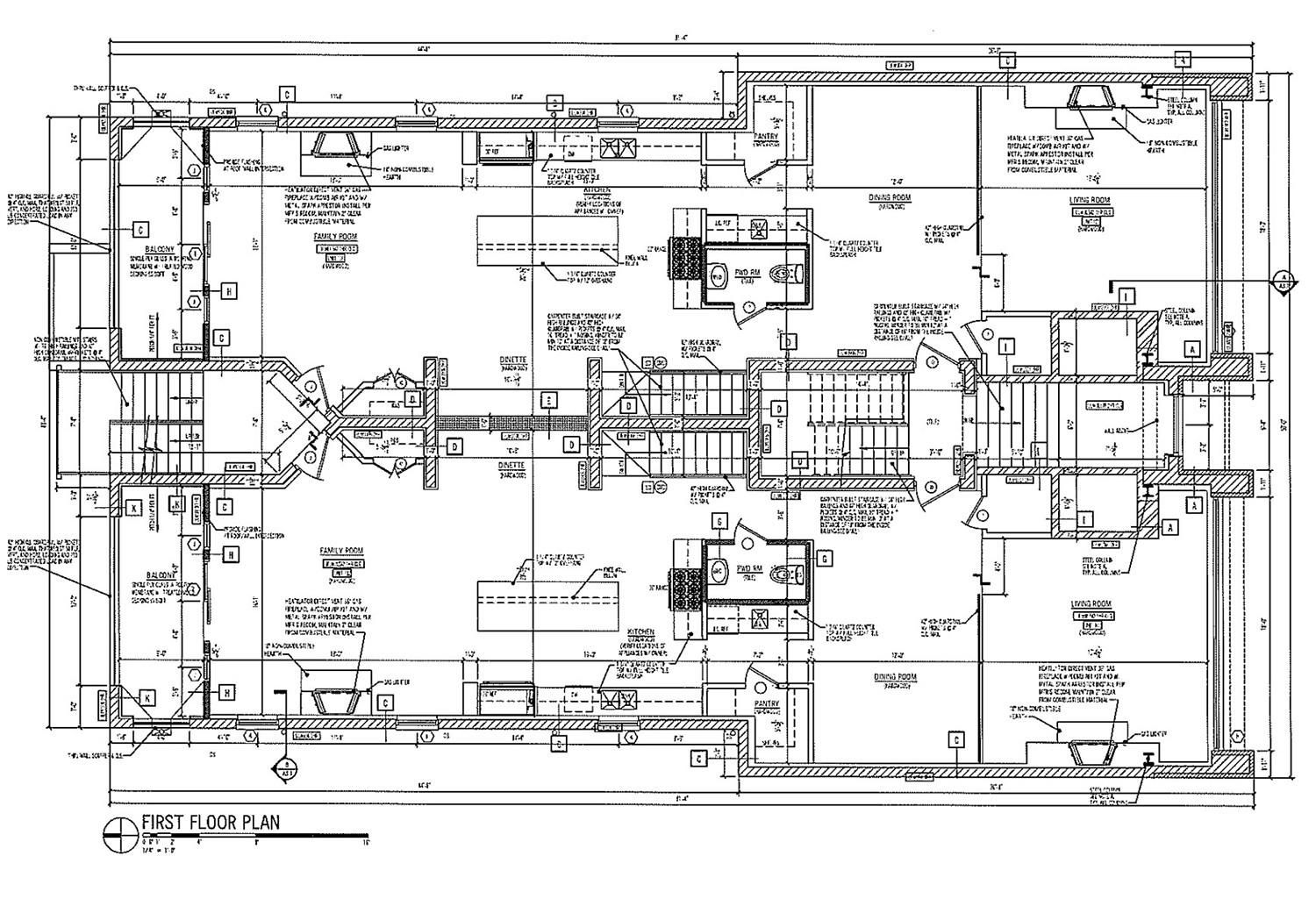
Ground Floor Plan for 3010 W Montrose Avenue. Drawing by 360 Design Studio
The 78 CTA bus route, accessible at the Montrose and Sacramento stop, is a one-minute walk from the site. The Francisco CTA L station, serviced by the Brown Line, can be reached via a seven-minute walk.
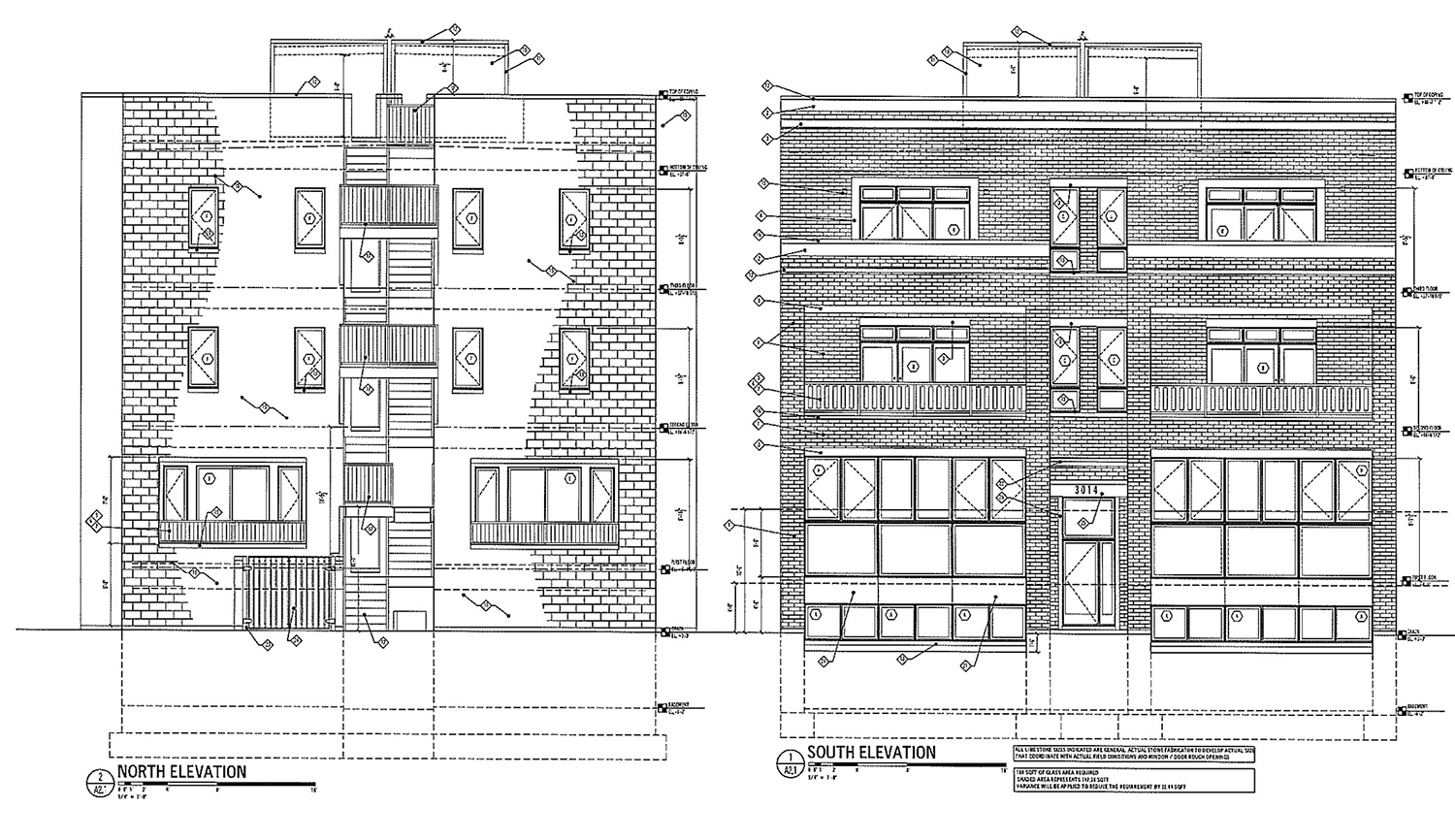
Elevations of 3010 W Montrose Avenue. Drawing by 360 Design Studio
The development will require approval from the Zoning Board of Appeals for the requested variance and special use. Upon approval of those items, the project will be able to move forward with permitting and construction. An official timeline for the construction has not been announced.
Subscribe to YIMBY’s daily e-mail
Follow YIMBYgram for real-time photo updates
Like YIMBY on Facebook
Follow YIMBY’s Twitter for the latest in YIMBYnews

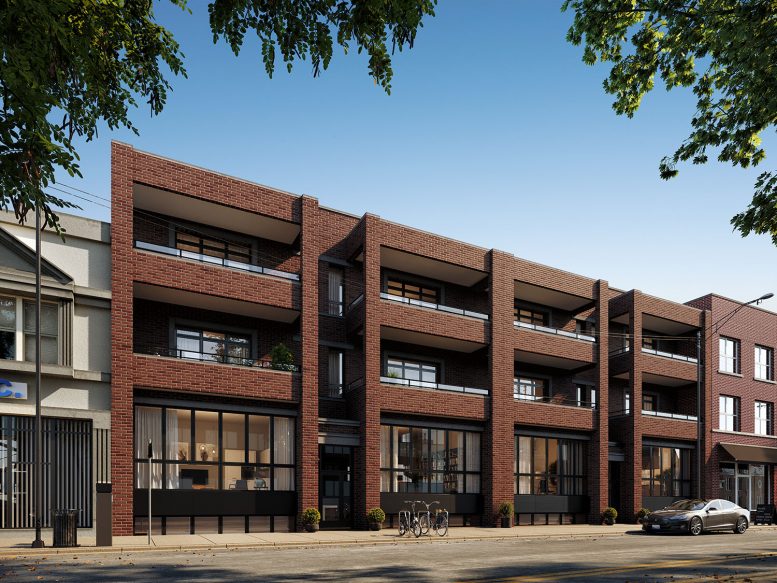
Great, more parking garage inspired architecture.