Work on the exterior walls has completed for the now-topped-out Emmett Street Apartments, a seven-story mixed-use building at 2614 N Emmett Street in Logan Square. The former site of a city-owned parking lot, the project is being developed by Bickerdike Redevelopment Corporation, whose plans include 4,300 square feet of ground-level retail, building management offices, and 100 affordable housing units.
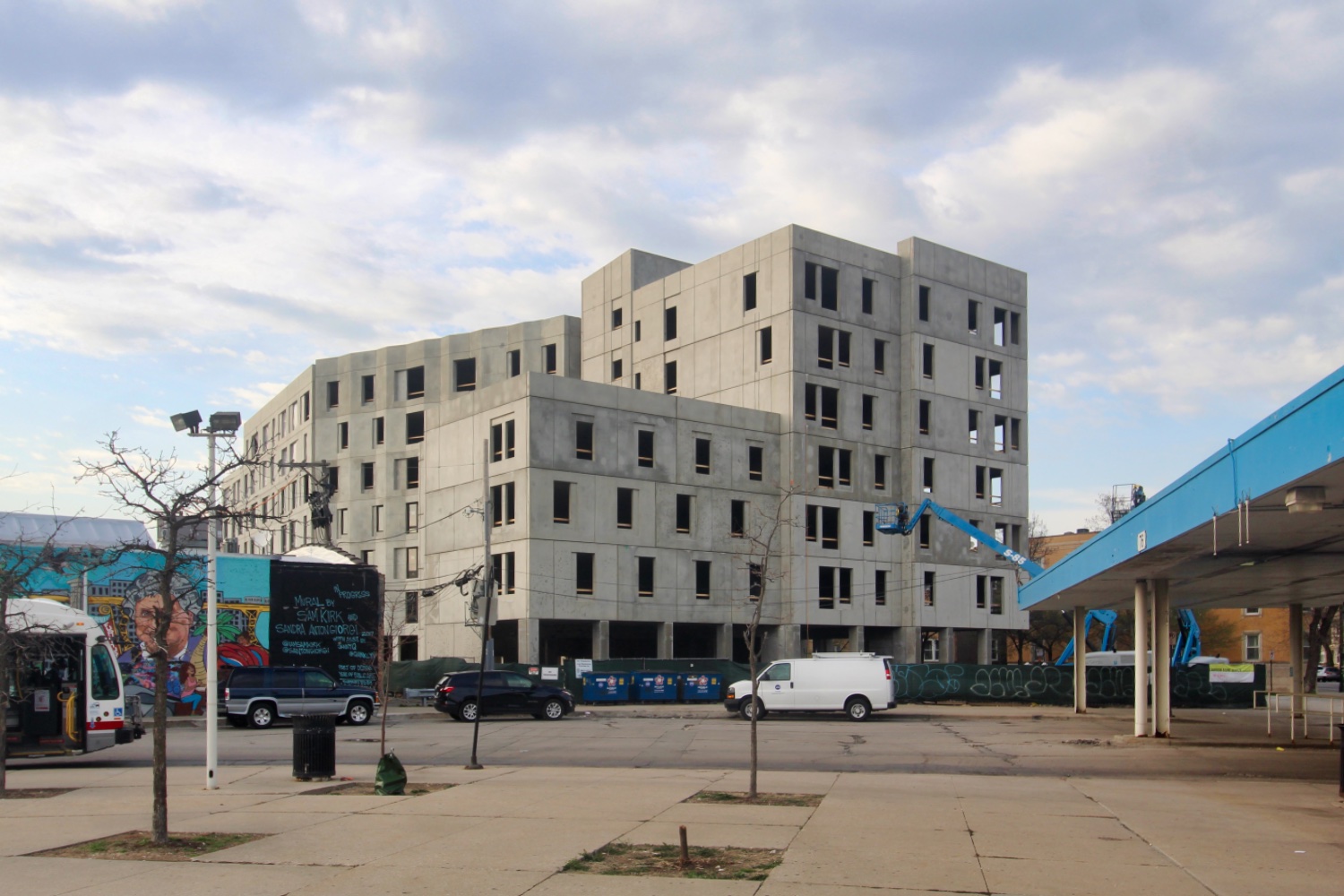
Emmett Street Apartments. Photo by Jack Crawford
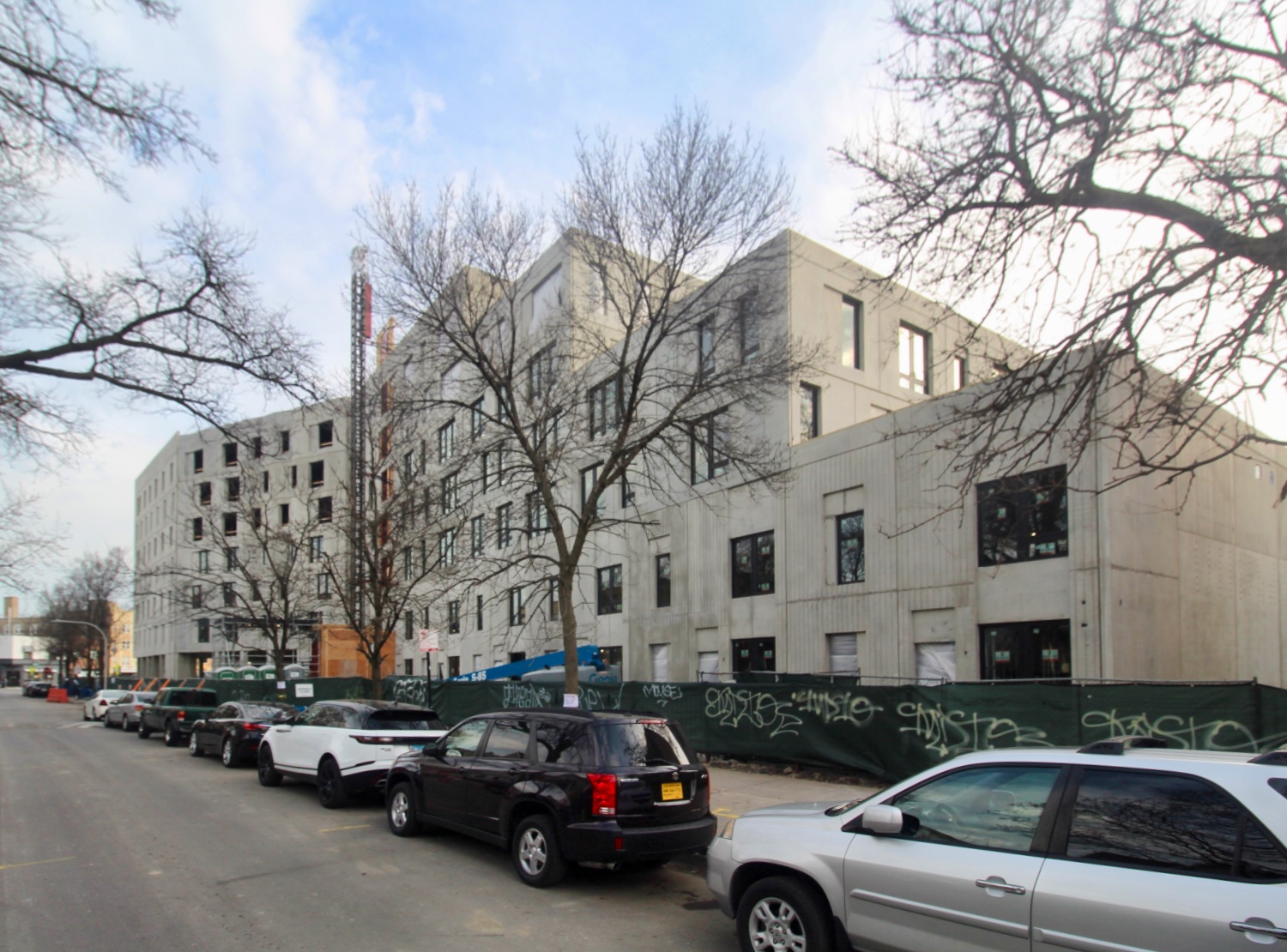
Emmett Street Apartments. Photo by Jack Crawford
Layouts will comprise of one-, two-, and three-bedroom units, and include various building features such as a community room and onsite laundry facilities.
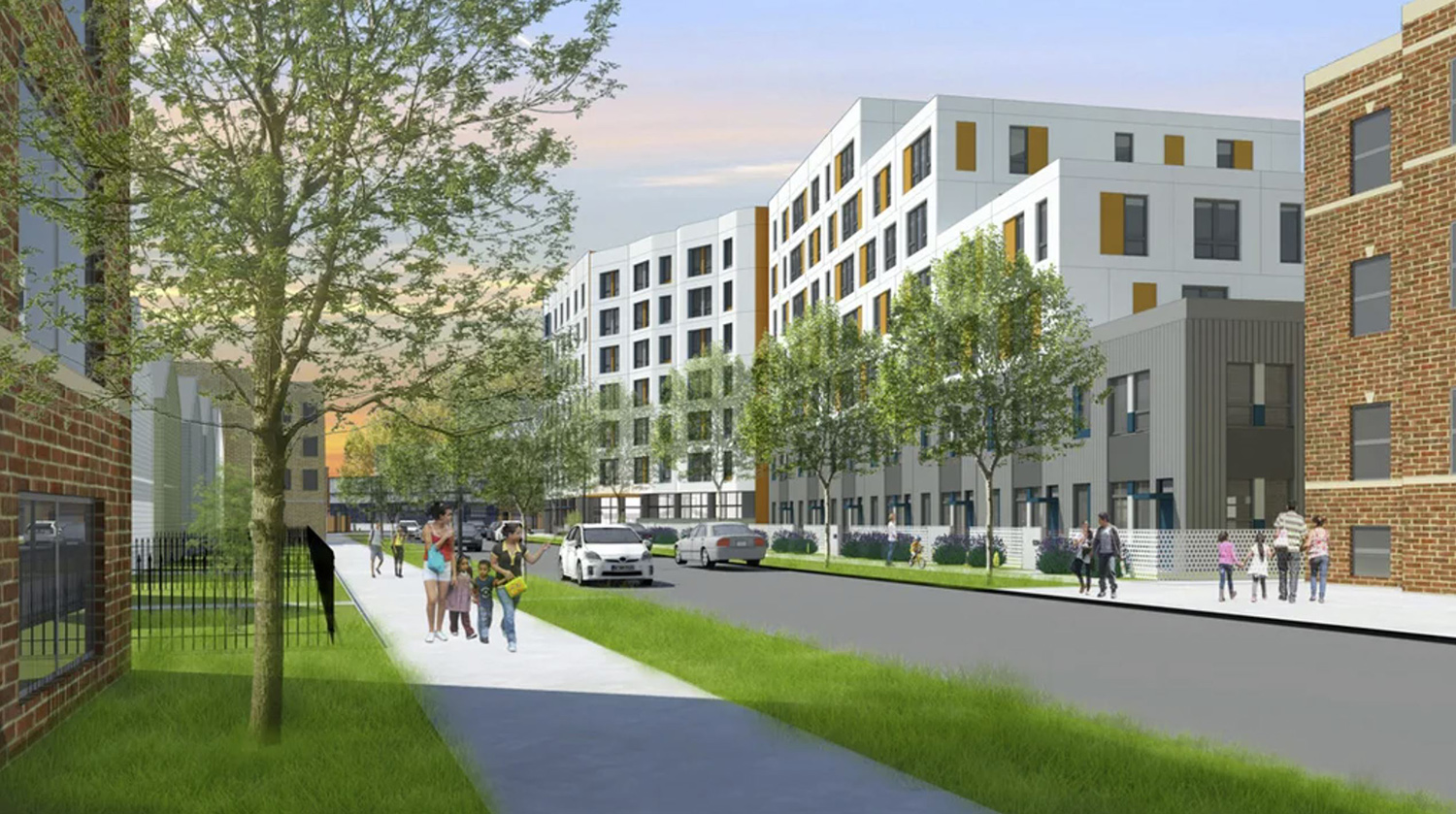
Emmett Street Apartments. Rendering by Landon Bone Baker Architects
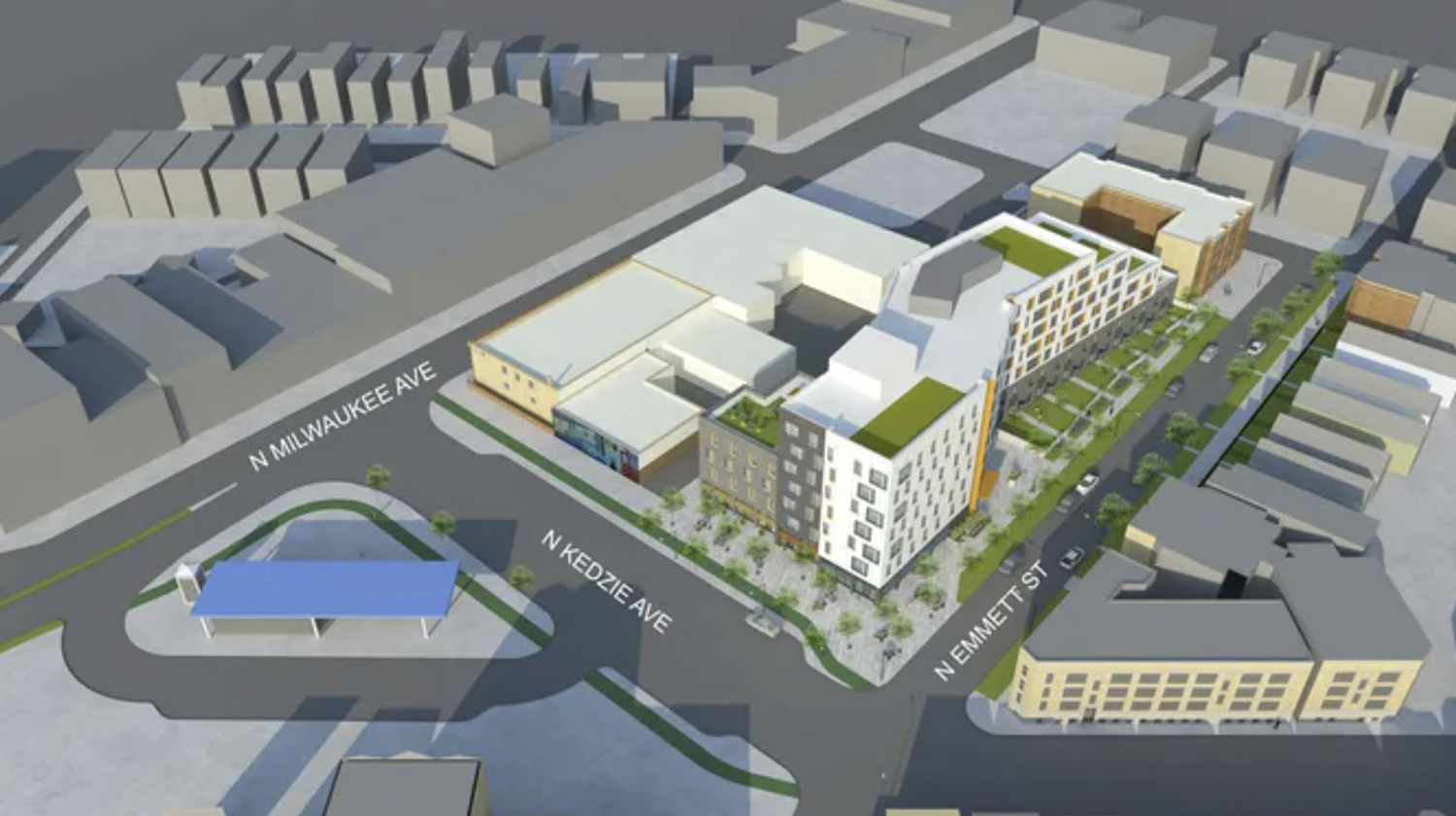
Aerial View of Emmett Street Apartments. Rendering by Landon Bone Baker Architects
Landon Bone Baker behind the design, which steps up from two floors in the rear to seven floors as it approaches the front. The front of the building will also include an attached four-story wing with a rooftop deck. Cladding will consist primarily of gray and white pre-cast acrylic-coated panels, with interspersed colored elements and aluminum accents.
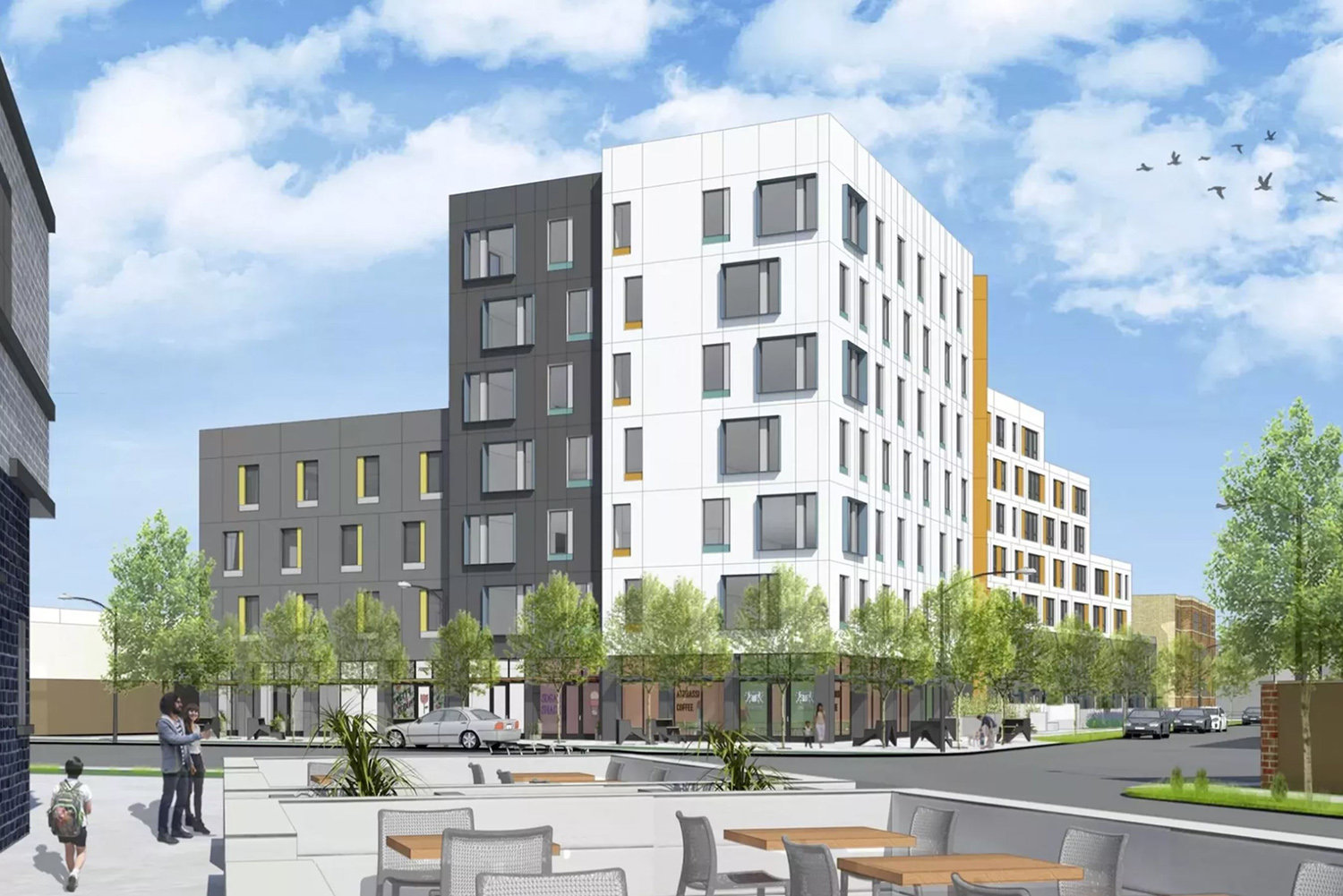
Emmett Street Apartments. Rendering by Landon Bone Baker Architects
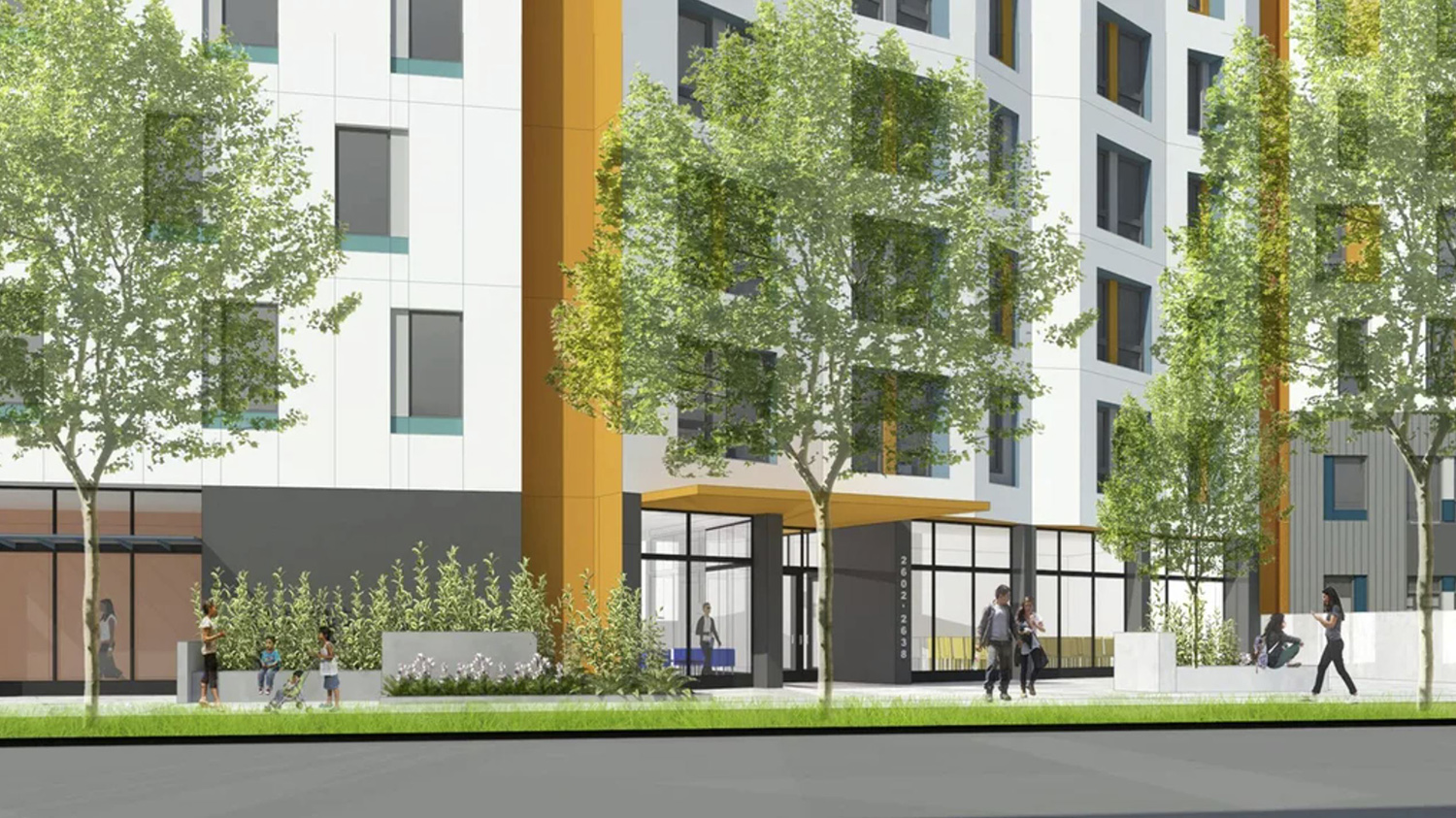
View of Entry at Emmett Street Apartments. Rendering by Landon Bone Baker Architects
The transit-oriented development will comprise of internal bike storage, exterior bike racks, and 20 open-air parking spaces. For public transportation, residents will find stops for Routes 56 and 76 at the adjacent CTA L Logan Square station, with service for Blue Line. Further bus access includes stops for Route 82 via a six-minute walk northwest to Kimball & Diversey/Milwaukee.
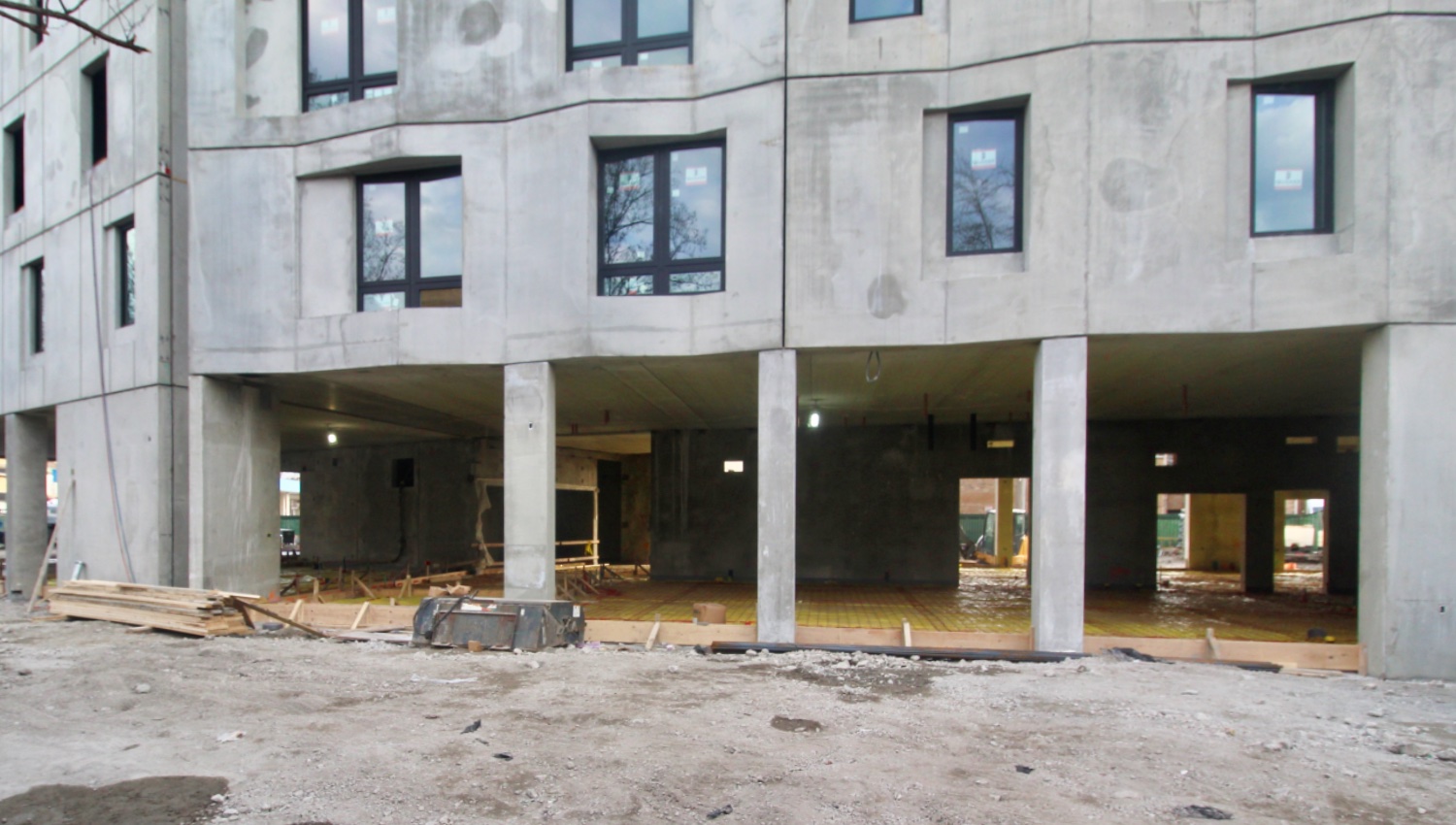
Emmett Street Apartments. Photo by Jack Crawford
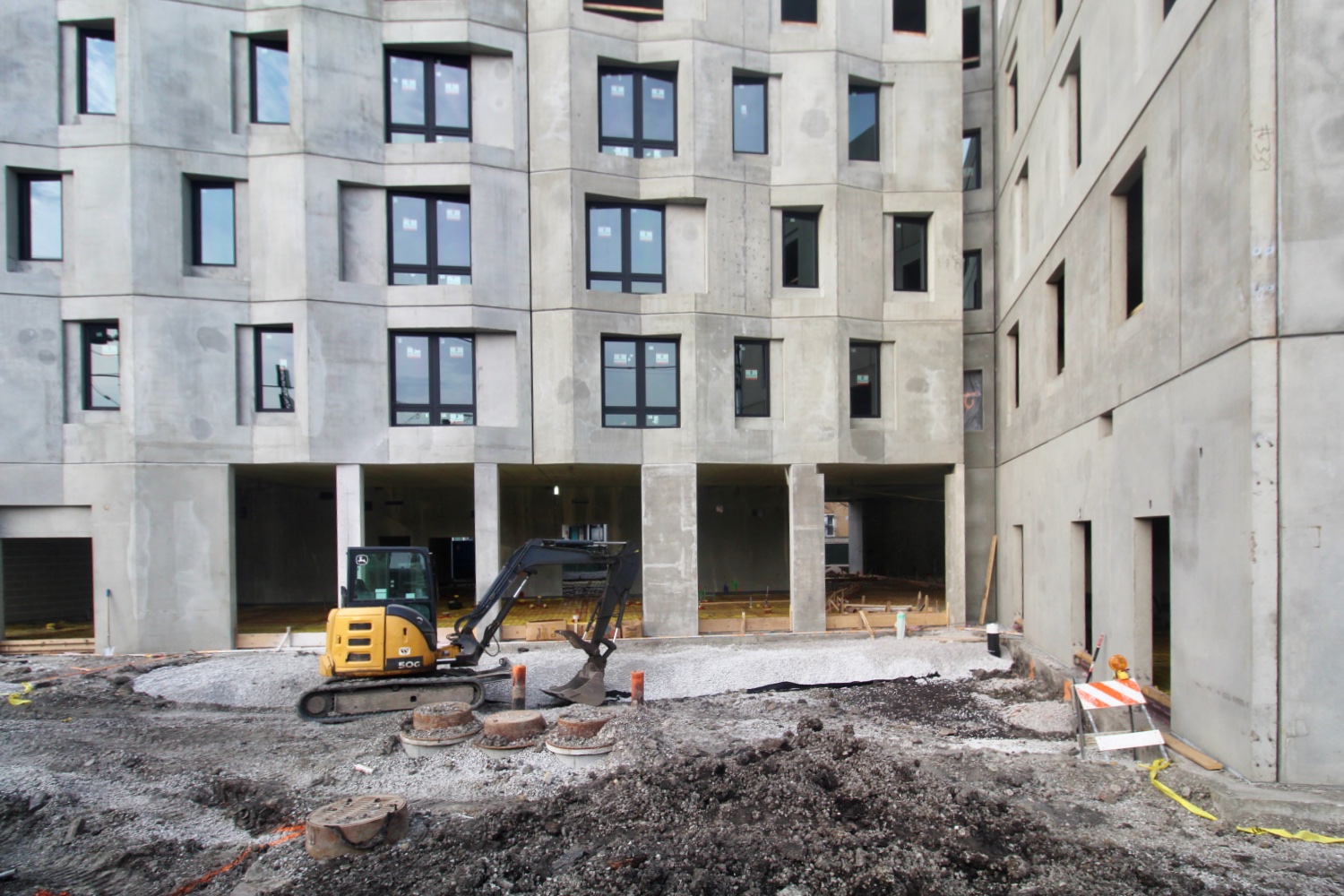
Emmett Street Apartments. Photo by Jack Crawford
Various outdoor spaces also lie within the surrounding vicinity, including Logan Square Park via a two-minute walk south. The adjacent Milwaukee Avenue corridor also hosts a collection of retail and dining options both the northwest and southeast.
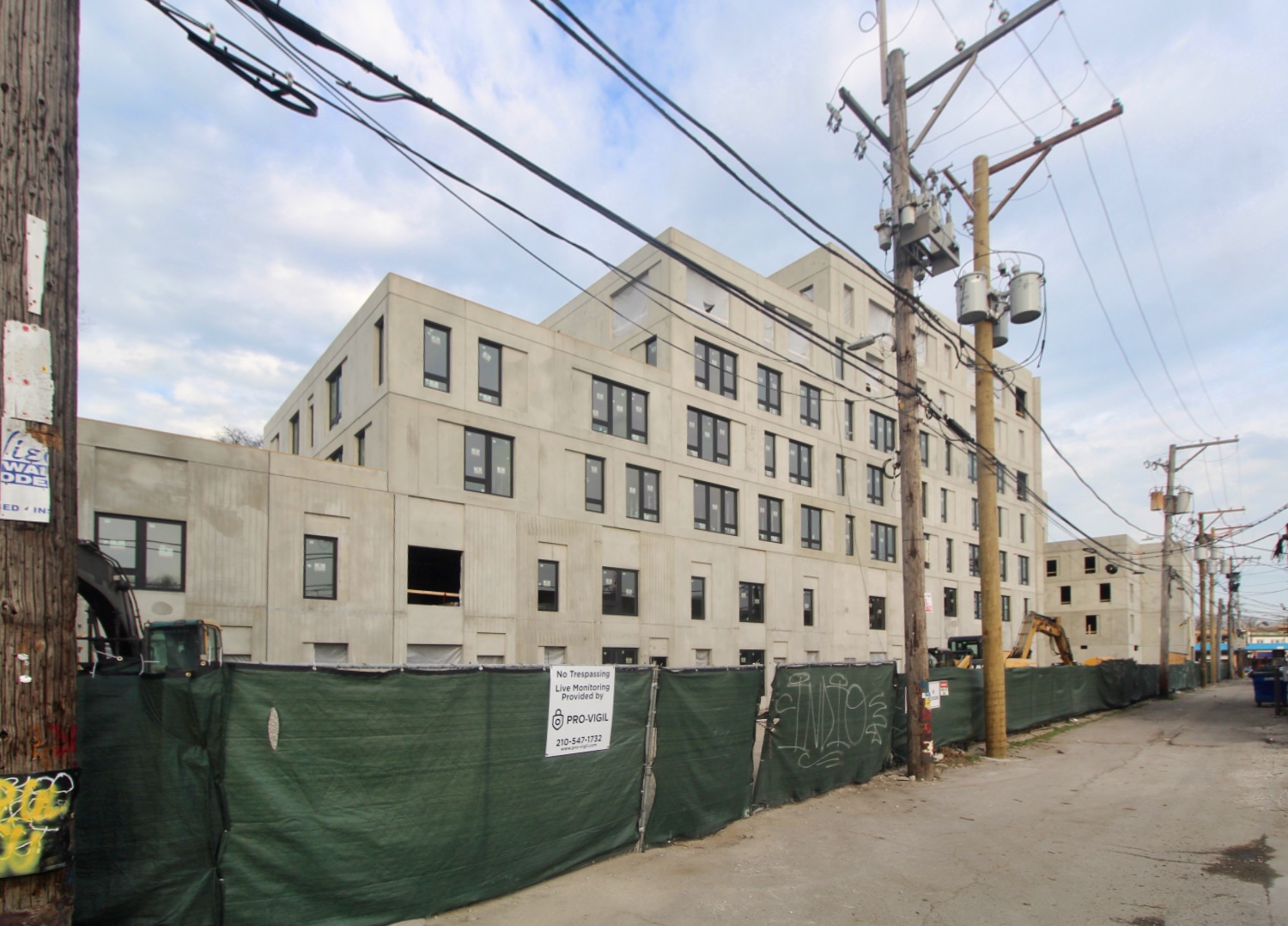
Emmett Street Apartments. Photo by Jack Crawford
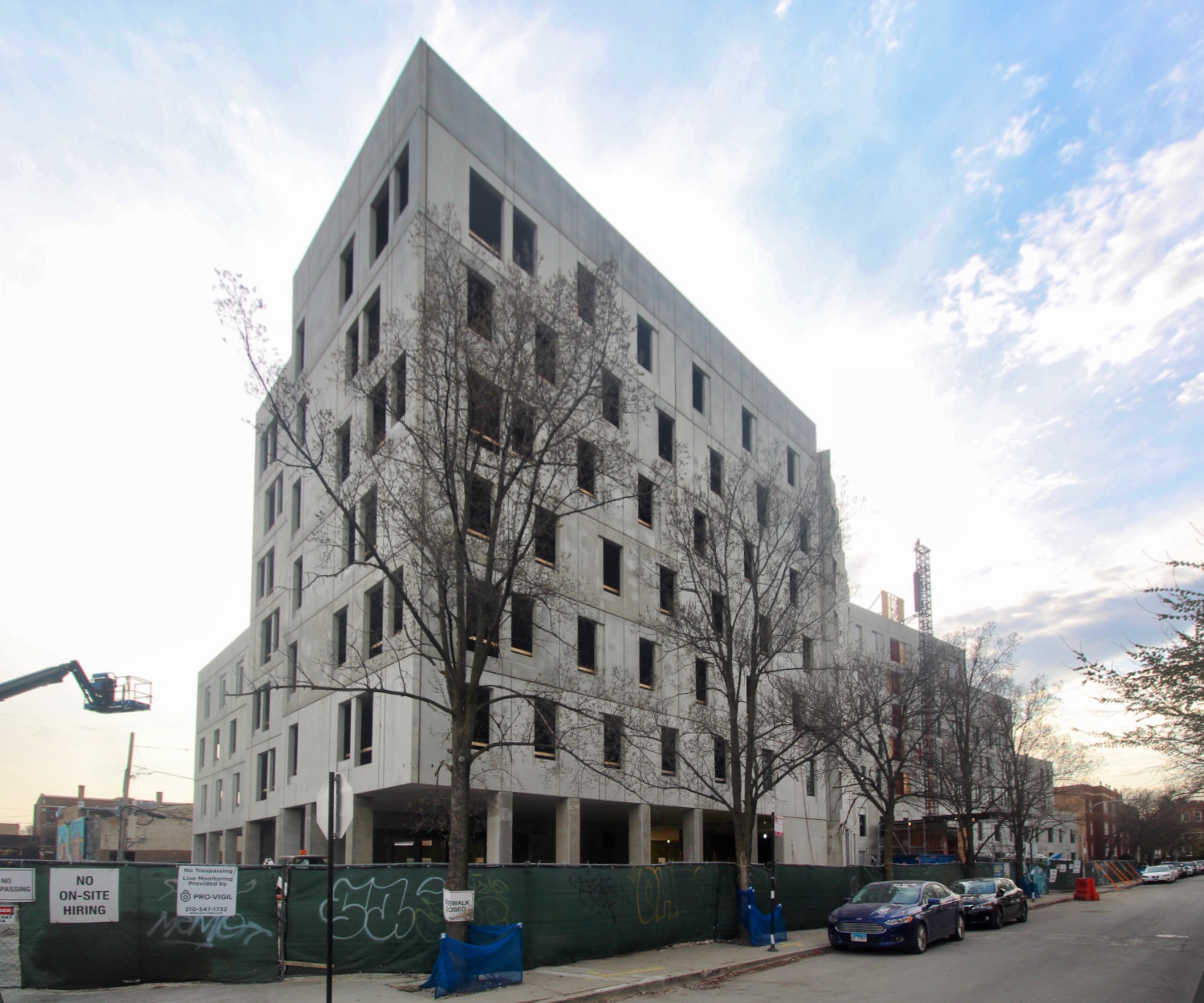
Emmett Street Apartments. Photo by Jack Crawford
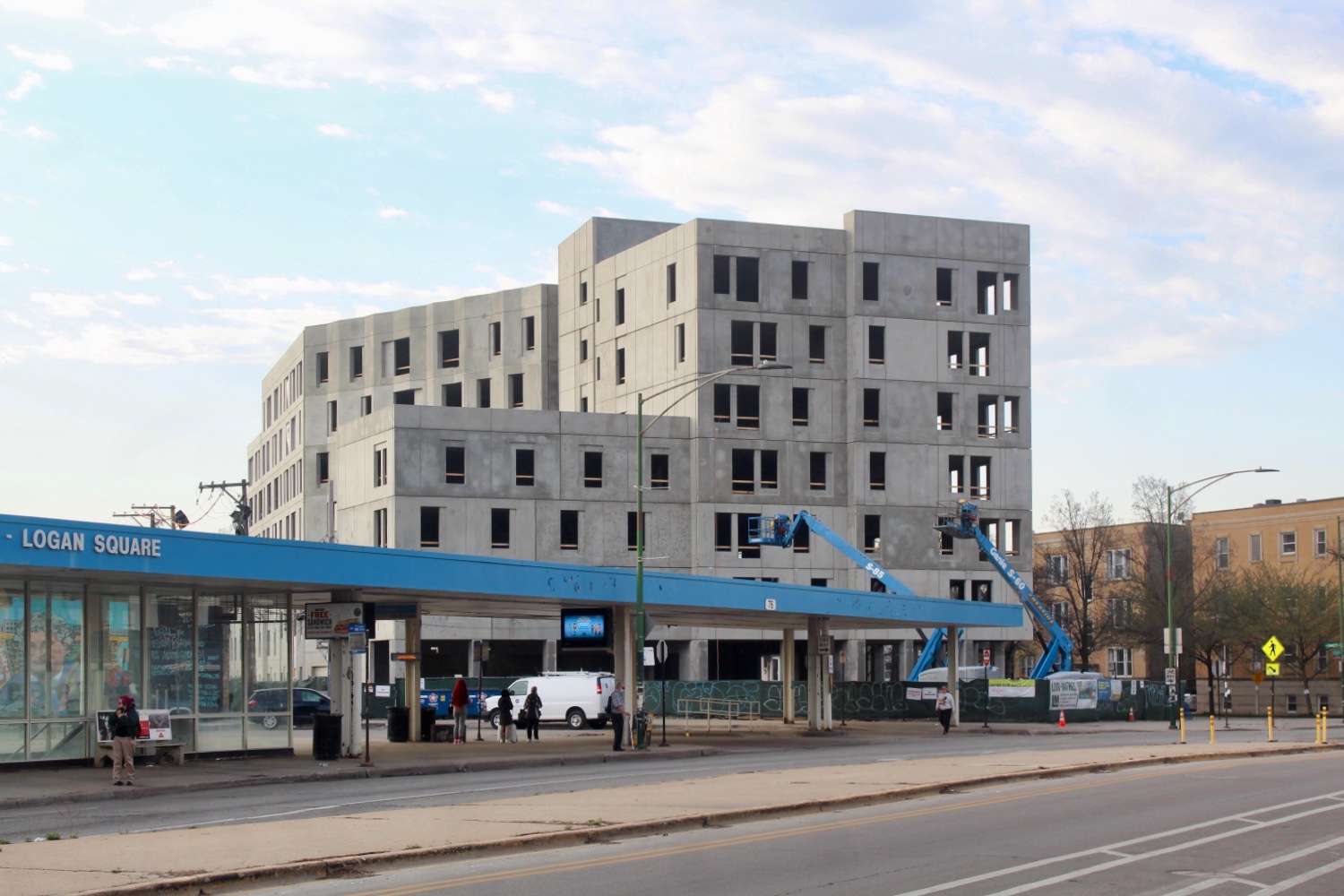
Emmett Street Apartments. Photo by Jack Crawford
Linn-Mathes Inc. is the general contractor behind the $40 million construction. An article by Block Club Chicago indicated that leasing is expected to begin late this year, with a full completion in January 2022 or later.
Subscribe to YIMBY’s daily e-mail
Follow YIMBYgram for real-time photo updates
Like YIMBY on Facebook
Follow YIMBY’s Twitter for the latest in YIMBYnews

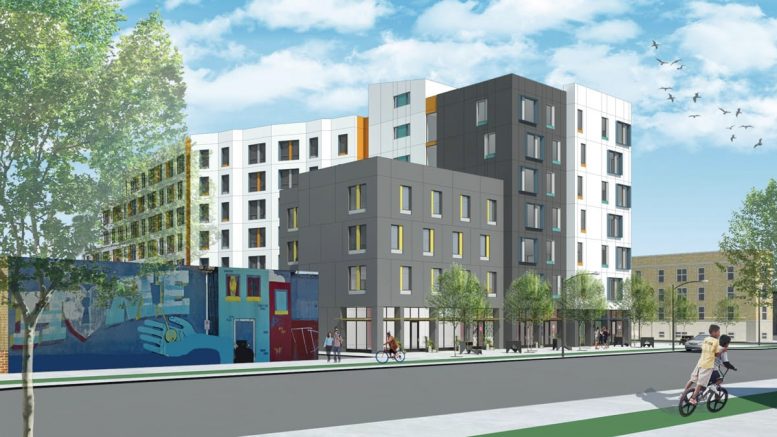
I know it’s not the final design, but the current concrete walls are pretty neat. I think that would look better than the pre-cast panels that have yet to go up.
Was just going to comment the same thing. The modern cutout detail around the window with the raw, discolored concrete looks chic. A lot more chic than another affordable housing complex with cheap color blocking around the windows. I swear it’s some sort of building label that aldermen require at this point.