The 46th Ward Alderman has announced his support for the rezoning of the residential development at 4701 N Clark Street in Uptown. Alderman James Cappleman released a press report backing the project, located just north of the intersection with W Leland Avenue. It will be replacing a one-story drive-thru bank that currently sits vacant, with developer Platinum Homes proposing the new multi-story building designed by 360 Design Studio across the street from Chase Park.
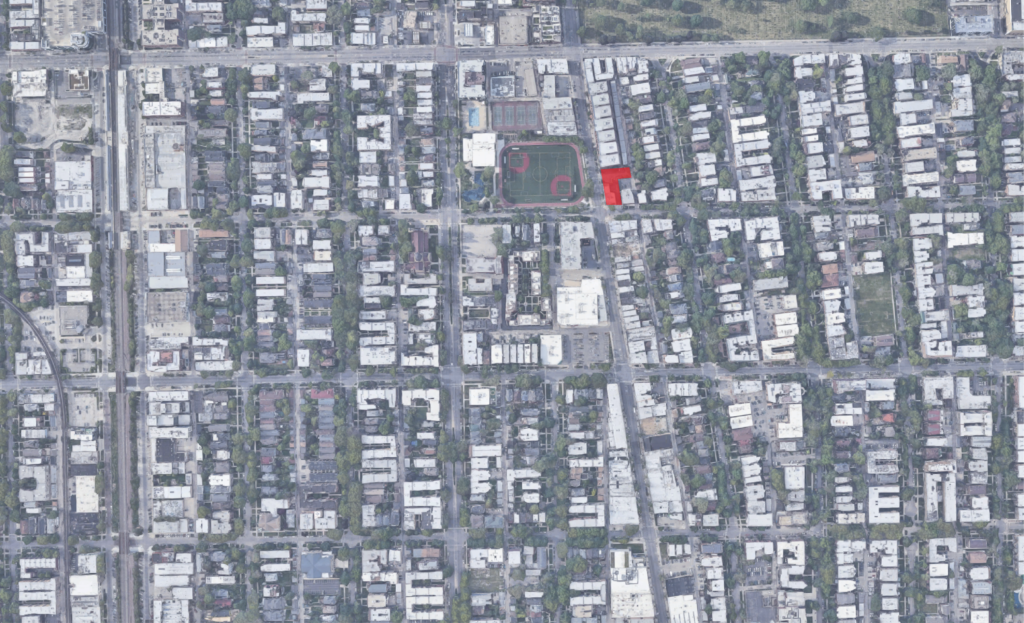
Site context of 4701 N Clark Street via Google Maps
Yielding five stories and rising 57 feet in height, the new L-shaped structure will mostly front N Clark Street with an off-shoot towards the existing rear alley. Although the new development is on the popular street it will not contain any ground-floor commercial space. Instead the recessed entry level will hold a
small lobby, a 62-space bike parking room, a 19-vehicle covered parking lot, and two residential units with individual street-front entrances.
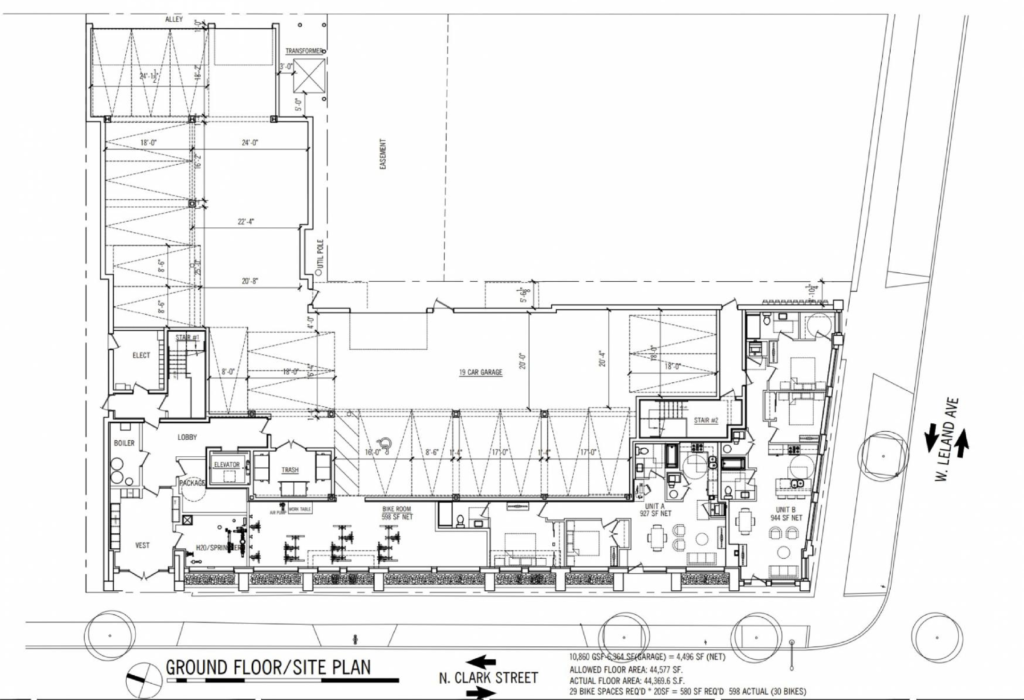
Ground floor plan of 4701 N Clark Street by 360 Design Studio
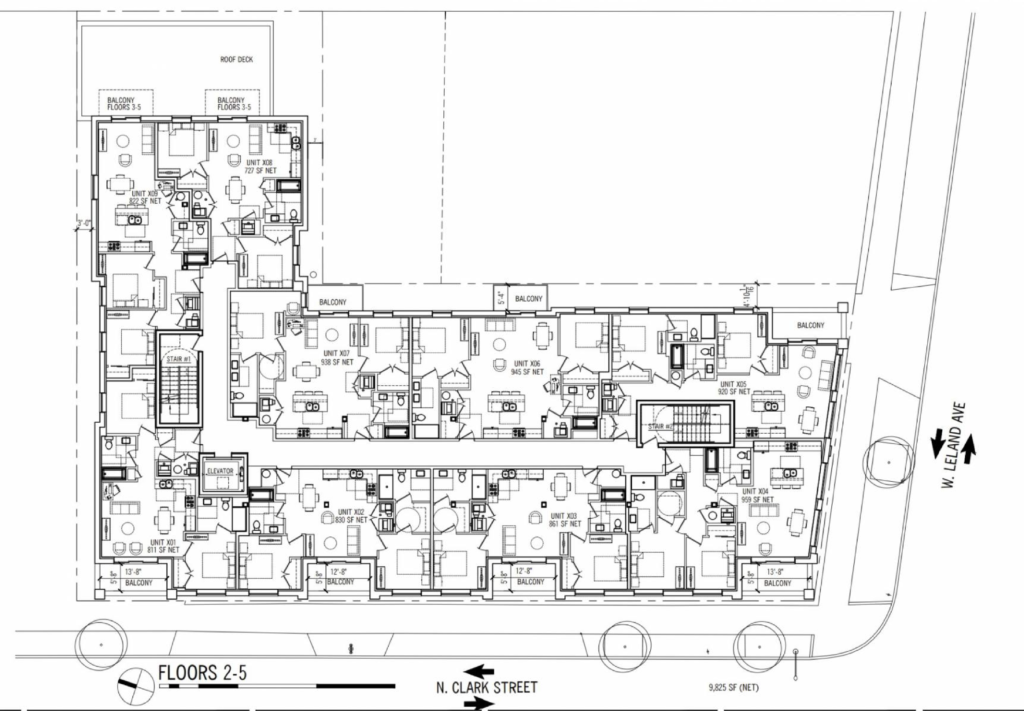
Upper floor plans of 4701 N Clark Street by 360 Design Studio
The two units are part of the 36 residences that will be on site, made up of entirely two-bedroom layouts, with 29 of them having two restrooms instead of one. Although it requires seven affordable units, part of the letter from the alderman outlined that it will contain four on site for those making 60 percent of the Area Median Income (AMI), with an in-lieu fee payment for the remaining three that will go towards rental subsidies for those making 30 percent AMI.
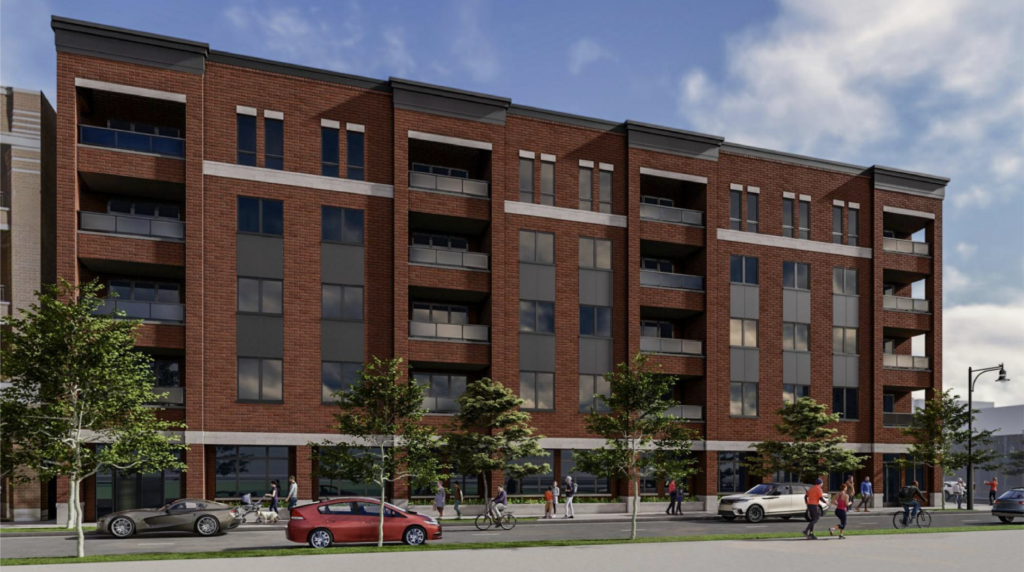
Rendering of 4701 N Clark Street by 360 Design Studio
The red brick-clad structure is considered a Transit Oriented Development (TOD) with bus access to CTA Routes 22, 78, and 81 as well as the CTA Red Line at Wilson station and Brown Line at Montrose station within a 15-minute walk. With the required local support the building now moves one step closer towards reality since YIMBY last reported on the progress in May 2022. At the moment no construction timeline has been made public but once work begins we can expect a 12 to 18 month time frame.
Subscribe to YIMBY’s daily e-mail
Follow YIMBYgram for real-time photo updates
Like YIMBY on Facebook
Follow YIMBY’s Twitter for the latest in YIMBYnews

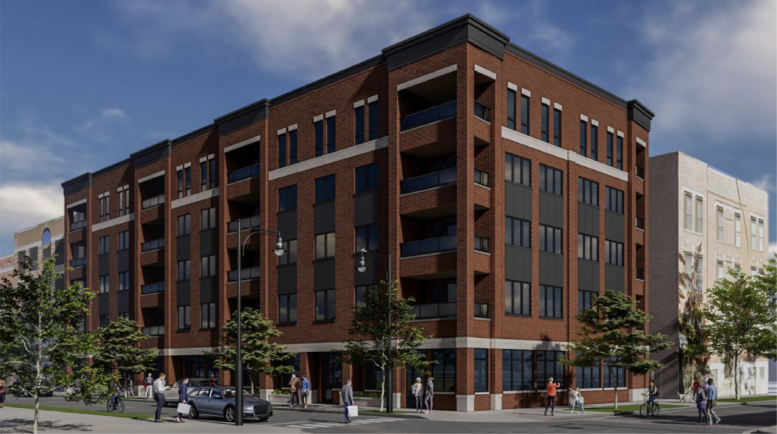
Why does it take FOREVER to get something built in Chicago ?
Alderman unnecessary as they listen to the few , so called nimbys, who are against any and everything .
Chicago needs more density .
It takes forever because of everyone that has a say in the process.
1. Alderman
2. Community
3. Committee on Design
4. Planning
5. Zoning
6. Council…
Imagine all the losses added up that Chicago is taking in time, tax-revenue & density with all this nonsense. Every project that goes from something like 75 units to 55, every project that’s held up years over community-meetings and redesigns. All the denials by aldermen behind the scenes that we don’t know about which never get voted on and finally, all the projects that were sound proposals at the time of application but after years of wrangling the developer can’t get financing any longer or the market has changed so its no longer feasible for them. .
You could build a large city using everything Chicago leaves on the table with either scale-backs, denials or projects that die-off from the process.
Tell me about it. We’re ten months into getting a stupid building permit. Dept. of Buildings has been chasing its tail over how the roof deck works since October. The handrail has been sent back for us to pay an engineer to evaluate it because we’re highly likely to pitch ourselves over the edge of the roof, apparently.
Tell me about it. We’re ten months into getting a stupid renovation permit. Dept. of Buildings has been chasing its tail over how the roof deck works since October. The handrail has been sent back for us to pay an engineer to evaluate it because we’re highly likely to pitch ourselves over the edge of the roof, apparently.