A new construction permit has been issued to allow for a 36-unit apartment building on the northeast corner of Clark Street and Leland Avenue in Uptown. Using the address of 4713 North Clark, the City of Chicago released the permit on January 6, 2025. The residential development replaces a single-story masonry building most recently home to Byline Bank. That structure was permitted for demolition in February 2022, then demolished in January of 2023.
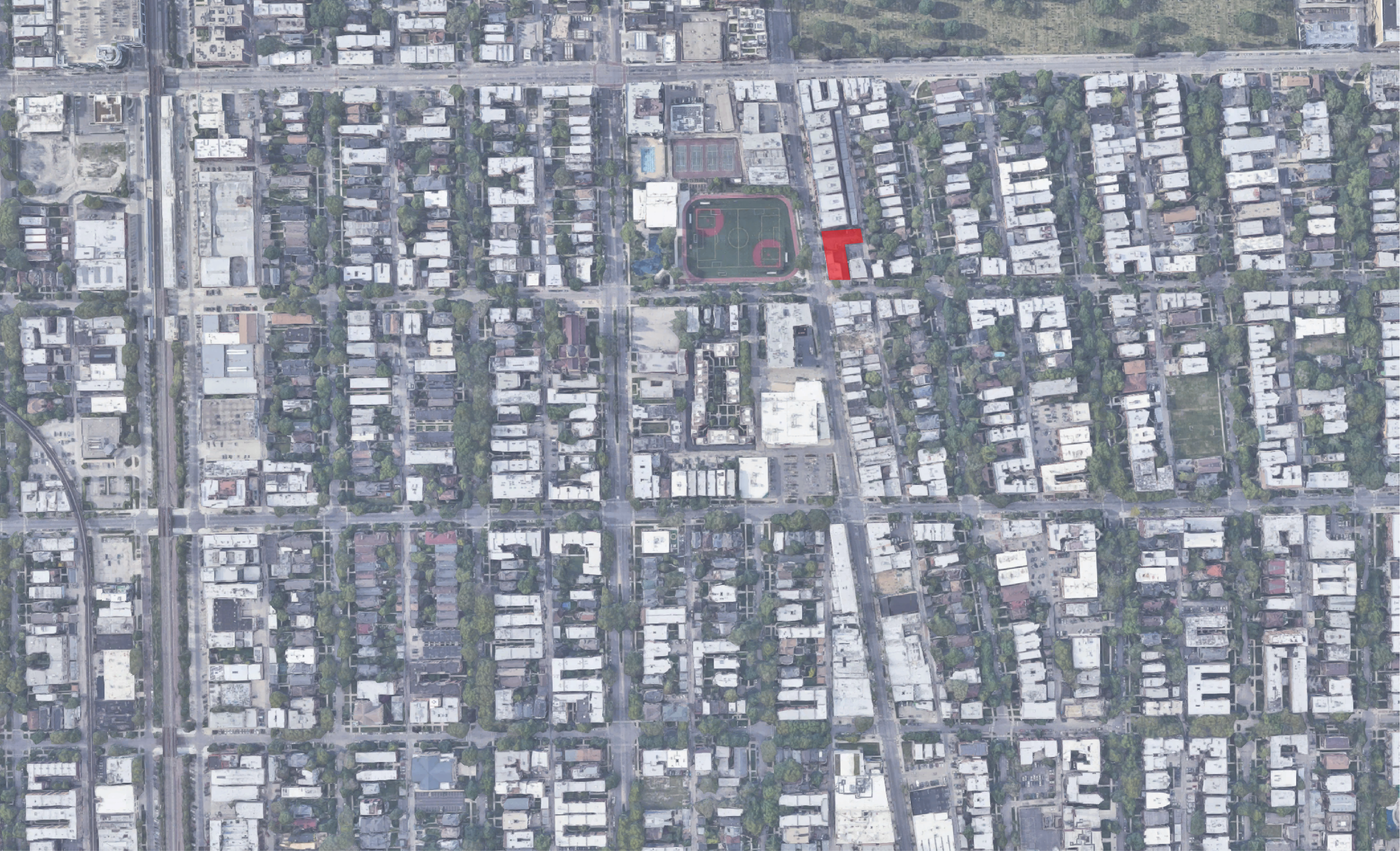
Site context of 4701 North Clark Street via Google Maps
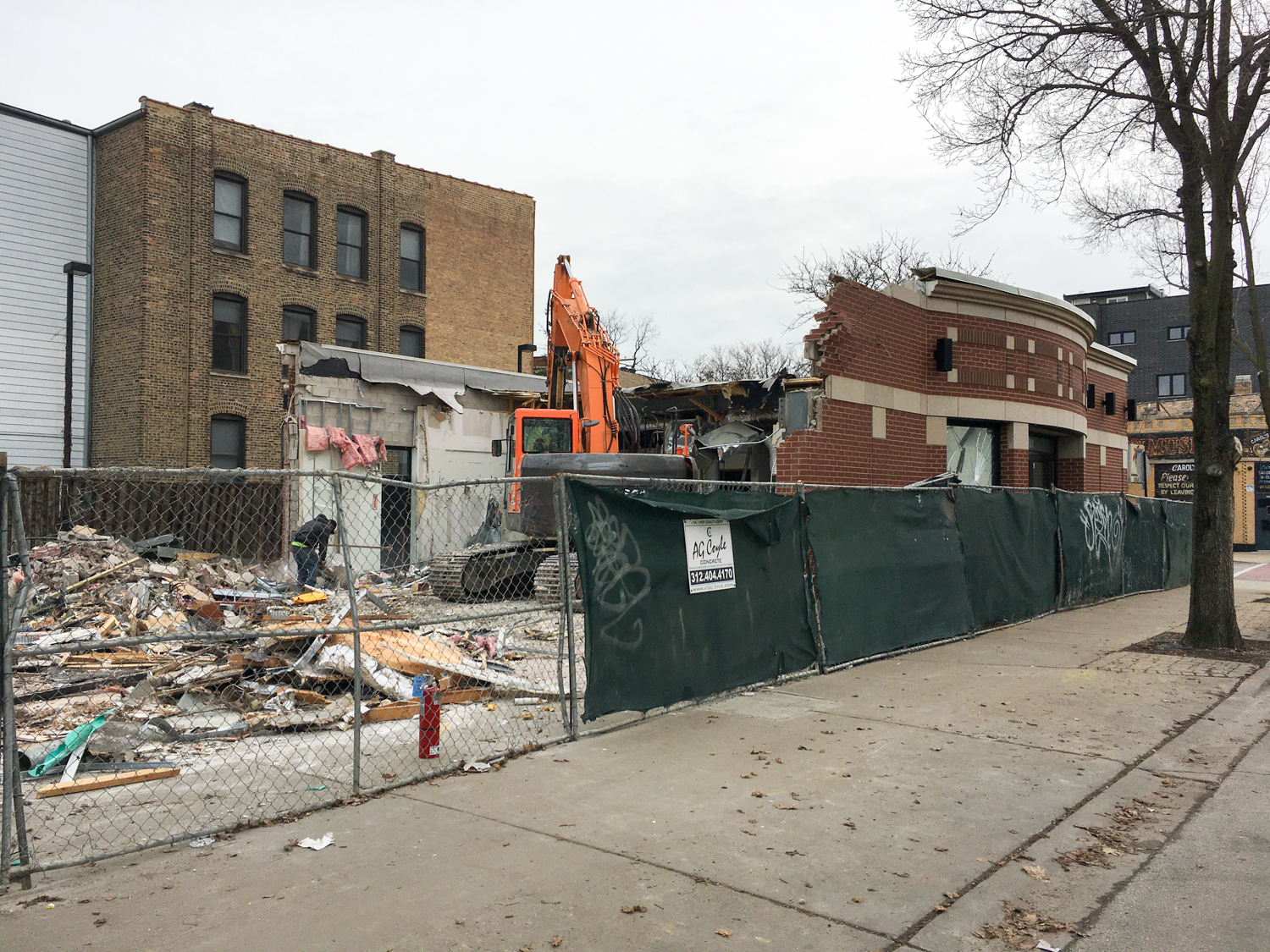
Demolition in January of 2023. Photo by Daniel Schell
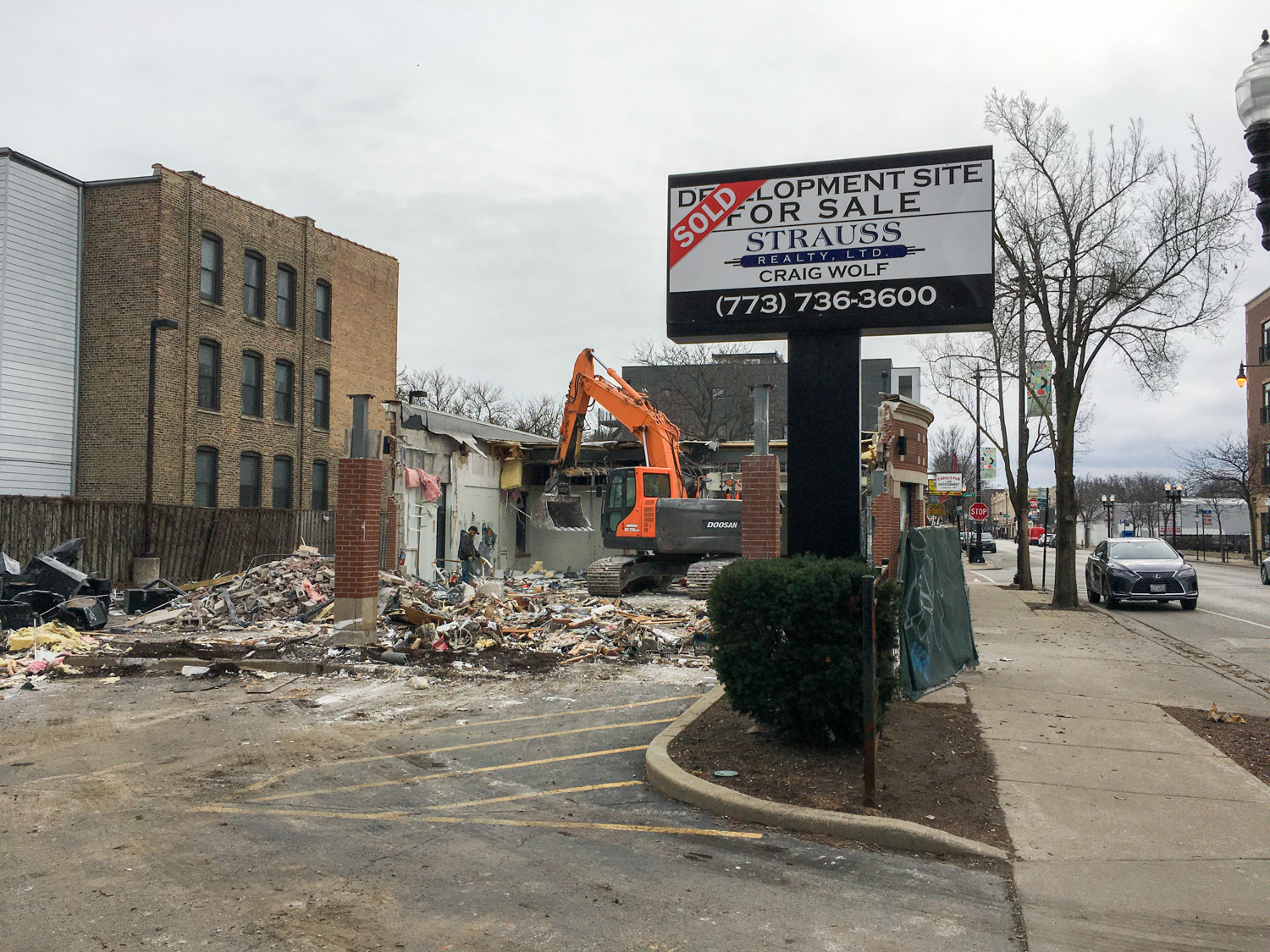
Demolition in January of 2023. Photo by Daniel Schell
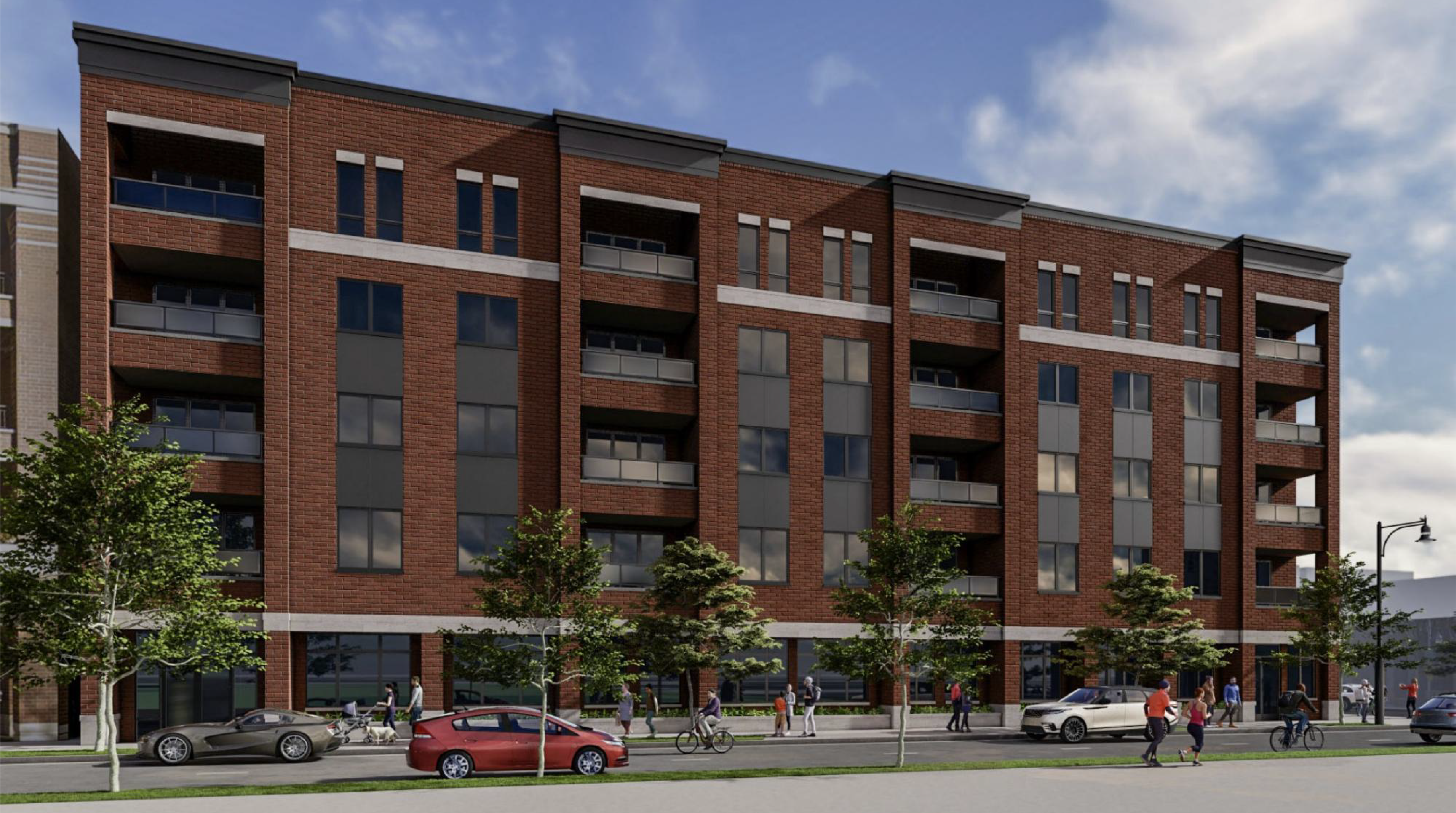
Rendering of 4701 North Clark Street by 360 Design Studio
Platinum Homes of Lincoln Park is the developer here, as well as the general contractor for both the demolition and the new construction. Working with designs by 360 Design Studio, they’re erecting an L-shaped five-story structure on the site. The permit calls for office and amenity spaces on the ground floor, along with 18 parking spaces and a residential lobby. A large bicycle-storage room will also be included on the first floor. Renderings released in 2022 show balconies for all units, with most facing west, some looking south, and a few facing east toward the alley.
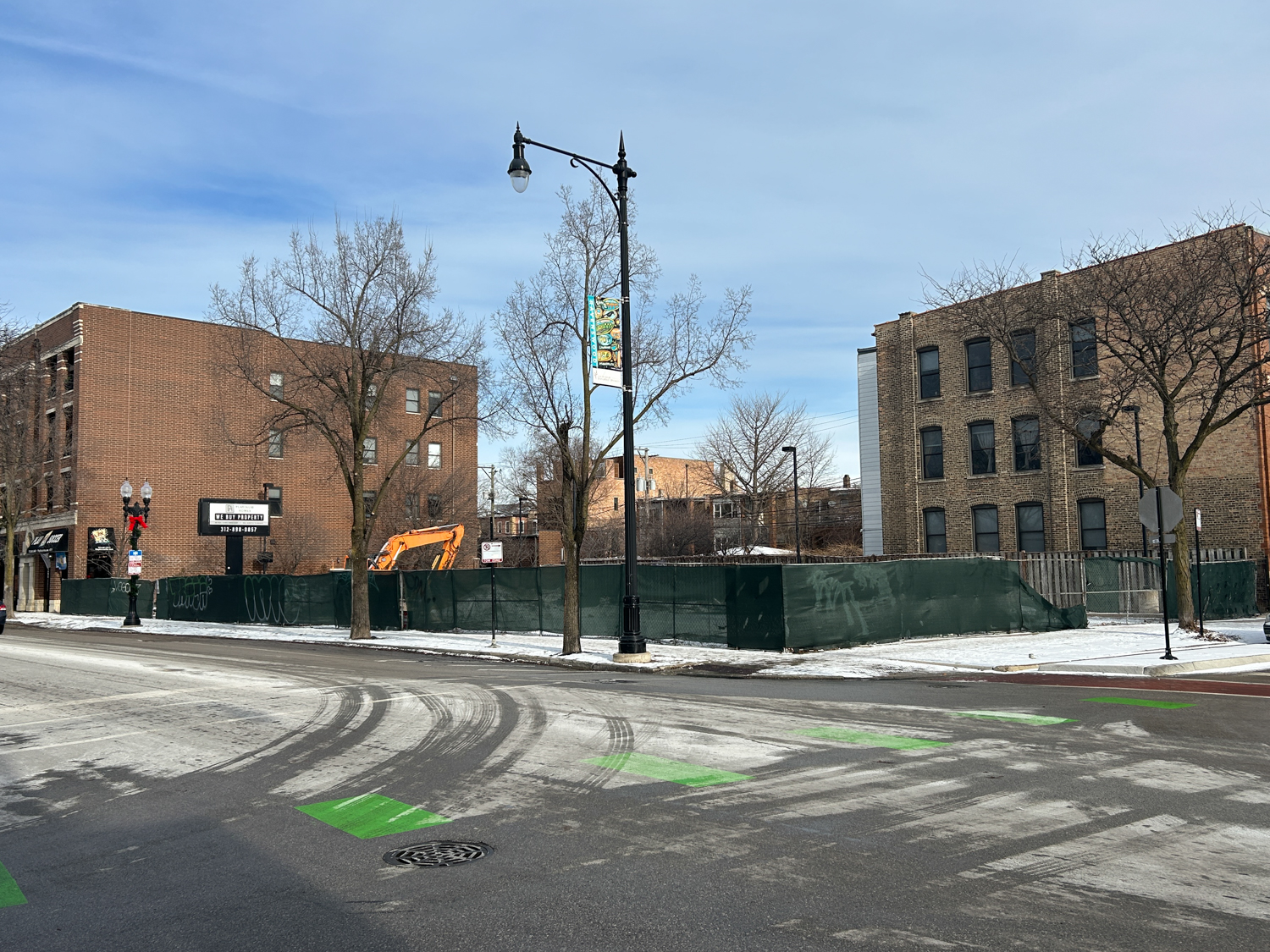
This is the northeast corner of Clark & Leland. Photo by Daniel Schell
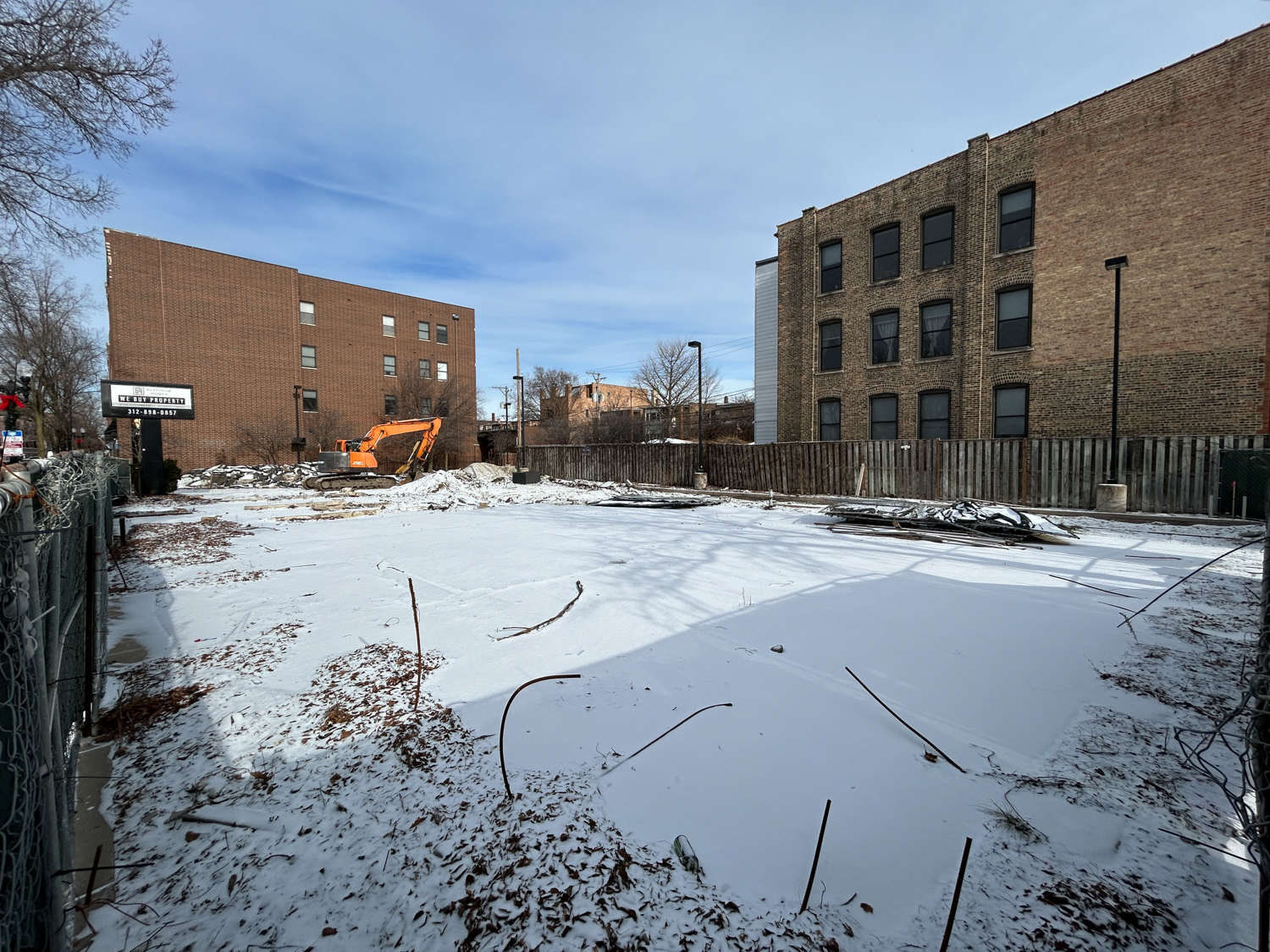
An excavator waits to tear into the Byline Bank lot at Clark & Leland. Photo by Daniel Schell
Initial plans for this development indicated that all residences will be two-bedroom floor plans; 20%, or seven of the 36 apartments, will be set aside as affordable units, a few of which may be built off site. An excavator remains on site, along with slabs of asphalt from the old parking lot, so it’s possible we could see action on foundation work here very soon. The permit estimates the cost of construction at $4.6 million.
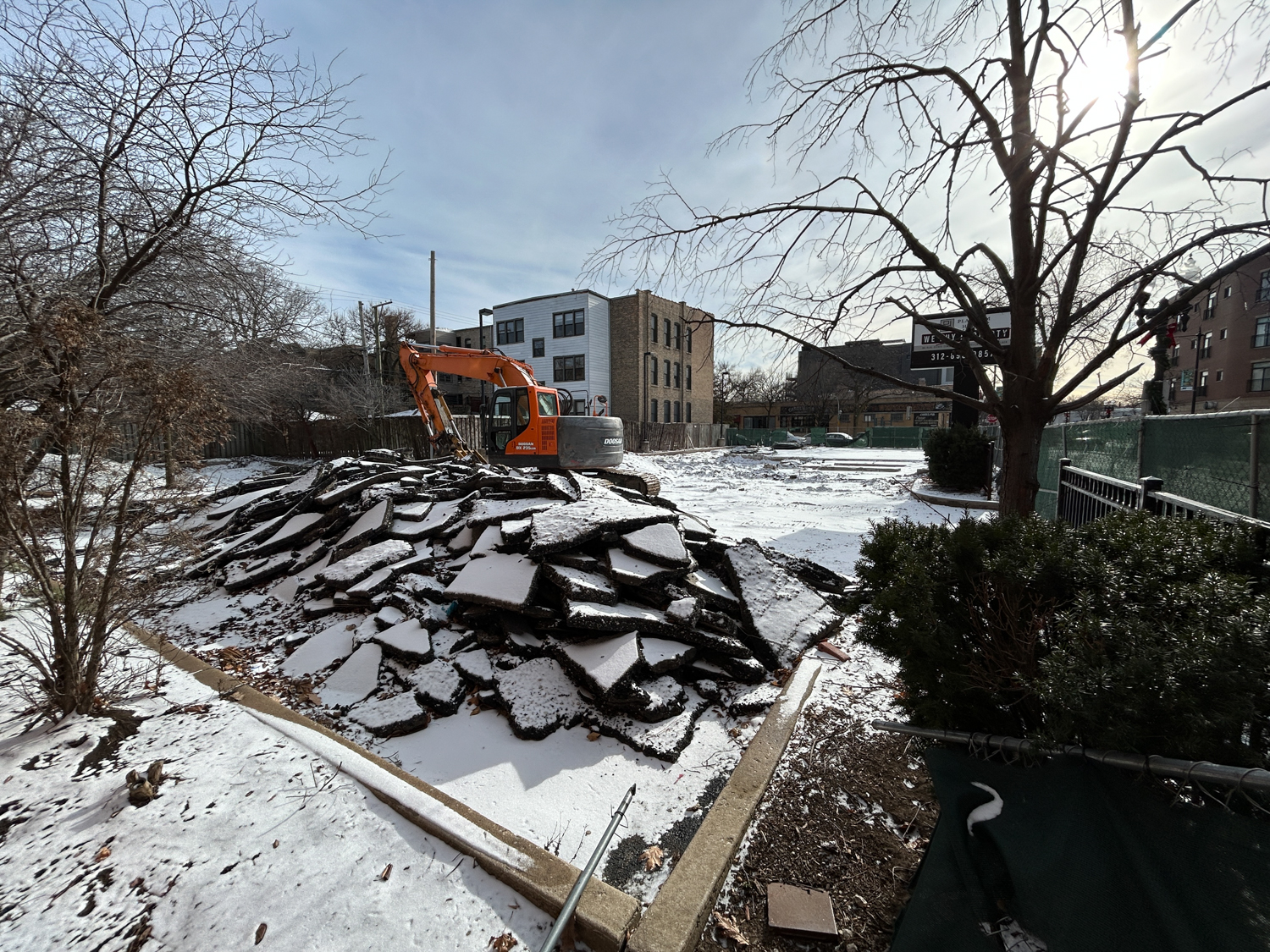
Looking south down Clark Street. Photo by Daniel Schell
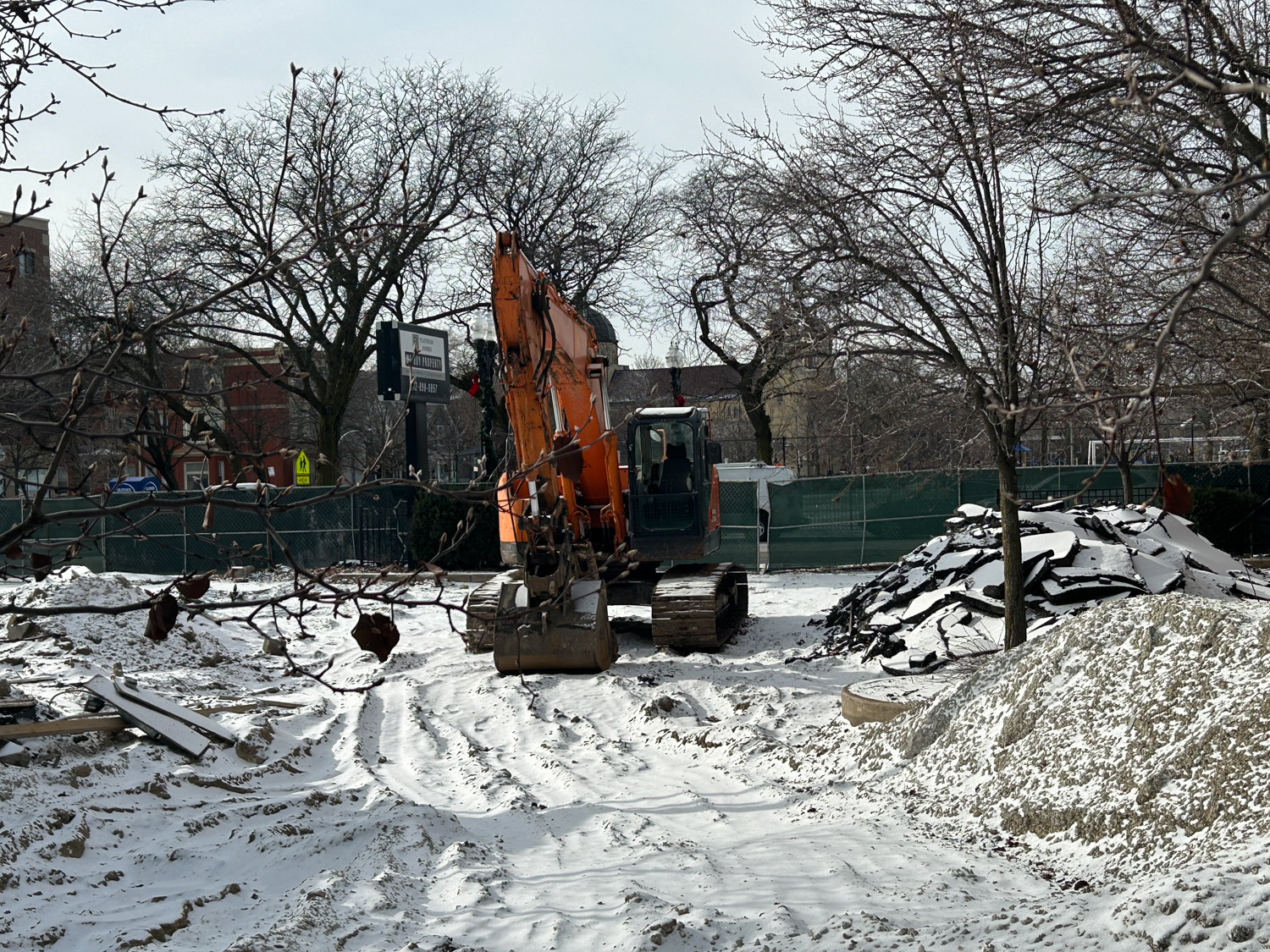
Looking west from the alley. Photo by Daniel Schell
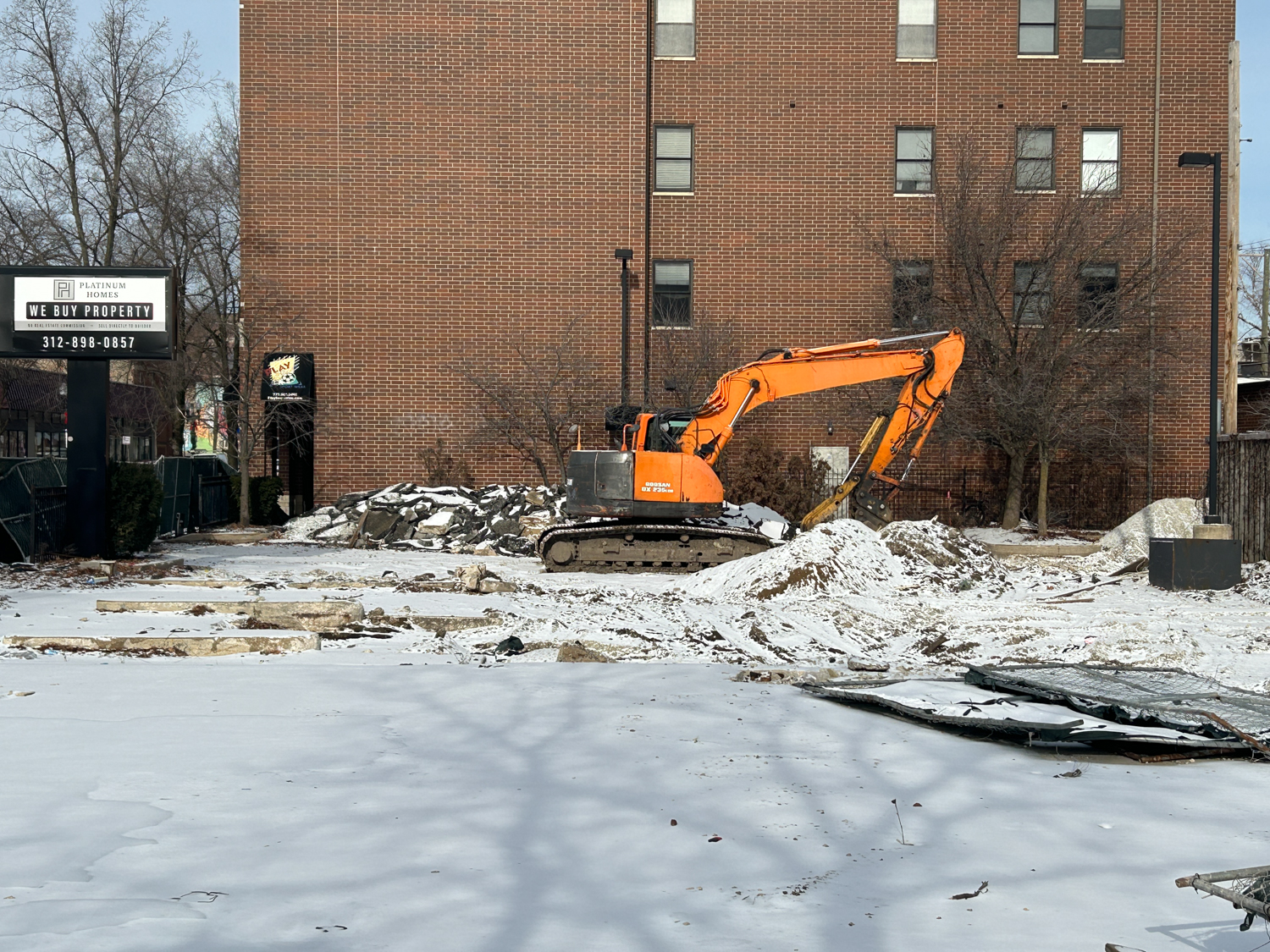
Looking north from Leland Avenue. Photo by Daniel Schell
4713 North Clark sits directly across the street from Chase Park and its variety of recreational facilities, including an all-weather running track, soccer field, tennis courts, and outdoor pool. For public transit options, the Route 22 bus has stops right outside the residential lobby, at Leland and Clark. One block south, at Clark and Wilson, are stops for Route 22, 78, and 81; the 78 and 81 buses can be used to connect to the Wilson Red/Purple Line platform about half a mile east. Once renovations are complete on the Lawrence elevated platform, the 81 bus will be redirected back to Lawrence Avenue, where it will have stops one block north of the development.
Subscribe to YIMBY’s daily e-mail
Follow YIMBYgram for real-time photo updates
Like YIMBY on Facebook
Follow YIMBY’s Twitter for the latest in YIMBYnews

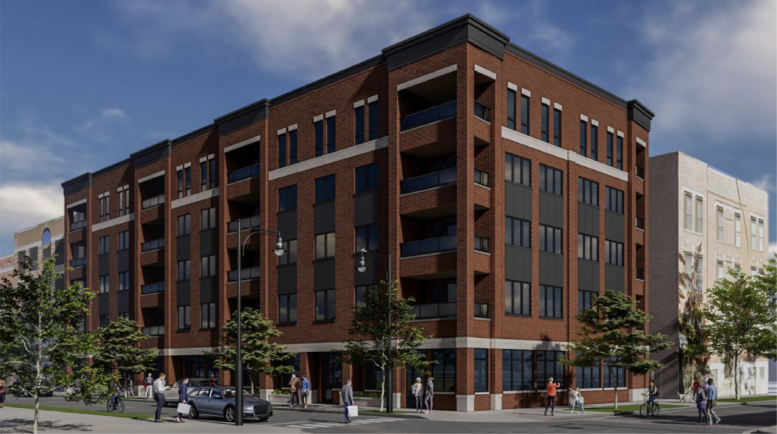
This stretch of Clark from Montrose to Lawrence has been doing awesome!
Ugh, such a banal and boring building. Come on architects, develop some more adventurous designs using something other than dark brick and precast.
What? 😂
This design is worthy of the cover of Architectural Record compared to the building just above this one in YIMBY’s article list (3951 N. Wayne).
It’s a pity they couldn’t do a shared parking agreement with the adjacent property. The neighbors could have had covered parking and that space could have been an outdoor amenity.
I appreciate the dual construction and demolition developer approach. Little was mentioned about sustainability or climate resiliency to the construction. It’s a commendable project,but something is missing. I wonder was the bricks were restored from the destruction.
Generally speaking, demo contractors salvage any materials they can use or sell. I assume they did the same here, but I cannot confirm.