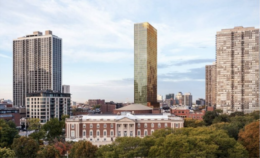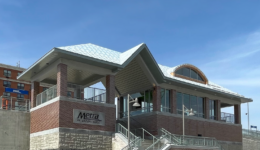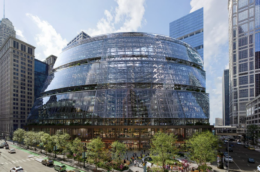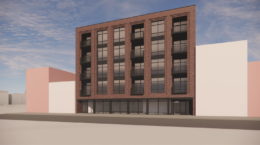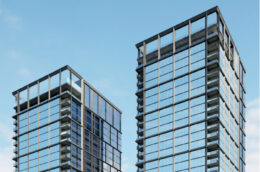Old Town Canvas Faces Opposition In Latest Community Meeting
A community meeting has been held for the revised plans of ‘Old Town Canvas’ at 1610 N LaSalle Drive in Old Town. The upcoming skyscraper has been the center of controversy lately with surrounding neighbors even forming a lobbying community group against the project. The efforts for the structure are being led by local developer Fern Hill who recently proposed another project in Motor Row.

