Initial permits have been issued for the mixed-use development at 424 S Wabash Avenue in the South Loop. Located just south of the intersection with E Van Buren Street, the new tower would replace a vacant lot most commonly used as a surface parking lot for the surrounding businesses. The team at DAC Developments is leading the project under the direction of Adam Rezko, with local firm Pappageorge Haymes working on its design.
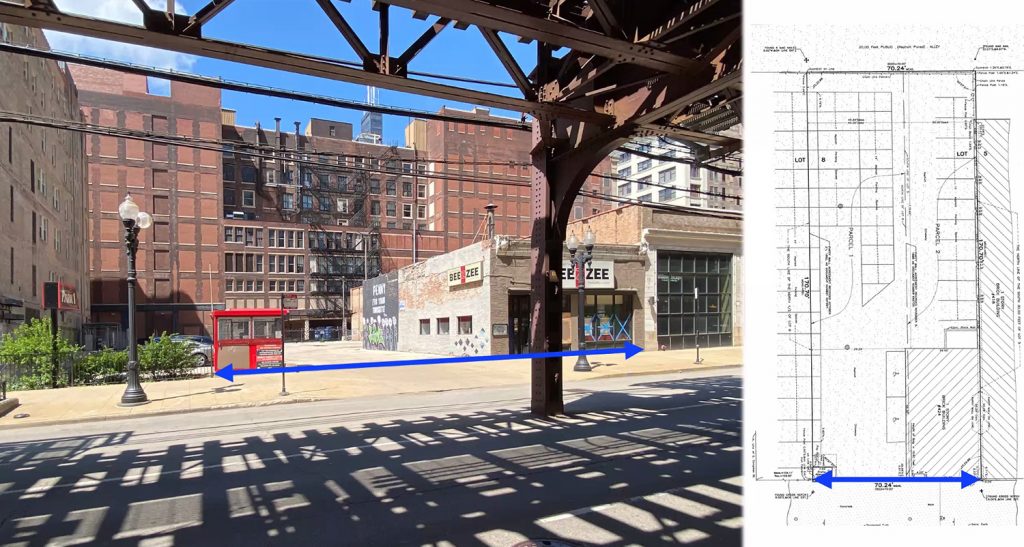
Site of 424 S Wabash Avenue. Images by Pappageorge Haymes
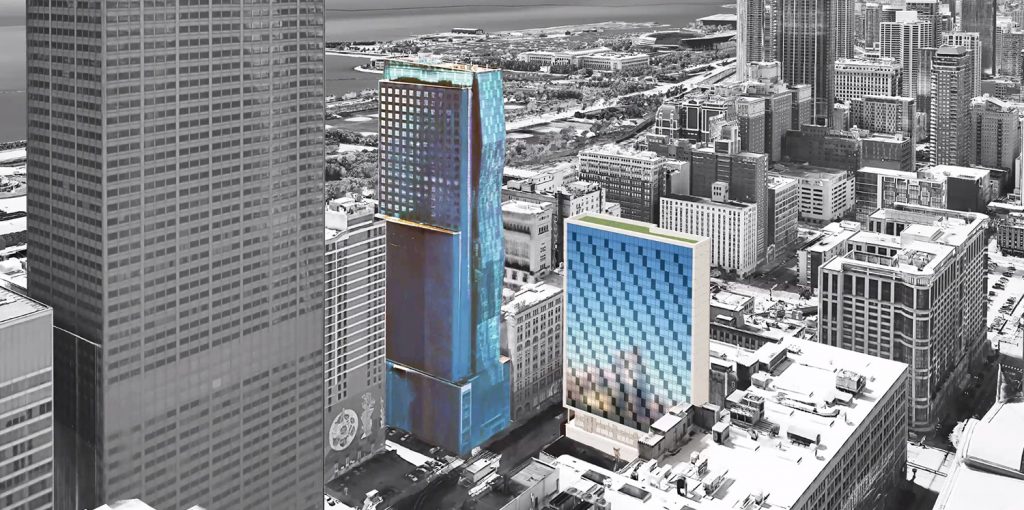
Northern View of 424 S Wabash Avenue. Rendering by Pappageorge Haymes
Earlier this year we covered the $7.5 million land purchase of the project by the developer, now a caisson only permit was issued a few days ago and provided a few updates to the previously announced plans. Its primary function will continue to be a hotel for The Sonder Group, which offers fully furnished extended stays in central locations. The building will be clad in a two-tone glass system accented by bands of white metal panels.
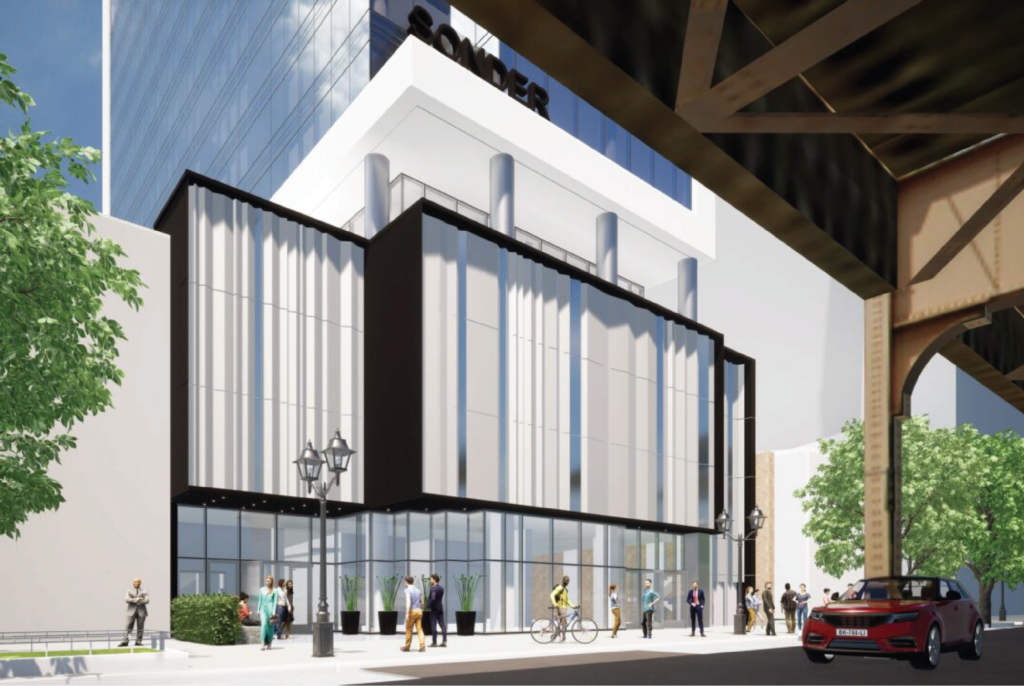
Rendering of 424 S Wabash Avenue by Pappageorge Haymes
The original plans for the structure called for it to be 26-stories and 285-feet tall, however the permit shows that it will now rise 27-stories but no height was given. The ground floor will still contain a retail space that will now be topped by a 60-vehicle parking garage, up from the previously planned 40. It is unclear if the building will still contain 11,000 square-feet of office space for Sonder itself in the next few floors.
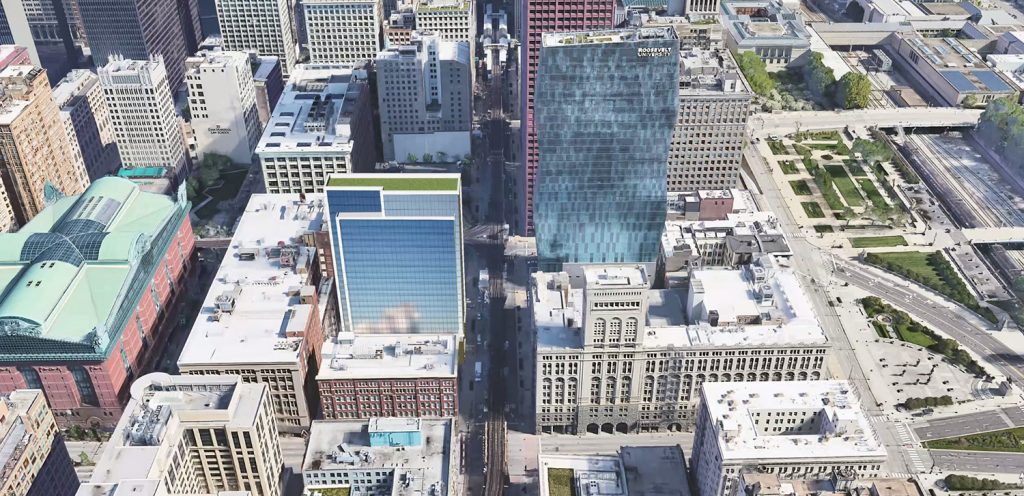
Aerial View of 424 S Wabash Avenue. Rendering by Pappageorge Haymes
The majority of the tower will contain an increased count of 280-hotel rooms, up from 270. Previous plans called for a unit mix made up of 70-percent studios, six-percent one bedroom, and 24-percent three-bedrooms aimed at families and groups. The $87 million project is now clear to begin construction, however a groundbreaking timeline is unknown. Once work does commence it will be completed in roughly 18-months according to the developer.
Subscribe to YIMBY’s daily e-mail
Follow YIMBYgram for real-time photo updates
Like YIMBY on Facebook
Follow YIMBY’s Twitter for the latest in YIMBYnews

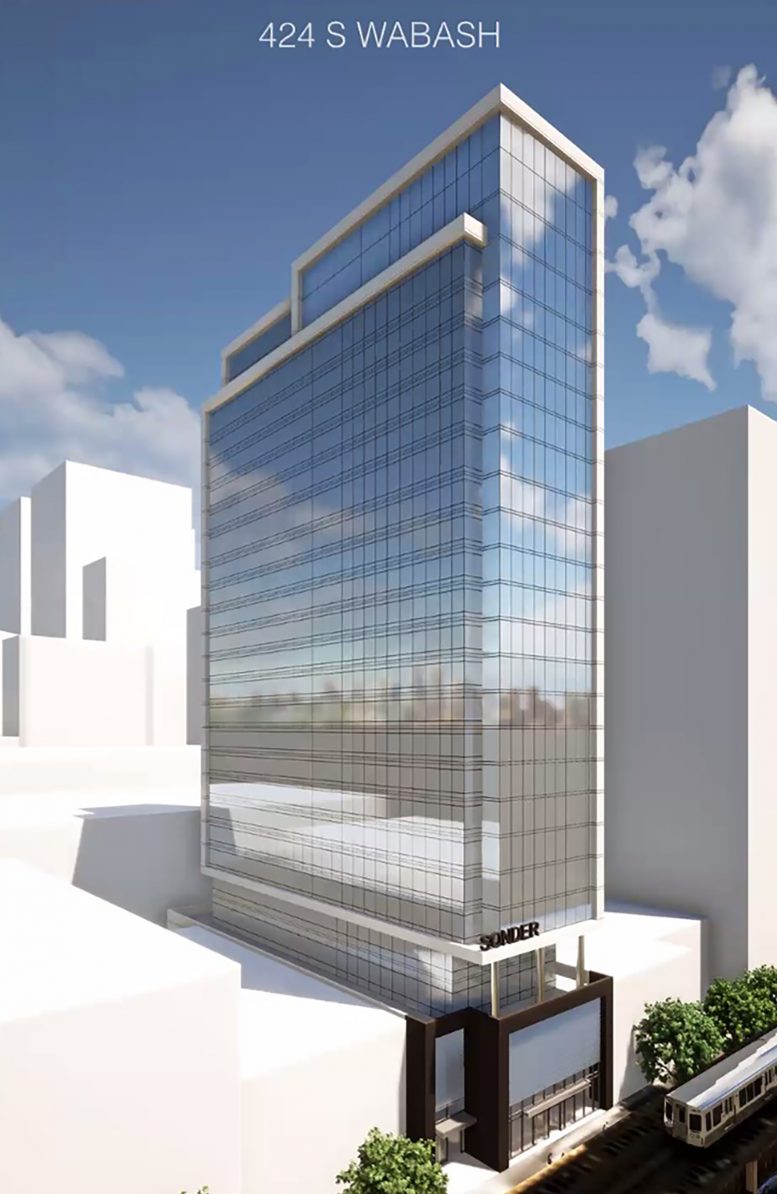
Nice infill, the Wabash corridor could definitely benefit from additional development.
Love when something gets built on a parking lot! It may be bland but at least its not ugly
Love this design– the white outlining looks crisp and futuristic. Hopefully this helps spur the rest of the 4+ approved highrises on that little stretch of Wabash!
I wonder if 410 S Wabash, the Lennar development at the SW corner of VanBuren and Wabash will ever get going again. They drilled the caissons and then stopped a while ago. Hope this one doesn’t do the same thing….drill caissons and then stop.