A land purchase has been executed for the mixed-use development at 424 S Wabash Avenue in the South Loop. With a mid-block location between E Van Buren Street and E Congress Parkway, the future structure will replace a vacant lot most commonly used as a surface parking lot for the surrounding businesses. The team at DAC Developments, which is being led by Adam Rezko, is working with local firm Pappageorge Haymes on its design.
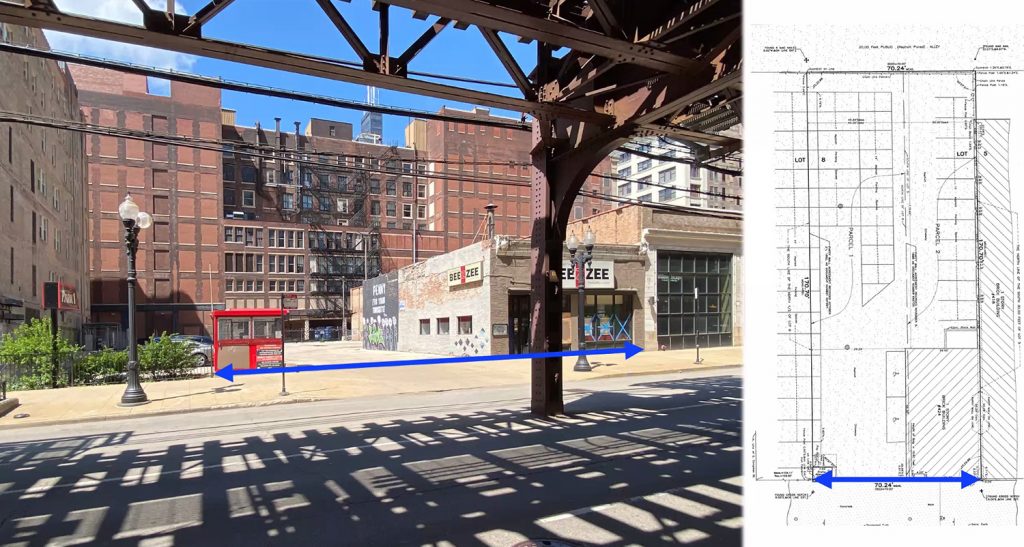
Site of 424 S Wabash Avenue. Images by Pappageorge Haymes
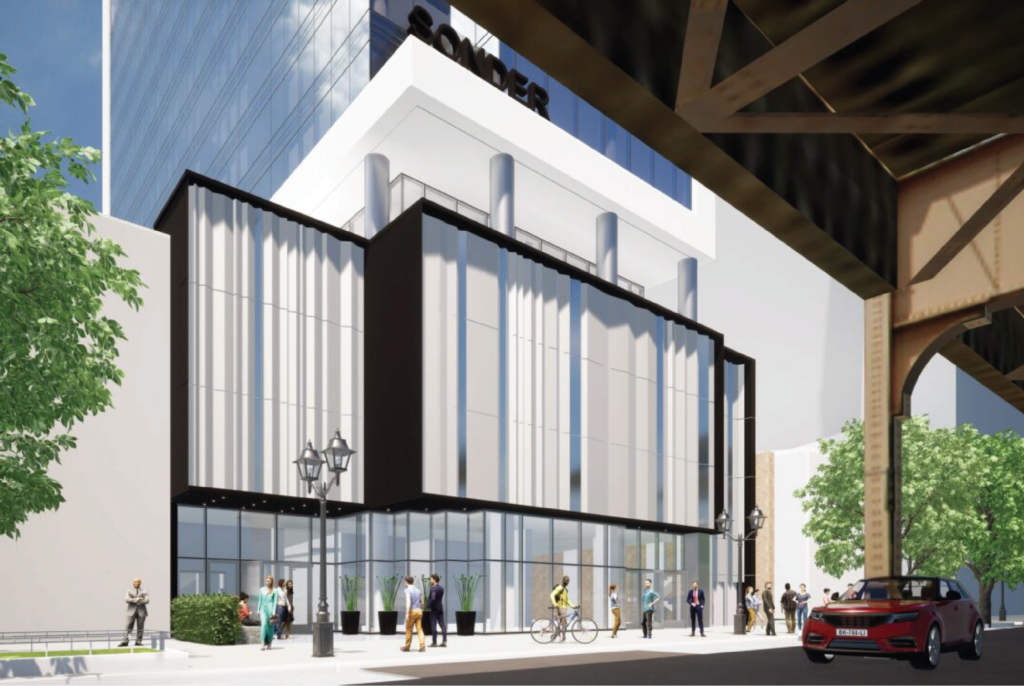
Rendering of 424 S Wabash Avenue by Pappageorge Haymes
We originally covered the proposal back in June 2021 when news of it broke, since then it has stayed relatively quiet until this past month. Rising 26 floors and 285 feet in height, the ground floor of the 211,117-square-foot project will hold a 1,787-square-foot retail space along Wabash with a small inset lobby on the southern corner, with multiple support spaces like a luggage storage room. This is because the building itself will be operated by The Sonder Group and offer furnished extended stay hotel rooms near the central business district.
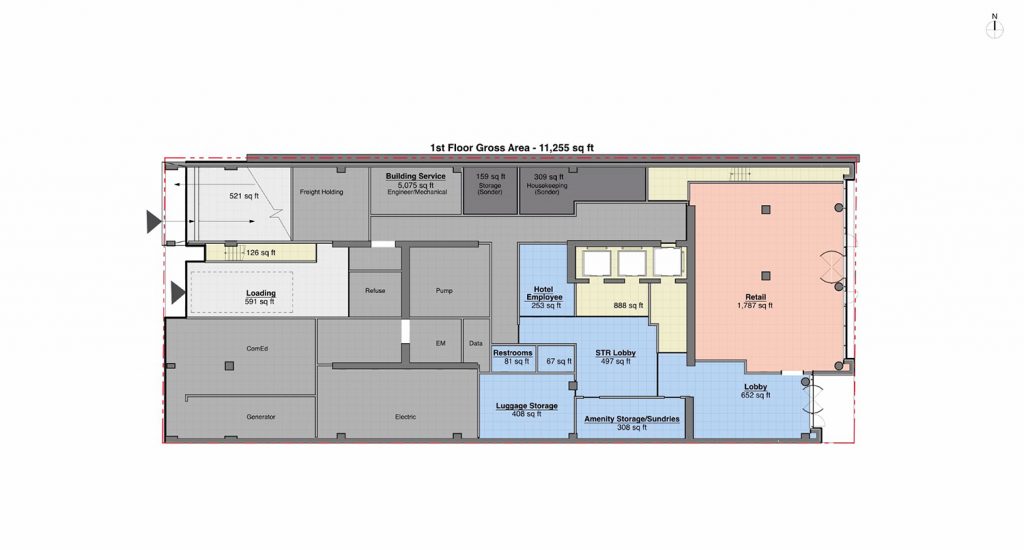
Ground Floor Plan for 424 S Wabash Avenue. Drawing by Pappageorge Haymes
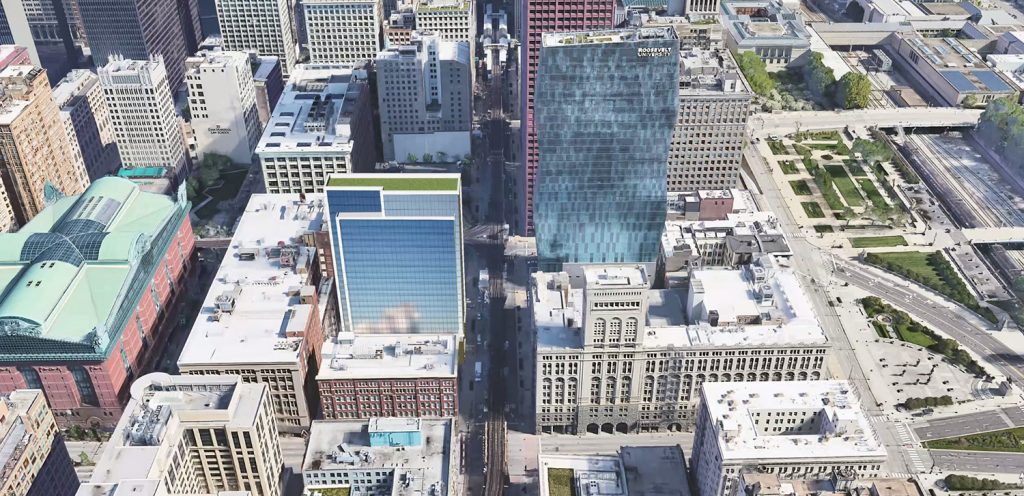
Aerial View of 424 S Wabash Avenue. Rendering by Pappageorge Haymes
The two floors above will contain a 40-vehicle parking garage accessed from the public alley in the rear of the structure. This will be topped by a small outdoor deck and two office floors holding roughly 11,000 square feet of space combined which will be leased by The Sonder Group themselves who run five other Chicago locations. The remaining levels above will contain 270 hotel rooms split into 190 studios, 16 one-bedroom, and 64 two-bedroom suites aimed at families and groups visiting the city as well.
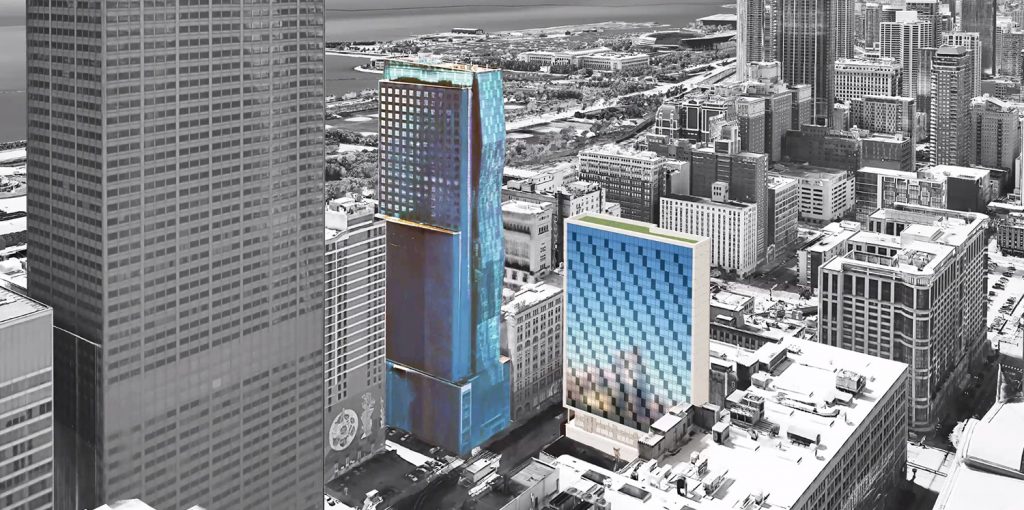
Northern View of 424 S Wabash Avenue. Rendering by Pappageorge Haymes
All of this will be topped by two amenity floors with views of the lake and downtown, all of this will be clad predominantly in a glass curtain wall with the northern facade using a two-toned system to mimic the nearby Roosevelt University tower. Originally scheduled to commence last year, the developers of the $87 million project have just purchased the lot for $7.5 million according to The Real Deal. However there is no updated groundbreaking date yet though its permit application has been moving through the city, but once started it will take 18 months to complete according to the developer’s website.
Subscribe to YIMBY’s daily e-mail
Follow YIMBYgram for real-time photo updates
Like YIMBY on Facebook
Follow YIMBY’s Twitter for the latest in YIMBYnews

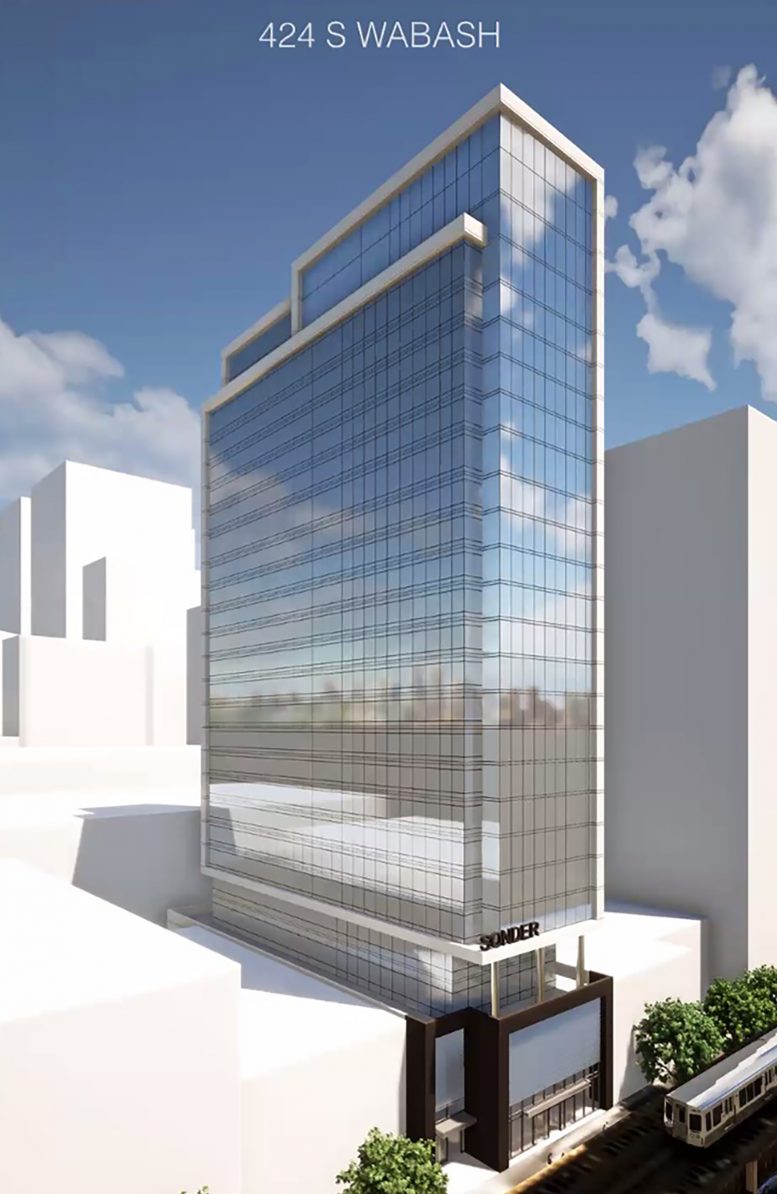
Great infill for this lot, I feel demand for this product will be strong. As long as the podium is engaging at the street level, I can move past it looking entirely different than the structure.