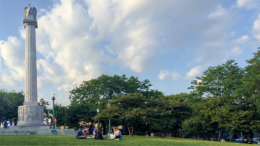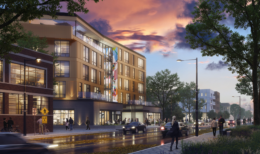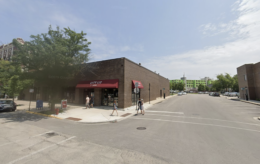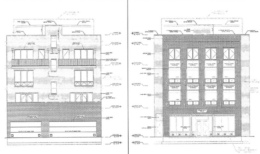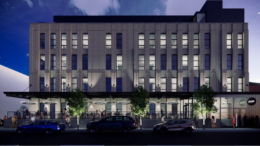Timeline Revealed For Logan Square Traffic Circle Reconstruction
A construction timeline has been revealed for the upcoming redesign of the Logan Square traffic circle at the heart of the neighborhood. The major intersection made up of N Milwaukee Avenue, N Kedzie Boulevard, and W Logan Boulevard, will finally be rebuilt after years of delays and concerns from local neighbors over its safety. The project is being led by the Chicago Department of Transportation (CDOT) along with IDOT and Capitol Cement Co.

