Zoning has been approved for the mixed-use development at 1812 W Grand Avenue in West Town. Located just west of the intersection with N Wood Street within the neighborhood’s design district, the proposal will replace a long-term empty lot. The project is being led by developer Grand Company LLC with local-firm RED Architects working on its design.
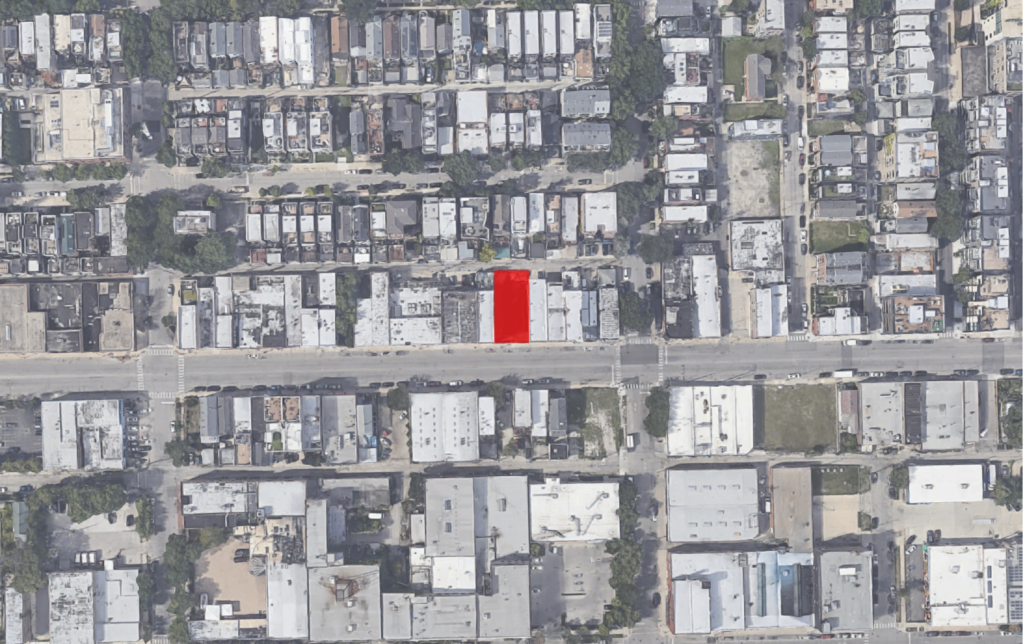
Site context map for 1812 W Grand Avenue via Google Maps
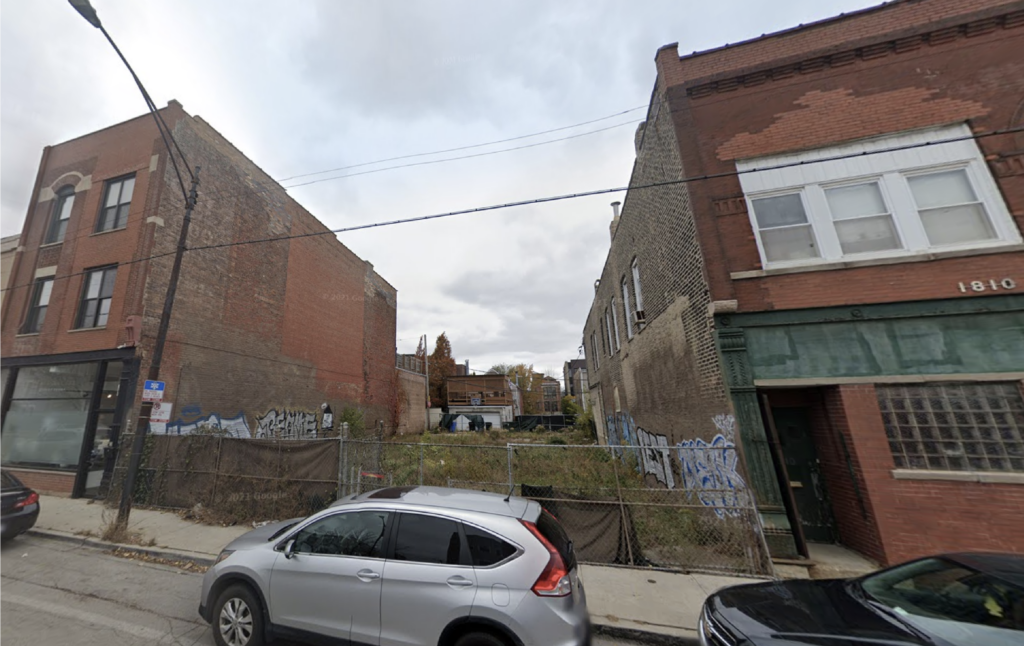
Site view for 1812 W Grand Avenue via Google Maps
Occupying roughly two city lots, the new structure will rise four stories and nearly 50 feet in height with some rooftop access stairs. The ground floor will have an inset entrance to allow for a small covered outdoor patio for the small commercial space behind it, this will feature a small storage room and direct access to the residential lobby.
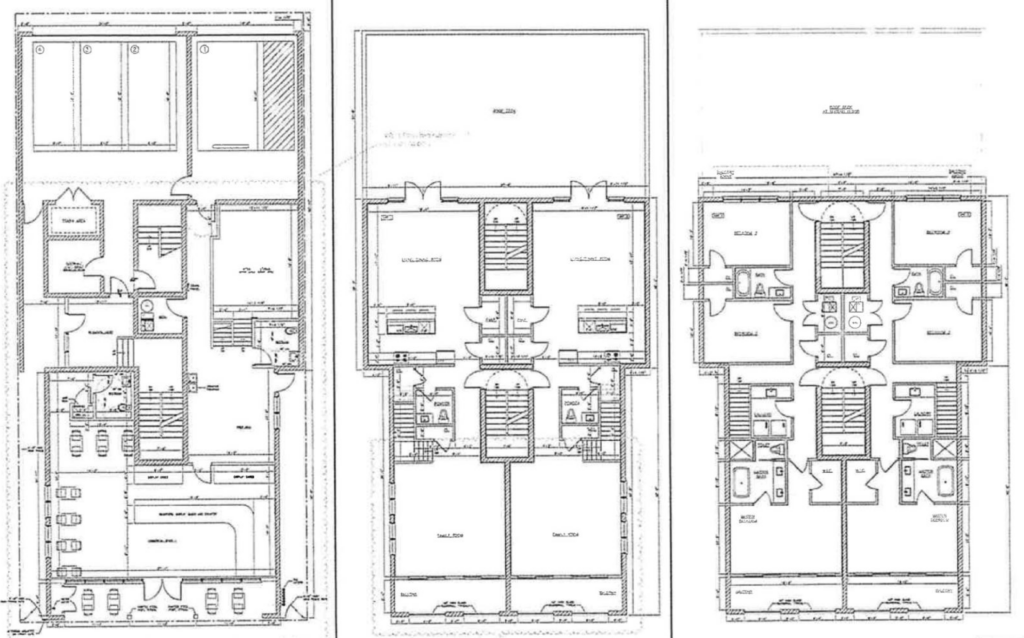
Ground (left) – first – second (right) floor plans of 1812 W Grand Avenue by RED Architects
In the rear of the building will be four vehicle parking spaces within two garages accessed from the alley. These will serve the four residential units above split evenly between two- and three-bedroom layouts, with the three-bedrooms being duplexes on the second and third floors with access to private rooftops on top of the parking garage below.
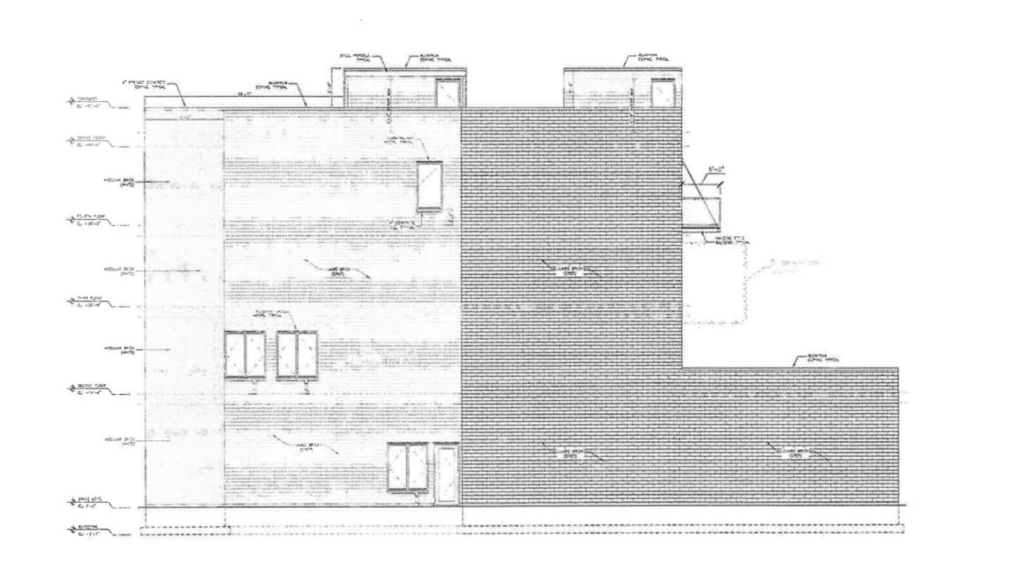
Elevation of 1812 W Grand Avenue by RED Architects
All units will have balconies on the front or back while the top floor residences will have access to their own rooftop decks as well. The structure will be clad in a brick facade with glass storefronts on the ground floor. The approval has officially rezoned the site and the project can proceed with construction although permits have not been applied for.
Subscribe to YIMBY’s daily e-mail
Follow YIMBYgram for real-time photo updates
Like YIMBY on Facebook
Follow YIMBY’s Twitter for the latest in YIMBYnews

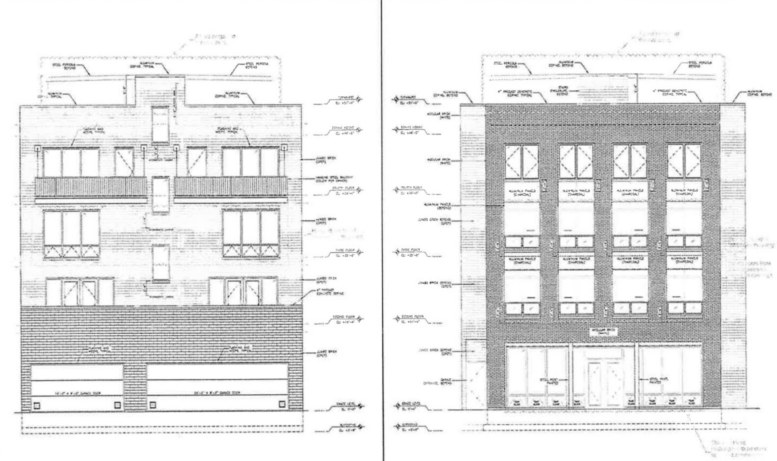
It’s amazing that this building is nearly as tall as 151 N. Michigan. Why did they waste that location right across from Millennium Park when they could have gone so much higher? Anybody know?
The developer was an idiot and didn’t know what he was sitting on.
Yes. Because 151 is owned by the building behind it and all those south facing windows did not want a building to block their view.