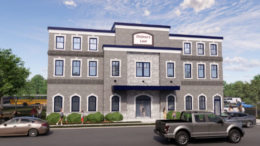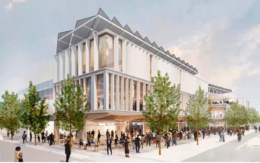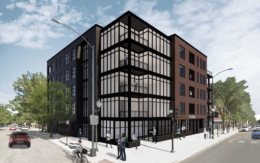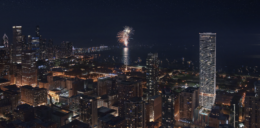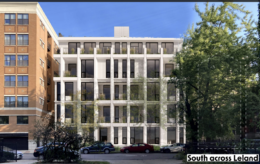New Child Care Facility Proposed At 2820 N Elston Avenue In Avondale
Updated plans have been revealed for a new child care facility at 2820 N Elston Avenue in Avondale. Located just north of W Diversey Avenue on the southern edge of the neighborhood, the new structure will replace a vacant lot and one-story masonry building. The project is being led by Children’s Land Learning Center with an unknown architect.

