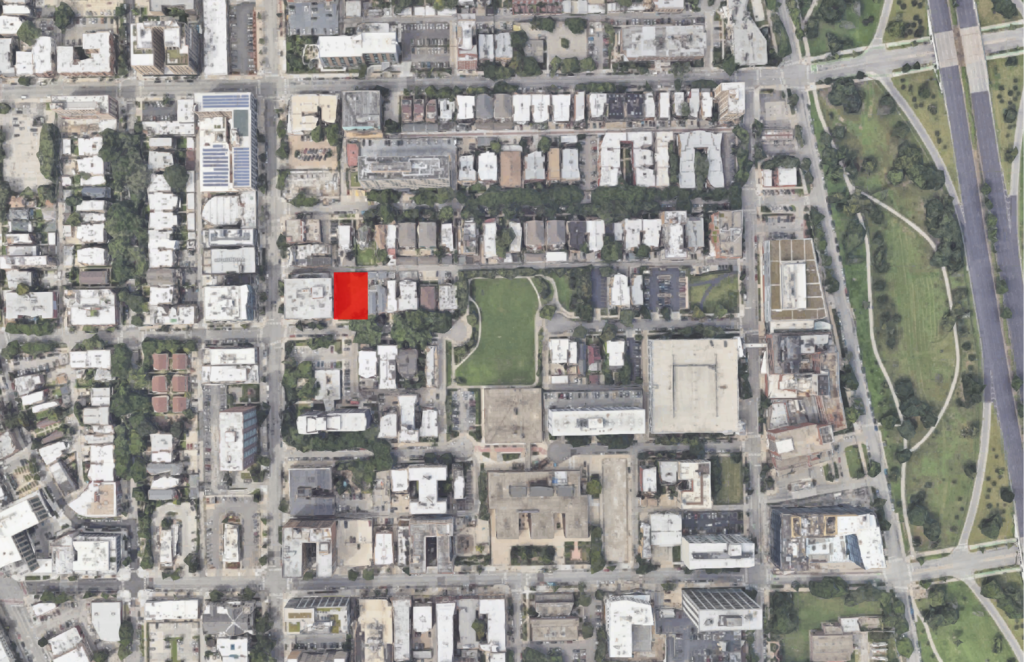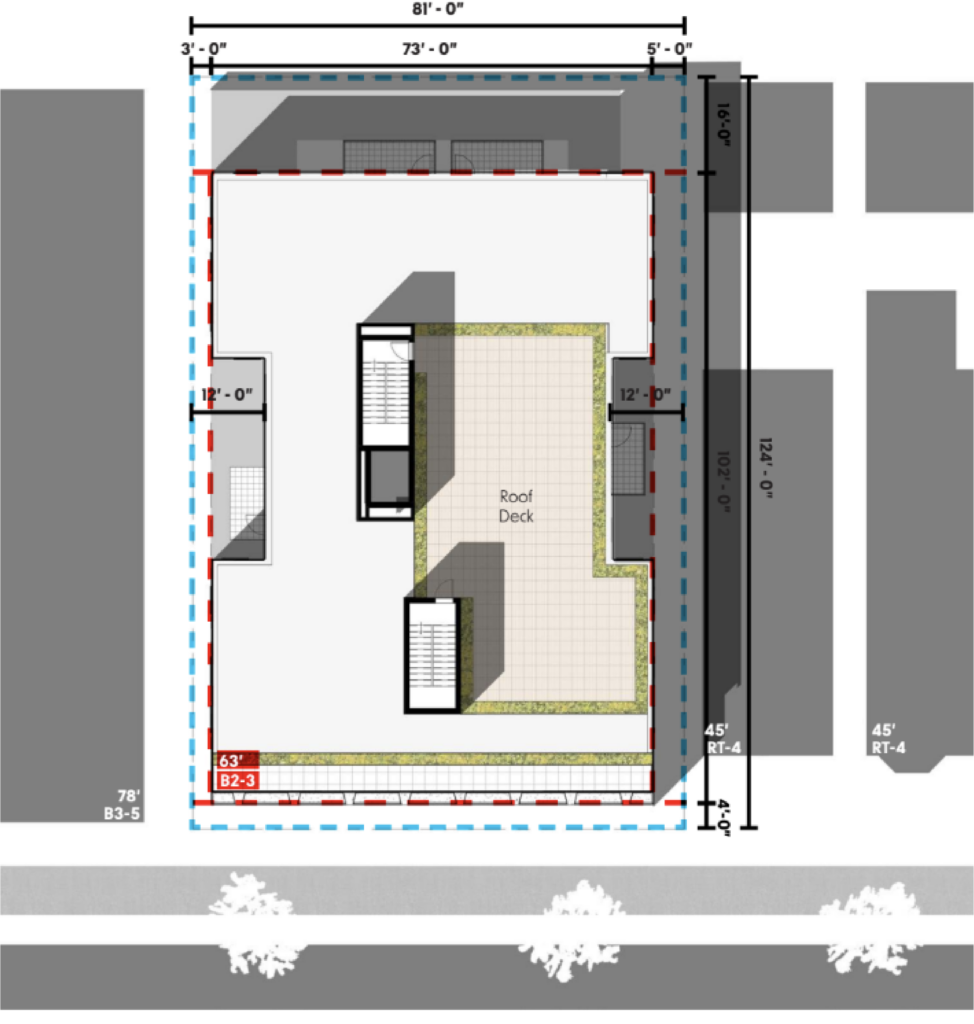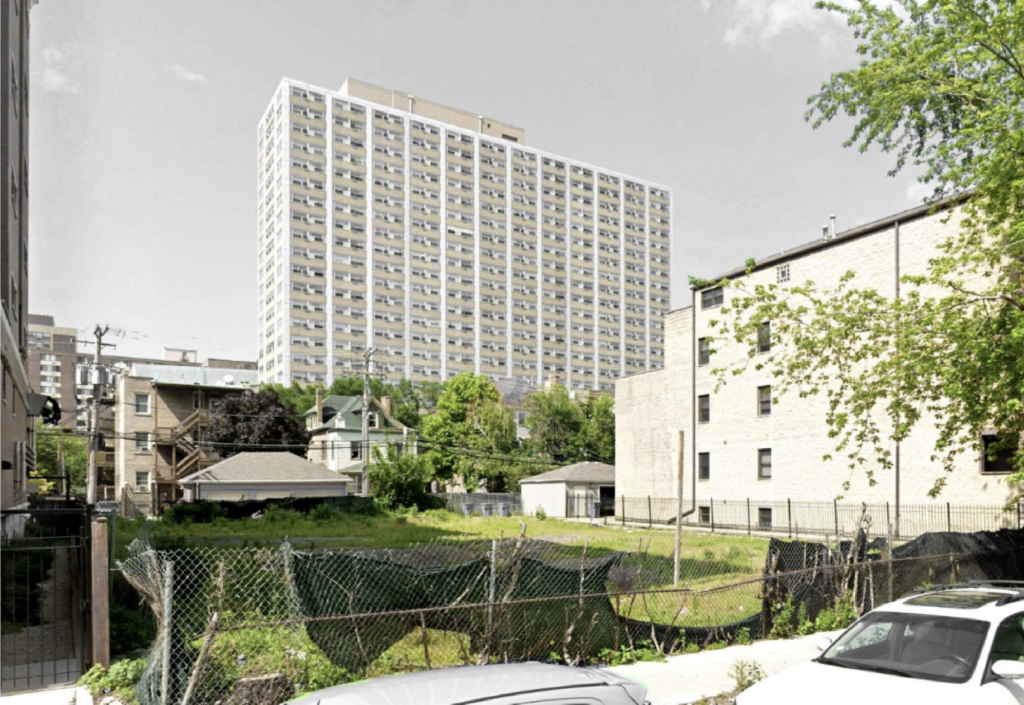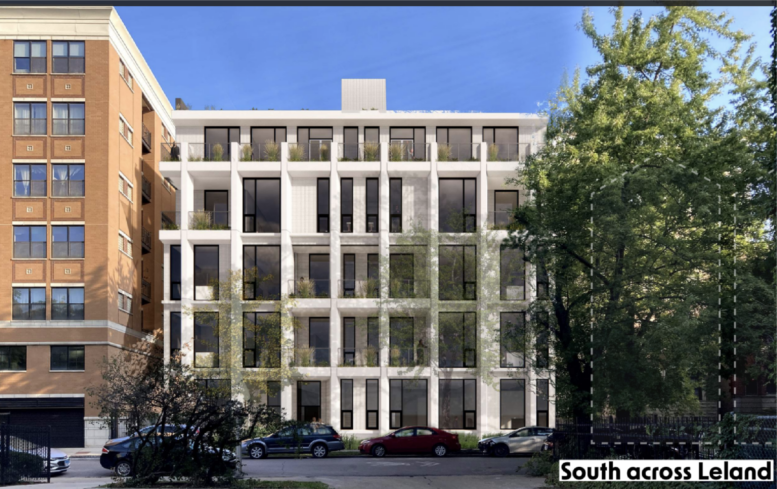Initial details have been revealed for a residential development at 936 W Leland Avenue in Uptown. Located just east of the intersection with N Sheridan Avenue, the new building will replace a vacant lot not too far from the lakefront. The plans were revealed in this month’s newsletter from 46th Ward Alderwoman Angela Clay.

Site context map of 936 W Leland Avenue via Google Maps
While a developer and architect are currently unknown, the 10,368 square-foot-lot was last sold in 2017 for $850,000 according to Redfin. The 81-foot by 124-foot lot will be replaced by a new five-story, 60-foot-tall, residential structure with no ground-floor retail. The ground floor will feature a small lobby, six vehicle parking spaces, and 35 bicycle spaces.

Site plan of 936 W Leland Avenue via Alderwoman Clay
The structure as a whole will contain 30 residential units made up of one-, two-, and three-bedroom layouts, with a majority of them being two-bedrooms. Of these three will be considered affordable AROs, with market rate rental prices ranging from $1,750 to $4,000 per month. Units facing Leland will also include inset balconies and all will have access to a small rooftop deck facing east.

Rendering of 936 W Leland Avenue via Alderwoman Clay
The front facade will appear to be made up of white brick and potentially painted concrete, with columns and spandrels standing proud of the black framed windows to form a gridded facade. The developer is seeking to rezone the site from RT-4 to B2-3 which will allow ground-floor apartments. At the moment no construction timeline is known.
Subscribe to YIMBY’s daily e-mail
Follow YIMBYgram for real-time photo updates
Like YIMBY on Facebook
Follow YIMBY’s Twitter for the latest in YIMBYnews


What a nice looking building. Very refreshing looking in the renderings compared to the red and brown brick cookie cutter buildings going up. everywhere. Great infill. Hope it is executed well.
Agreed! More quality designed infill!
So great. A nice pop of modern white along the street wall. We should do more of this and less flat pack brick.
Wonderful that the empty lot is being transformed. Bravo to the architect for creating a unique (not cookie cutter) apartment building!
I love this, looks like something you’d get being proposed in a Brooklyn neighborhood.
Thank GOD something different than the typical Chicago Infill Look. Bravo!
That last caption is misplaced. It’s showing the empty lot, not a rendering as I initially thought. That building in the background is what I thought was the rendering, but it didn’t match the description of the new project, and then I saw on Google Maps that that building already exists.