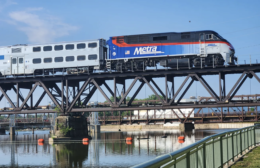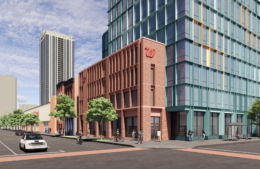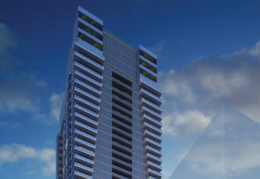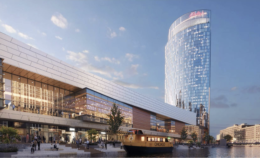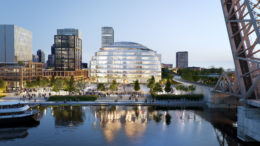Funding Approved For Battery Powered Metra Trains
The Chicago Metropolitan Agency for Planning and the Metropolitan Planning Organization Committee have approved new funding for Metra. The approval will allow for Metra to receive a $169.3 million grant from the federal Congestion Mitigation and Air Quality Improvement grant. The money will go towards new electric train sets to be used on multiple lines in order to better and increase service, though no delivery date was announced.

