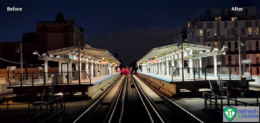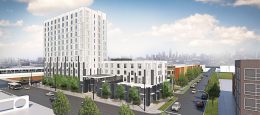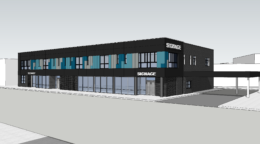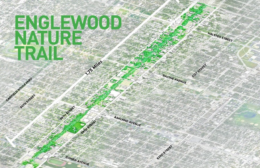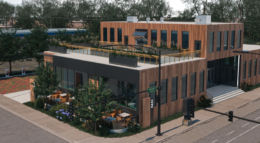CTA Announces New Batch Of Stations To Receive Refresh In 2023
The Chicago Transit Authority (CTA) has announced a new batch of stations to receive minor renovation work across the city. As a part of the system’s ongoing Refresh & Renew initiative which started in 2019, the authority under current president Dorval R. Carter will embark on some much needed maintenance work across all lines except the Yellow or Skokie Swift portion. The program itself is part of the greater ‘Meeting the Moment’ Action Plan the system has enacted.

