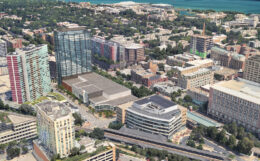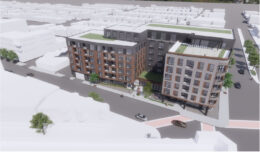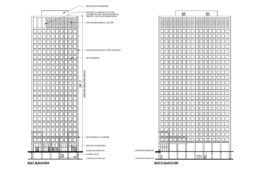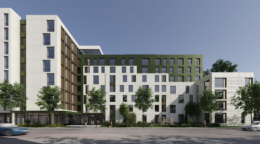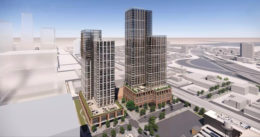New Residential Tower Proposed For Downtown Evanston
Further details have been revealed for the mixed-use redevelopment of the north end of Church Street Plaza at 900 Clark Street in downtown Evanston. The new project will sit on the intersection with Maple Avenue, replacing a portion of the large retail/commercial complex built in 2000. Now its current owner GW Properties is hoping to expand its offerings.

