Details have been revealed for the residential development at 3710 N Ashland Avenue in Lake View. Sitting just north of the intersection with W Waveland Avenue, the proposal will replace an existing residential building and its parking garage. The project is being led by developer Corett Builders Corp.
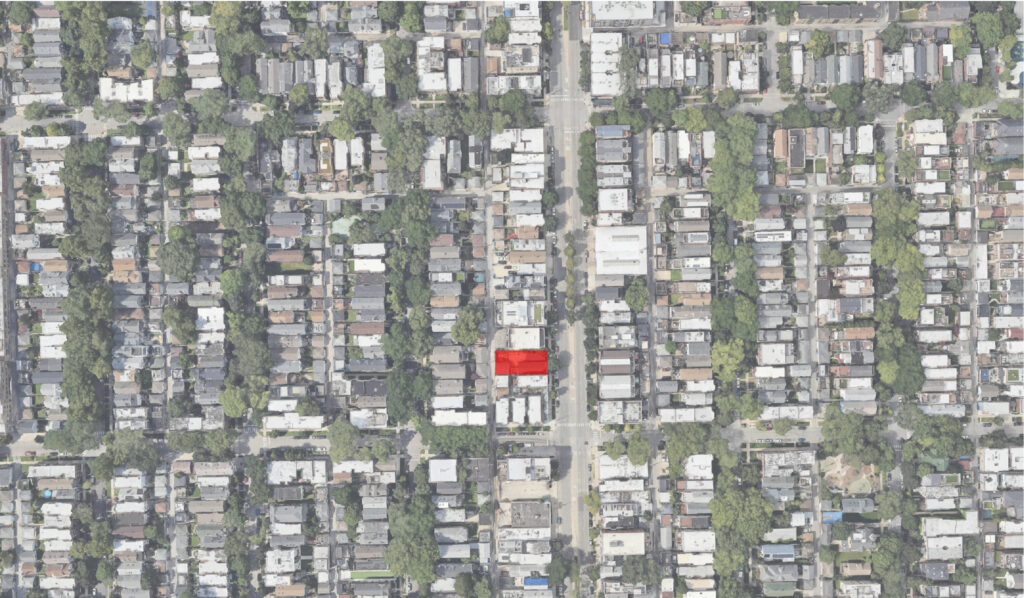
Site context map of 3710 N Ashland Avenue via Google Maps
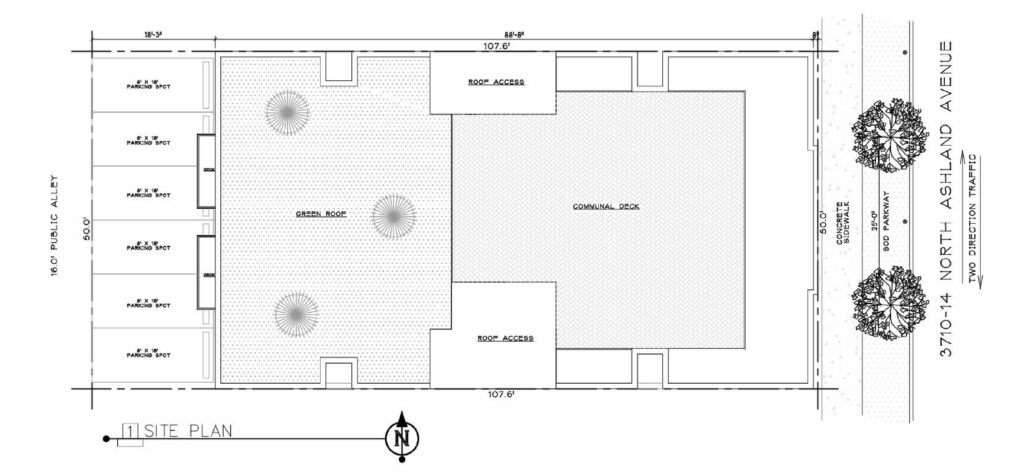
Site plan of 3710 N Ashland Avenue by MC & Associates, LLC.
Rising four stories and just around 50 feet in height, the building was designed by local structural engineer MC & Associates, LLC. Inside will be 21 residential units made up of studios, one-bedrooms, and two-bedroom layouts, with two of each per floor on levels two to four. Four residences will be considered affordable.
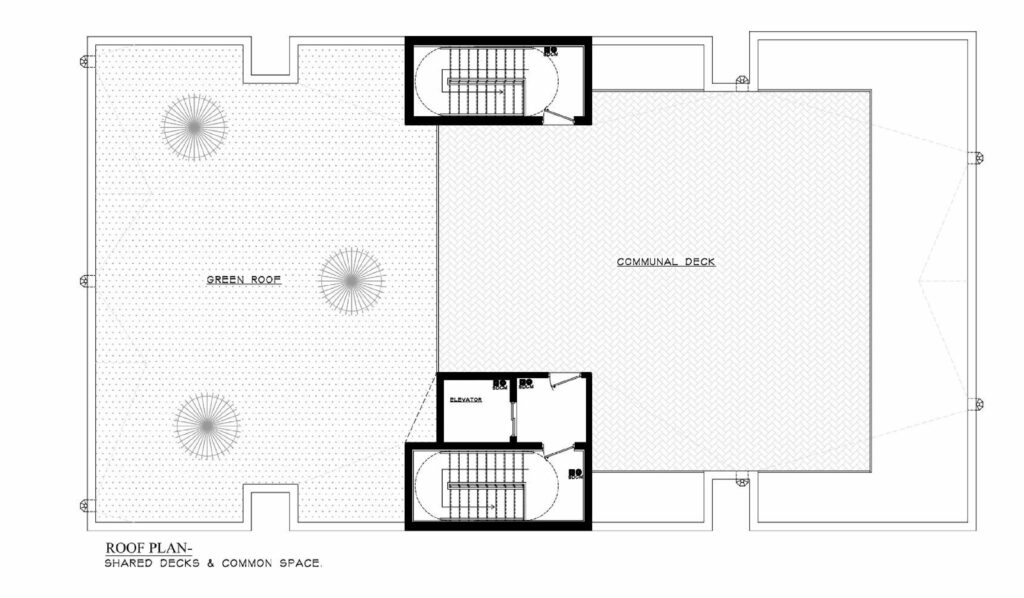
Site plan of 3710 N Ashland Avenue by MC & Associates, LLC.
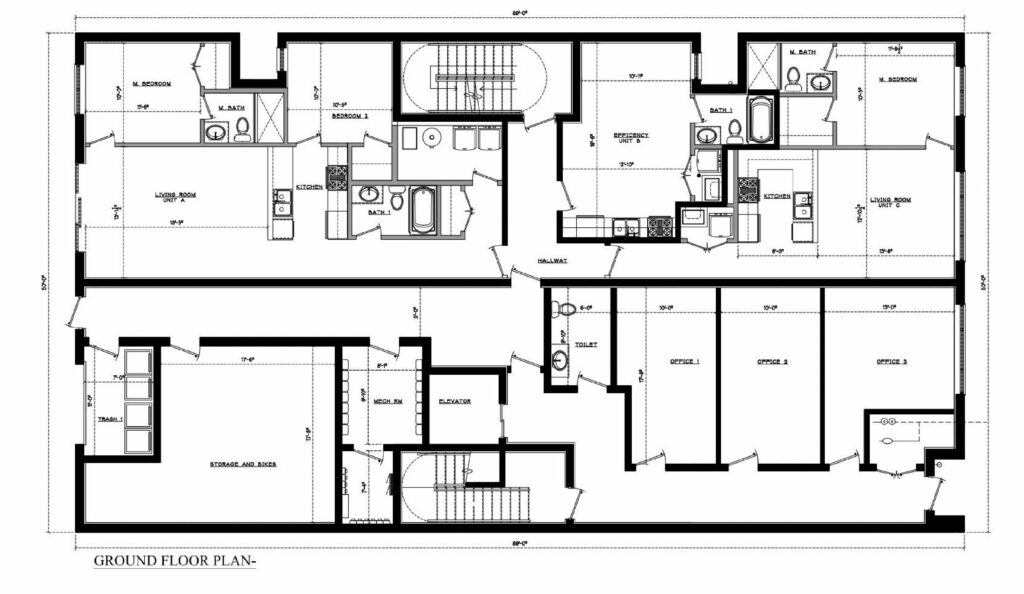
Ground plan of 3710 N Ashland Avenue by MC & Associates, LLC.
The ground floor will have three small office spaces along with tenant storage, there will also be a small garage door space in the rear utilized for garbage services. Residents will have access to six parking spaces off of the rear alley behind the structure. All residents will have access to a shared rooftop deck as well.
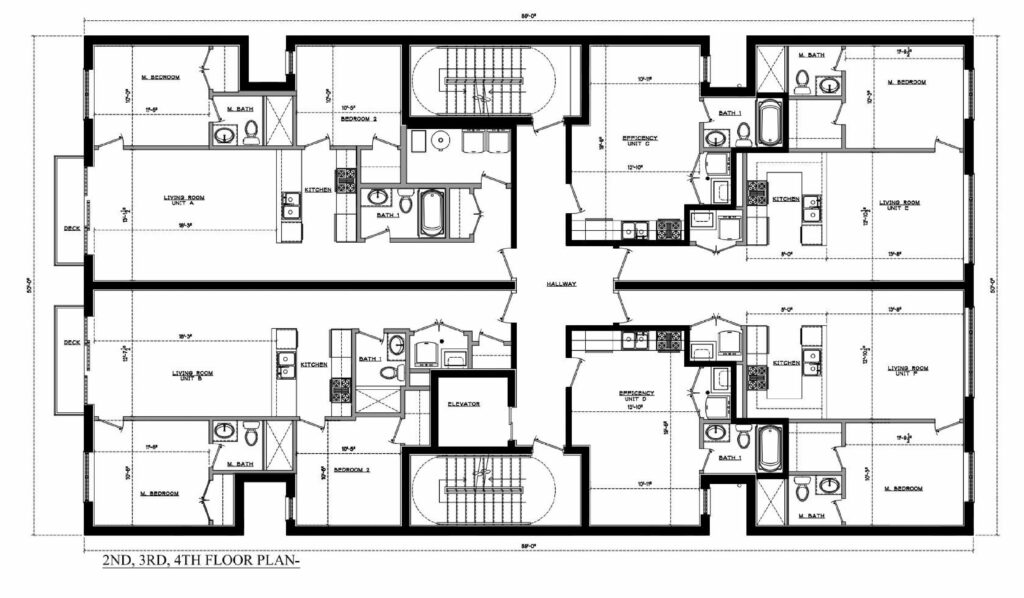
Typical plan of 3710 N Ashland Avenue by MC & Associates, LLC.
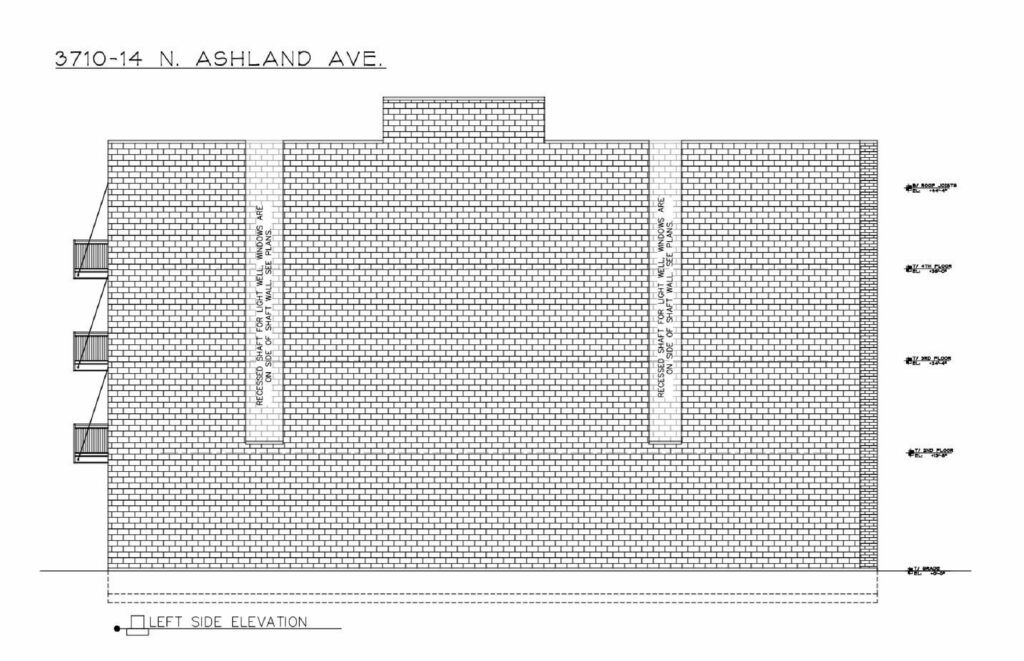
Elevation of 3710 N Ashland Avenue by MC & Associates, LLC.
Rents for the units will range from $1,700 to $3,200 per month. The exterior will be clad in a brick facade with units facing the rear having hanging balconies. The project will now require a rezoning approval, with news on it breaking as the local alderman supports the proposal. The developer will also be the general contractor with demolition expected to start soon with a 2026 completion date.
Subscribe to YIMBY’s daily e-mail
Follow YIMBYgram for real-time photo updates
Like YIMBY on Facebook
Follow YIMBY’s Twitter for the latest in YIMBYnews

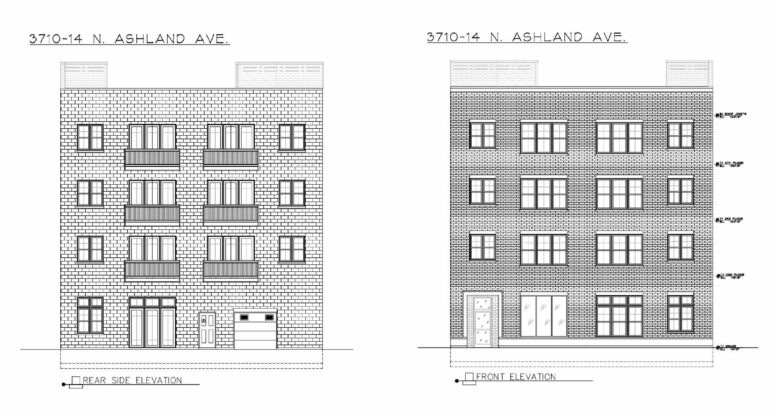
looks like another clunker
More cinder block bullsh*t. The added density is nice tho
The “efficiency units” are almost inhumane. A single 36″ wide window facing a 3’x4′ interior lightwell? Yikes.
Designed by a structural engineer. Enough said.
That looks really nice and much more in keeping with some historical precedents. I’m really glad to see balconies that aren’t in dark caves. I don’t know how anyone deals with those even darker interiors. I wish the bedroom windows was bigger but not unusual for a lightwell And a good number of people prefer dark bedrooms. I’m just not one of those people.