Details have been revealed for the residential conversion of the office building at 739 S Clark Street in Printer’s Row. Located just north of the intersection with W Polk Street, the conversion is for the office portion of the Imprint mixed-use development. The project is being led by CMK Companies who is working on 1630 S Wabash Avenue nearby.
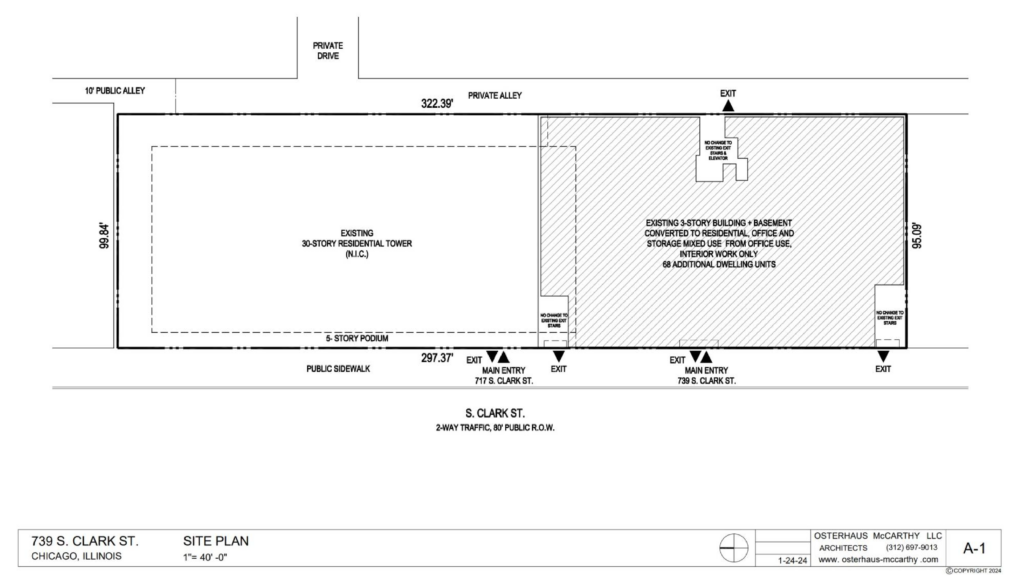
Site plan for Imprint residential conversion by Osterhaus McCarthy Architects
Designed by HPA, the 31-story building rises 315 feet in height. Imprint opened in the beginning of 2021 with 349 residential units while becoming the tallest building in the neighborhood. The tower sits atop of a large podium due to Printer’s Row’s long blocks, containing a parking garage and over 60,000 square feet of office space to be converted.
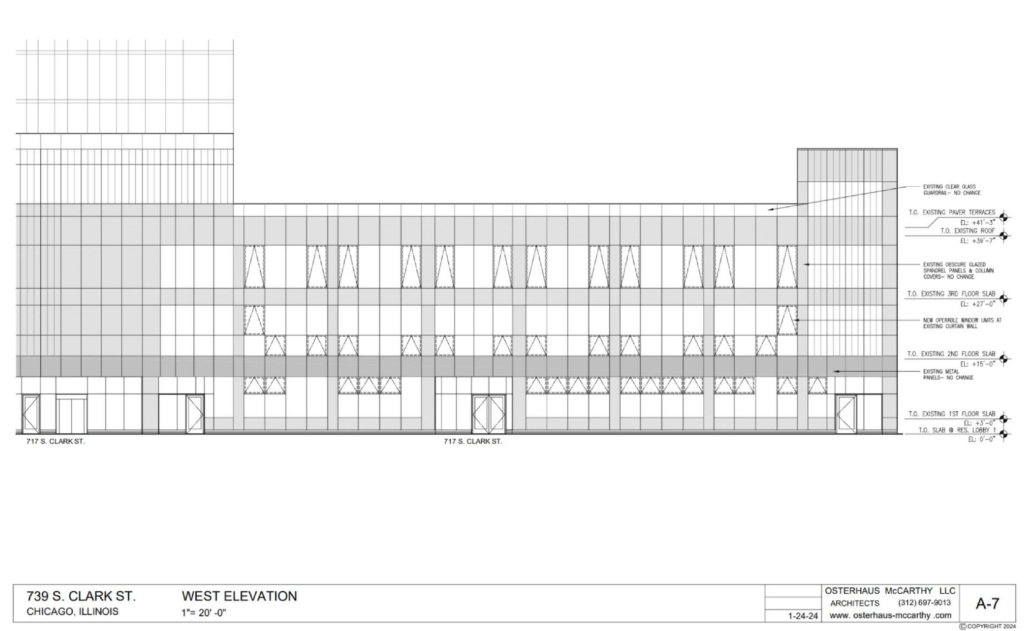
Elevation for Imprint residential conversion by Osterhaus McCarthy Architects
The redevelopment is being designed by Osterhaus McCarthy Architects and will redistribute the three-story southern portion of the podium into 68 residential units. The residences will comprise mostly of studios and convertibles ranging from 300 to 700 square feet in size, with a handful of apartments on the ground floor being multi-level duplexes.
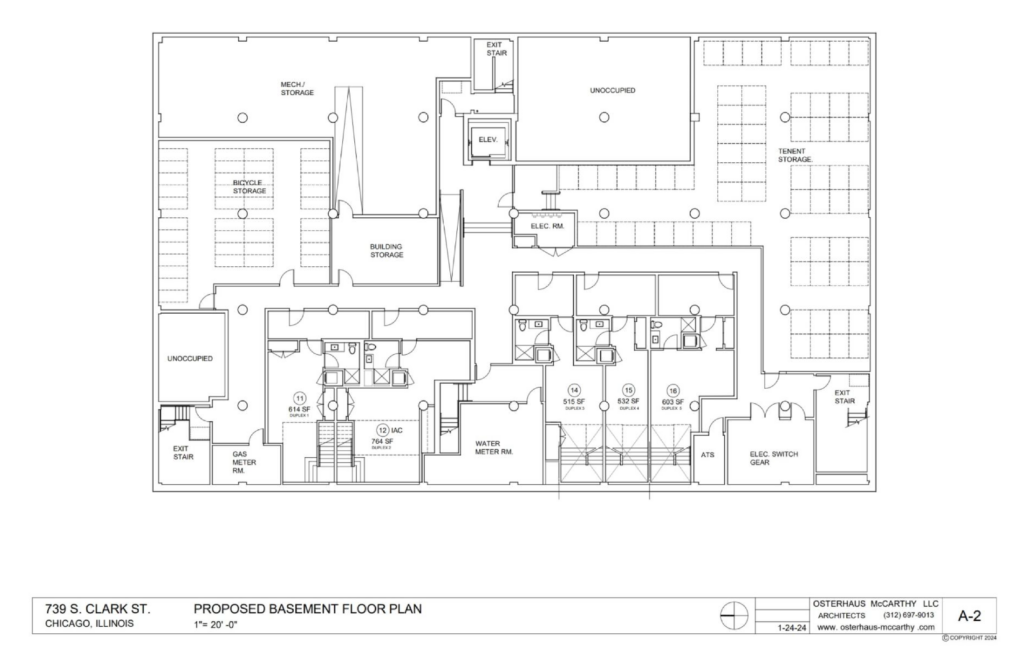
Basement plan for Imprint residential conversion by Osterhaus McCarthy Architects
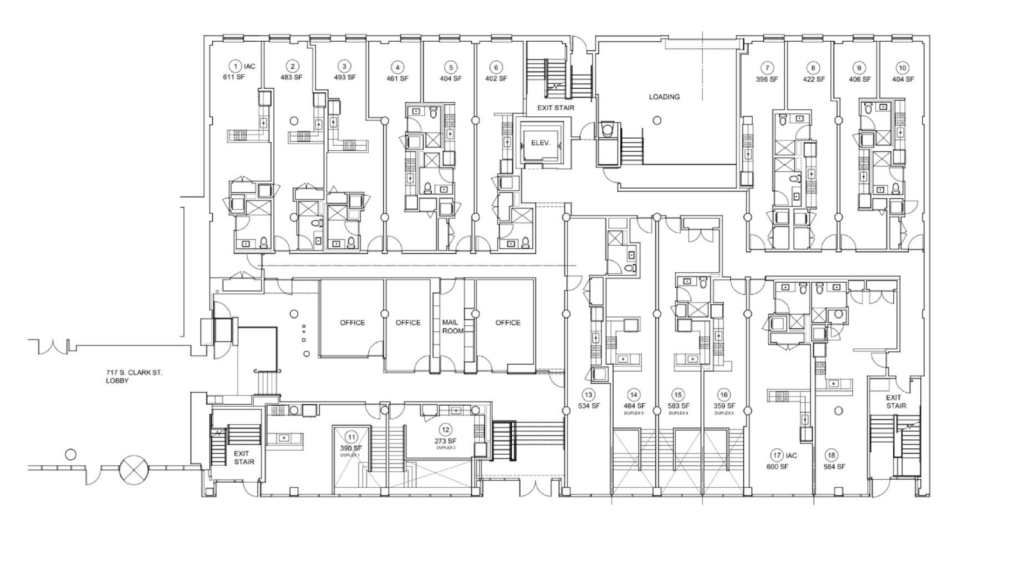
First floor plan for Imprint residential conversion by Osterhaus McCarthy Architects
The existing basement level will contain the lower levels of the duplexes above, with a large tenant storage space and a 68-bicycle storage room. Above this on the ground floor will be a small entrance, offices, and a single elevator. Floors two and three will hold 25 units each, these will all be long linear apartments with galley-style kitchens and bedrooms that utilize borrowed light.
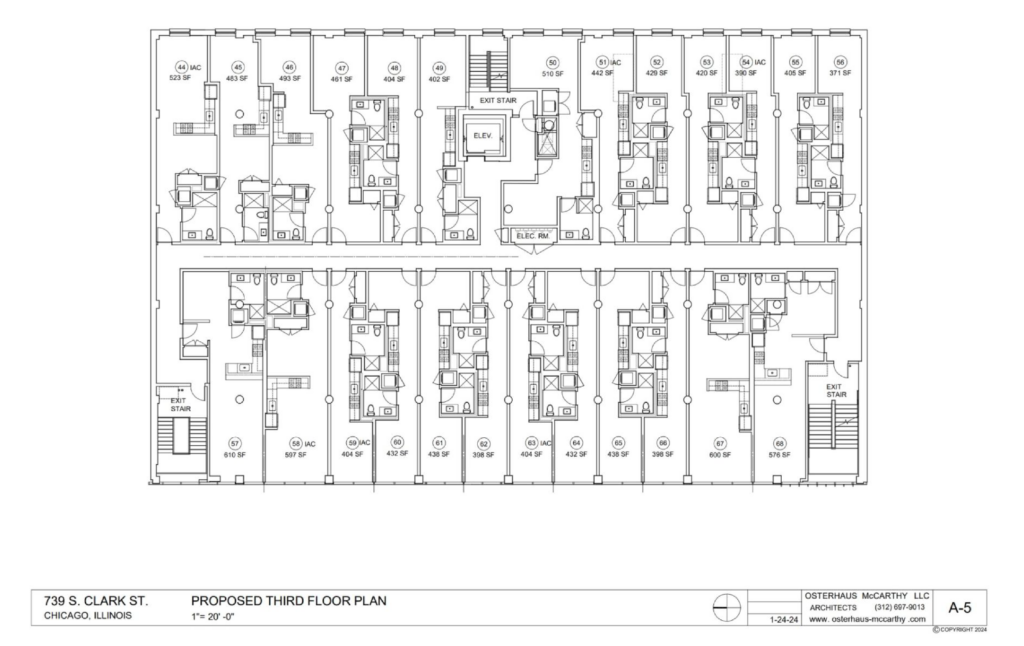
Second and third floor plan for Imprint residential conversion by Osterhaus McCarthy Architects
It is currently unknown if any of these will be considered affordable, while no new parking spaces will be added either. The details arose as the developer received a zoning approval earlier this month, allowing for the ground-level units and variances. A construction timeline is unknown.
Subscribe to YIMBY’s daily e-mail
Follow YIMBYgram for real-time photo updates
Like YIMBY on Facebook
Follow YIMBY’s Twitter for the latest in YIMBYnews

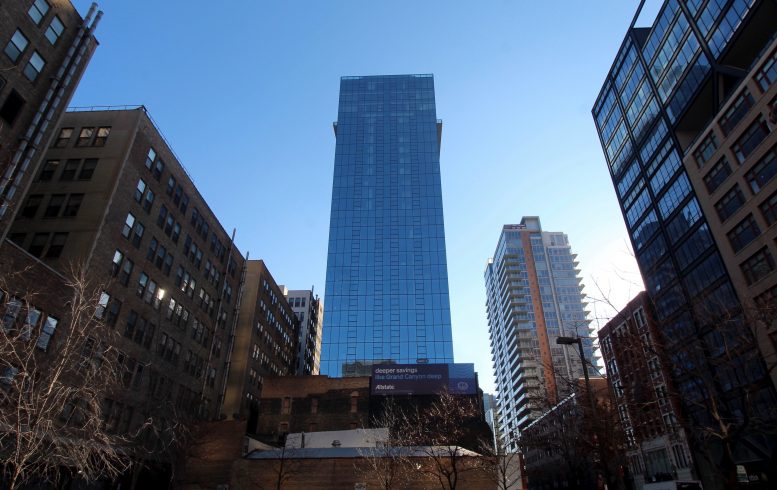
This is good news. Going to need more of this type of conversion in the loop. Chicago needs to get over its fixation on parking spaces per unit and allow developers to convert empty offices into apartments and condominiums..
I agree 100% about this unneeded obsession with parking. It is time for Chicago to permanently repeal all minimum parking requirements and focus on other safer more efficient modes of transportation like rail, bus, and bike. Chicago has an excellent rail and bus network, why the goddamned hell does anyone need to own and drive a car. To impress others or to show off. All they are doing is costing themselves more money. Owning a car in Chicago makes about as much logical sense as owning a car in dense cities like Boston, New York, Newark, Philadelphia, and San Francisco.
Well said Robert.
I believe no parking minimums is on the list for the mayor’s “cutting red tape” initiative for streamlining development in the city.
Who remembers the bar Blackie’s on that corner? good times rip
Sure would be nice if they did this with empty offices in the loop for the migrants