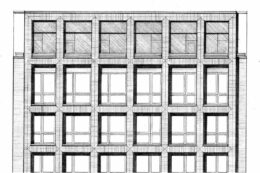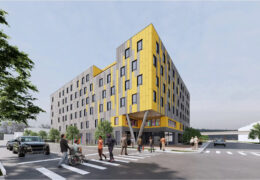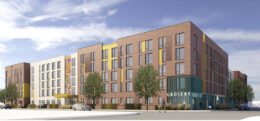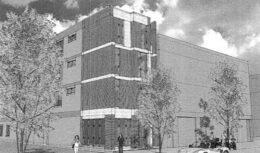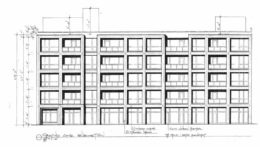Residential Development Proposed At 2212 S Leavitt Street In Lower West Side
Details have been revealed for the residential development at 2212 S Leavitt Street within the Lower West Side. Sitting just south of the intersection with W Cermak Road, the proposal will replace an existing surface parking lot just west of Pilsen. The project is being led by Teo Scorte of Green Street Property Management.

