Further details have been revealed for the mixed-use development at 1016 W Jackson Boulevard in the West Loop. Sitting on the intersection with S Morgan Street near Mary Bartelme Park, the proposal had a potential second-phase revealed on its new zoning application. This application was submitted by developer Mavrek Development with Eckenhoff Saunders working on its design.
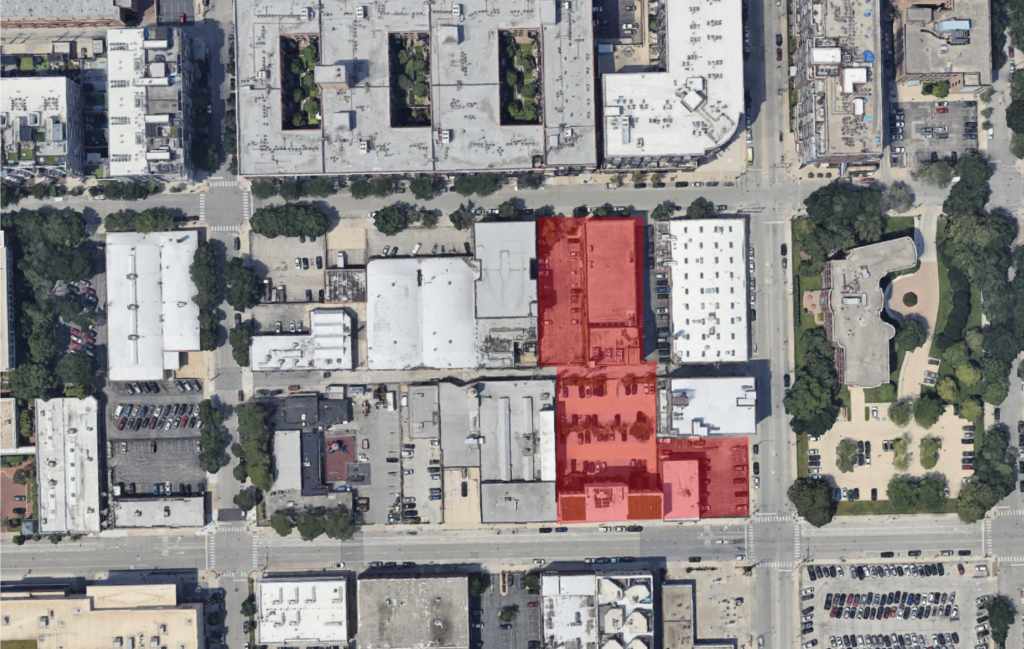
Site context map of 1016 W Jackson Boulevard via Google Maps
Phase one of the project had been previously announced in 2022 and designed by BKV Group, receiving city approval in 2023. Nearly a year later and under a new architect, the proposal is once again seeking approval for its redesign and expanded scope. Phase one will now include the property at 1000 W Jackson Boulevard, expanding the podium where a one-story commercial building stands.
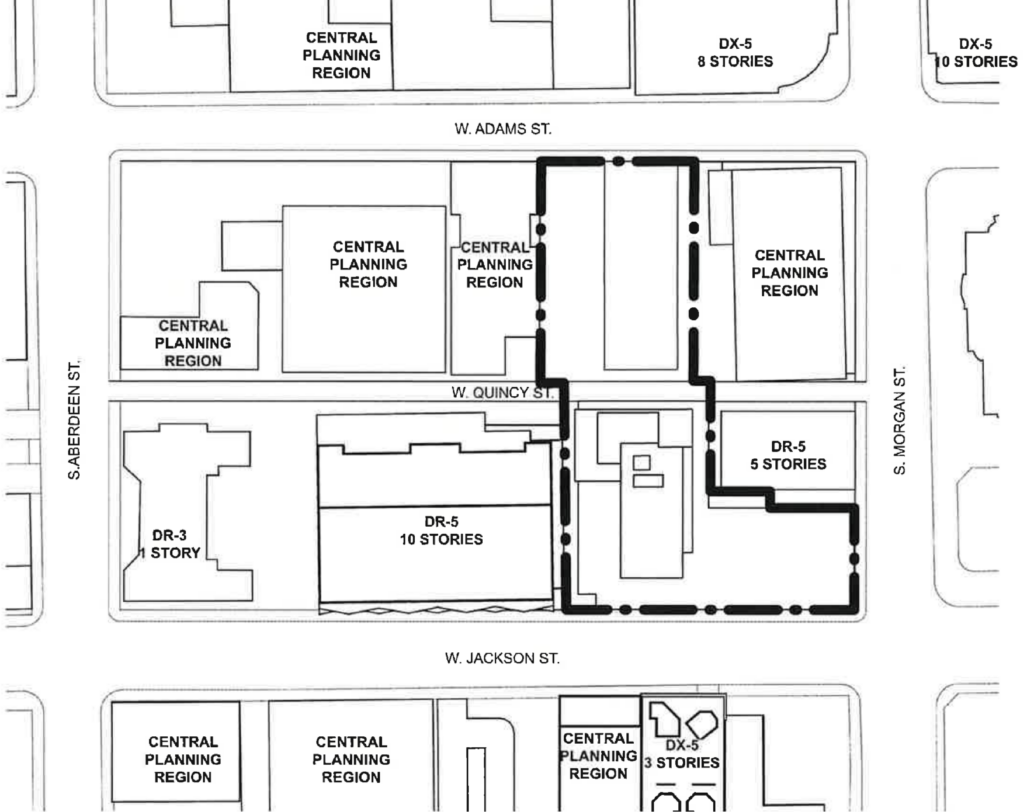
Site plan of 1016 W Jackson Boulevard by Eckenhoff Saunders
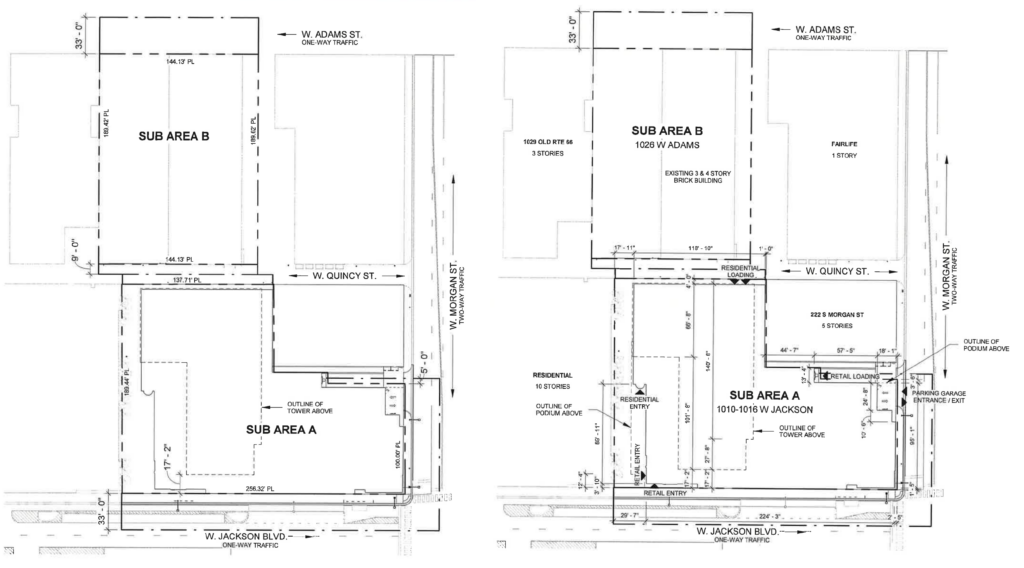
Site plans of 1016 W Jackson Boulevard by Eckenhoff Saunders
The redesigned ground floor will keep the pedestrian walkway on the west side through to W Quincy Street, with the previously 4,500 square-foot retail space nearly doubled and stretching to S Morgan Street. This space will most likely be for a single tenant such as a grocer, with zoning drawings showing large illuminated wall signs on the corner. The expanded podium will also see an increased parking count from 125 to 162 vehicle-spaces.
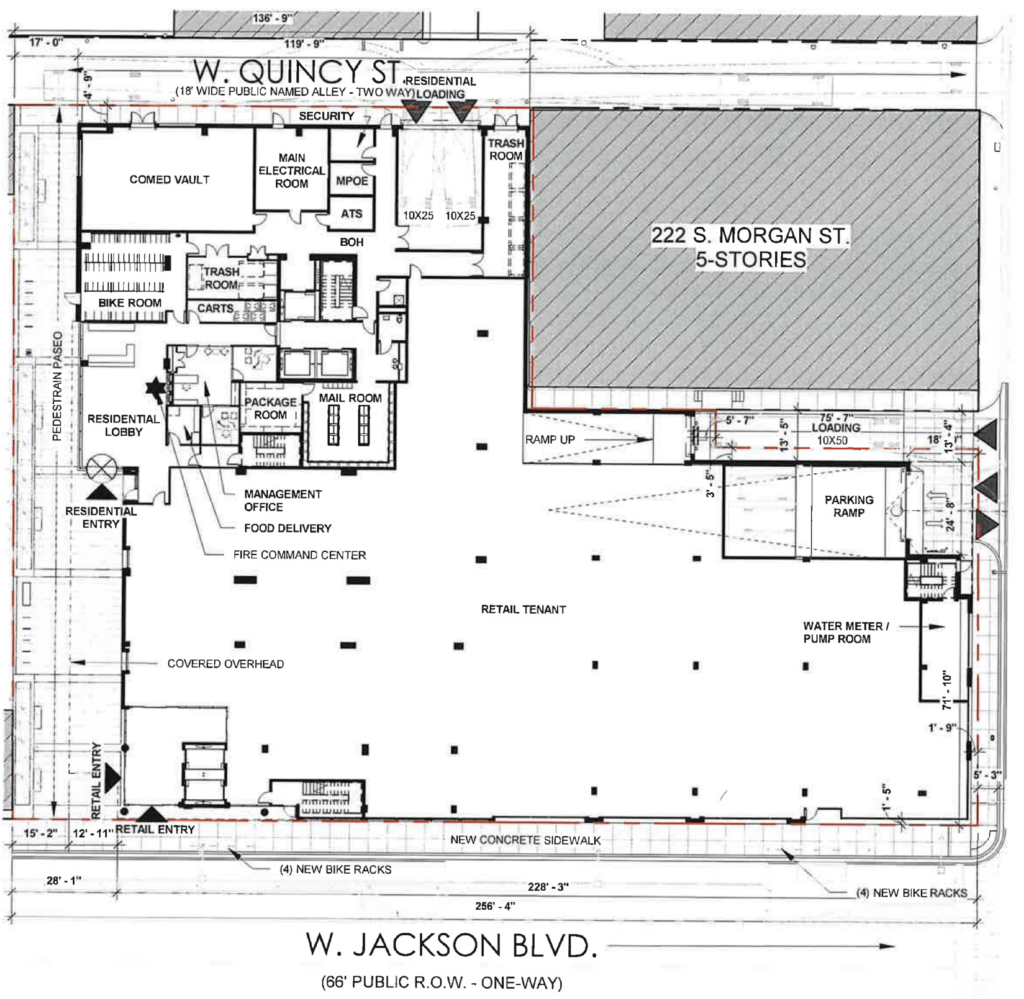
Ground floor plan of 1016 W Jackson Boulevard by Eckenhoff Saunders
The podium expansion will also be clad in a brick veneer, contrasting the glass by the tower. Which also received a slightly altered facade with spandrel glass breaking up the previously all reflective glass exterior. Still rising 28-stories and 295 in height, the interior saw a bump in residential units from 370 to 380 in total made up of studios, one-bed, and two-bedroom layouts. Of these 76 will be considered affordable.
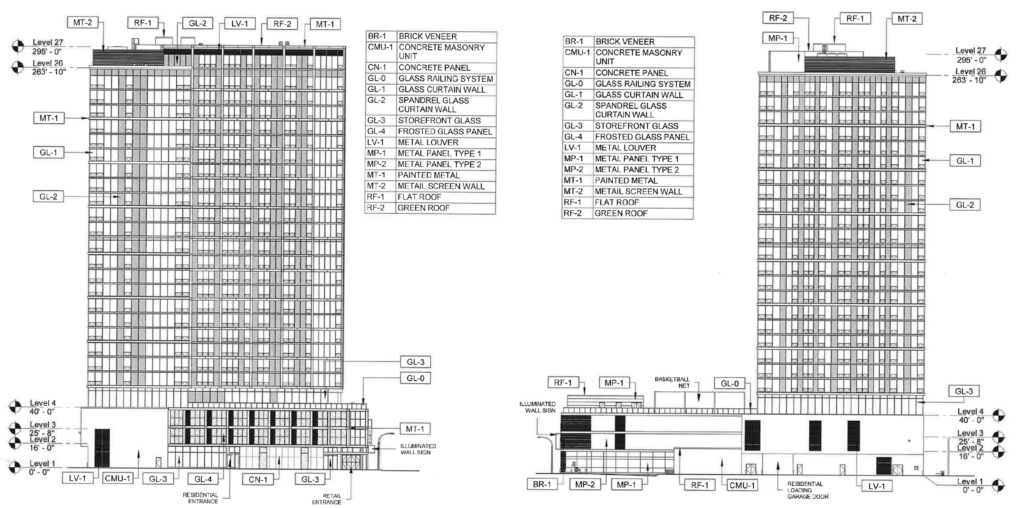
Elevations of 1016 W Jackson Boulevard by Eckenhoff Saunders
Residents will have access to an expanded rooftop deck above the podium including a new basketball court. However the application also shows a potential second phase with a second, shorter tower across the street at 1015 W Adams Street. Rising 150-feet in height, it will contain 158-residential units with no additional parking spaces as of now. A continuation of the pedestrian walkway will most likely connect to Adams.
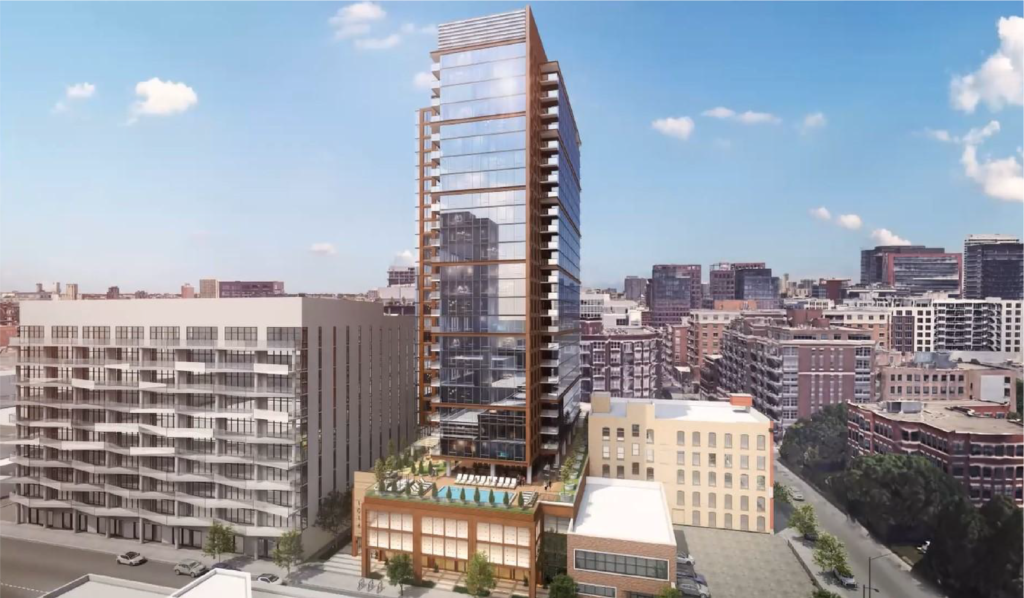
PREVIOUS rendering of 1016 W Jackson Boulevard by BKV Group
The application is seeking to rezone the site to a Residential Business Planned Development. The original price tag for the project was around $100 million, however it is unknown what the updated price tag is. A groundbreaking was also expected in 2023 with a two-year construction period, currently no timeline is known but we can assume a similar length once started.
Subscribe to YIMBY’s daily e-mail
Follow YIMBYgram for real-time photo updates
Like YIMBY on Facebook
Follow YIMBY’s Twitter for the latest in YIMBYnews

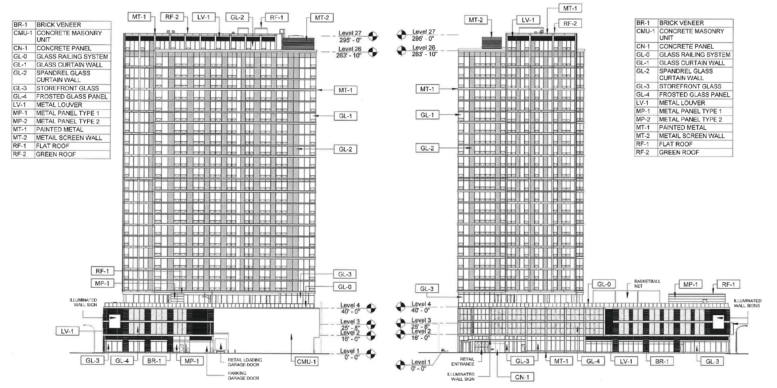
Another hideous garage .
At least build the garage with the same curtain wall as the tower .
Too many parking spaces .
Agreed. Way too central of a location for that big of a garage; Blue Line is spitting distance and the Green Line is less than 15 minutes by foot too.
i have a general question which i’ll ask here since I don’t know where else to ask – what are the specific details of current status regarding the Tribune East Tower? Thanks.
Does the West Loop actually need another one of these?
It’s the fastest growing neighborhood in America so I would say yes.
Wish they’d repurpose the building on Adams instead.
Yeah, that one’s got a pretty facade and looks well-maintained. But it seems that the developers in the West Loop seem to be unable to build anything without bulldozing some of the remaining charm of the area.
I understand wanting a grocery tenant but its amazing and frustrating to me how the entire street facing wall of this building would be impermeable to pedestrians. no doors in the middle of the structure, no door at the corner of morgan and jackson. and a HUGE curb cut on the morgan facing wall. I see why they added the pedestrian corridor, because nobody will wanna be next to this building otherwise
I get why everyone hates on garages in New developments, but you have to take into consideration that many renters won’t consider a place that doesn’t offer parking. Ultimately, not having parking isn’t all there is to making a neighborhood walkable. We have to keep in mind that developers have to appeal to the people who will rent within their price bracket.
I am really excited about this. The West Loop is the fastest growing neighborhood in Chicago, but West Jackson street remains dead. Two out of the three buildings they are tearing down are abandoned and have been for a while now. It will be great to have more foot traffic and potentially a grocery store on Jackson. (I hope it is a Trader Joes!) Hopefully they can plant some trees on the sidewalk. This is going to be a great addition to the neighborhood.