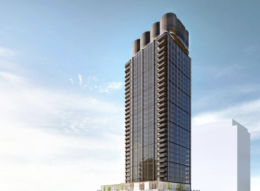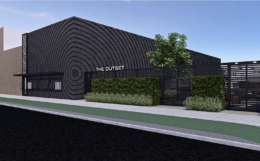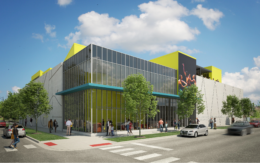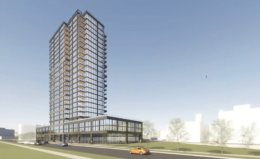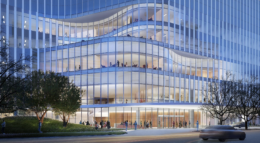City Council Approves Tower At 1300 W Carroll Avenue In West Loop
The Chicago City Council has approved the latest plans for 1300 W Carroll Avenue in the West Loop. Located on the corner with N Elizabeth Street just north of the upcoming 225 N Elizabeth in the westward expanding skyline, it replaces the now vacant site which was the former home of the ADM Wheat Mill Silos. While the multi-phase project was originally proposed in 2021 and having gone through a handful of design changes since, developer Sterling Bay has received its final approval for the SOM-designed structure prior to permits.

