The Illinois Health Facilities and Services Review Board has approved the new medical building at 5654 S Drexel Avenue within the University of Chicago in Hyde Park. Sitting on the intersection with E 57th Street and replacing a surface parking lot, the new building will be the first free-standing cancer pavilion in the city. The university and UChicago Medicine are behind the proposal which is being designed by local firm CannonDesign.
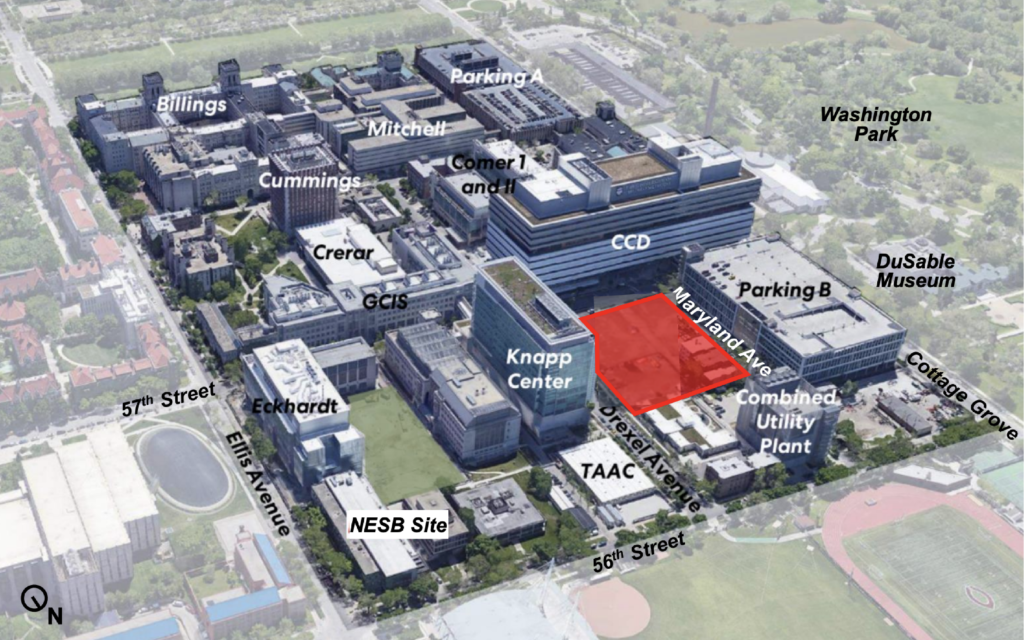
Site context plan of UChicago Cancer Center by CannonDesign
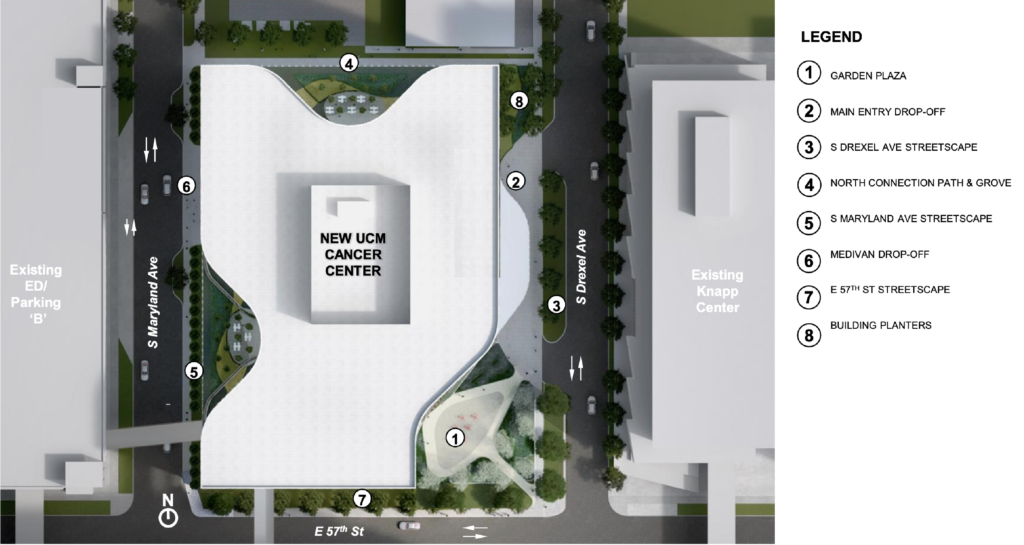
Site plan of UChicago Cancer Center by CannonDesign
As the University of Chicago continues to expand its campus and life science presence, the new facility will bring new dedicated beds thus freeing up space in existing buildings for other specialties. Containing 500,000 gross square feet of space, or roughly 10 football fields, the new center will rise eight stories at 162 feet in height not including the basement level. The loosely Y-shaped structure will be complemented by a new garden plaza, tree grove, sitting spaces, and vehicle drop-off on Drexel Avenue.
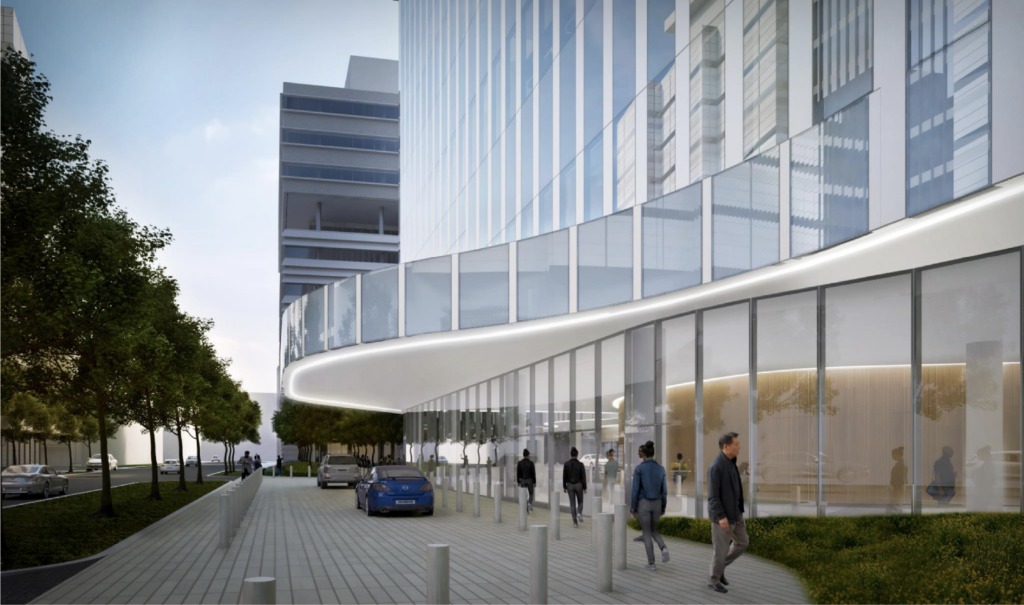
Rendering of front entry of UChicago Cancer Center by CannonDesign
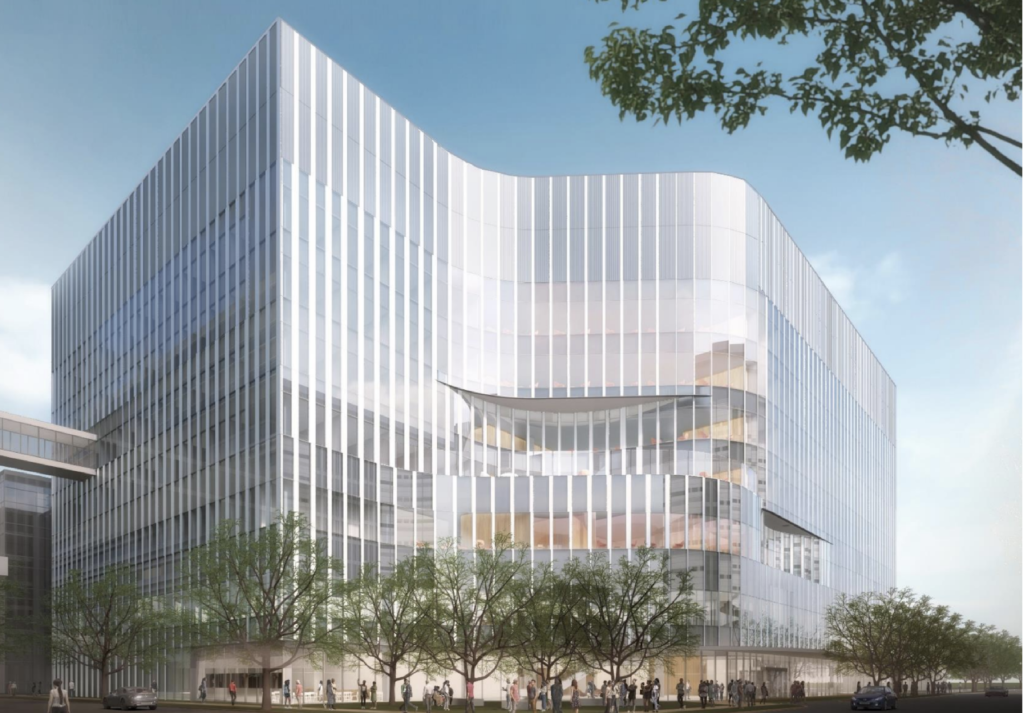
Rendering of UChicago Cancer Center by CannonDesign
The lower level will contain a 10,000-square-foot shelled radiology center surrounded by back of house rooms and a tunnel to existing loading docks across the street. Above it on the main floor will be a large glass-clad lobby with a cafe which will lead to an innovation center, imaging rooms, wellness center, and breast cancer center. Floors two and three will hold over 90 exam and infusion rooms including for outpatient services, patient/family lounges, and waiting rooms as well.
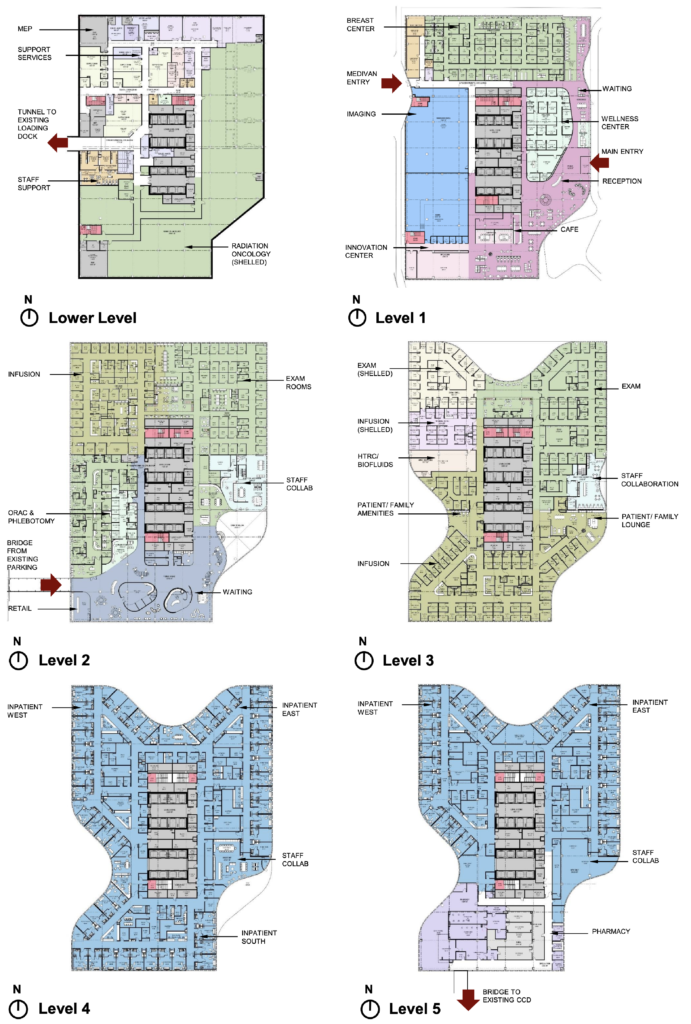
Floor plans of UChicago Cancer Center by CannonDesign
The floors above those will bring in the aforementioned 80 inpatient rooms, a drop from the originally proposed 128 when plans were announced in early 2022, of which 16 rooms will be considered ICU beds. This will be complemented by a pharmacy, staff collaborative spaces, and small terraces on the structure setbacks. Patients at all levels will be able to enjoy plenty of sunlight with most of the building being clad in a curtain wall facade, accented by white vertical panel strips that highlight the undulating form.
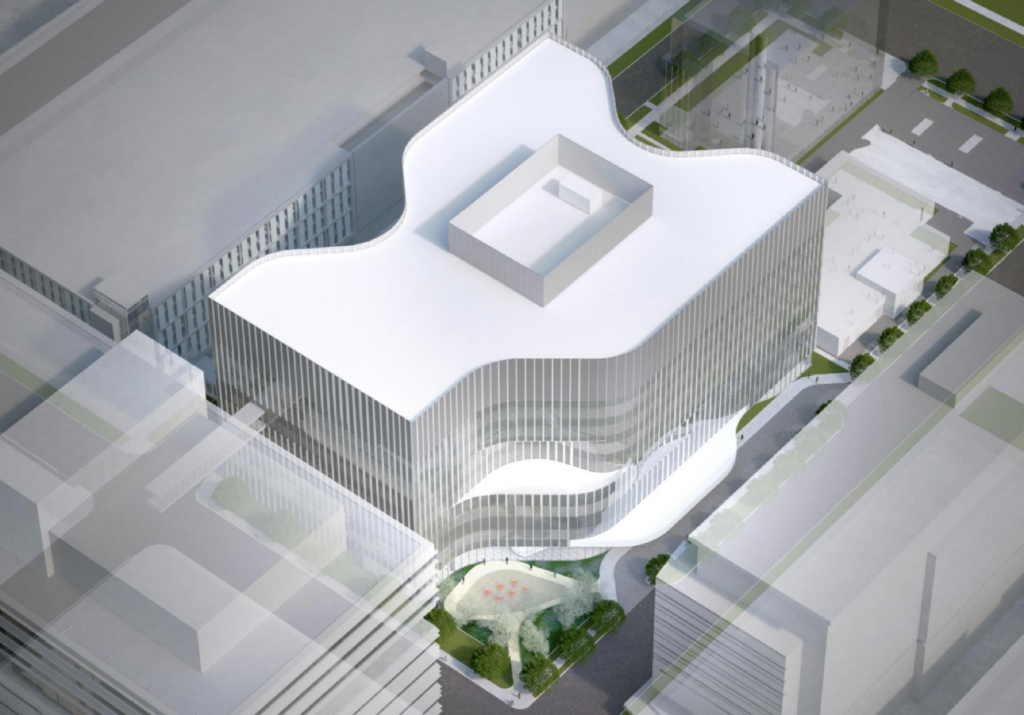
Massing model of UChicago Cancer Center by CannonDesign
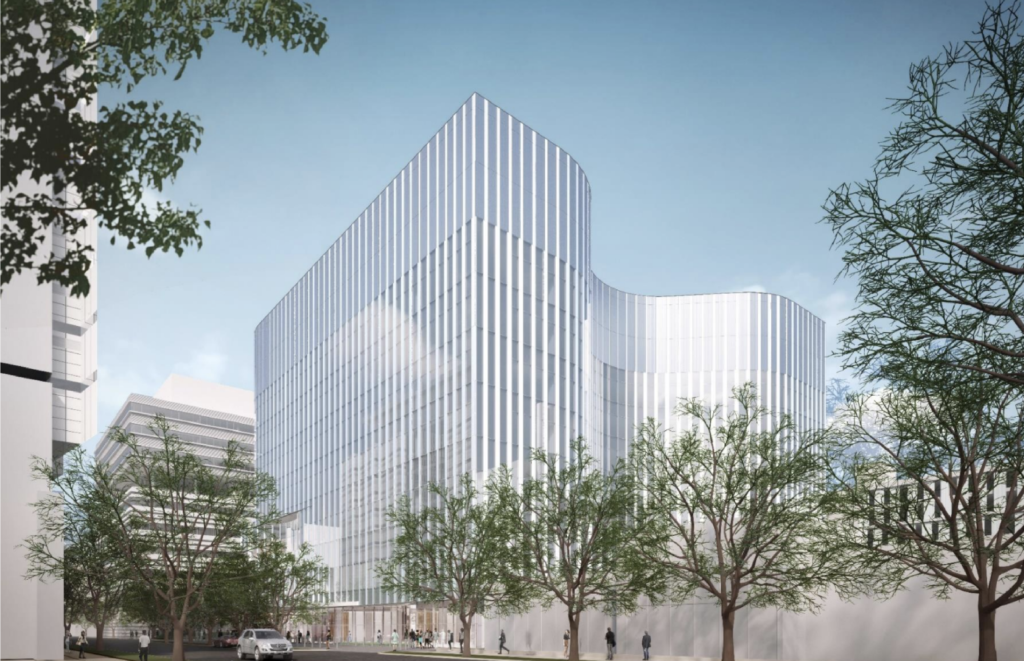
Rendering of UChicago Cancer Center by CannonDesign
The project comes at a crucial time when cancer rates are on the rise and Chicago’s south and west sides suffer from disproportionately higher death rates from it. The $633 million project has also received approval from the Plan Commission thus nearly clearing its construction. The university expects to break ground by the end of the year on schedule. Once completed in 2027, the center will serve 200,000 outpatients and 5,000 inpatients a year with 800 permanent jobs.
Subscribe to YIMBY’s daily e-mail
Follow YIMBYgram for real-time photo updates
Like YIMBY on Facebook
Follow YIMBY’s Twitter for the latest in YIMBYnews

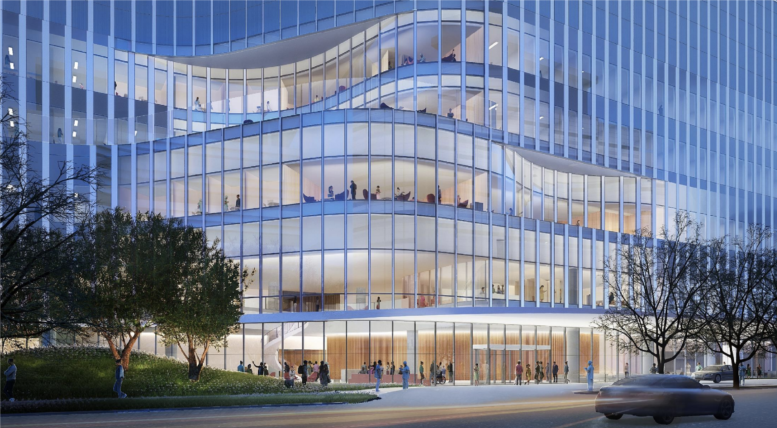
This wavy glass design has a chokehold on recent healthcare developments in Chicago
I’d argue it’s got a chokehold on hospital architecture nation-wide. I can’t think of an industry with such uniformity in its participants’ facilities.
*another
and yet we tear down the original Prentice Hospital. Sigh…
No wavy concrete I guess, only wavy glass
Its already a parking nightmare and with this new building is going to be hell