The Chicago Plan Commission has approved the mixed-use development at 6206 S Racine Avenue in West Englewood. Located on the intersection with W 62nd Street, the proposal is a redevelopment of a vacant school building which housed Woods Elementary that closed in 2013. Now a development team called ‘Go Green’ made up of Gorman & Company LLC, the Inner-City Muslim Action Network, Resident Association of Greater Englewood, Team Englewood, and E.G. Woode is leading the charge with Nia Architects on the design.
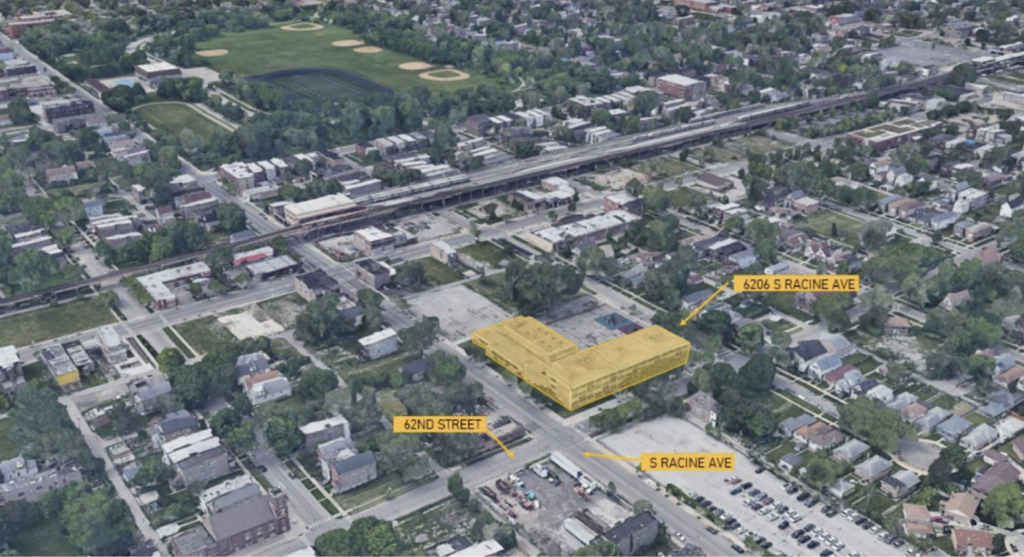
Site context view of The Regenerator by Nia Architects
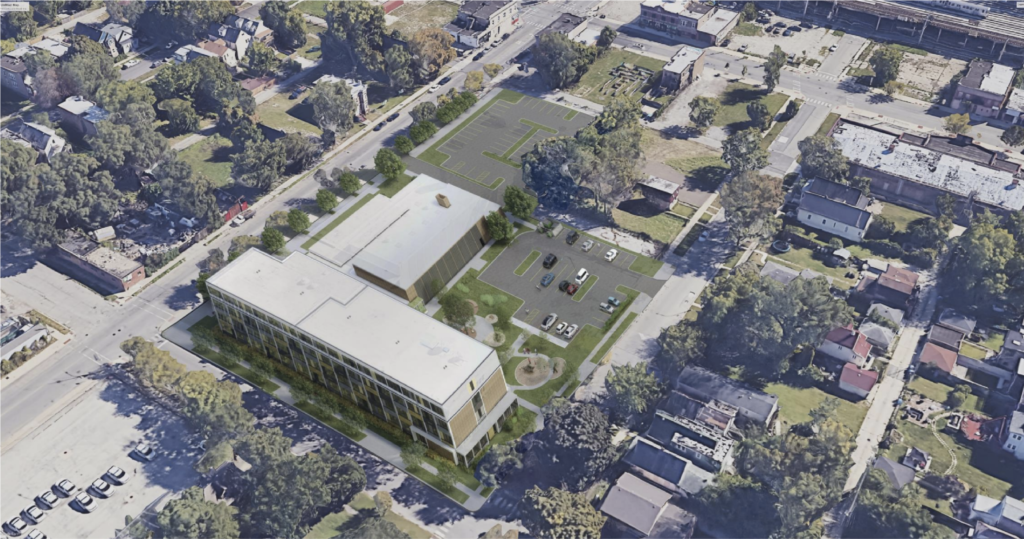
Site context view of The Regenerator by Nia Architects
The project will be called ‘The Regenerator’ and focus on adding housing and medical services to the underserved neighborhood. Currently two buildings make up the site including a one-story rear structure and the main three-story school which will receive a one-story addition. The redevelopment will also bring along a new facade with multi-colored panels, a white panel edge and upper floor addition, exterior lighting strips, and new windows for both buildings joined by new landscaping and all electric appliances and utilities.
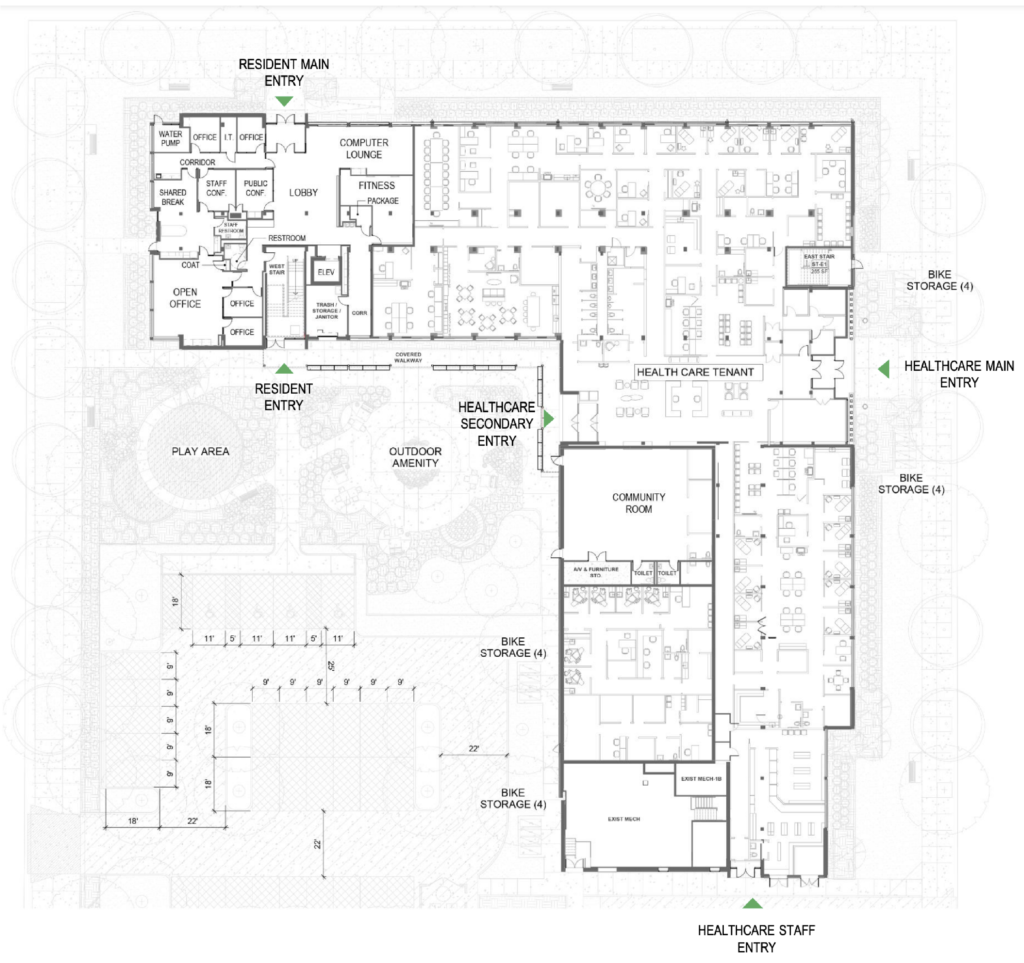
Ground floor plan of The Regenerator by Nia Architects
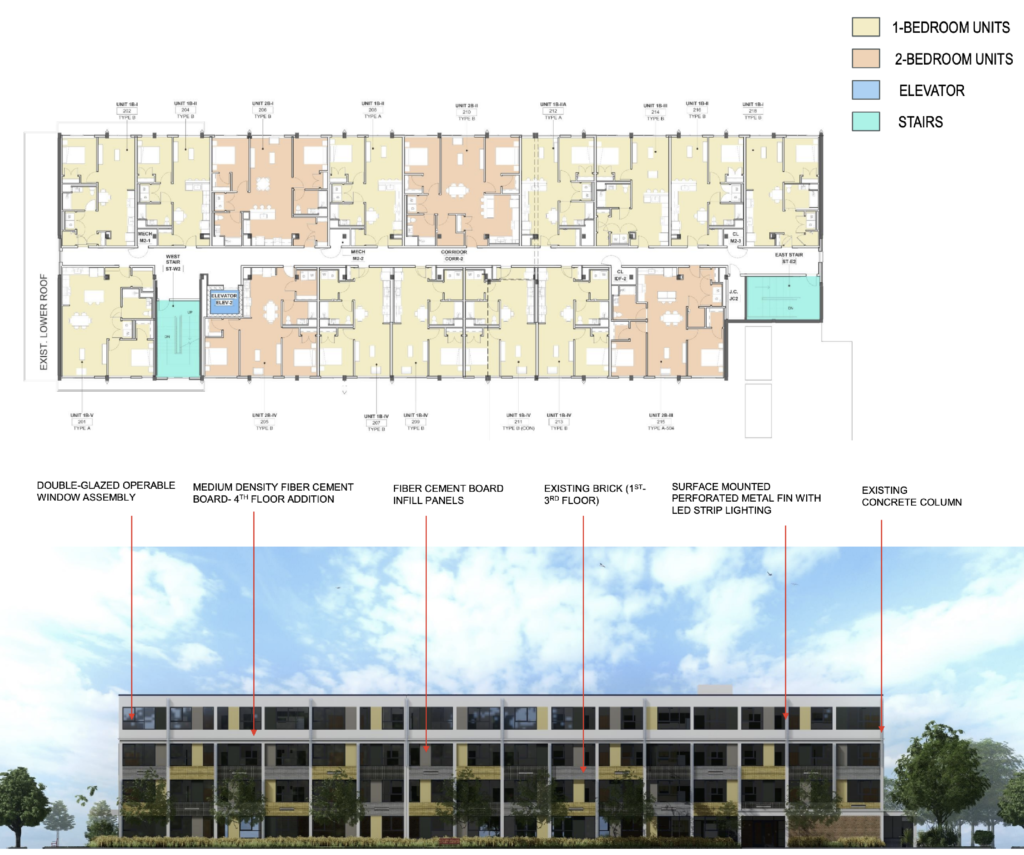
Typical upper floor plan (top) – elevation (bottom) of The Regenerator by Nia Architects
Inside on the first floor will be a small residential lobby with a fitness room and computer lounge, this will be complemented by a 22,000-square-foot health center with over 15 exam rooms, an area for dentistry, as well as a large community center anchored by a multi-use room. The floors above will hold 48 affordable residential units made up of one- and two-bedroom layouts with in-unit laundry. The existing 80-vehicle parking lot will be repaired along with a new garden for the residents and 48 bicycle parking spaces.
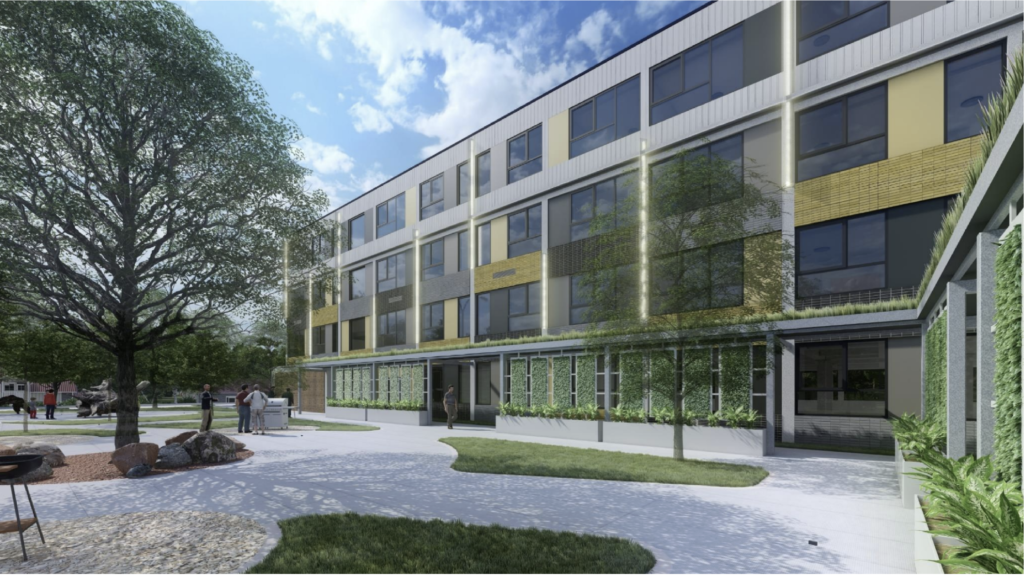
Rendering of The Regenerator by Nia Architects
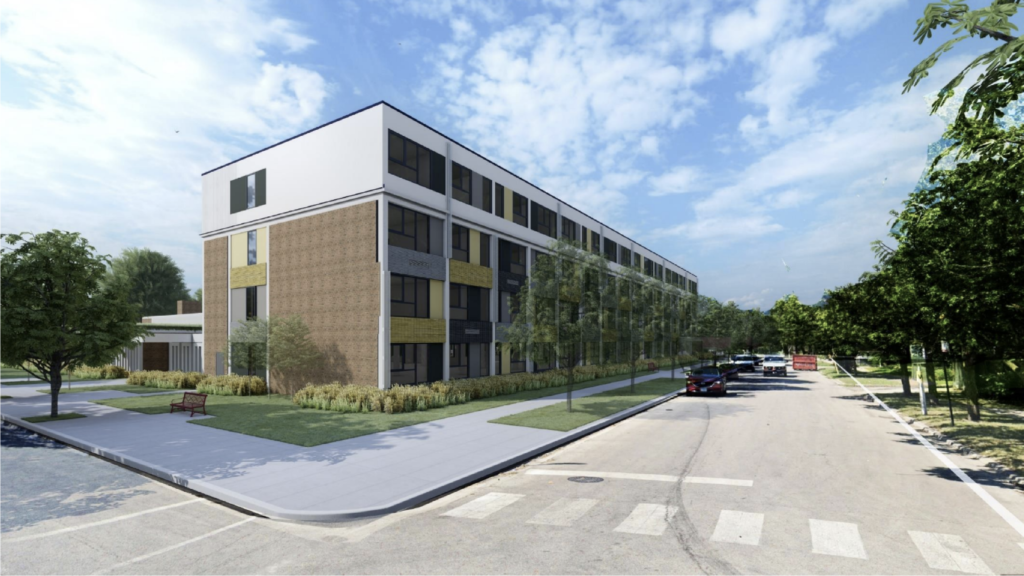
Rendering of The Regenerator by Nia Architects
Future residents will have access to CTA bus service for Routes 9, 44, and 63, as well as the CTA Green Line at Ashland/63rd station all within a 13-minute walk. The approval will now allow the $26.6 million project to move forward towards City Council for a final approval before starting work, with the development team hoping to begin construction in the first half of 2024.
Subscribe to YIMBY’s daily e-mail
Follow YIMBYgram for real-time photo updates
Like YIMBY on Facebook
Follow YIMBY’s Twitter for the latest in YIMBYnews

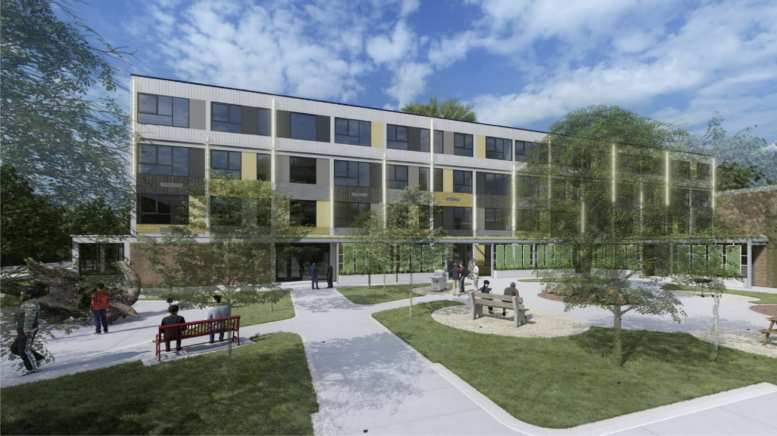
Be the first to comment on "Plan Commission Approves Mixed-Use Development In West Englewood"