Updated plans have been revealed for the mixed-use development at 2033 N Kingsbury Avenue in Lincoln Park. Located near the intersection with N Clybourn Avenue and fronting the northern end of the Lincoln Yards megadevelopment, plans for the project were originally revealed last year and have received a substantial redesign. Also being led by Sterling Bay, the team behind Lincoln Yards brought in local firm Pappageorge Haymes to work on its design which will help kickstart some large changes in the area.
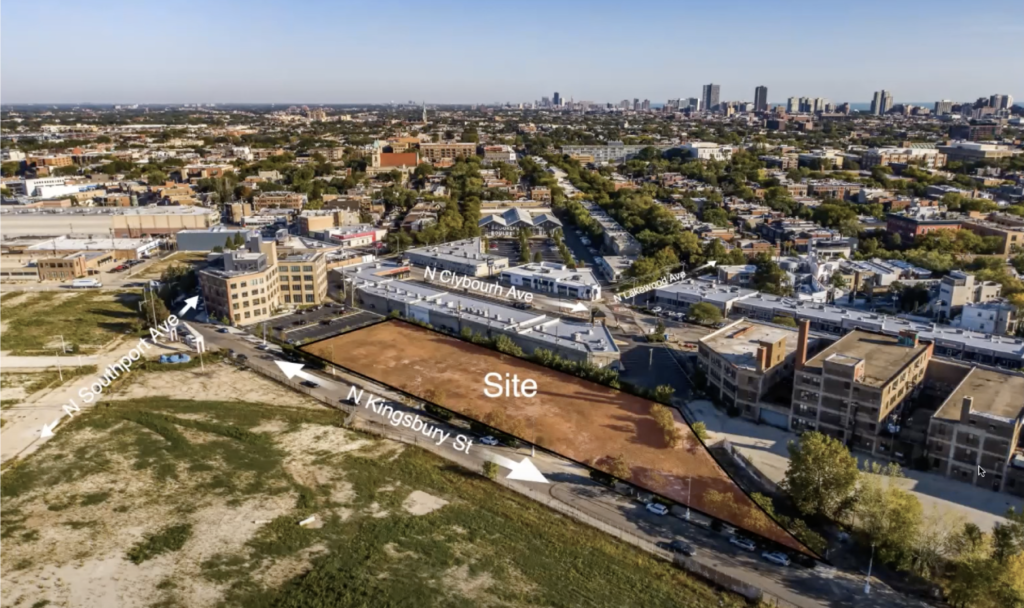
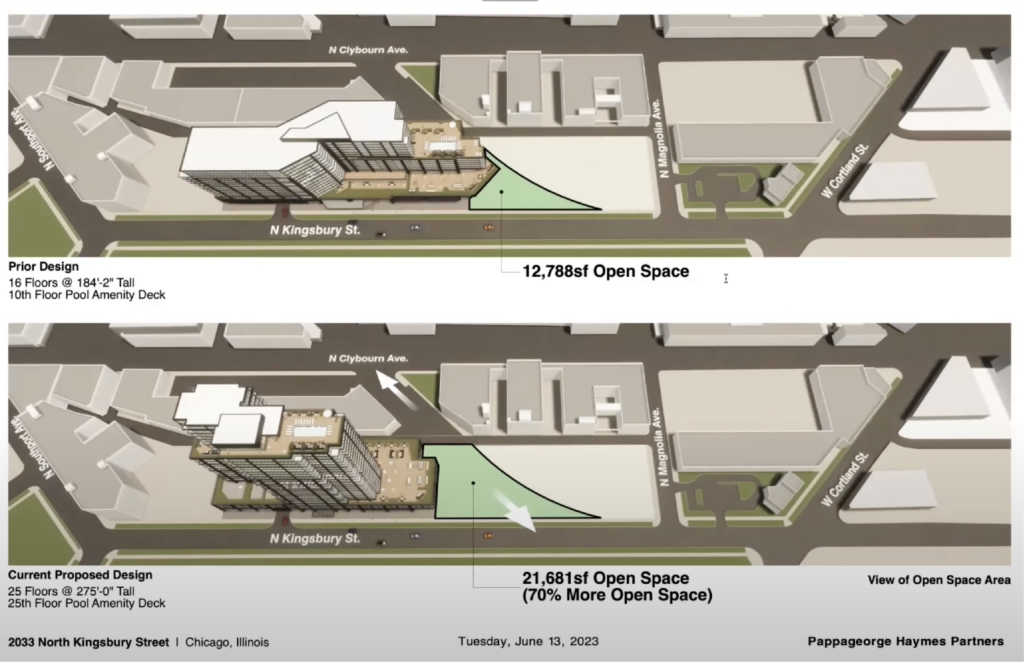
Originally proposed as a linear 15-story and 168-foot-tall mid-rise which stretched across much of the long site, the first design used plenty of setbacks and angles to try and break up the large massing with a small green space on the southern end. Now the redesigned structure grows taller and climbs to 25 stories and 275 feet in height, the additional 100 feet of height will allow for the developer to condense all of the uses and increase the public open space from 13,000 to 21,600 square feet in size.
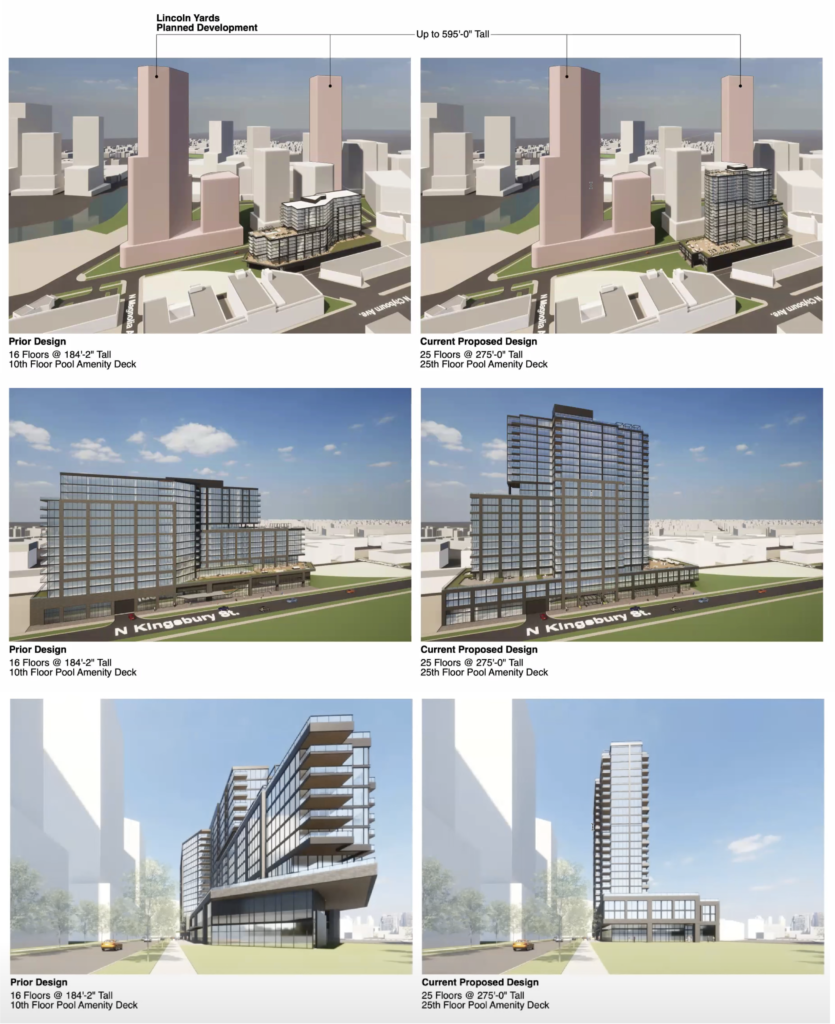
The updated form will take a more standard box-shape split in two as it staggers in the middle, this will be complemented by a few setbacks as it rises to its final height with a rooftop pool deck. The bulk of the structure will hold 360-residential units which remain from the original proposal, although unconfirmed these will most likely be made up of studios, one-, two-, and three-bedroom layouts. Currently Sterling Bay is considering making 15 percent of these affordable on site and paying a fee for the remaining five percent.
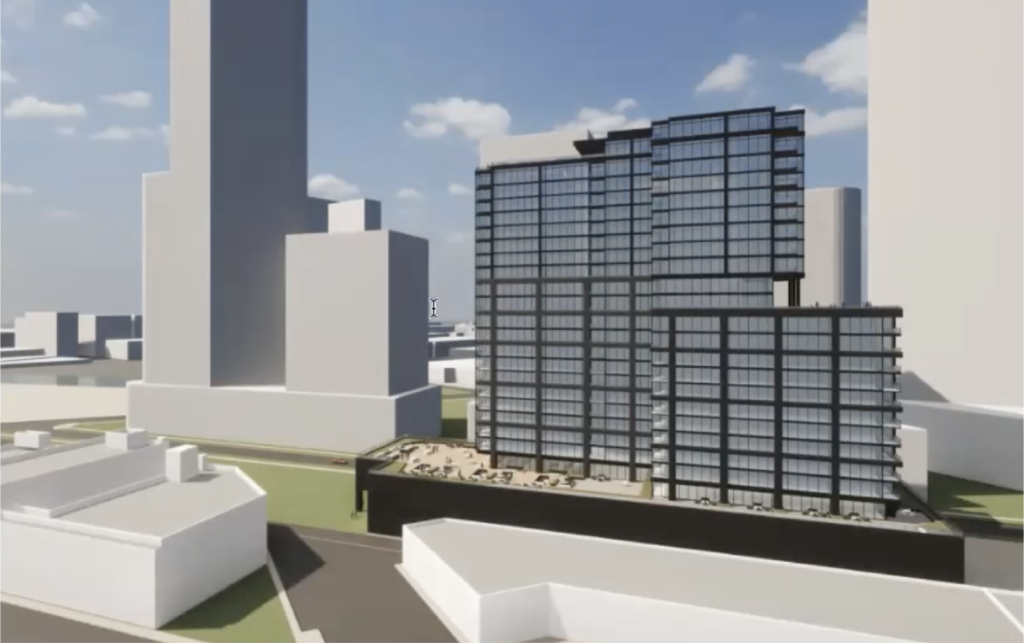
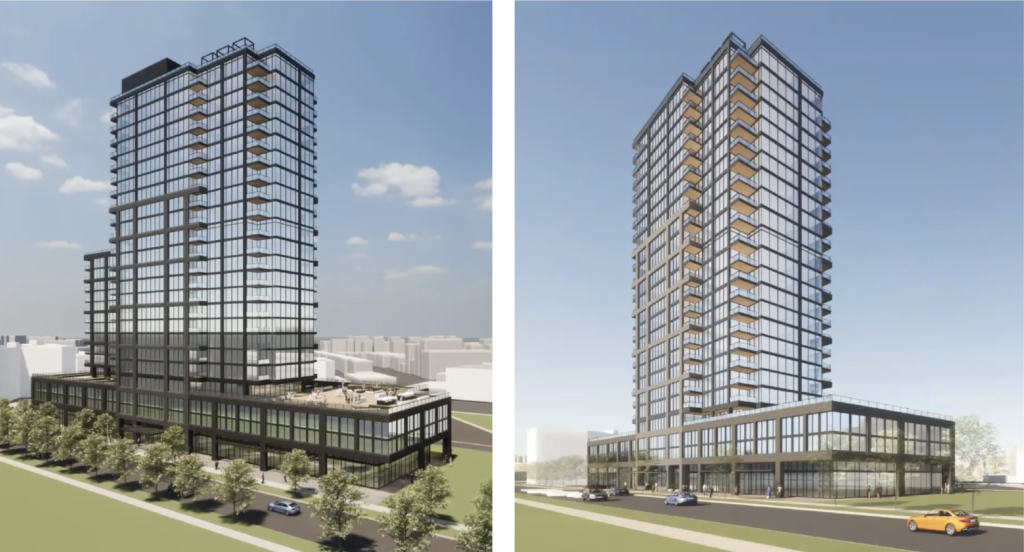
Below the podium will hold a 200-vehicle parking garage on the second and third floors which will be capped by a large outdoor amenity deck for residents, meanwhile the ground floor contains the residential lobby and multiple commercial spaces along the street front leading to the aforementioned small park space. The facade remained largely the same with a curtain wall exterior accented by black panel fins and spandrels on top of the brick-clad podium.
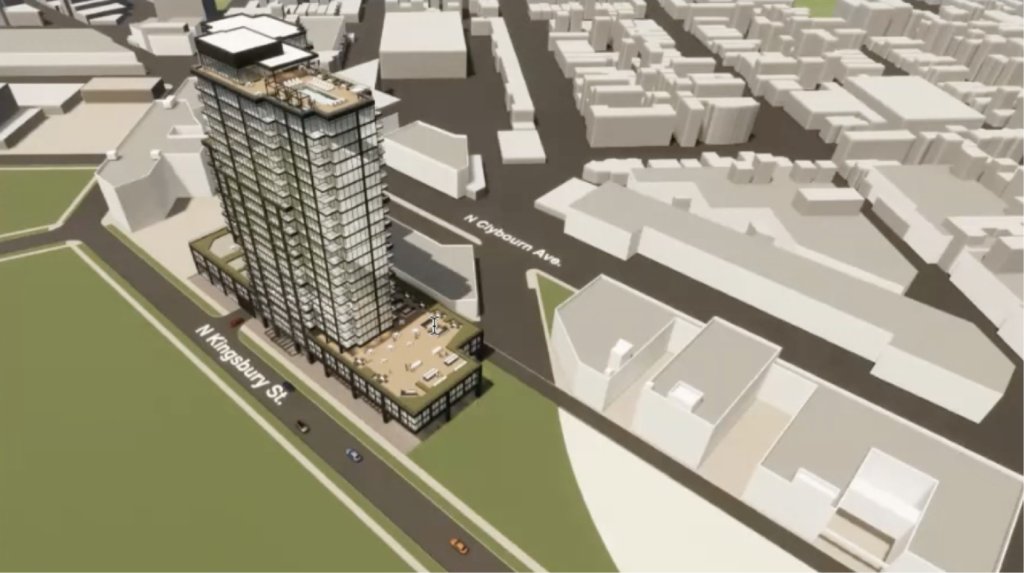
The redesign came about after the original plans were reviewed by the Department of Planning as well as local neighbors, deciding to move towards a more compact footprint to increase sightlines, greenery, and the overall connection to its surroundings. The plans will now move forward to city hall in order to approve its rezoning prior to submitting for permits, Sterling bay hopes to break ground in spring of 2024 and complete the work in 2026. Most recently fencing and trailers were seen arriving at the site.
Its video presentation can be found here.
Subscribe to YIMBY’s daily e-mail
Follow YIMBYgram for real-time photo updates
Like YIMBY on Facebook
Follow YIMBY’s Twitter for the latest in YIMBYnews

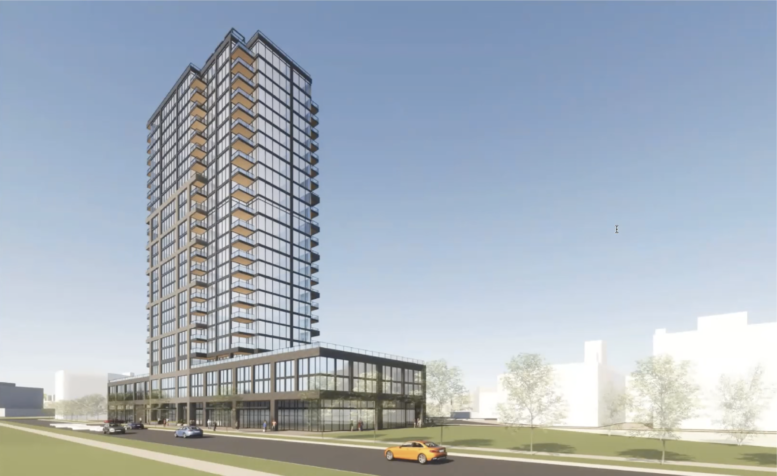
Another hideous garage .
Put parking underground or redesign so that the parking becomes the base of the high rise with identical cladding extending to the ground .
From an architectural perspective, 1st design was better, with the layering of horizontal forms echoing the more industrial history of the area. This new skyscraper is banal; it could just as easily be in the canyons of River North, and the additional green space it is said to provide is inconsequential, only useful/accessible to the eventual residents.
BORING