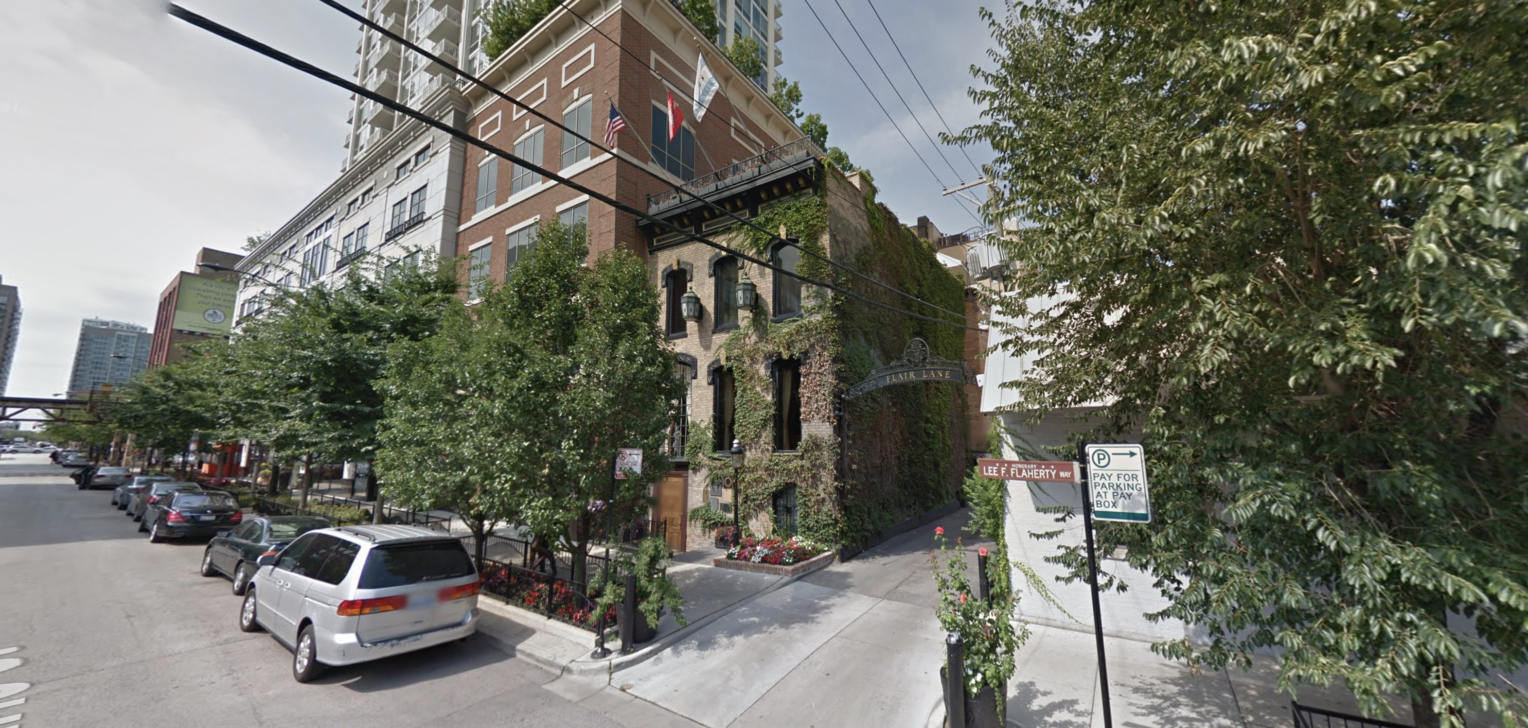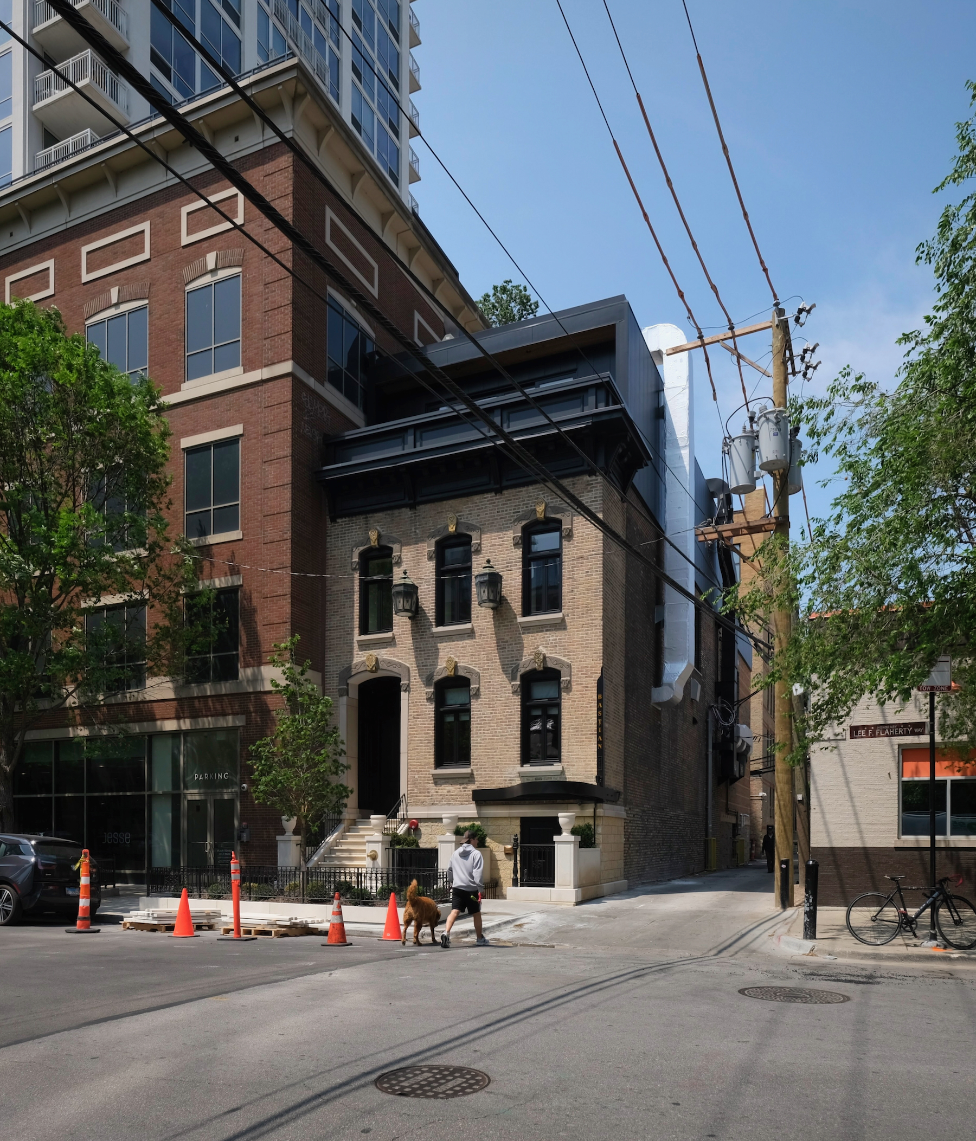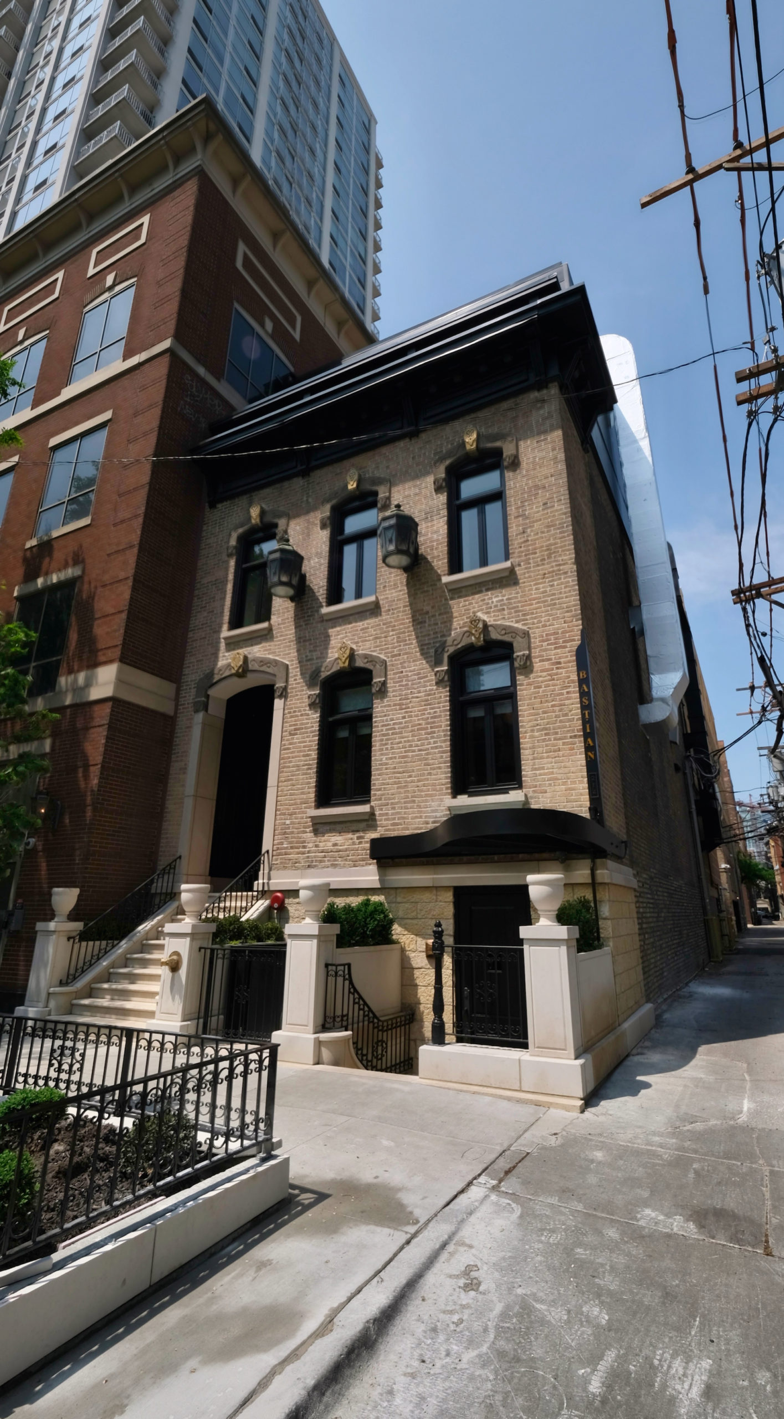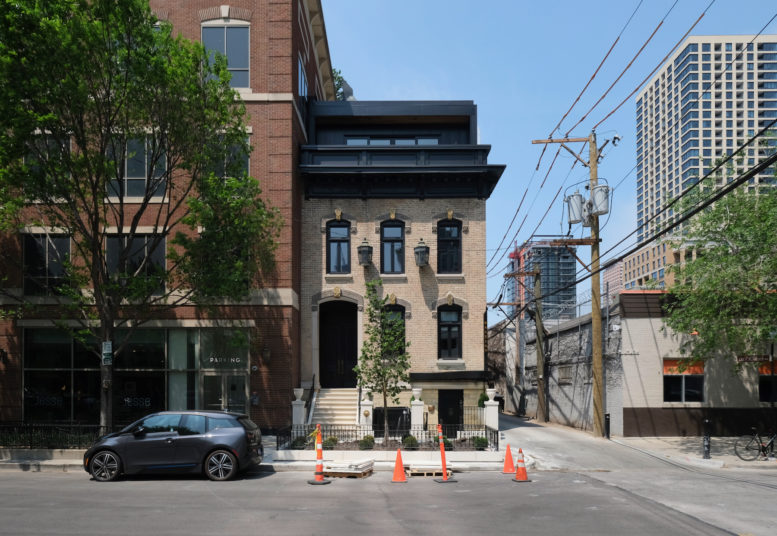Today, YIMBY takes a look at the adaptive re-use project of Asador Bastian, a steakhouse at 214 W Erie Street in River North, having opened this past April. The Flair House, an 1800s townhouse and former office space, now houses this boutique restaurant experience, blending architectural elements of old and new across its three stories.

Flair House prior to redevelopment via Google Maps

Asador Bastian. Photo by Jack Crawford
The transformation was spearheaded by owners Doug Psaltis and Hsing Chen, inspired by the Basque region. The design elements of the space include olive green leather banquettes, wine lockers, leathered black granite, and extensive red oak millwork, creating an environment that balances rustic charm with a sophisticated edge.
In addition to these features, the restaurant hosts a live fire grill, adding to both the visual and culinary aspects of the experience. The establishment also boasts 1930s Murano glass chandeliers, adding a touch of elegance. A 35-seat ground-floor bar, a 55-seat upstairs dining room, and a 10-person chef’s table in the kitchen with views of the charcoal oven complete the setting.

Asador Bastian. Photo by Jack Crawford
As for the culinary experience, he restaurant offers a menu featuring the Txuleton, a bone-in rib-eye steak from retired dairy cows, noted for its unique marbling. Its seafood originates from Barcelona’s fish markets. The dessert menu, from pastry chef Hsing Chen, includes a citrus coupe, a chocolate hazelnut cake, and a rum cake, accompanied by El Dorado 12-year rum.
Though the narrow lot does not provide on-site parking for patrons, several public transit options are available in addition to nearby street parking. The closest bus stop is Route 37, located at Wells & Ontario via a two-minute walk southeast. Other buses in the area are Routes 65, 66, and 156 are within a five-minute walk. The Brown and Purple CTA lines are also a three-minute walk away via Chicago station.
As of now, the restaurant is currently open to guests.
Subscribe to YIMBY’s daily e-mail
Follow YIMBYgram for real-time photo updates
Like YIMBY on Facebook
Follow YIMBY’s Twitter for the latest in YIMBYnews


Beautiful space but I wish they hadn’t gotten rid of the staircase!
Thank you, YIMBY, for posting on restoration – this brings a nice mix to the constant posts about glass high rises going up.
It’s a pity they got rid of the alley archway. Also, that ductwork is hideous. They could have at least painted it!
Looking at the street view, the arch has been gone since 2015. Not sure why it’s gone/wasn’t replaced, but this renovation isn’t the cause of its removal.