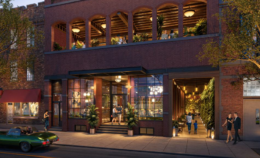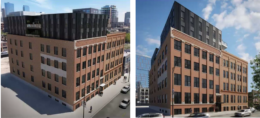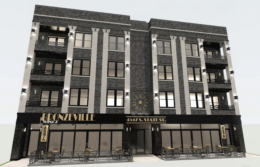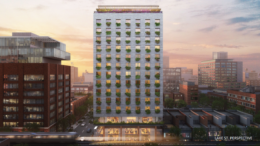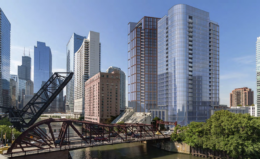Pizza Lobo Announced For Fulton Market Redevelopment
A tenant has been announced for the upcoming redevelopment of the property at 165 N Morgan Street in Fulton Market. Located just south of the intersection with W Lake Street, the existing structure was once the home of Tenzing Wines. The project is being led by Fulton Street Companies and Fred Latsko of Latsko Interest, with local-firm Hartshorne Plunkard Architects working on its design.

