Updated renderings and details have been revealed for the multi-site mixed-use development at 370-401 N Morgan Street in the West Loop. Centered on the intersection with W Kinzie Street and eventually occupying the both lots to the north and the southwest corner of the crossing, the proposal will be built in multiple phases as demand increases. Developer Vista Property recently reviewed the Gensler-designed proposal with the community after introducing it to the Committee on Design late last year.
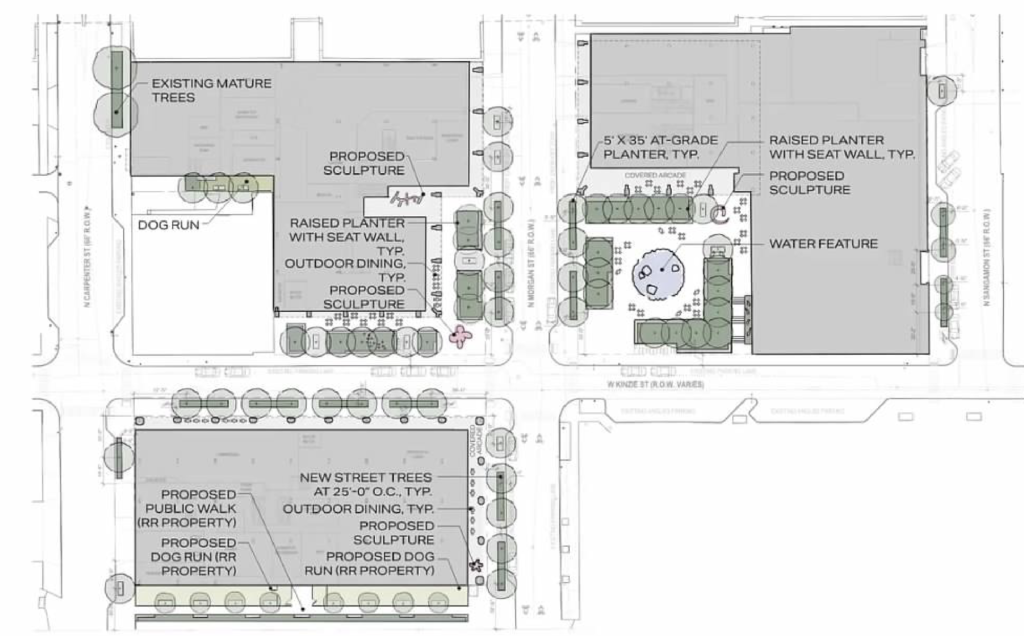
Master site plan by Gensler via BVictor1 on Skyscraperpage
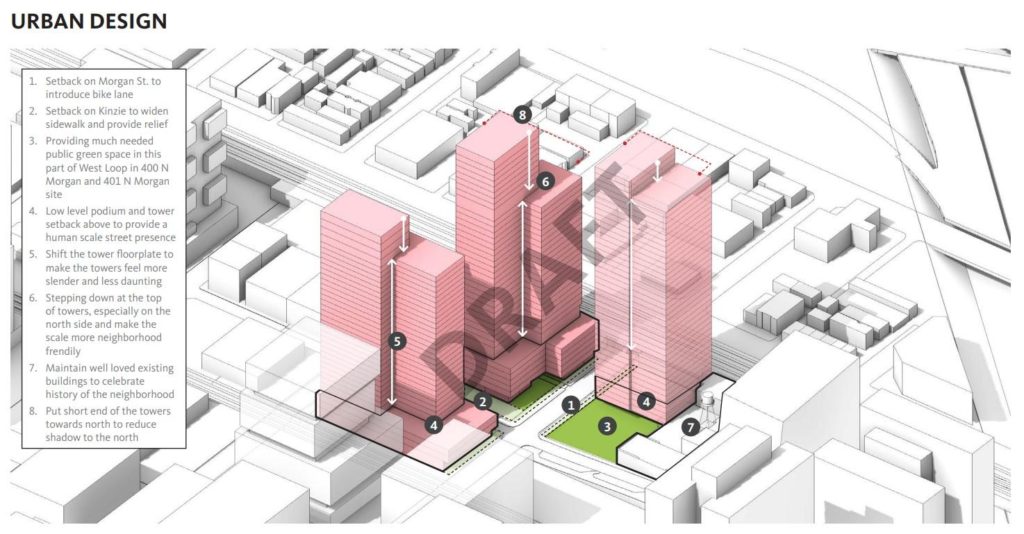
Massings for 370, 400, & 401 N Morgan by Gensler
The meeting introduced a handful of updates and further details on the three-tower project which will be centered around new public green space on the main intersections; all of the buildings will contain a mix of studio, one-, and two-bedroom layouts for their residences. As a whole the trio saw a height increase but a slight decrease in density as well, with two of the structures set to rise within the first phase:
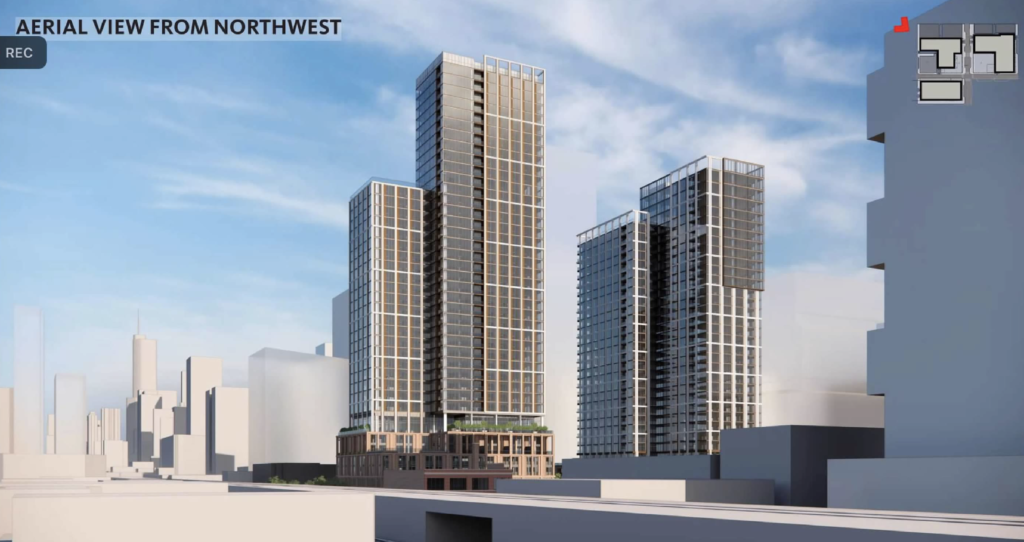
Rendering by Gensler via BVictor1 on Skyscraperpage
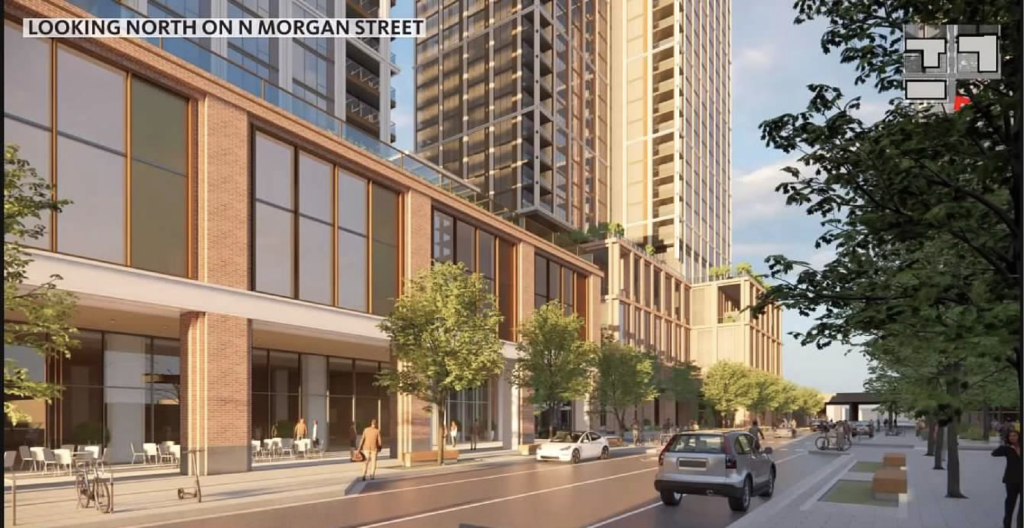
Rendering by Gensler via BVictor1 on Skyscraperpage
370 N Morgan
Located on the aforementioned southwestern corner this will be the shortest of the three towers to be built, however it saw a height increase from 360-feet to 400-feet tall. Although it was bumped up by 40-feet and two additional floors for 35 in total; it will now contain a reduced number of 482-residential units including 98 affordable residences, down from the originally announced 529. On the ground floor there will be roughly 10,000 square-feet of commercial space along with 142 vehicle parking spaces.
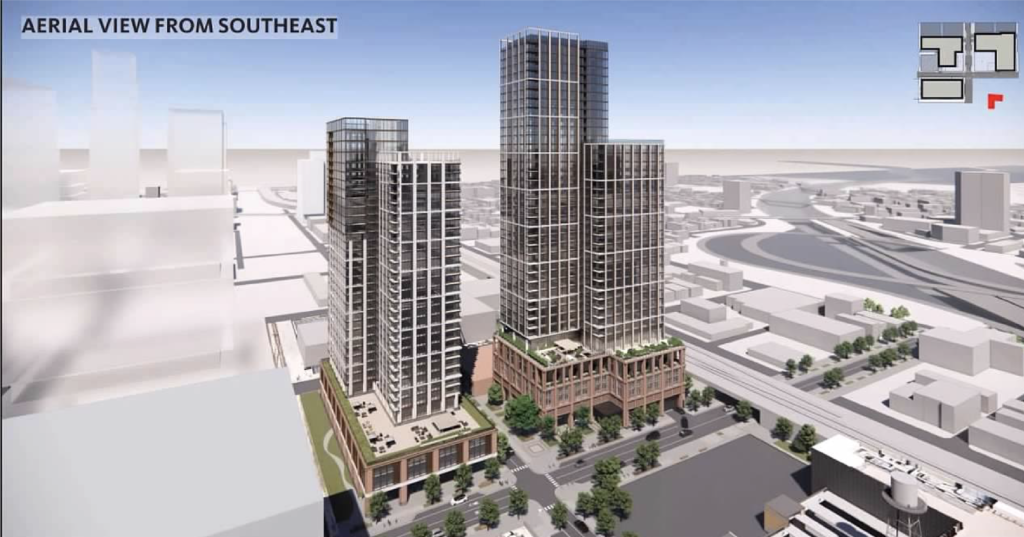
Rendering by Gensler via BVictor1 on Skyscraperpage
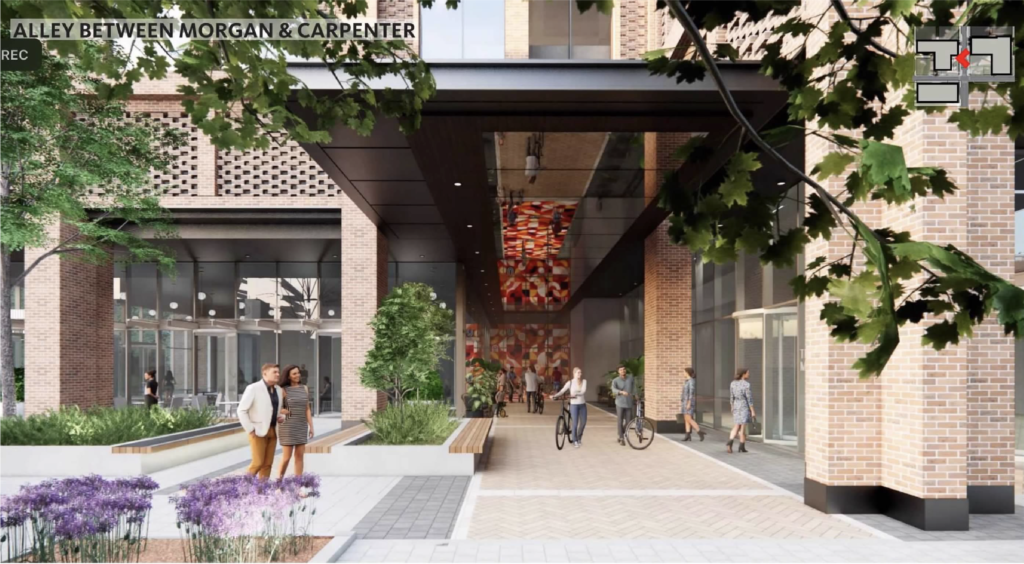
Rendering by Gensler via BVictor1 on Skyscraperpage
400 N Morgan
Rising directly to the north of 370 N Morgan will be the second tower of the first phase, this one did not receive a height boost thus remaining at 41-stories and 450-feet tall. Inside will be 478 residential units of which 95 will be affordable, there was no change in these totals from the original proposal. Its commercial space was slightly shrunken to 4,800 square-feet while the rest of the podium will hold 123-vehicle parking spaces, with the structure as a whole inset from the intersection in exchange for a small public plaza with planters and art.
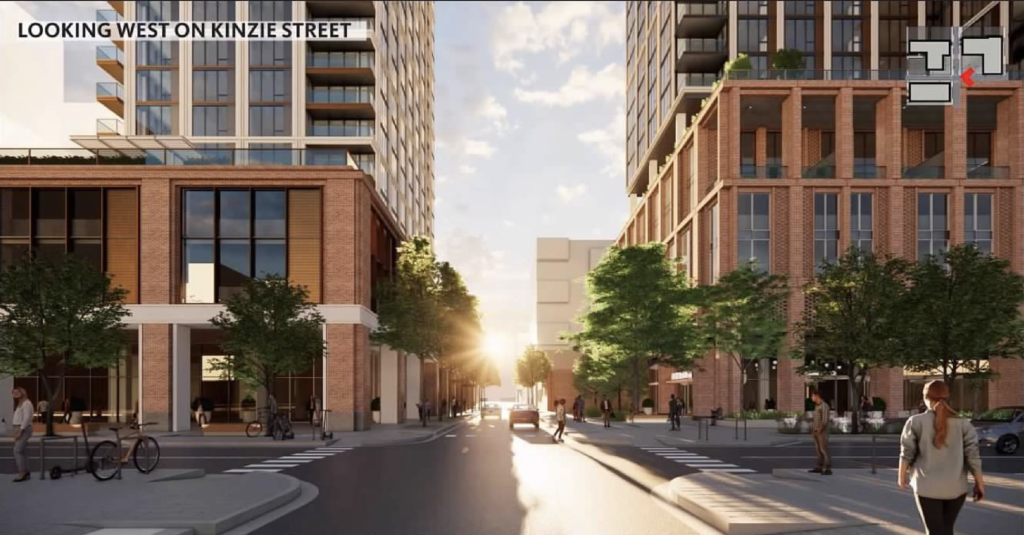
Rendering by Gensler via BVictor1 on Skyscraperpage
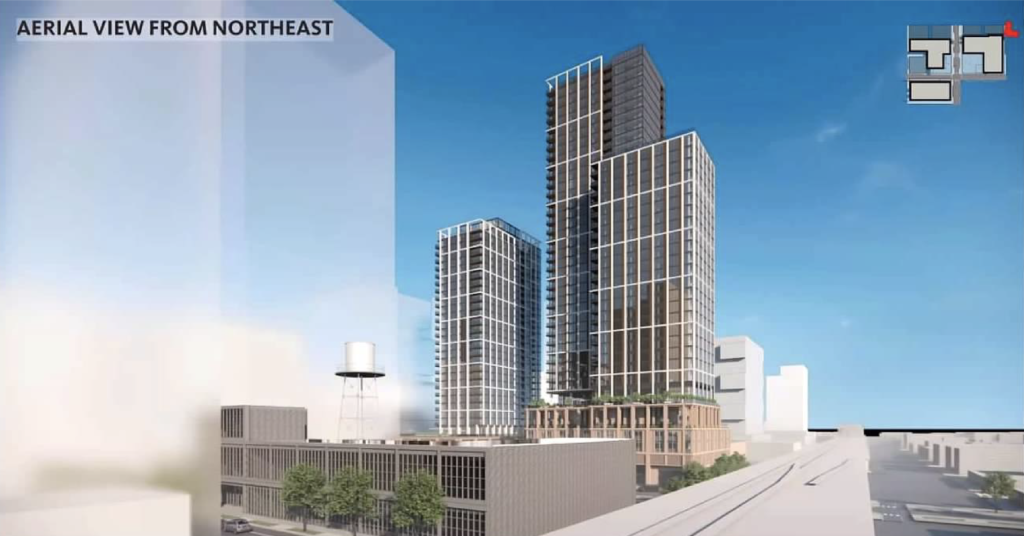
Rendering by Gensler via BVictor1 on Skyscraperpage
401 N Morgan
The only building to rise east of Morgan will be built in the second phase of the project and be the tallest as we now know it’ll rise 45-stories and 475-feet in height. This tower will be anchored by a plaza on the street-corner with a fountain and raised planters as well an undisclosed amount of retail and parking within the podium. The floors above will contain 480 residential units of which 96 will be affordable, a decrease from the originally proposed 548 units in total.
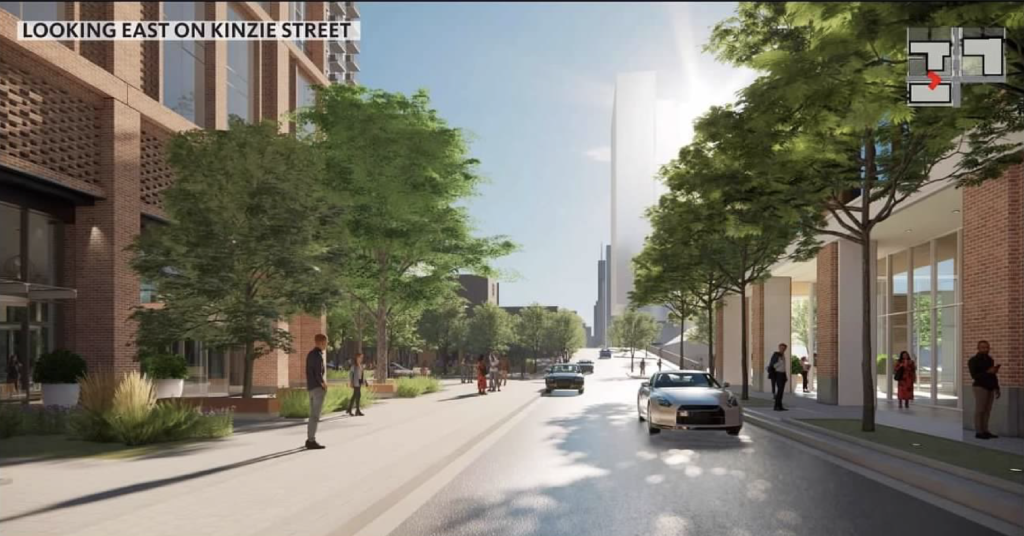
Rendering by Gensler via BVictor1 on Skyscraperpage
The bases of all three buildings will have a brick facade with large openings for industrial windows and various detailing techniques to break up any long flat walls. The towers above will all have a similar design language with a dark gray curtain wall accented by inset balconies and a white offset grid with some colored glass strips as well. At the moment no formal budget has been revealed, but the developer plans to move forward with the project and hopes to break ground on the first phase by the end of 2024.
Subscribe to YIMBY’s daily e-mail
Follow YIMBYgram for real-time photo updates
Like YIMBY on Facebook
Follow YIMBY’s Twitter for the latest in YIMBYnews

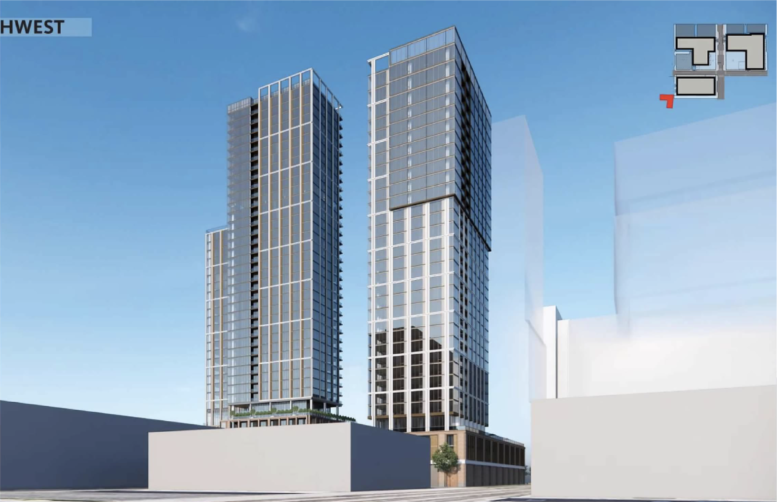
More ugly garages ruining decent towers .
Put the parking underground, it’s not complicated .
Agreed, we should also request developers show their renderings with the typical amount of traffic these streets see. They’re never as empty and car-light as they show. They feel like car commercials that makes city driving look peaceful and empty.
Love the arrows showing the perspective of the renderings.