The Chicago Plan Commission has approved the mixed-use development at 1300 W Lake Street in the West Loop. Located on the northwest corner with N Elizabeth Street in the growing west end of the neighborhood, the proposal was first revealed in March of this year before going in front of the Committee on Design. Now Loukas Development receives another approval for the slightly redesigned tower from bKL Architecture.
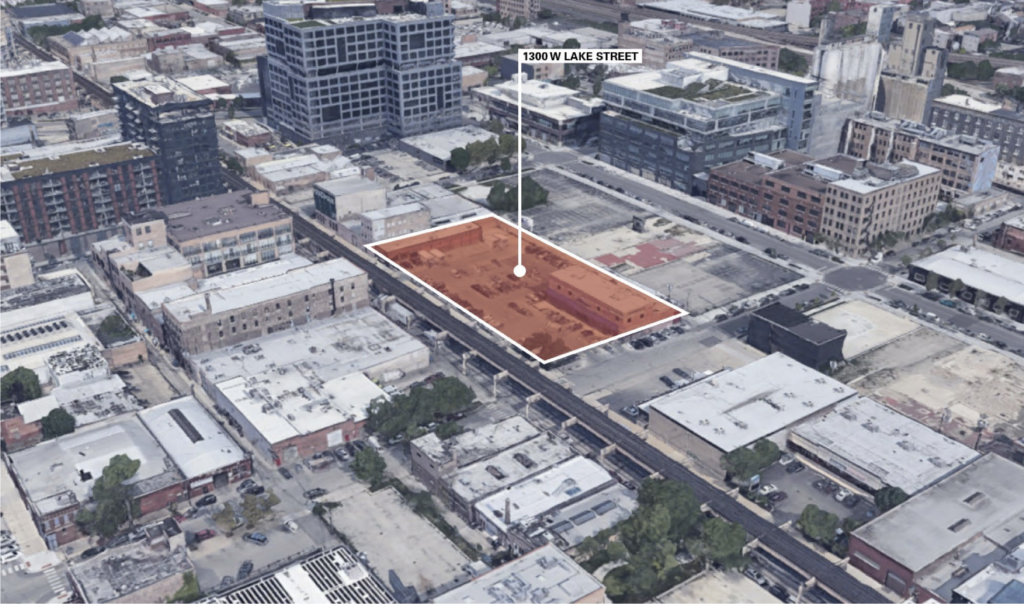
Site plan of 1300 W Lake Street by bKL Architecture
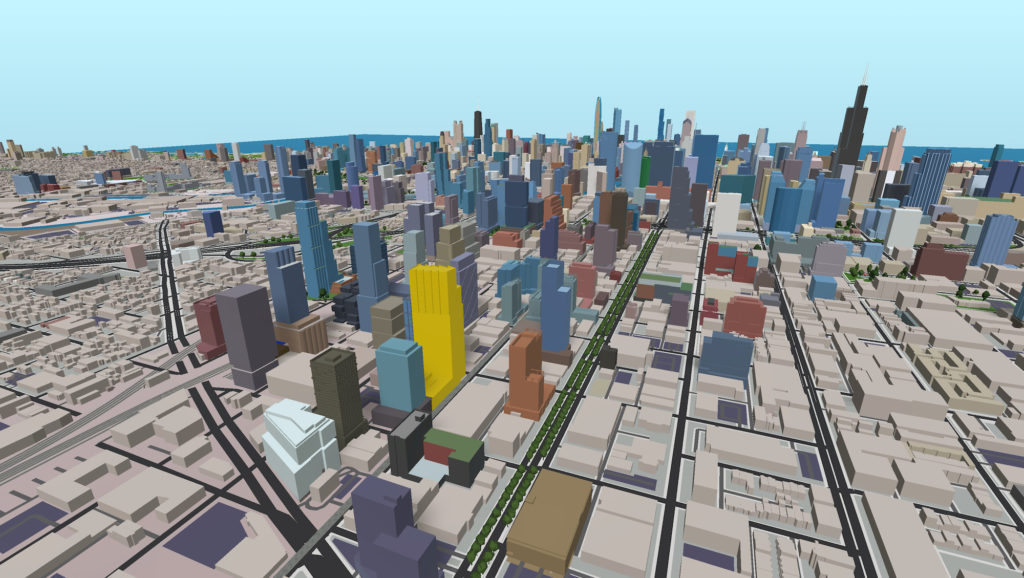
1300 W Lake Street (gold). Model by Jack Crawford / Rebar Radar
Initially proposing multiple massing schemes before settling on the current L-shaped tower, the design team then received feedback on the original disjointed facade leading to the current simplified design. Aside from that most of the project’s program has remained the same as it rises 46 stories and 537 feet in height, a slight bump from its March announcement, and adds another skyscraper to the neighborhood.
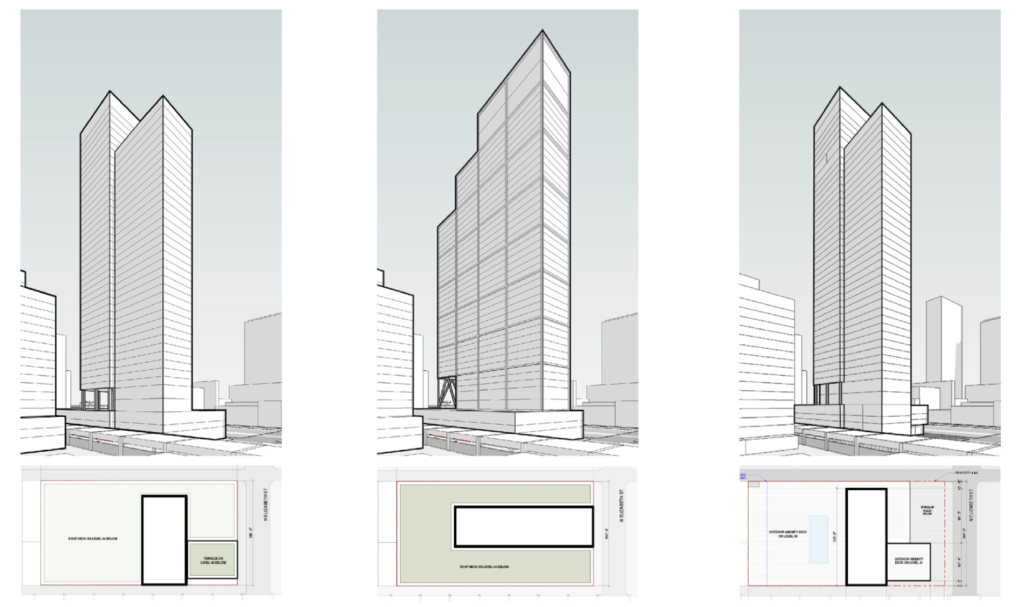
Form iterations over time of 1300 W Lake Street by bKL Architecture
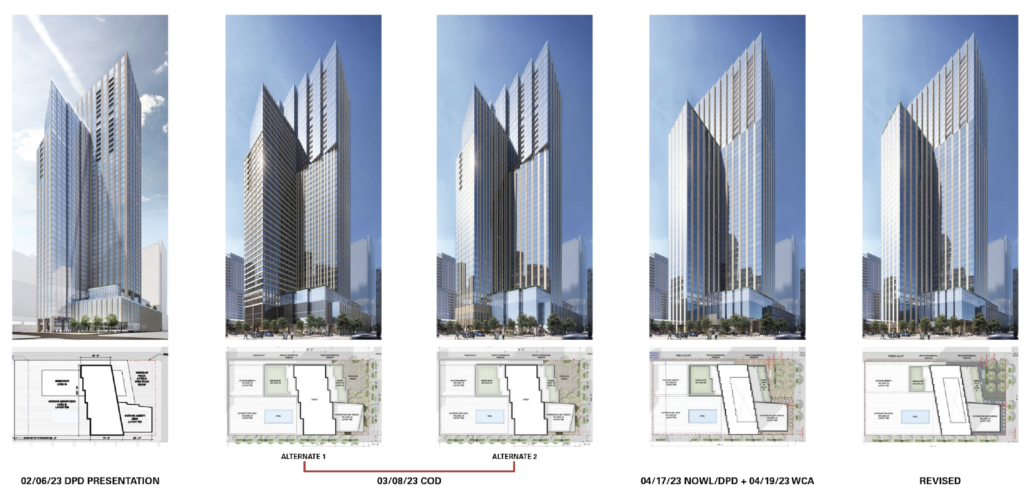
Facade iterations over time of 1300 W Lake Street by bKL Architecture
The ground floor was slightly redistributed to remove the original parking entrance on Lake Street in order to remove the added curb-cut; now both the residential and retail/visitor parking will be accessed through the existing side alley. A vehicular drop-off loop covered by the tower above will also be off-of the alley and connect to the new small public plaza on Elizabeth with entrances to the residential lobby and the aforementioned nearly 10,000 square-foot commercial space.
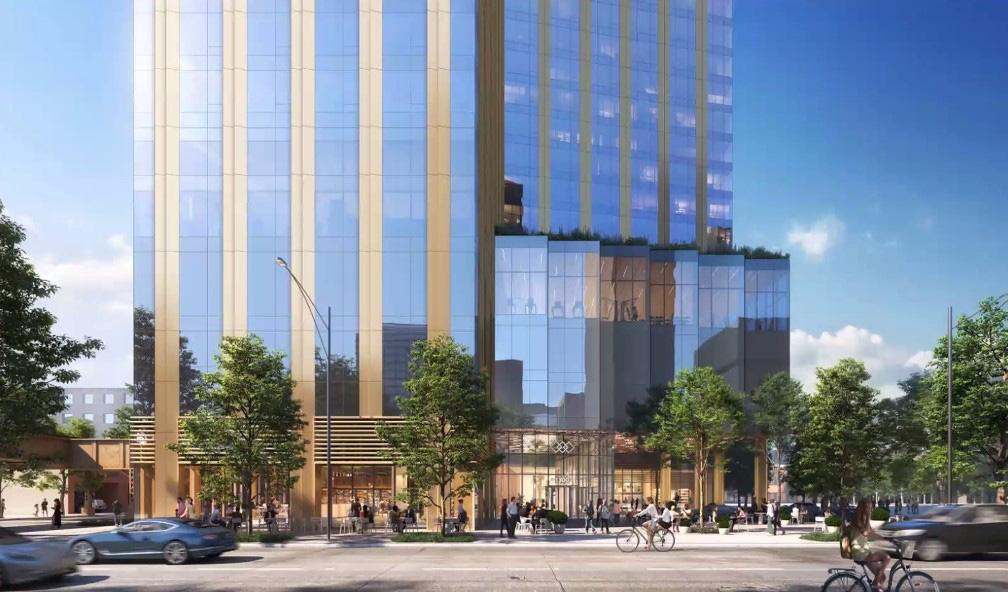
Rendering of 1300 W Lake Street by bKL Architecture
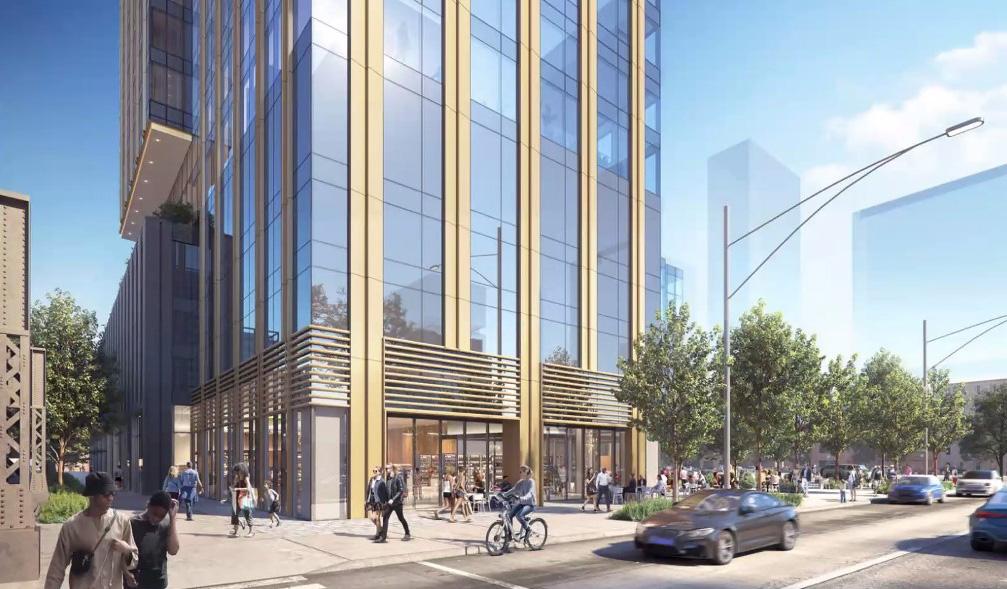
Rendering of 1300 W Lake Street by bKL Architecture
Most of the site will be occupied by the massive podium base rising four stories tall and containing 307 vehicle and 593 bicycle parking spaces, this will be capped by an expansive outdoor deck with a pool perched above the CTA tracks below and connected to an amenity floor. Residents will also have access to additional outdoor and amenity spaces on the 35th-floor setback facing the city; we can expect the standard run of features like a fitness center, dog run, co-working space, and lounges.
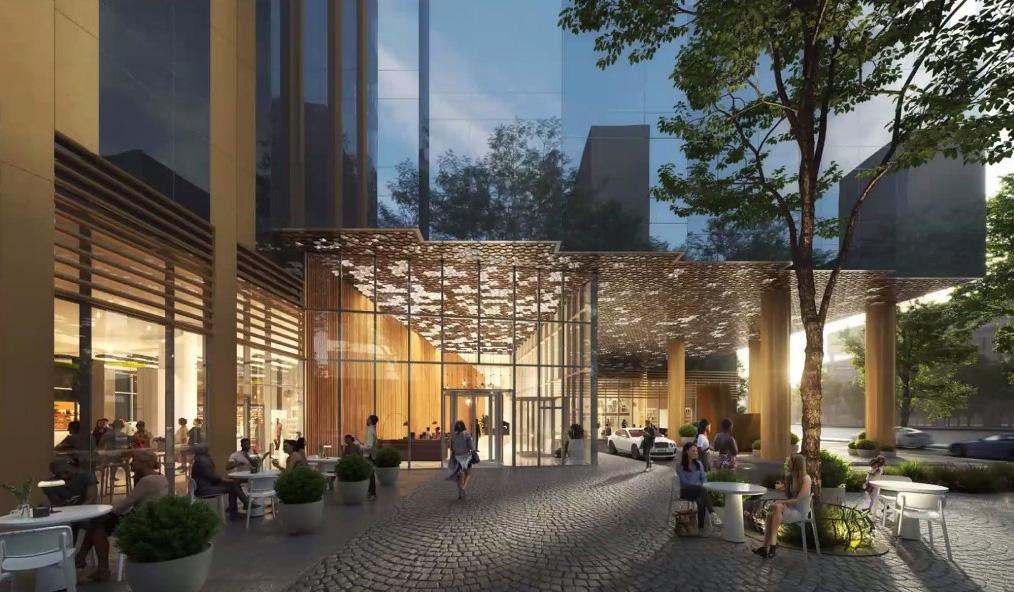
Rendering of 1300 W Lake Street by bKL Architecture
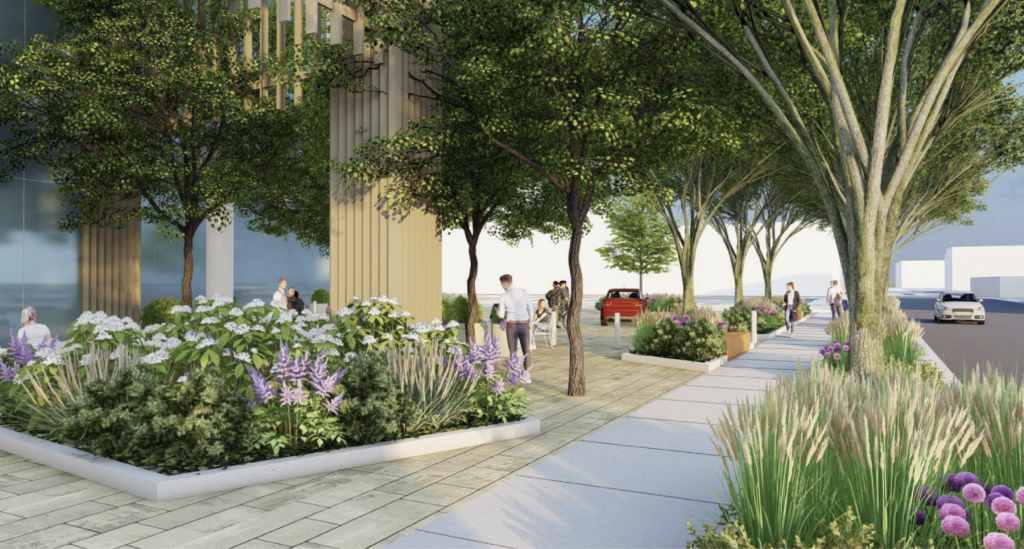
Rendering of 1300 W Lake Street by bKL Architecture
The majority of the tower itself will contain 593 residential units made up of 58 studios, 181 convertibles, 176 one-bedroom, 11 one-bedroom + den, 156 two-bedroom, and 11 three-bedroom layouts. Approximately 119 or 20 percent of units will be considered affordable. The structure itself will be mostly clad in a curtain wall facade with pronounced vertical metal panel strips and a serrated motif on the upper levels, a more toned down and cohesive plan than its initial more stacked-box concept.
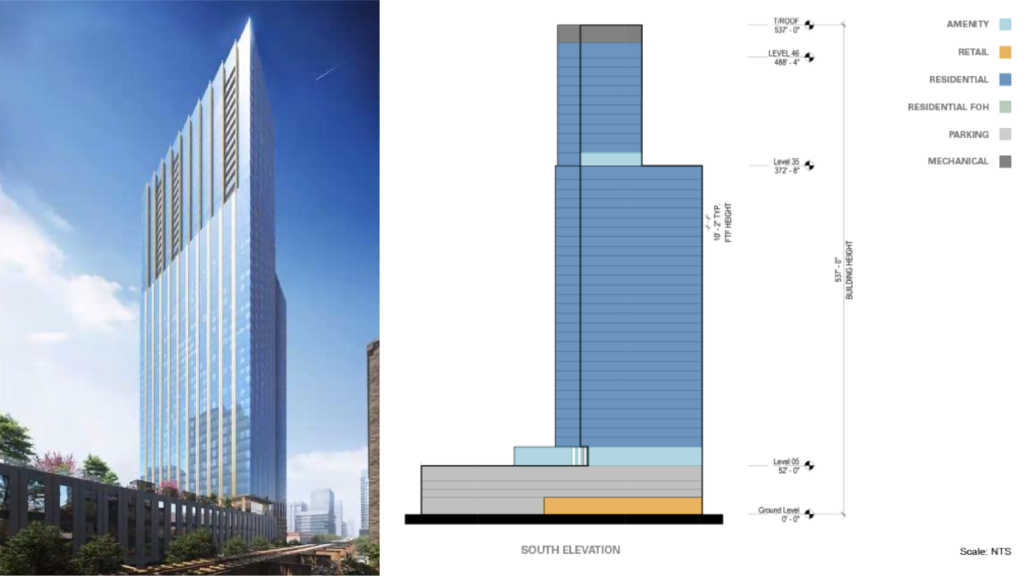
Rendering and program section of 1300 W Lake Street by bKL Architecture
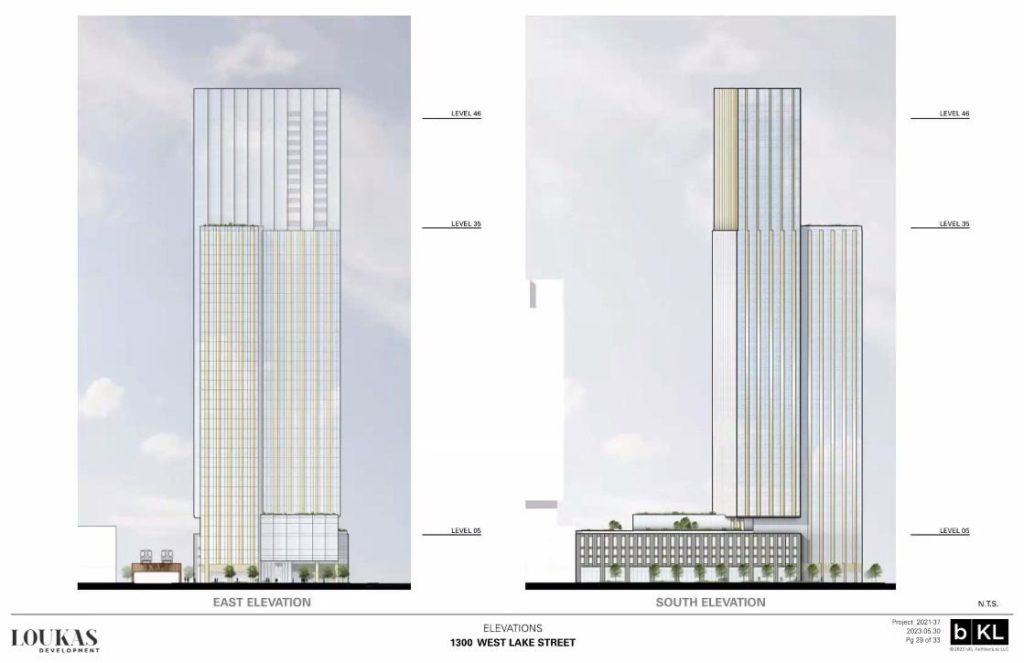
Elevations of 1300 W Lake Street by bKL Architecture
Future residents will have access to various transit options including the CTA Pink and Green Lines at the Ashland station within a short walk. At the moment no full budget is known but the developer will be paying $4.2 million to the Neighborhoods Opportunity Fund and hopes to create 500 construction jobs while it rises. A formal groundbreaking date has yet to be set, however the developer has previously mentioned wanting to commence work by fall of 2024.
Subscribe to YIMBY’s daily e-mail
Follow YIMBYgram for real-time photo updates
Like YIMBY on Facebook
Follow YIMBY’s Twitter for the latest in YIMBYnews

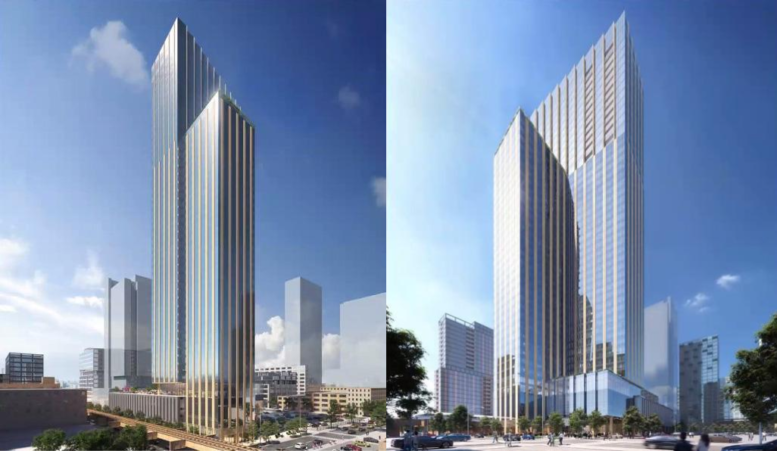
I am starting to think developers are moving “downtown” to the West Loop area. I note that all the affordable housing developments are stymied by the towers going up in the west loop.
This ain’t winning any design awards but I guess it’s a solid addition at nearly 600 new units. It’d look a lot better if:
– the thick vertical accent panels went to the roof instead of stopping at the 35th floor
– they created another setback to create more of a rising peak (similar to NEMA) and ditched the balconies in favor of this new outdoor space. Would likely reduce units but could go taller to get back closer to 600