The Chicago Plan Commission has approved a new commercial development at 1675 N Elston Avenue in West Town. Located east of the highway and near the intersection with W Wabansia Avenue, the proposal will rehab an existing two-story storage building and its adjacent vacant lot. Dubbed ‘The Outset’, the development team operating under the name of 1675 Holdings LLC have brought forward the updated proposal for the site with an undisclosed architect.
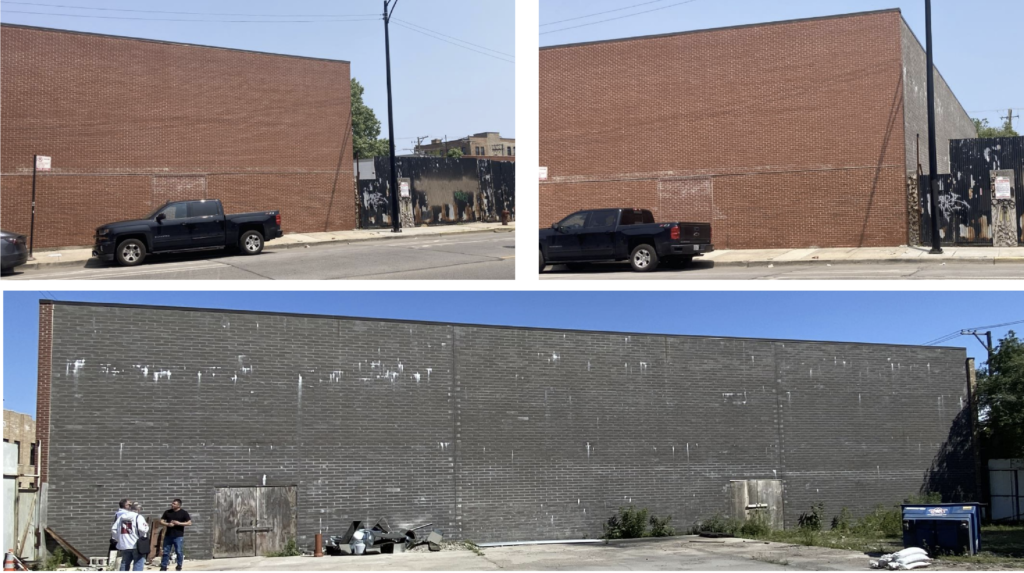
Existing views of building and vacant lot via Plan Commission
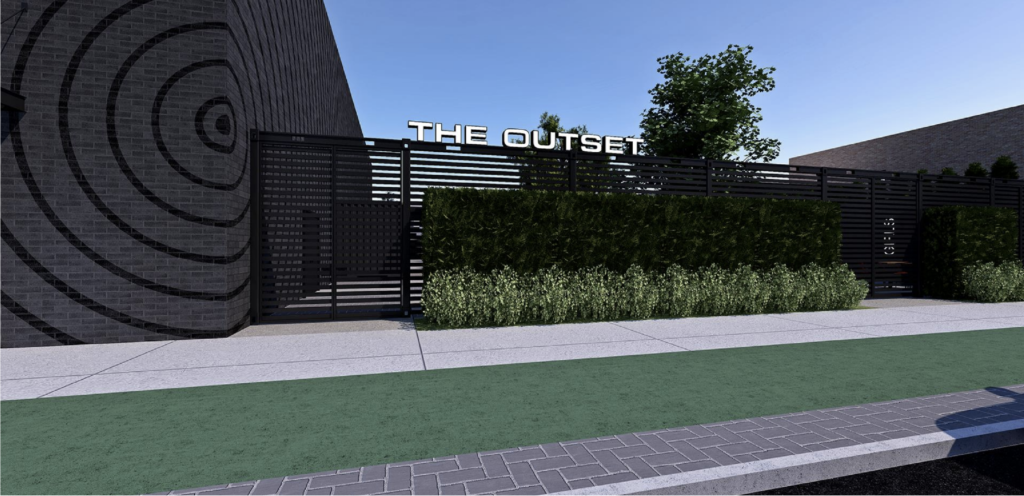
Rendering of proposed venue via Plan Commission
Originally proposed as a commercial space with a shipping container-made patio, the developers have now pivoted towards a performance venue with a more minimal outdoor space. The existing two-story, 23-foot-tall 11,309 square-foot structure occupying the north end of the double-lot site will receive a new exterior paint job with an undulating black-gray stripe motif, it will also have new doors punched through the facade on the side and on Elston Avenue to serve as the new main entrance.
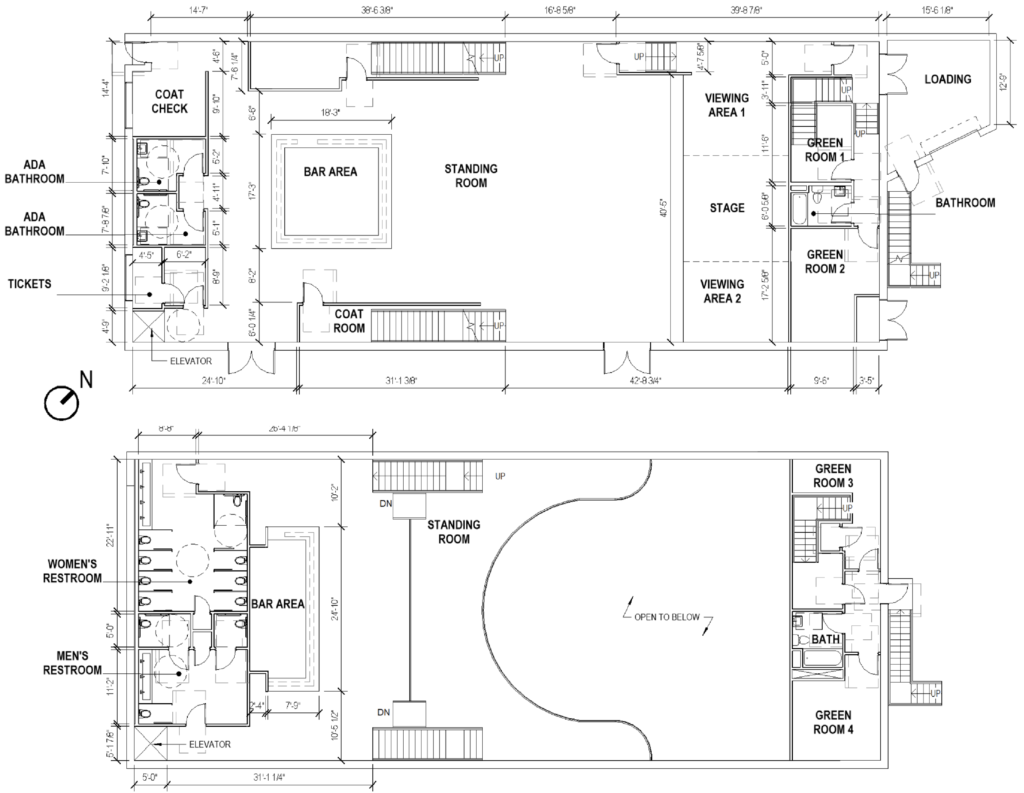
Ground (top) – second (bottom) floor plans of proposed venue via Plan Commission
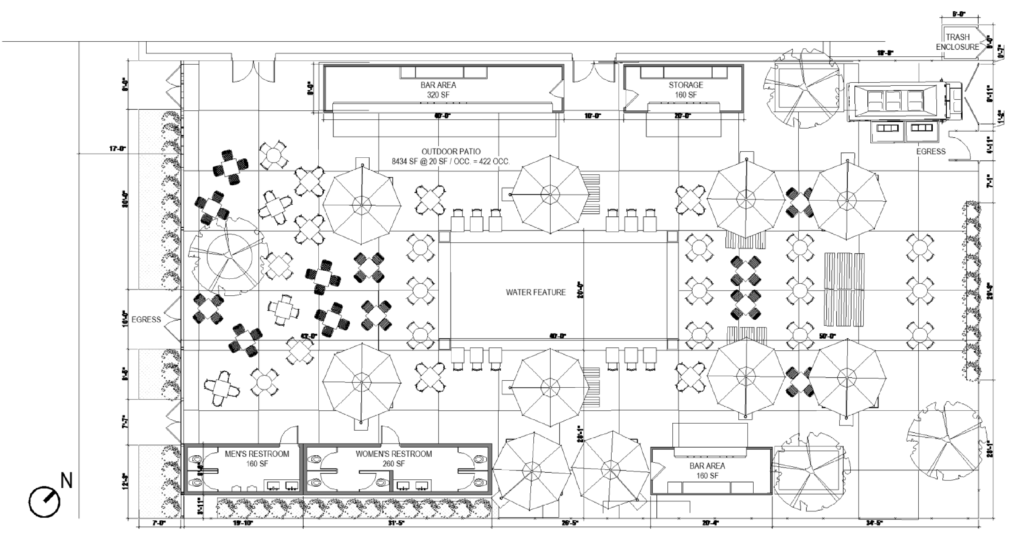
Site plan of proposed patio via Plan Commission
The inside will also receive a major renovation into a performance space with the ground floor getting a restroom, bar, and large standing room space facing a new stage and backstage areas. The second floor will have a similar treatment with a larger bar and standing room balcony as well. This will all be joined by a new 11,000-square-foot outdoor patio with a new central water feature, multiple small bar structures, and its own restroom along with plenty of seating space with a new privacy fence facing the street.
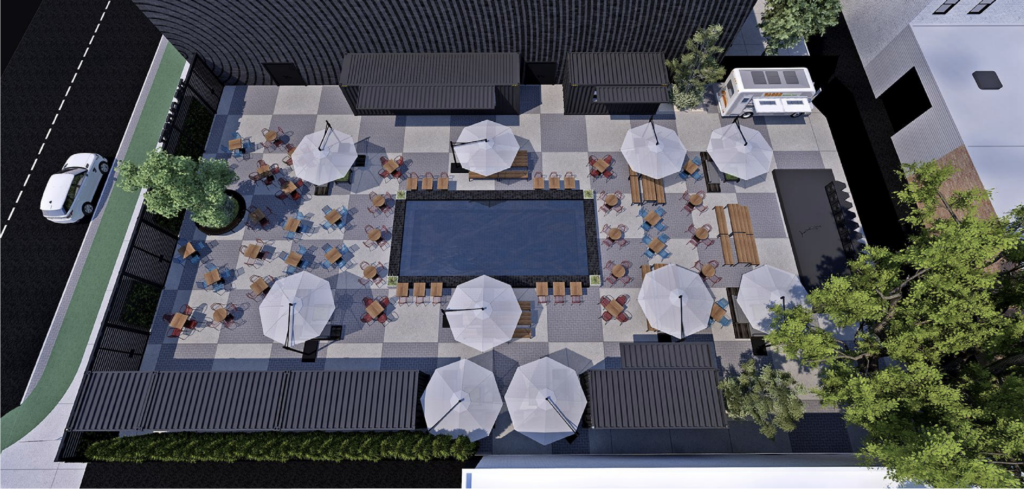
Rendering of proposed outdoor patio via Plan Commission
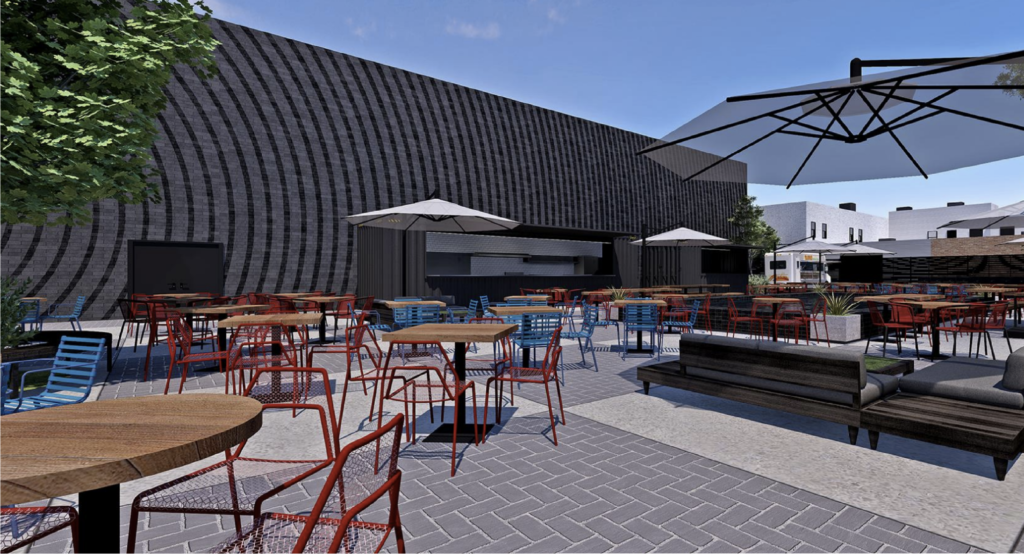
Rendering of proposed outdoor patio via Plan Commission
Due to its location within the North Branch Industrial Corridor the new venue won’t contain any new parking, however future patrons will be able to utilize bus service for CTA Routes 9, 72, and 73 all within a seven-minute walk. With its proximity to the troubled Lincoln Yards megadevelopment and much larger Salt Shed venue, the owners hope to add life to the quickly changing area with no residential neighbors nearby. Currently no construction timeline has been announced for the $2 million project.
Subscribe to YIMBY’s daily e-mail
Follow YIMBYgram for real-time photo updates
Like YIMBY on Facebook
Follow YIMBY’s Twitter for the latest in YIMBYnews

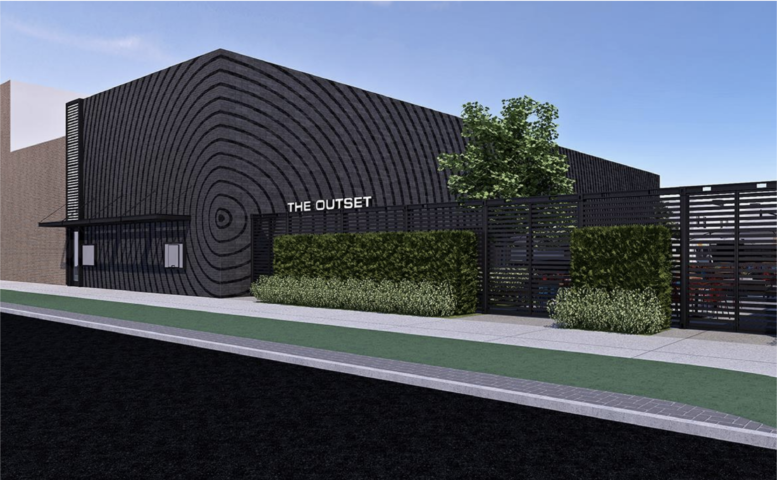
The “water feature” isn’t a pool?
Correct, shows as fountain on the plans with seating around the edges as far as we can see!